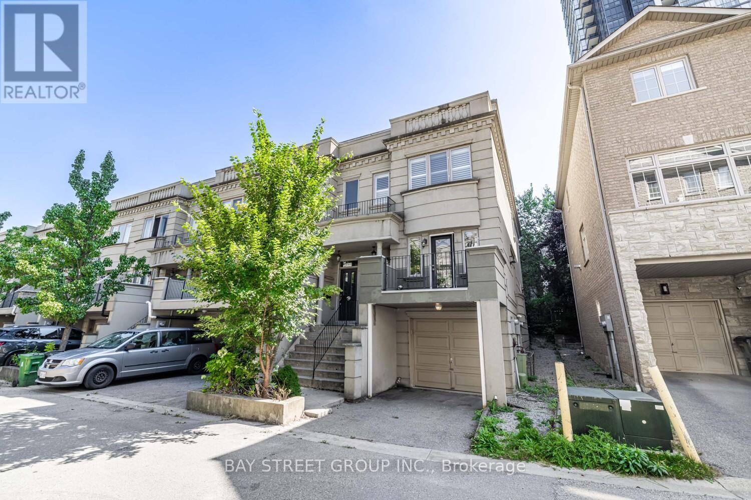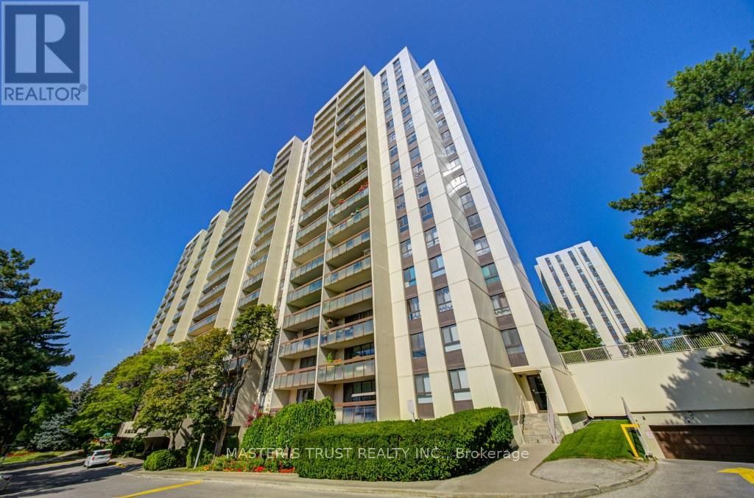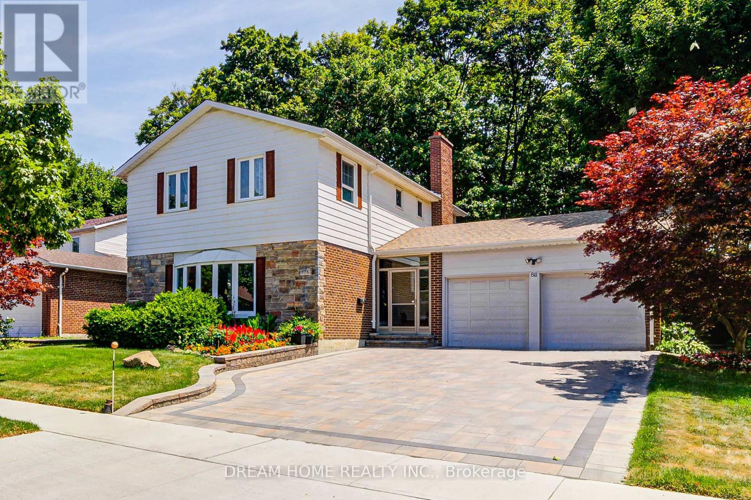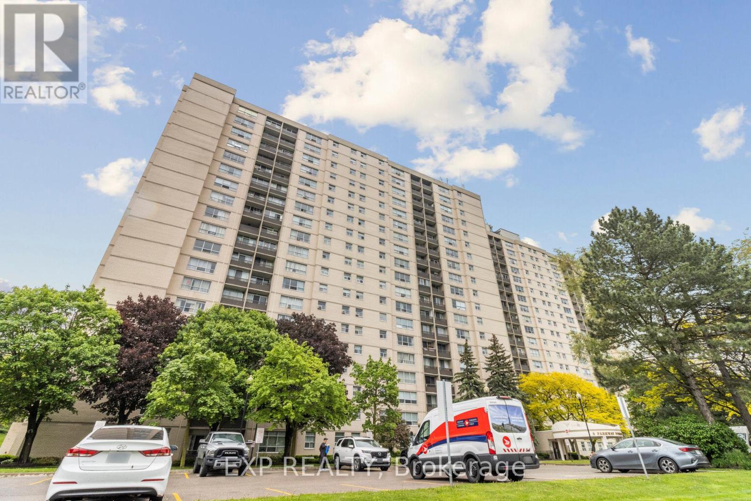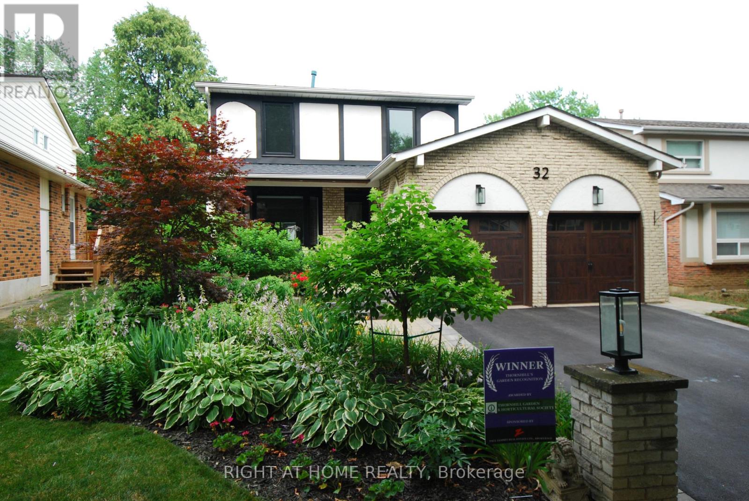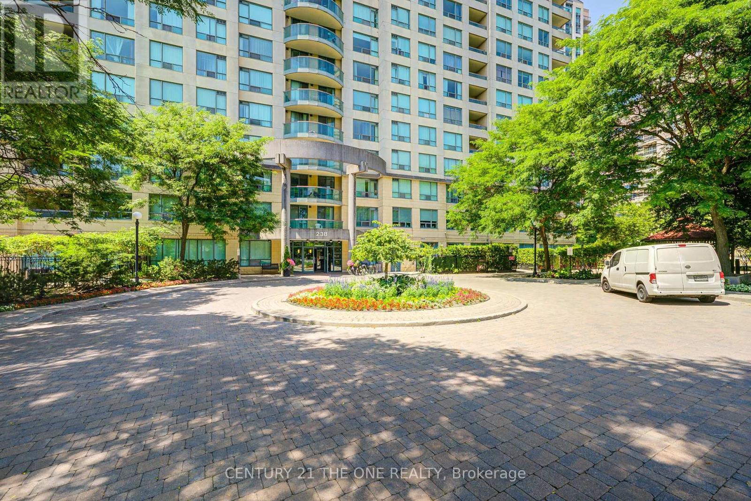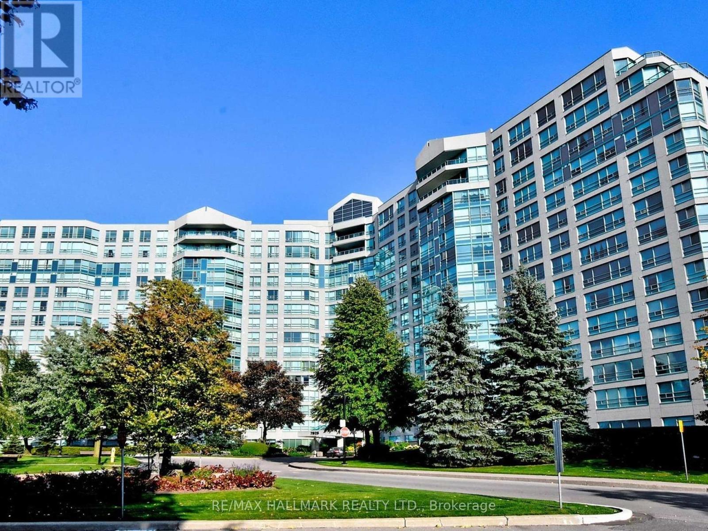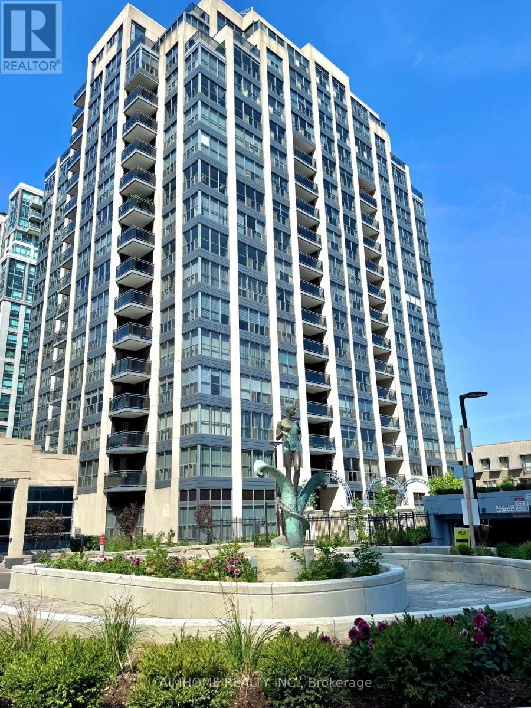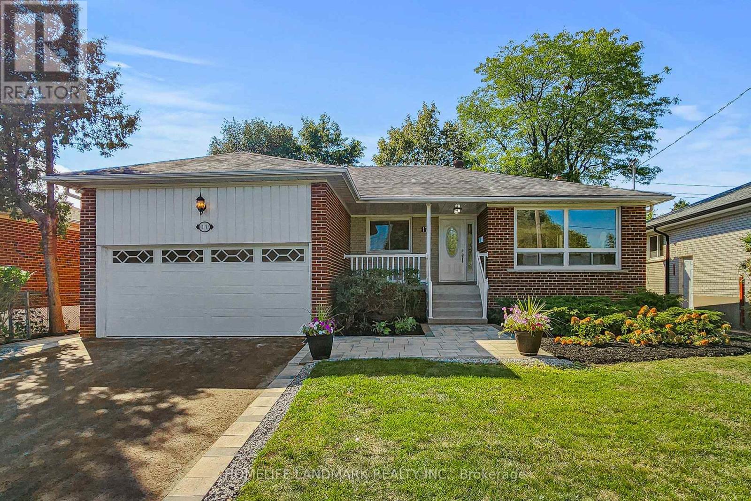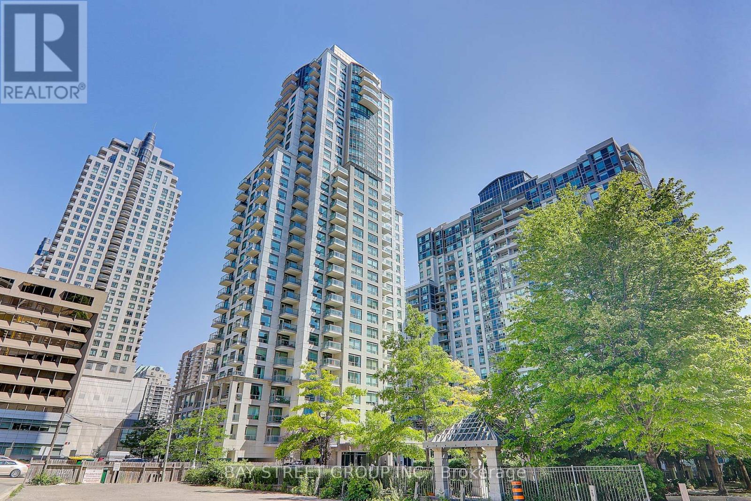- Houseful
- ON
- Toronto
- Don Valley Village
- 113 Rock Fern Way
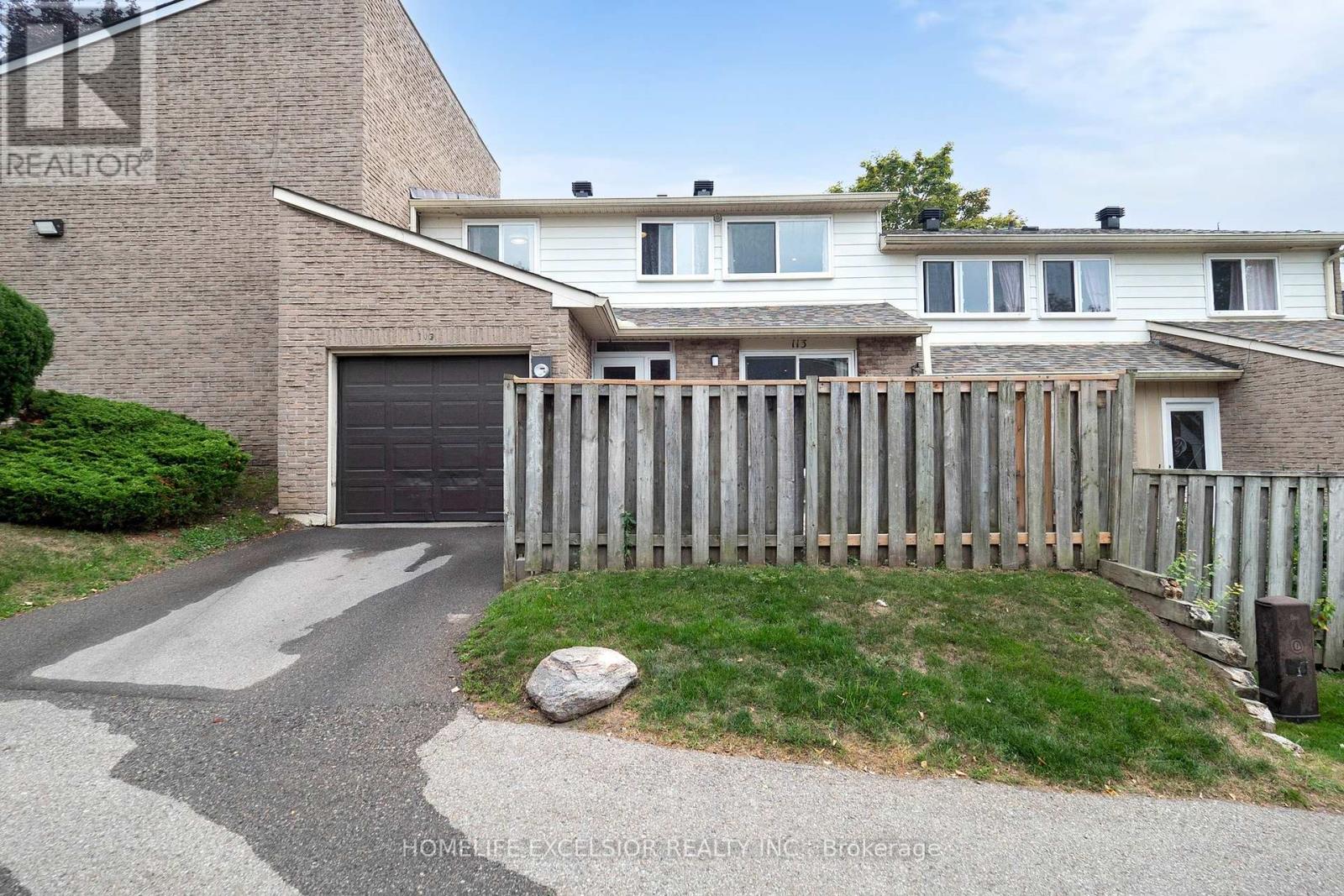
Highlights
Description
- Time on Housefulnew 2 hours
- Property typeSingle family
- Neighbourhood
- Median school Score
- Mortgage payment
Welcome To This Beautifully Updated, Sun-Filled & Stylishly Renovated Townhome In Prestigious Don Valley Village. This 2-storey Townhouse Offers A Rare Combination Of Style, Comfort, And Convenience. Flooded With Natural Light, This Move-In-Ready Home Features 3 Spacious Bedrooms And 3 Bathrooms, Complete With Efficient Gas-Forced Central Heating And Cooling. The Modern Kitchen Showcases Sleek Cabinetry, Stainless Steel Appliances, And A Contemporary Backsplash Perfect For Everyday Living Or Entertaining. Fresh Laminate Flooring Runs Throughout The Living, Dining And Upper Levels For A Clean, Carpet-Free Environment. Upstairs You'll Find Three Generously Sized Bedrooms And A Fully Renovated Main Bath. The Finished Lower Level, Complete With Its Own 3-Piece Bath, Offers Versatile Living Space Ideal As A 4th Bedroom, Guest Suite, Or Income Opportunity With Seneca College Just Steps Away. A Private, Fully Fenced Patio Provides An Inviting Outdoor Retreat For Gardening Or Summer Barbecues. Located In A Quiet, Well-Maintained Condominium Community, Residents Enjoy Low Maintenance Fees Including Cable TV, Water, Lawn Care, Snow Removal, And More. Close To Excellent Schools, Parks, Seneca College, Hospital, Restaurants, TTC Transit, Fairview Mall, And Sheppard Subway Station. (id:63267)
Home overview
- Cooling Central air conditioning
- Heat source Natural gas
- Heat type Forced air
- # total stories 2
- # parking spaces 2
- Has garage (y/n) Yes
- # full baths 2
- # half baths 1
- # total bathrooms 3.0
- # of above grade bedrooms 4
- Flooring Laminate, porcelain tile
- Community features Pet restrictions
- Subdivision Don valley village
- Lot size (acres) 0.0
- Listing # C12402950
- Property sub type Single family residence
- Status Active
- 2nd bedroom 3.48m X 2.64m
Level: 2nd - Primary bedroom 5.18m X 3.32m
Level: 2nd - 3rd bedroom 3.17m X 2.71m
Level: 3rd - 4th bedroom 4.8m X 4.7m
Level: Basement - Dining room 7.3m X 5.64m
Level: Main - Kitchen 2.65m X 2.44m
Level: Main - Living room 7.3m X 5.64m
Level: Main
- Listing source url Https://www.realtor.ca/real-estate/28861317/113-rock-fern-way-toronto-don-valley-village-don-valley-village
- Listing type identifier Idx

$-1,631
/ Month

