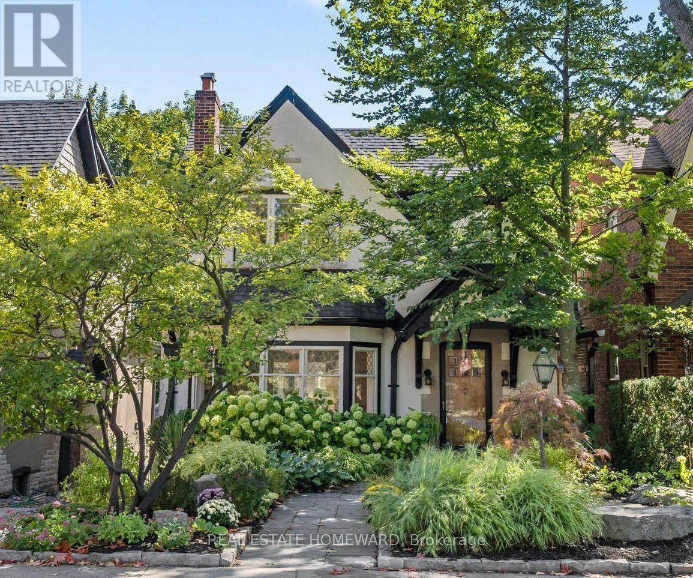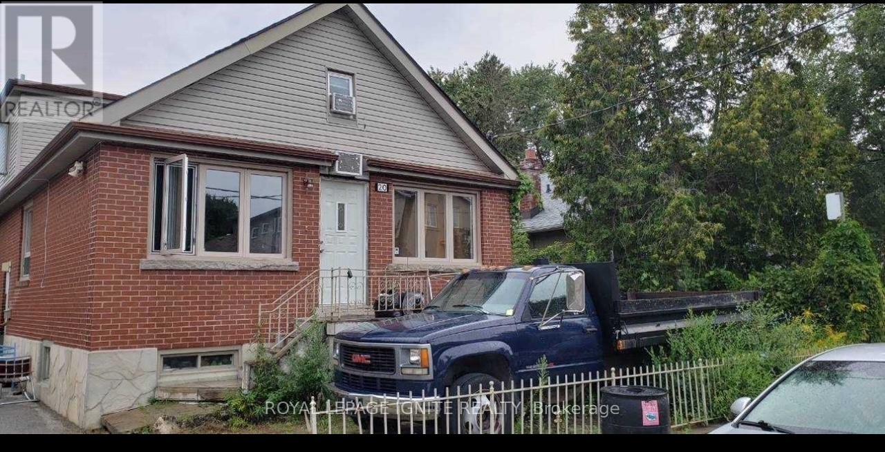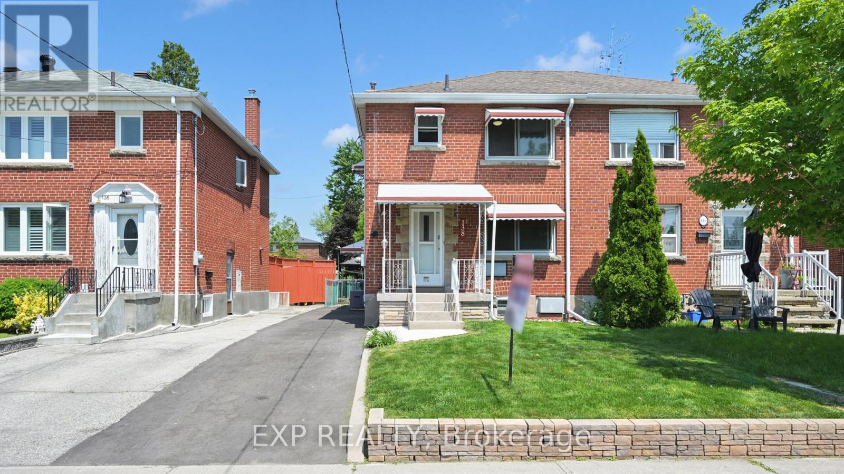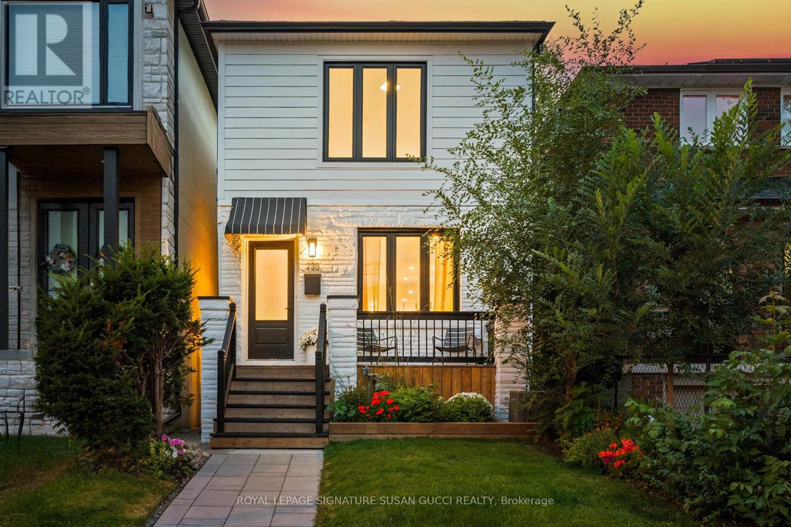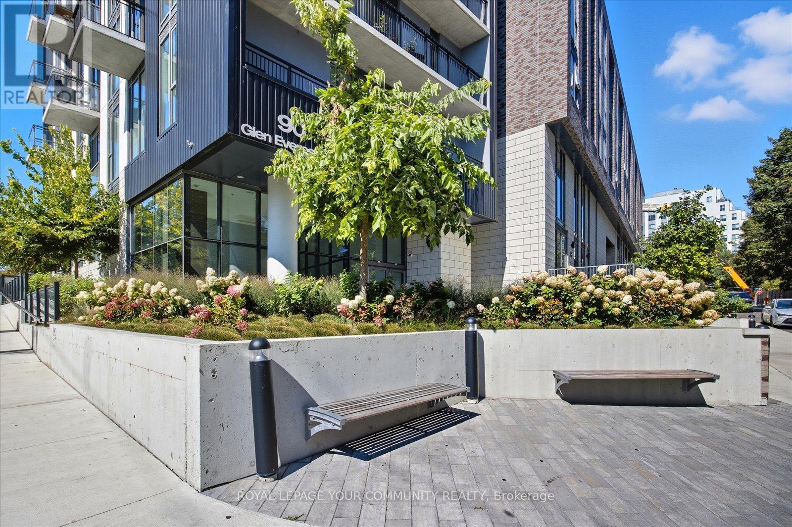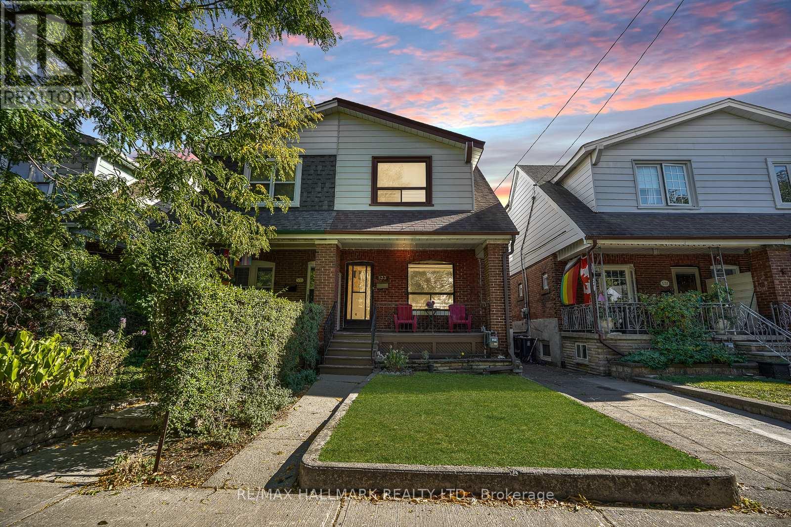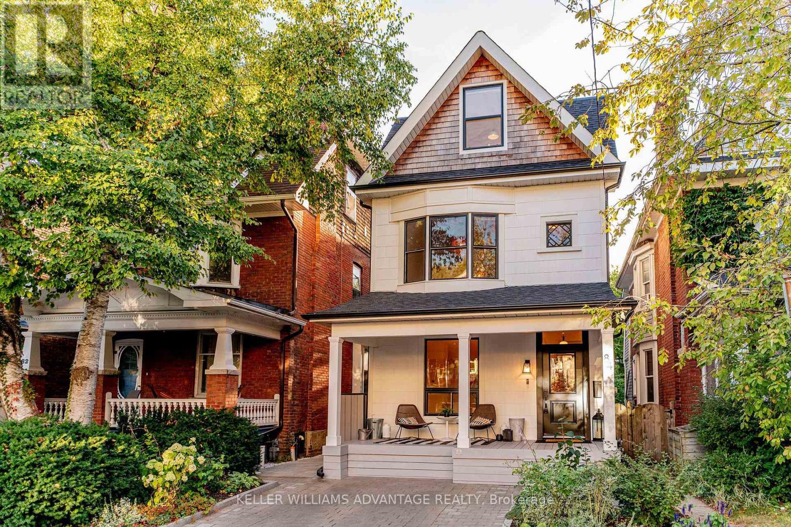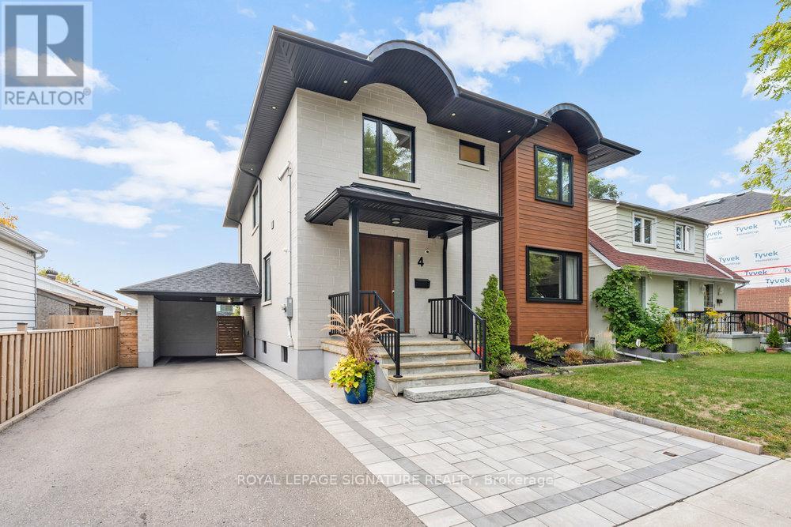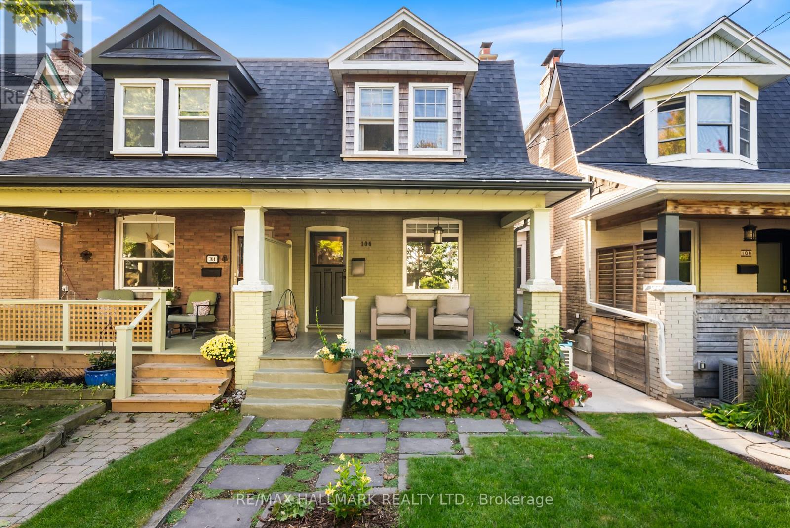- Houseful
- ON
- Toronto
- Birchmount Park
- 113 Wilkes Cres
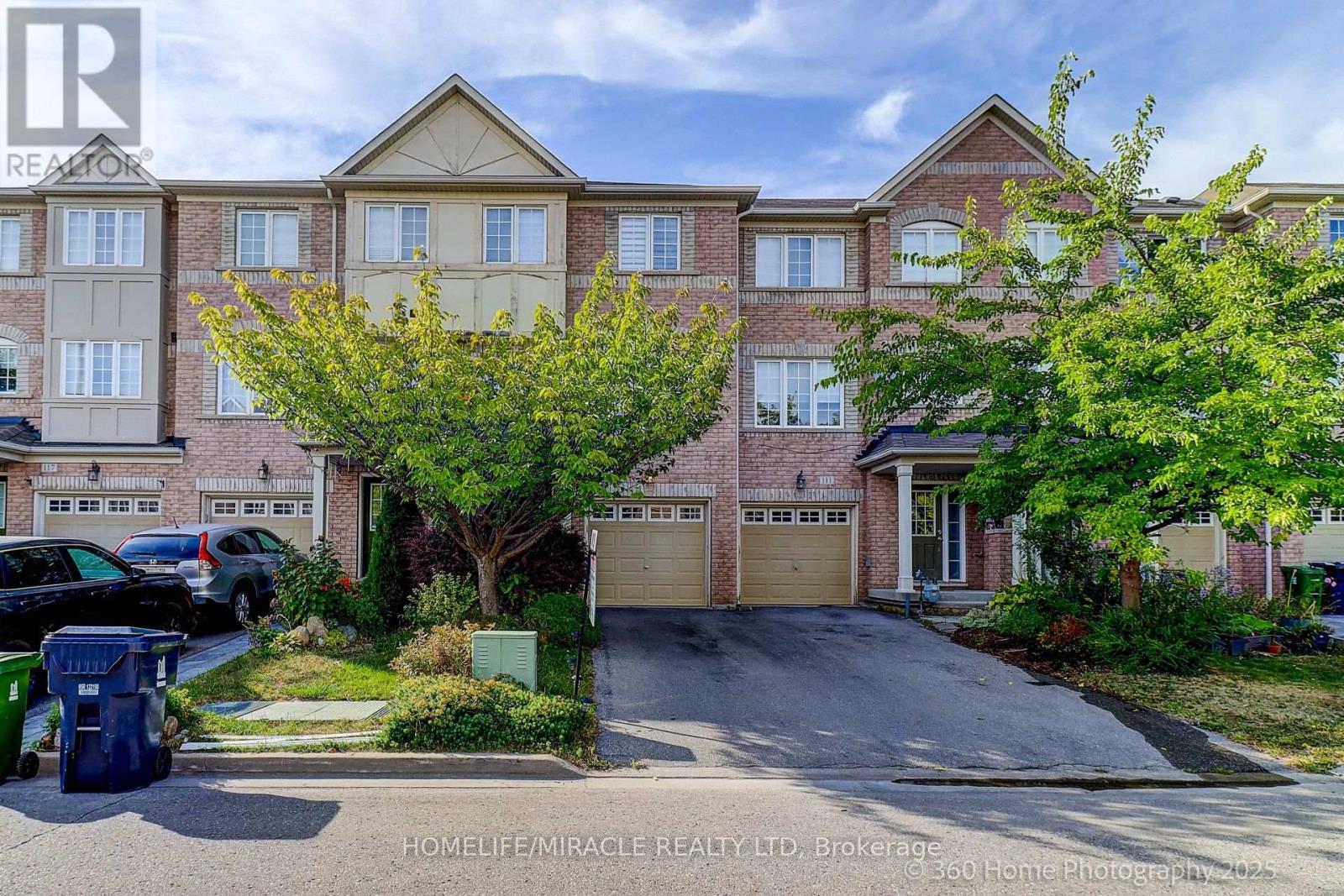
Highlights
Description
- Time on Housefulnew 1 hour
- Property typeSingle family
- Neighbourhood
- Median school Score
- Mortgage payment
Welcome to this stunning townhome, offering the privacy and feel of a home with over 1926 sq. ft. (2400 Approximate with Basement)of beautifully designed living space. This bright and spacious home features an open-concept layout with 3+1 bedrooms and 4 Full bathrooms, perfect for families or those who love to entertain. Large windows fill every level with natural light, while gleaming hardwood floors create a warm and elegant atmosphere. The Main floor design with Family room or use as a great room also Home Office with 4 Pc Ensuite Washroom. The Second floor boasts a modern kitchen with quartz countertops, a pantry, and ample cabinet space, Living, Dining and Breakfast area ideal for both everyday living and hosting gatherings. Step out from the kitchen onto a large private deck, perfect for morning coffee or summer BBQs. A unique staircase design enhances flow and convenience throughout the home. Direct garage access is an added bonus, especially in winter, and the upper-level laundry room adds everyday practicality. The finished basement provides a versatile space with an additional bedroom or home office, plus a full bathroom perfect for guests or extended family. Or Income potential. Upstairs, the primary suite offers a private 5pc Ensuite and generous closet space, creating a relaxing retreat. Step outside to a beautifully landscaped backyard, a true highlight of this property. Whether your are a garden lover or looking for a safe play area for kids, this outdoor space blends beauty and function seamlessly. Move-in ready and meticulously maintained, this rare home combines comfort, style, and practicality in one exceptional package. Dont miss your chance to call it home! (id:63267)
Home overview
- Cooling Central air conditioning
- Heat source Natural gas
- Heat type Forced air
- Sewer/ septic Sanitary sewer
- # total stories 3
- Fencing Fenced yard
- # parking spaces 3
- Has garage (y/n) Yes
- # full baths 4
- # total bathrooms 4.0
- # of above grade bedrooms 4
- Flooring Carpeted, hardwood, laminate
- Subdivision Clairlea-birchmount
- View View
- Directions 1996256
- Lot size (acres) 0.0
- Listing # E12420481
- Property sub type Single family residence
- Status Active
- Eating area 4.55m X 2.85m
Level: 2nd - Kitchen 4.55m X 2.85m
Level: 2nd - Dining room 6m X 3.25m
Level: 2nd - Living room 6m X 3.25m
Level: 2nd - 3rd bedroom 4.15m X 2.75m
Level: 3rd - 2nd bedroom 4.5m X 2.65m
Level: 3rd - Primary bedroom 4.6m X 3.65m
Level: 3rd - 4th bedroom 5.25m X 5.25m
Level: Basement - Kitchen 5.25m X 5.25m
Level: Basement - Family room 5.24m X 5.24m
Level: Main
- Listing source url Https://www.realtor.ca/real-estate/28899484/113-wilkes-crescent-toronto-clairlea-birchmount-clairlea-birchmount
- Listing type identifier Idx

$-2,797
/ Month

