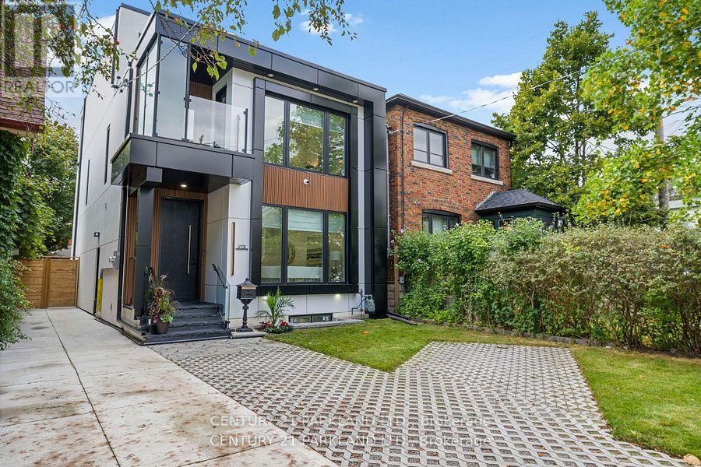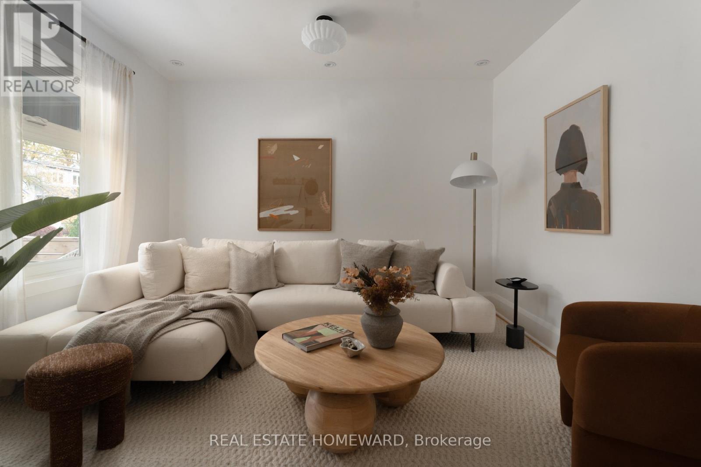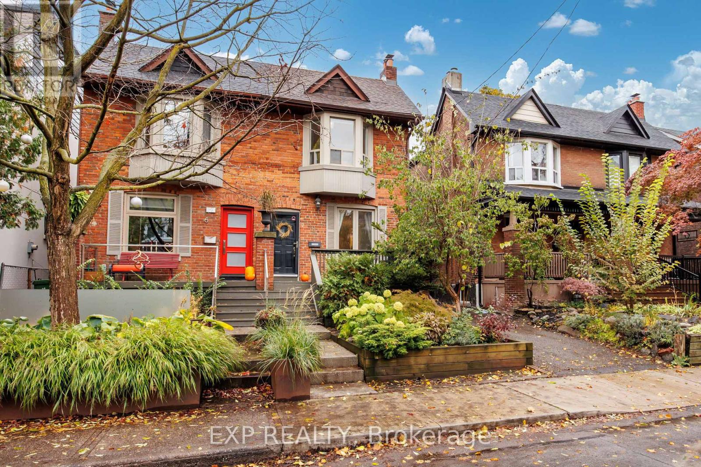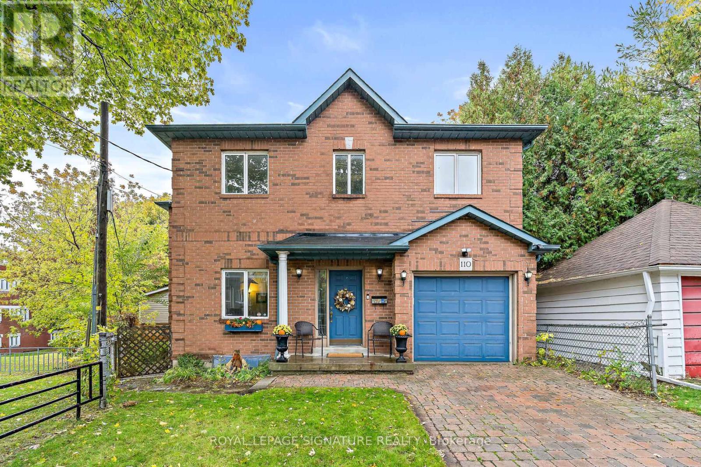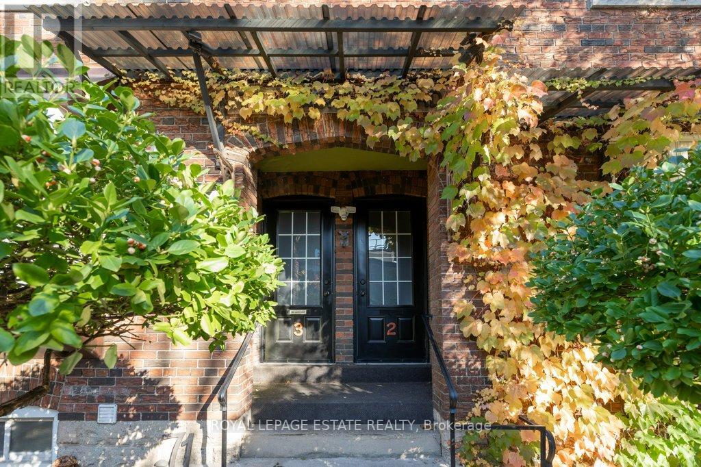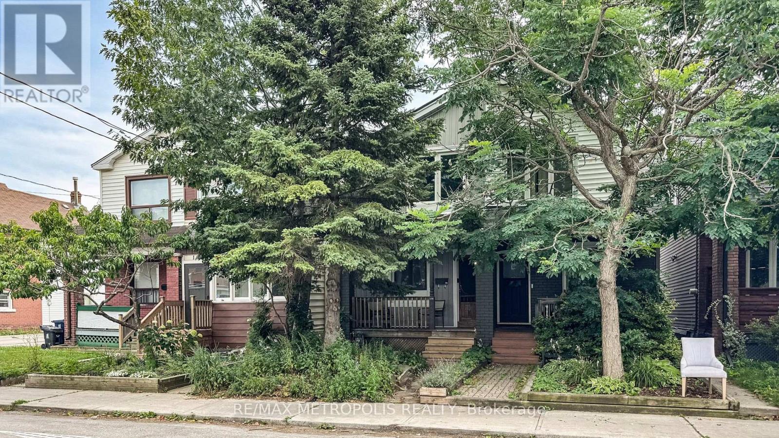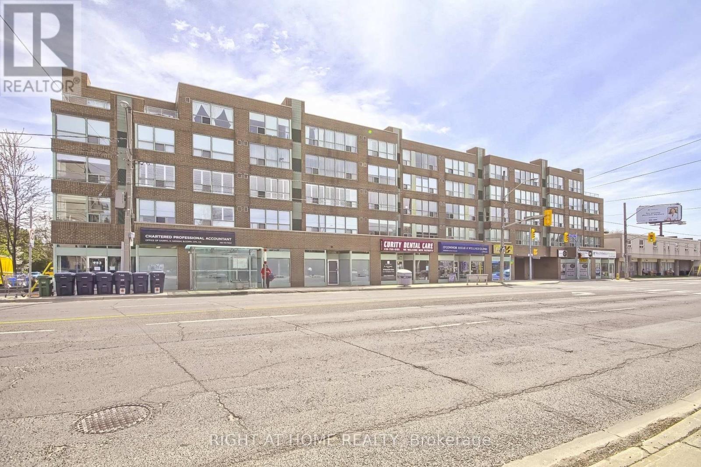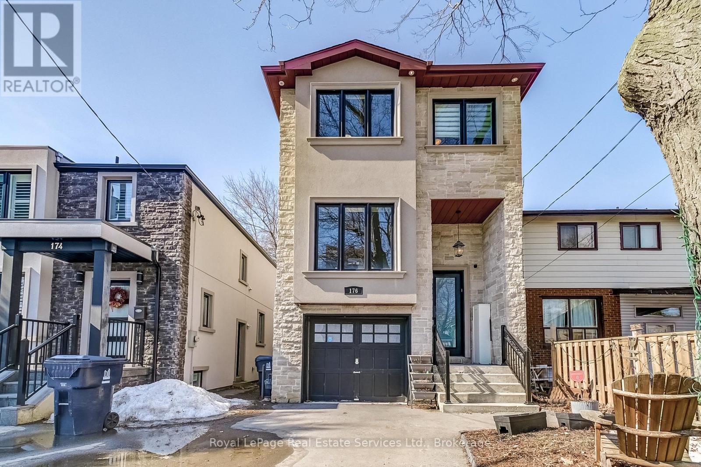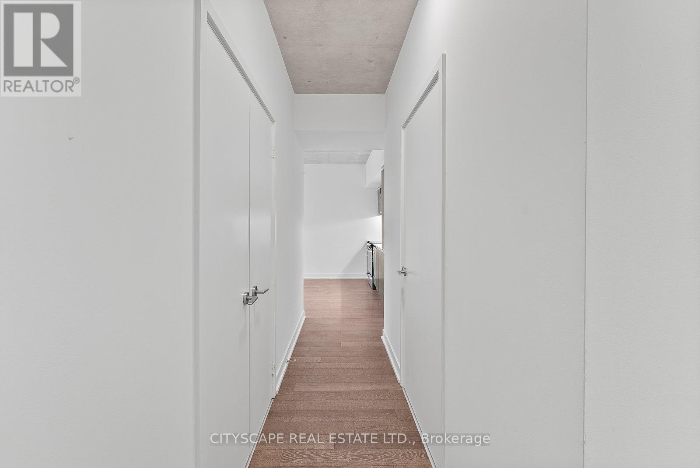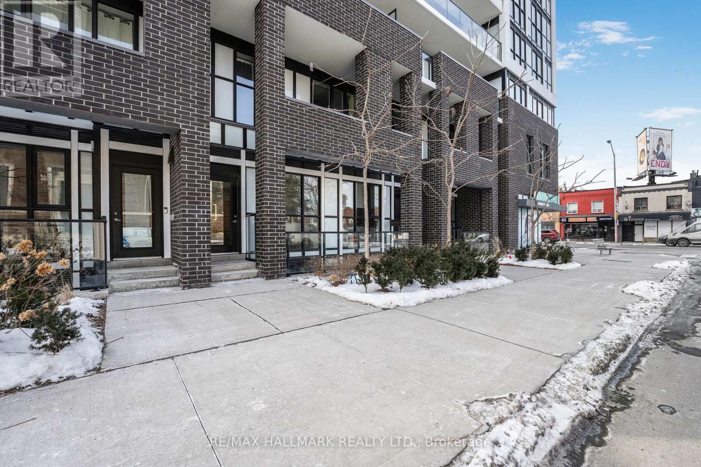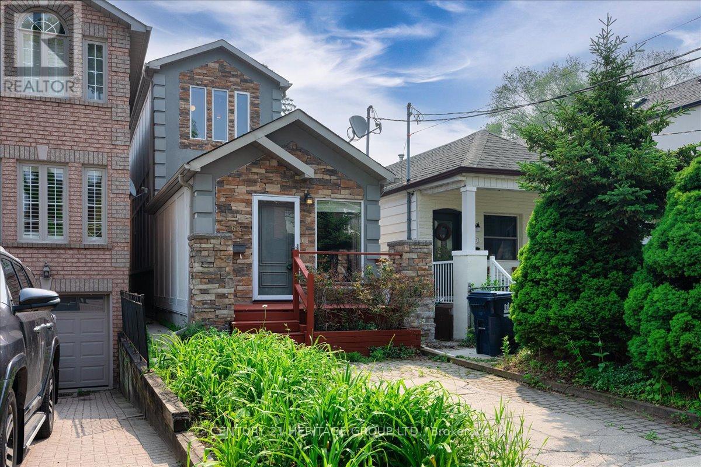- Houseful
- ON
- Toronto
- Old East York
- 1130 Woodbine Ave
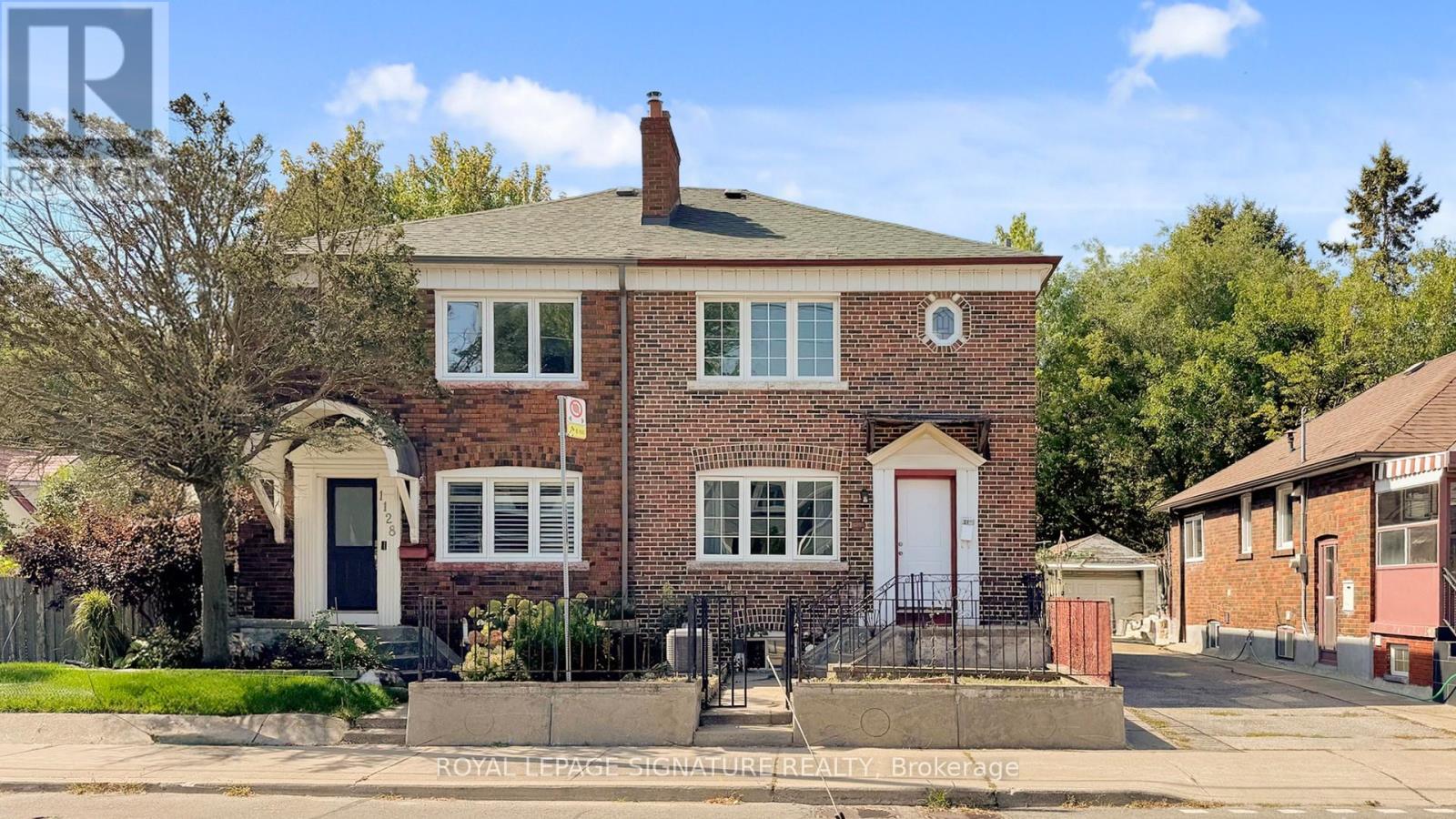
Highlights
Description
- Time on Houseful49 days
- Property typeSingle family
- Neighbourhood
- Median school Score
- Mortgage payment
Stop searching - your perfect cash flow investment is here! This one-of-a-kind property is designed as a legal rooming house offering incredible income potential and flexibility. The main floor features 3 spacious bedrooms, a 3-piece bathroom, kitchen, and laundry; the second floor offers 3 additional bedrooms and a 4-piece bathroom; and the basement has a separate entrance with a fully self-contained 2-bedroom apartment. Previously generating $5,100 (main and second floor) plus $1,700 (basement) in rental income as-is, the home is currently vacant - an ideal opportunity to secure new tenants and maximize returns. Located in the highly desirable Danforth Village, just steps to Woodbine Subway Station and close to The Beach, shops, and restaurants. Freshly painted with new laminate flooring on the upper level, walkout to backyard, detached garage, and parking for up to 4 cars. The main floor can easily be converted back into a living and dining area for end users. A rare find with endless potential! (id:63267)
Home overview
- Cooling Central air conditioning
- Heat source Natural gas
- Heat type Forced air
- Sewer/ septic Sanitary sewer
- # total stories 2
- # parking spaces 4
- Has garage (y/n) Yes
- # full baths 3
- # total bathrooms 3.0
- # of above grade bedrooms 6
- Flooring Laminate, ceramic, vinyl
- Subdivision Danforth village-east york
- Lot size (acres) 0.0
- Listing # E12404283
- Property sub type Single family residence
- Status Active
- 2nd bedroom 3.3m X 2.6m
Level: 2nd - Primary bedroom 4.5m X 2.7m
Level: 2nd - 3rd bedroom 3.5m X 3.4m
Level: 2nd - 2nd bedroom 3.04m X 2.52m
Level: Basement - Utility Measurements not available
Level: Basement - Bedroom 3.04m X 2.4m
Level: Basement - Kitchen 3.2m X 1.7m
Level: Basement - Dining room 5.5m X 3.6m
Level: Main - Living room 4.9m X 3.4m
Level: Main - Kitchen 4.9m X 2.2m
Level: Main - 4th bedroom 4.8m X 2.8m
Level: Main
- Listing source url Https://www.realtor.ca/real-estate/28864205/1130-woodbine-avenue-toronto-danforth-village-east-york-danforth-village-east-york
- Listing type identifier Idx

$-2,531
/ Month

