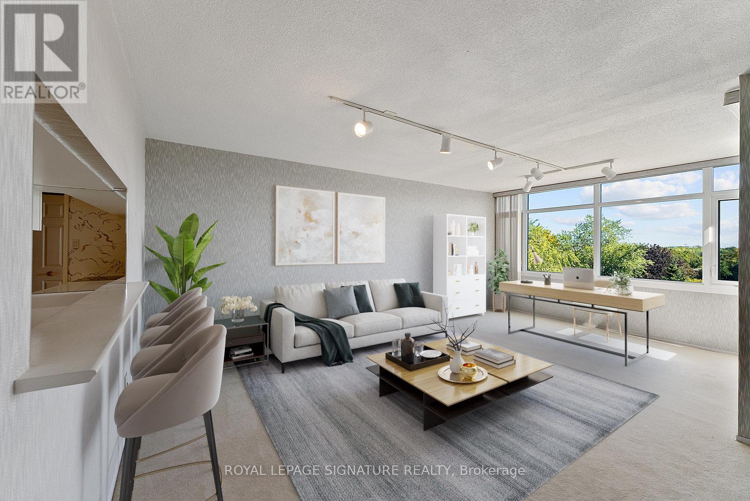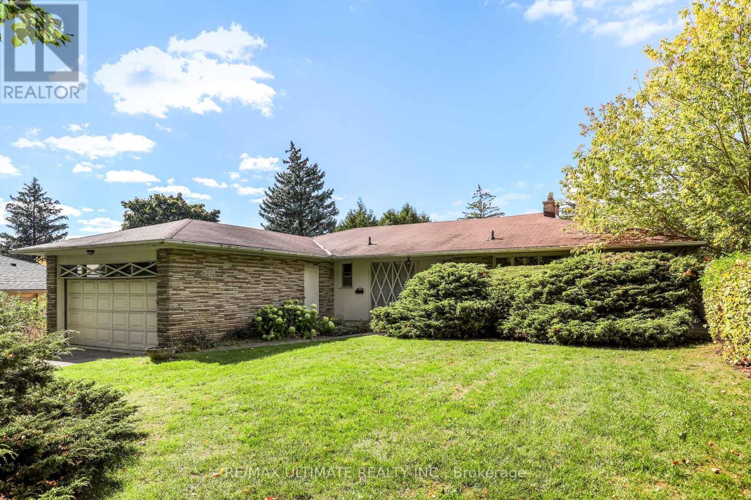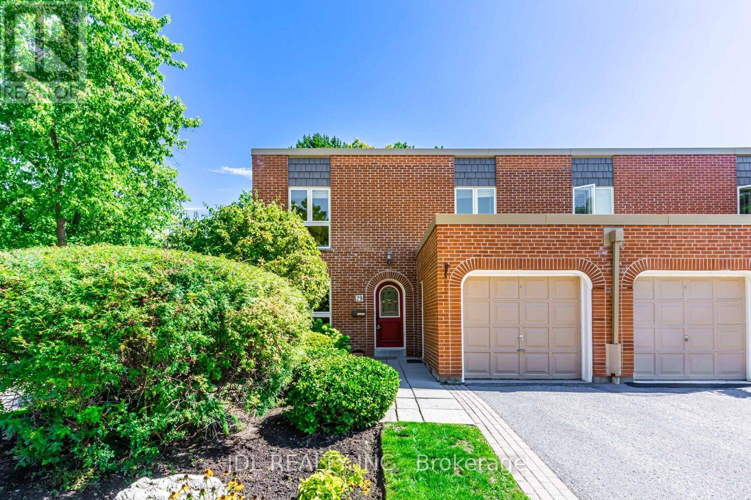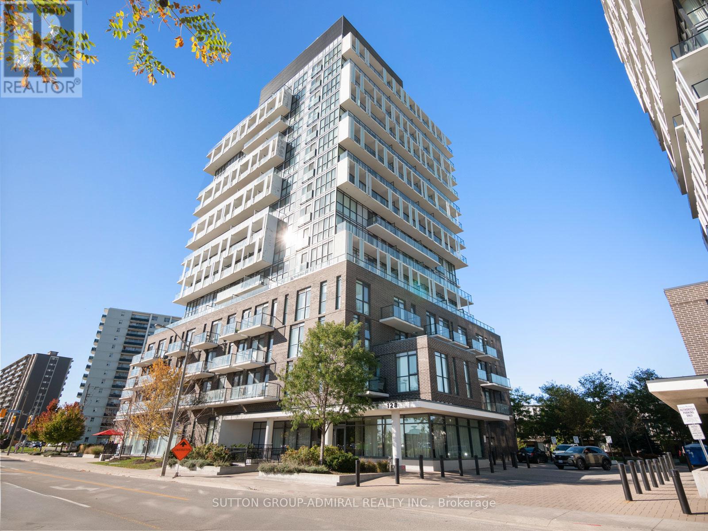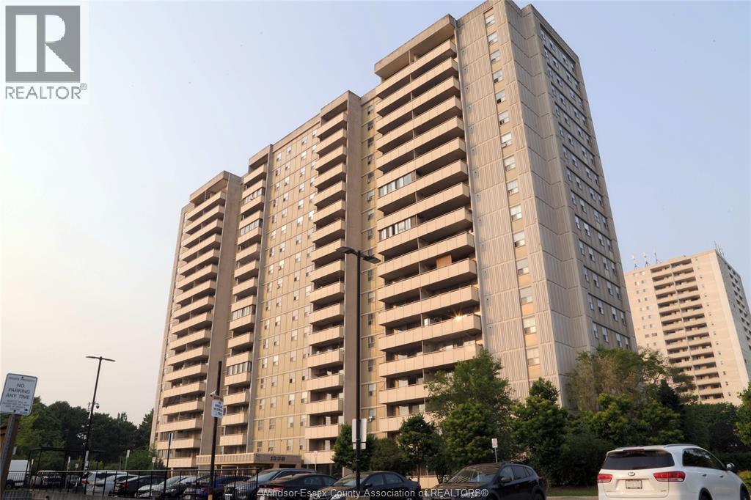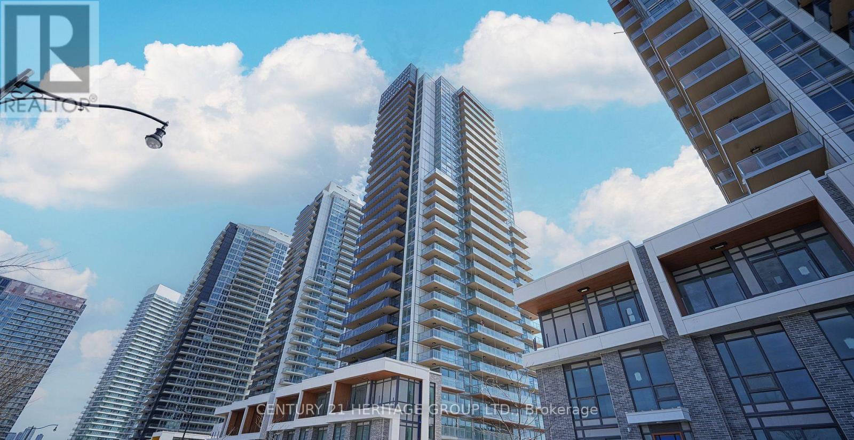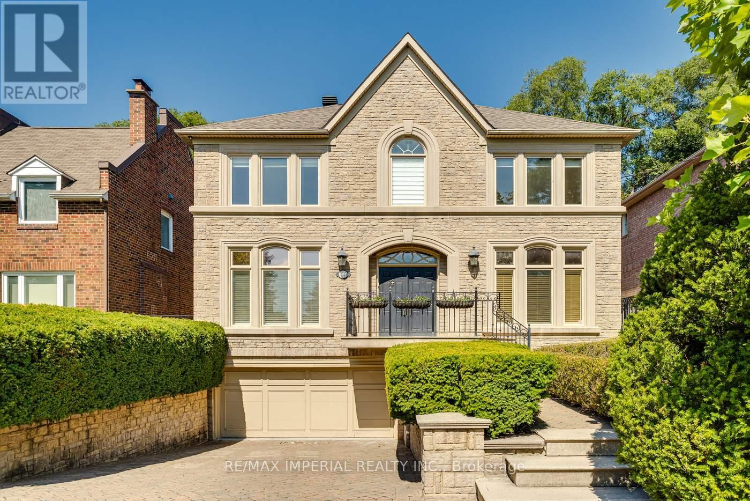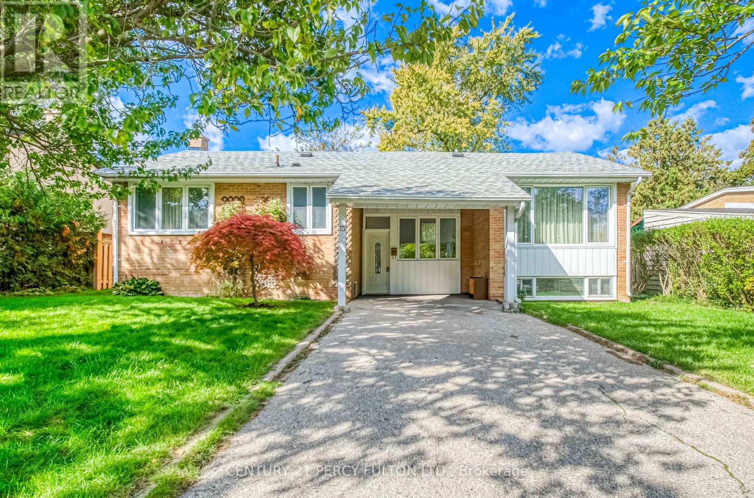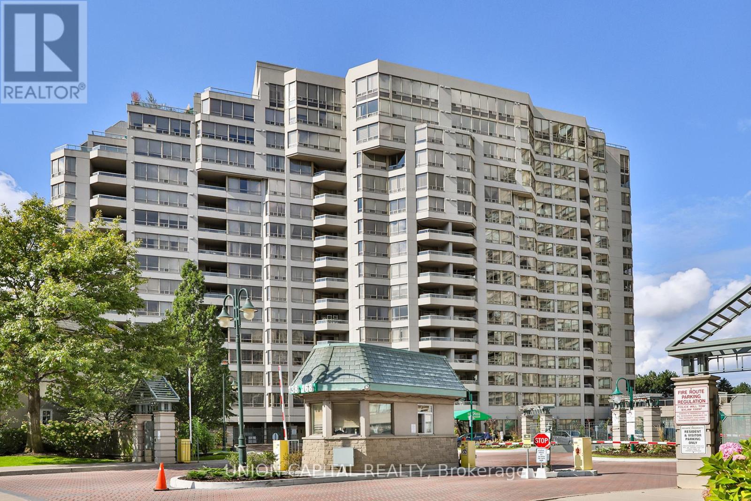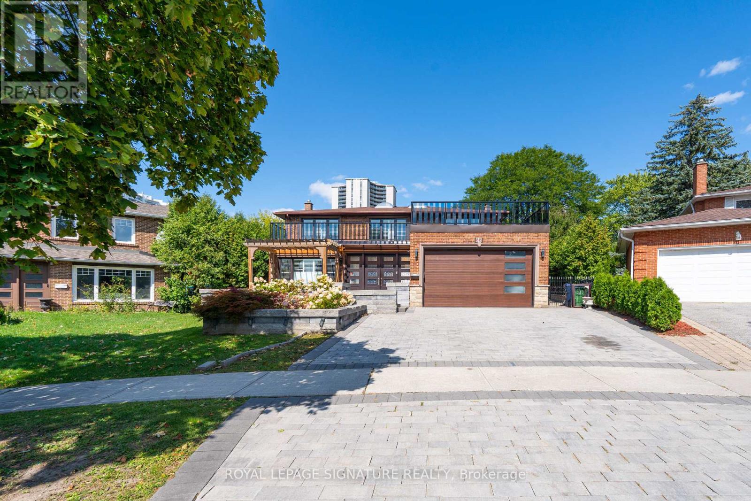- Houseful
- ON
- Toronto
- Don Valley Village
- 114 65 Godstone Rd
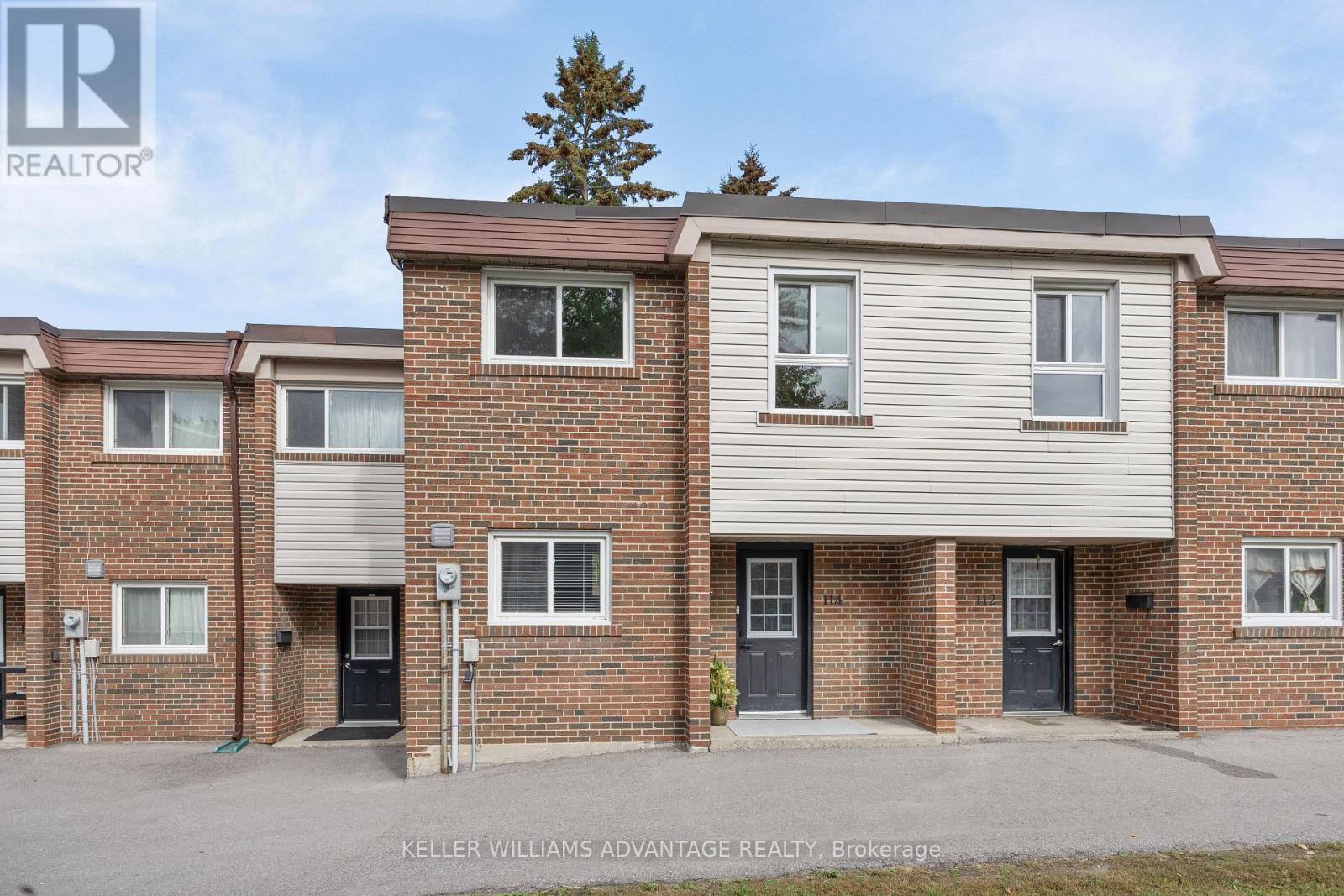
Highlights
Description
- Time on Housefulnew 3 hours
- Property typeSingle family
- Neighbourhood
- Median school Score
- Mortgage payment
*** WALK-OUT BASEMENT *** Rarely-Offered, Luxury Renovated 3-Bedroom Executive Co-ownership Townhouse Backing To Godstone Park, In The Family-Friendly 'Don Valley Village' Neighborhood!! This Spectacular Townhouse Features A Sleek, Modern Kitchen Adorned With White Gloss Finishes, Brand New Cabinetry (2025), Quartz Countertops (2025), Kitchen Island With Breakfast Bar, A Large Dining Area & An Extra-Large Living Room With A Large Balcony, Plus A Walk-Out From The Family-Room To A Professionally Landscaped Backyard, Entertainer's Delight!! This Over-Spacious Townhouse Also Includes Two Renovated Washrooms (2025) And Two Basement Rooms. Walking Distance To Schools, Fairview Mall, Subway, Public Library, Close To Seneca Hill College & With Quick Access to Grocery Stores Across The Street, HWY 404 And 401, This Quiet Yet Convenient City Of Toronto Location Just Has It All! A Must Not Miss.. ATTENTION: Monthly Maintenance Fee Includes The Property Tax!! (id:63267)
Home overview
- Cooling Central air conditioning
- Heat source Natural gas
- Heat type Forced air
- # total stories 2
- Fencing Fenced yard
- # parking spaces 1
- Has garage (y/n) Yes
- # full baths 1
- # half baths 1
- # total bathrooms 2.0
- # of above grade bedrooms 3
- Flooring Concrete, ceramic, laminate
- Subdivision Don valley village
- View View
- Lot desc Landscaped
- Lot size (acres) 0.0
- Listing # C12461893
- Property sub type Single family residence
- Status Active
- Utility 5.97m X 3.06m
Level: Basement - Den 4.47m X 2.12m
Level: Basement - 3rd bedroom 3.5m X 2.4m
Level: In Between - 2nd bedroom 4.36m X 2.73m
Level: In Between - Living room 5.23m X 3.61m
Level: In Between - Family room 5.2m X 3.5m
Level: Lower - Foyer 1.8m X 1.11m
Level: Main - Dining room 3.17m X 2.88m
Level: Main - Kitchen 2.96m X 2.8m
Level: Main - Primary bedroom 4.54m X 3.43m
Level: Upper
- Listing source url Https://www.realtor.ca/real-estate/28989076/114-65-godstone-road-toronto-don-valley-village-don-valley-village
- Listing type identifier Idx

$-1,365
/ Month

