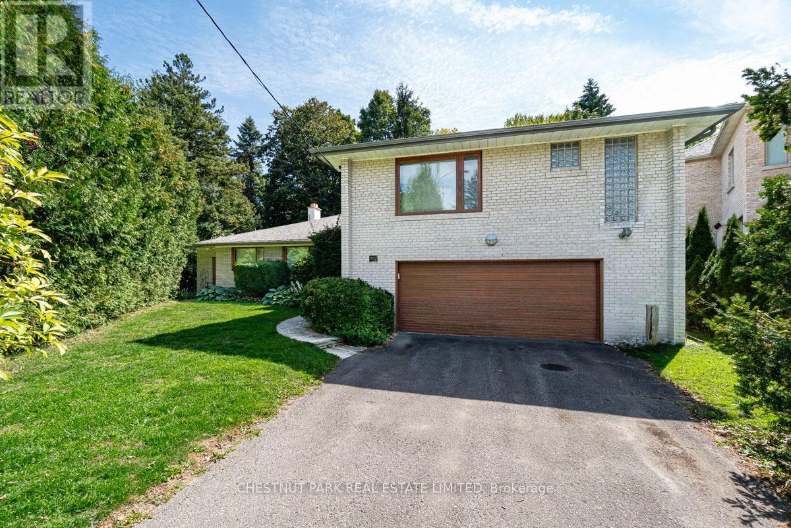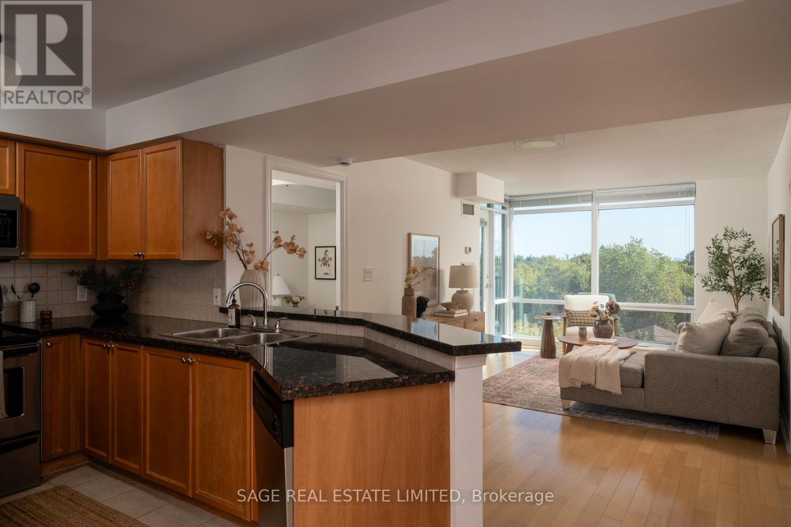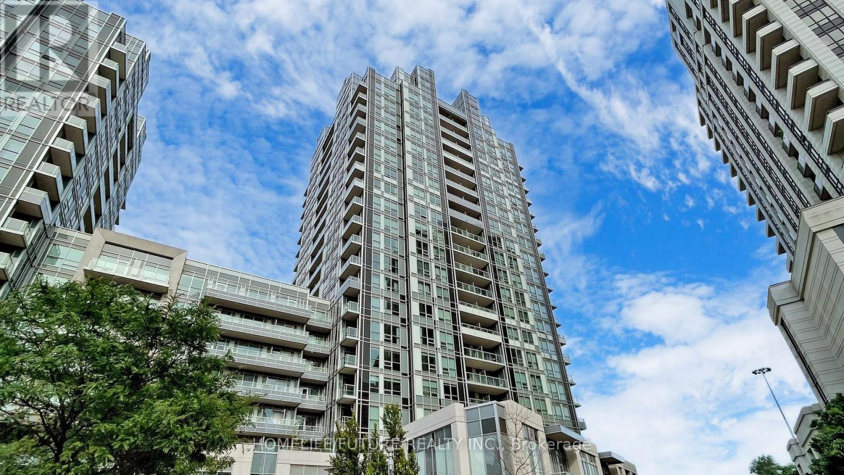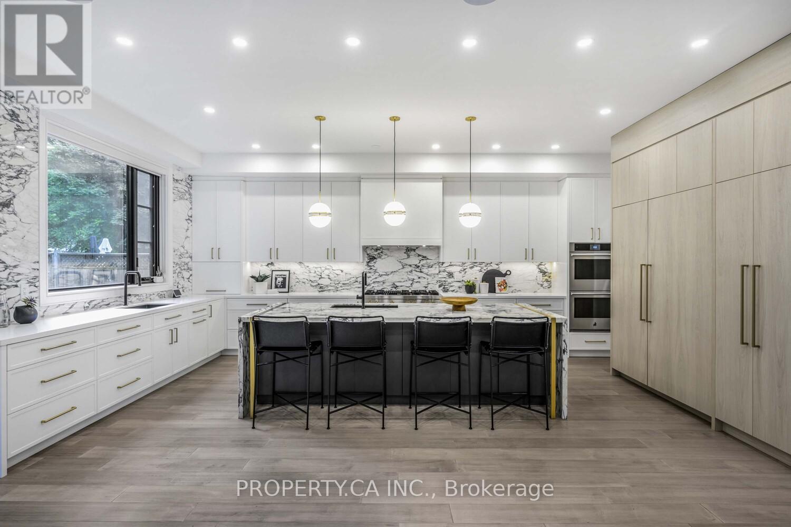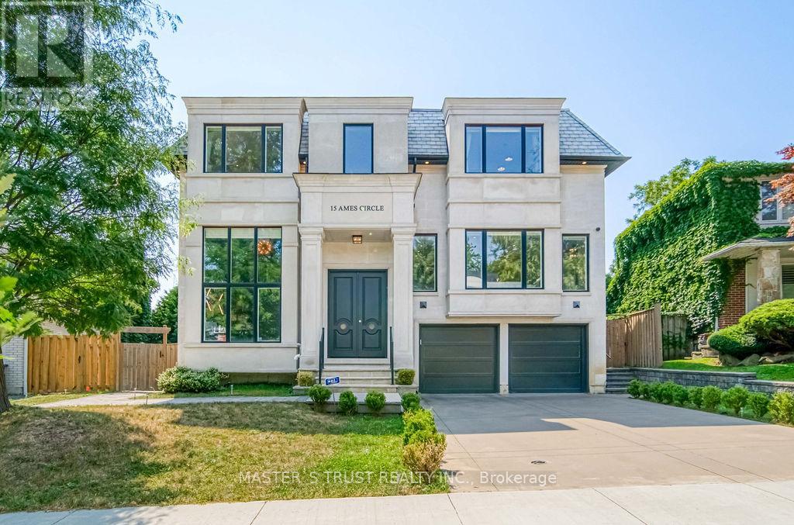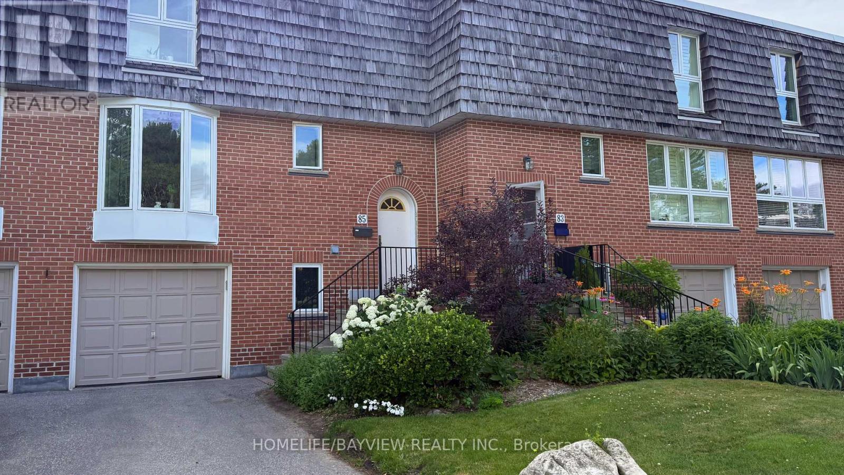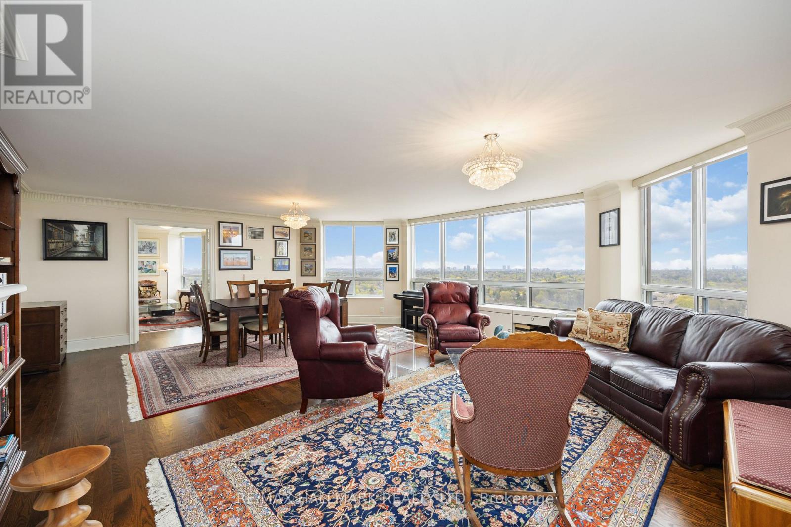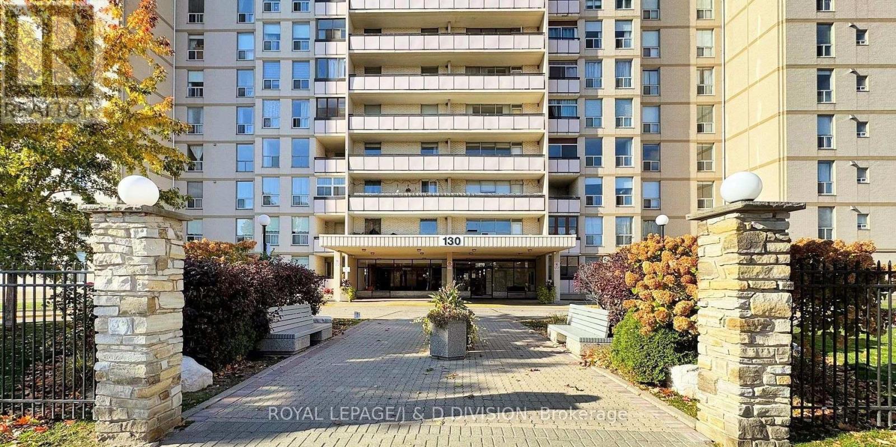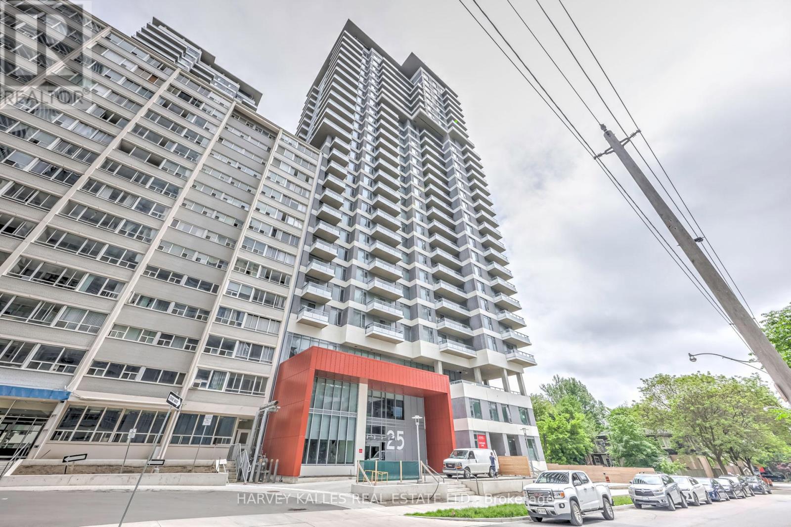- Houseful
- ON
- Toronto
- Bedford Park
- 114 Bowood Ave
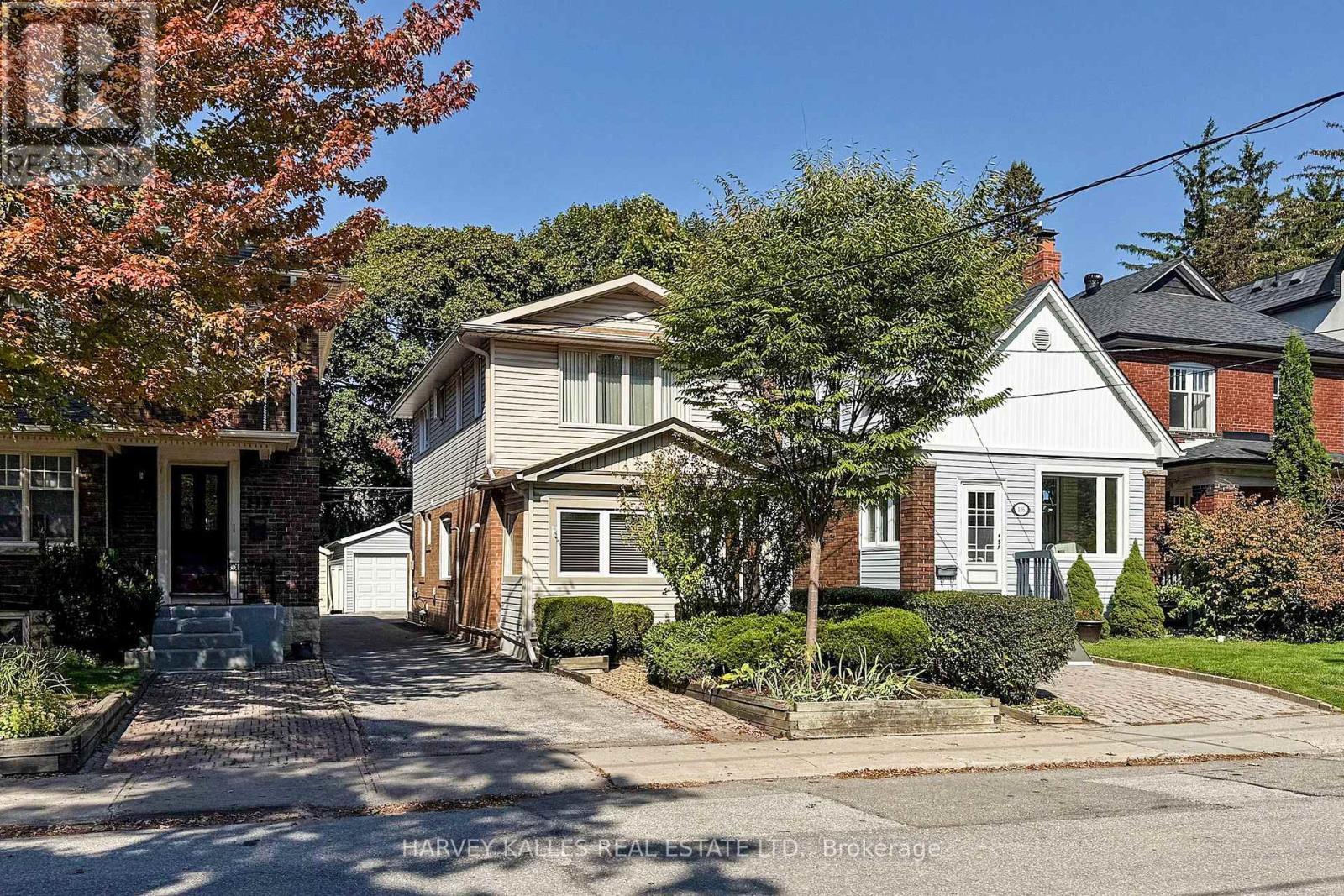
Highlights
Description
- Time on Housefulnew 7 hours
- Property typeSingle family
- Neighbourhood
- Median school Score
- Mortgage payment
Immaculate House in Lawrence Park North Area in Friendly & Convenient Neighborhood. Second Floor Addition with Two Large Bedrooms and 4 pc Bathroom. Rebuilt Detached Garage, Fenced Mature Yard with Big Deck. Whole House is well insulated with Spray Foam, Passed Energy Test with Low Energy Bills. Both Rogers & Bell Fibre Internet ready. Both pre-wired and with multiple Cable Jets in entire House. Short walk to Subway, Restaurants, Park, Shops & Amenities. Full of Character and Good Alternative to Condo. Top ranking School District - Bedford Park P.S., Lawrence Park Collegiate. Central Hub for elite Private Schools like Havergal, Crecent and Toronto French School. Close to Granite Club & Rosedale Golf Club. Easy Access to Downtown. (id:63267)
Home overview
- Cooling Central air conditioning
- Heat source Natural gas
- Heat type Forced air
- Sewer/ septic Sanitary sewer
- # total stories 2
- Fencing Fully fenced
- # parking spaces 1
- Has garage (y/n) Yes
- # full baths 3
- # total bathrooms 3.0
- # of above grade bedrooms 2
- Flooring Hardwood, ceramic, laminate
- Subdivision Lawrence park north
- Lot desc Landscaped
- Lot size (acres) 0.0
- Listing # C12447581
- Property sub type Single family residence
- Status Active
- Primary bedroom 4.01m X 3.89m
Level: 2nd - 2nd bedroom 4.01m X 3.43m
Level: 2nd - Recreational room / games room 6.96m X 2.79m
Level: Basement - Eating area 3.5m X 2.71m
Level: Ground - Living room 5.56m X 3.4m
Level: Ground - Dining room 3m X 3.4m
Level: Ground - Kitchen 3.06m X 2.95m
Level: Ground
- Listing source url Https://www.realtor.ca/real-estate/28957192/114-bowood-avenue-toronto-lawrence-park-north-lawrence-park-north
- Listing type identifier Idx

$-4,528
/ Month

