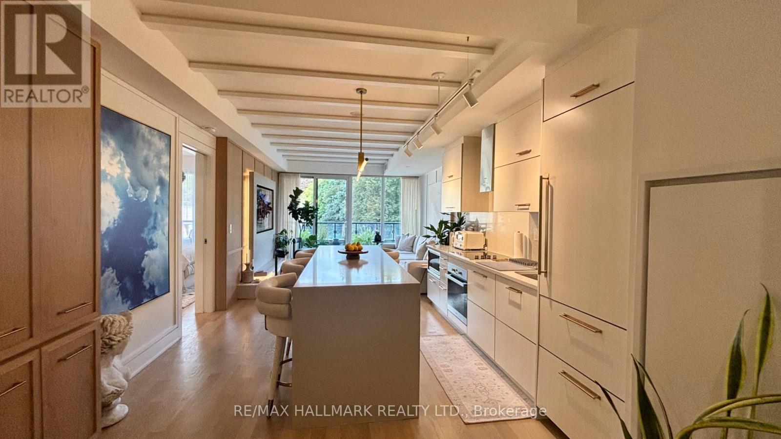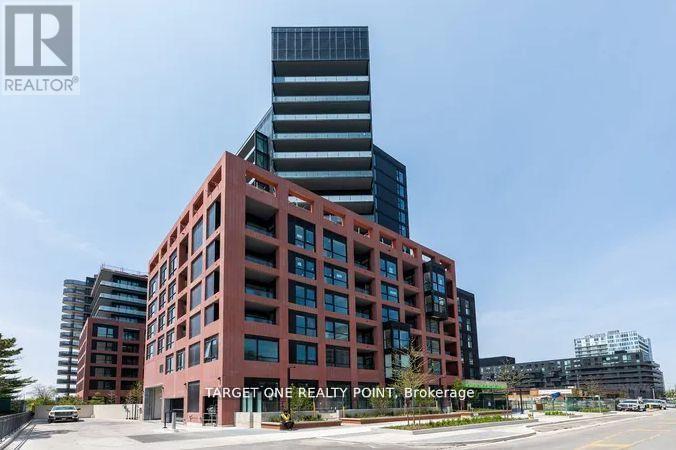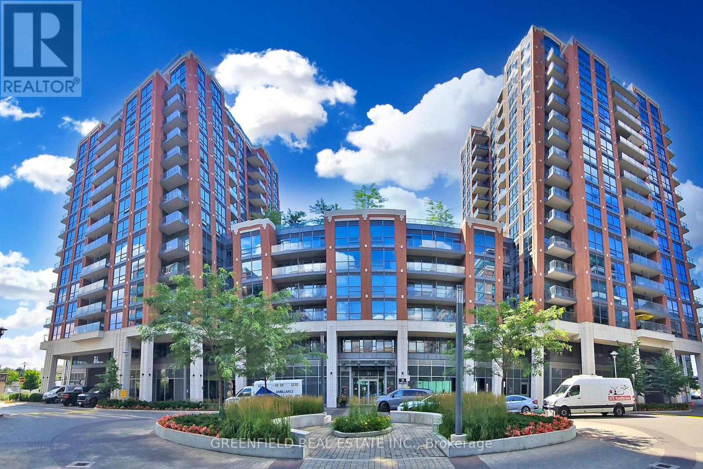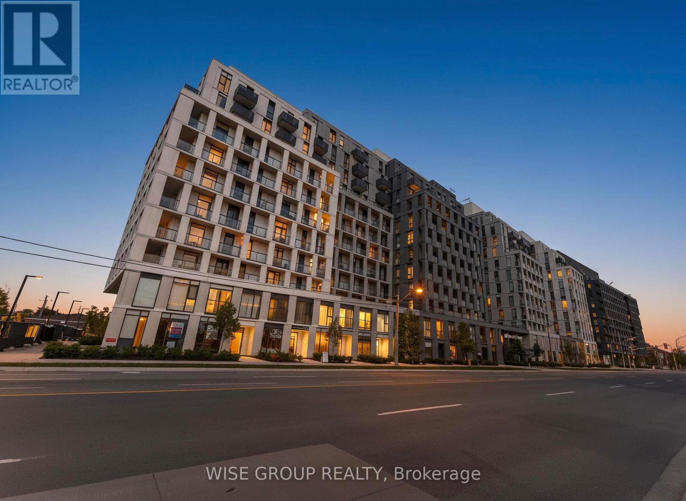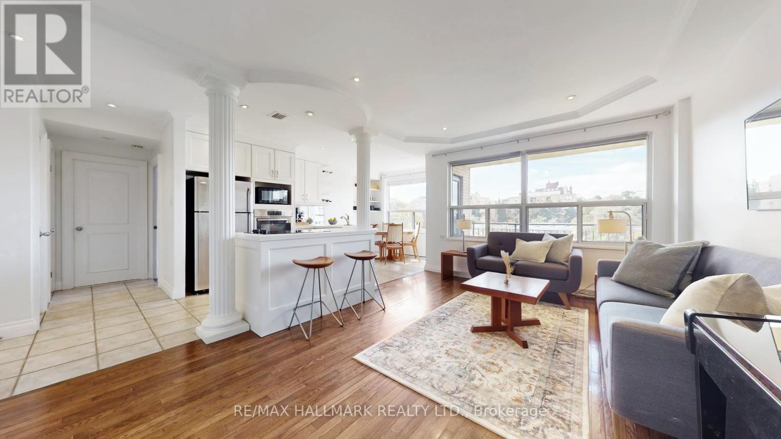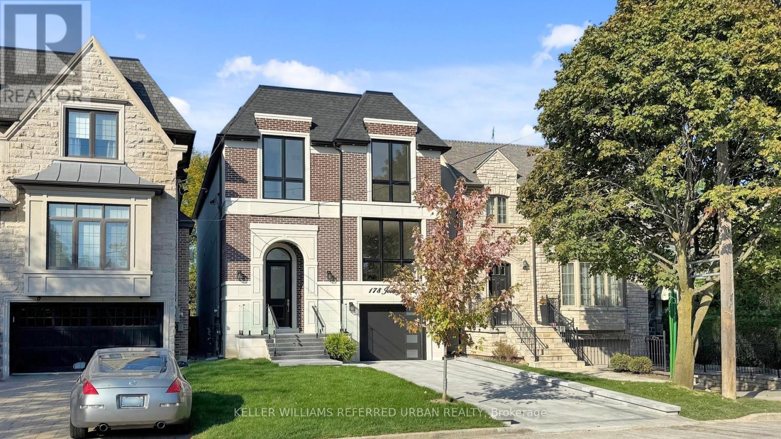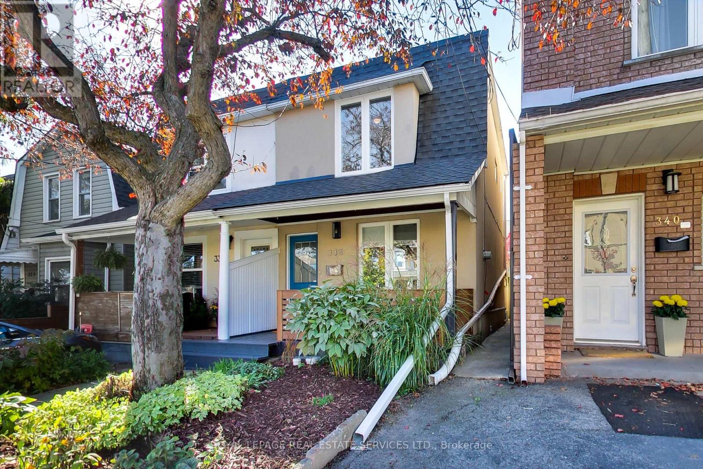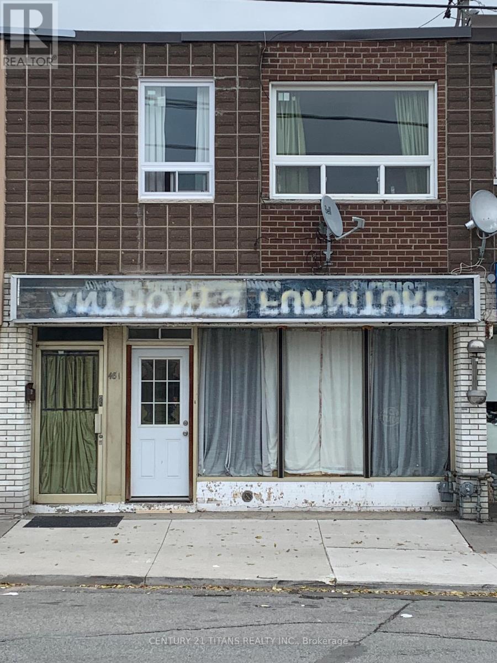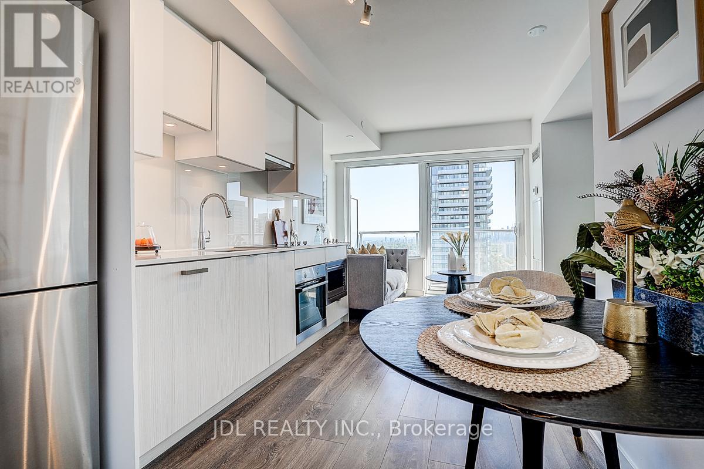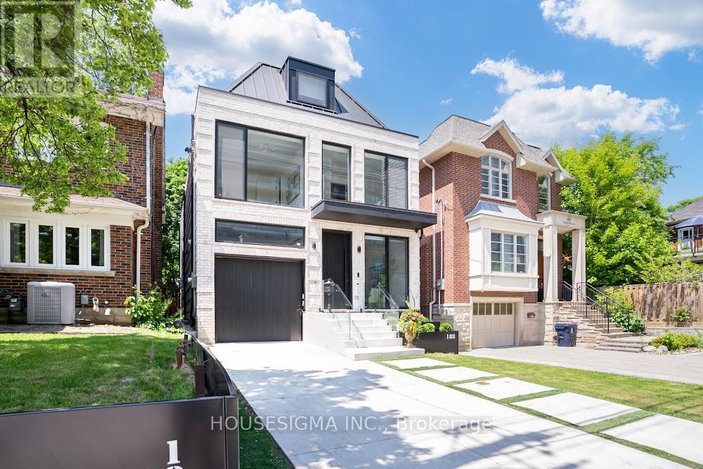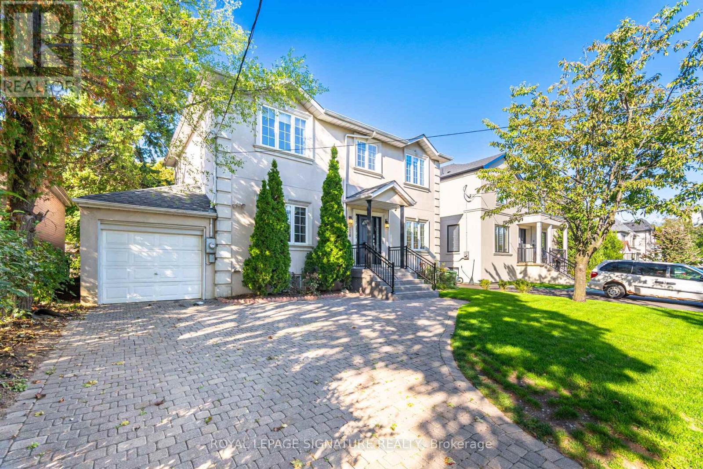
Highlights
Description
- Time on Housefulnew 11 hours
- Property typeSingle family
- Neighbourhood
- Median school Score
- Mortgage payment
Immaculate 4-bedroom detached home on a 50 foot lot. Beautifully renovated. Oak flooring & stairs. 9-foot ceiling on main floor. Updated kitchen offers Quartz counter top, backsplash, stainless steel fridge, stove, microwave & built-in dishwasher. Breakfast room has easy access walk out to 14ft deck. The location of the house receives a lot of natural light streaming through the windows and skylights. Large backyard with mature trees. Englemount/Lawrence neighbourhood. Approximately 15 synagogues within walking distance. 1.5 blocks to Lawrence West Subway and Allen Expressway/401 Hwy. Kosher restaurants, bakeries, prepared food stores, Metro and Fortino's. French Immersion, Public Catholic & Jewish Day Schools a short distance away. "Lets Make A Bond". (id:63267)
Home overview
- Cooling Central air conditioning
- Heat source Natural gas
- Heat type Forced air
- Sewer/ septic Sanitary sewer
- # total stories 2
- # parking spaces 4
- Has garage (y/n) Yes
- # full baths 3
- # half baths 1
- # total bathrooms 4.0
- # of above grade bedrooms 5
- Flooring Hardwood, ceramic
- Subdivision Englemount-lawrence
- Lot size (acres) 0.0
- Listing # C12468211
- Property sub type Single family residence
- Status Active
- 4th bedroom 3.22m X 3.17m
Level: 2nd - 2nd bedroom 3.85m X 3.22m
Level: 2nd - Primary bedroom 4.46m X 3.87m
Level: 2nd - 3rd bedroom 3.24m X 3.2m
Level: 2nd - Recreational room / games room 6.57m X 3.56m
Level: Basement - Laundry 2.93m X 1.48m
Level: Basement - Office 3.61m X 3.26m
Level: Basement - Kitchen 3.2m X 3.1m
Level: Main - Living room 3.2m X 3m
Level: Main - Eating area 2.95m X 2.6m
Level: Main - Family room 3.69m X 3.67m
Level: Main - Dining room 4.5m X 3.45m
Level: Main
- Listing source url Https://www.realtor.ca/real-estate/29002396/114-fairholme-avenue-toronto-englemount-lawrence-englemount-lawrence
- Listing type identifier Idx

$-5,859
/ Month

