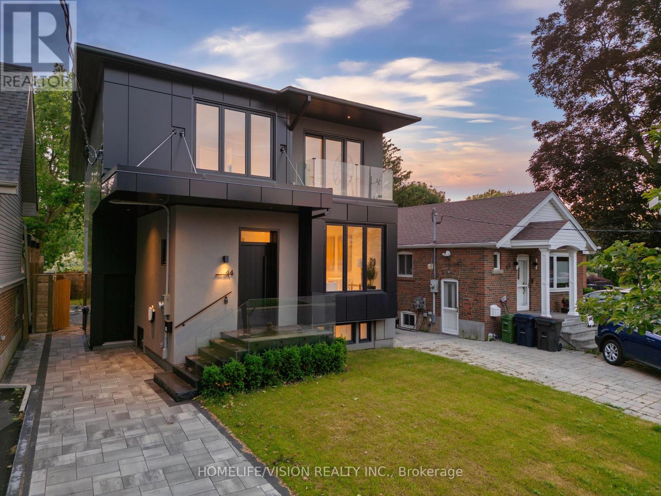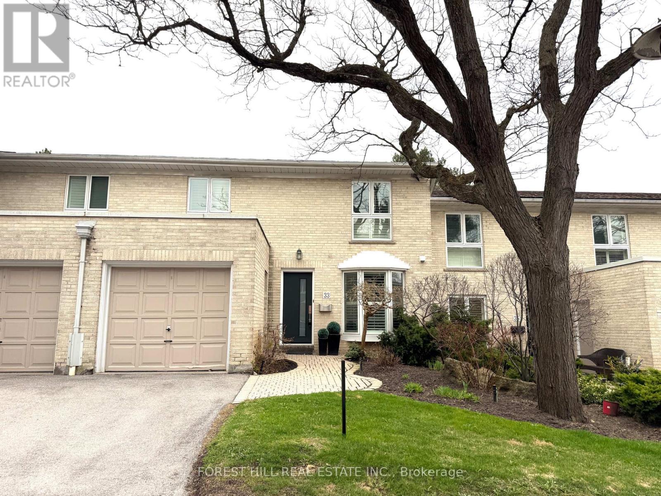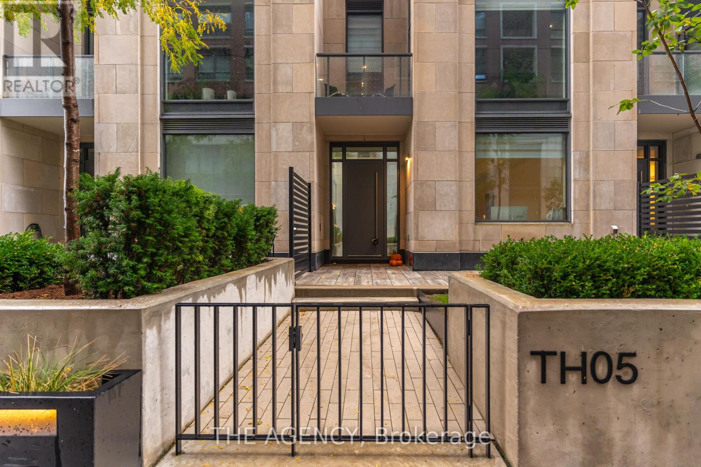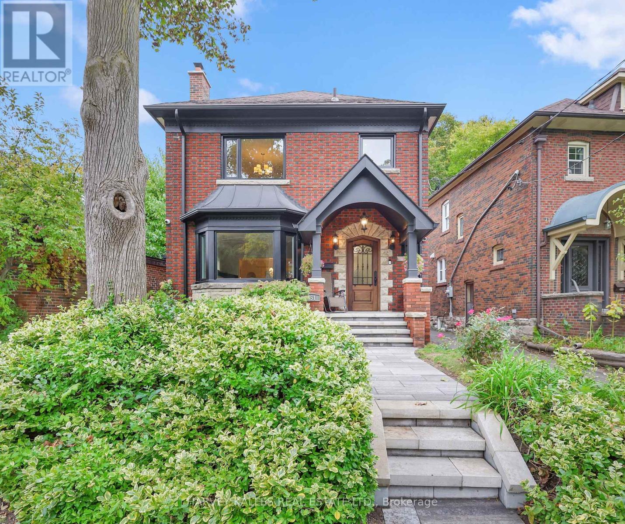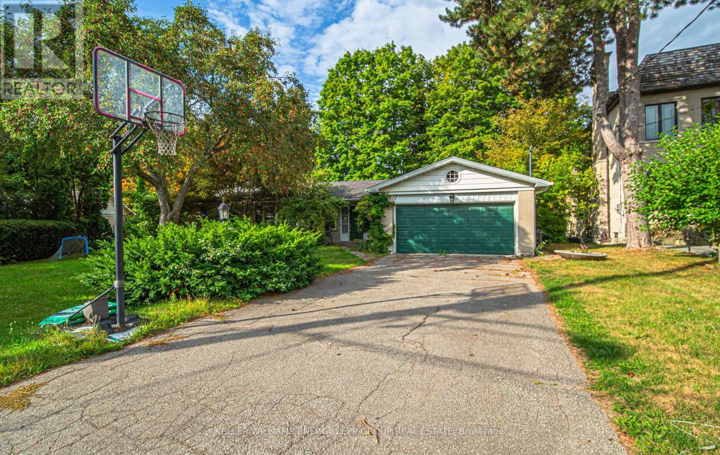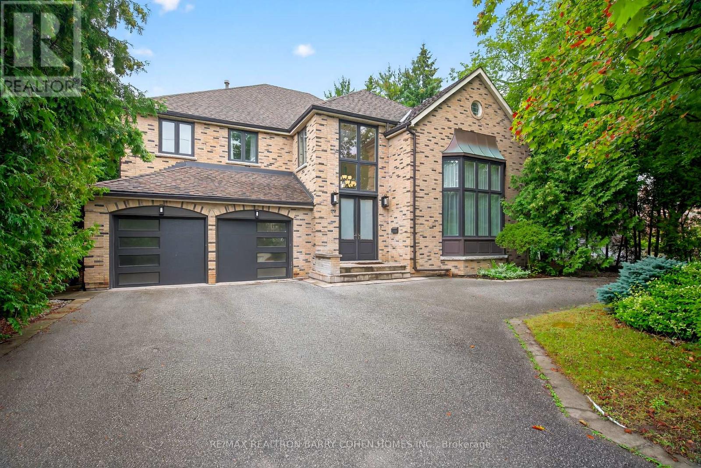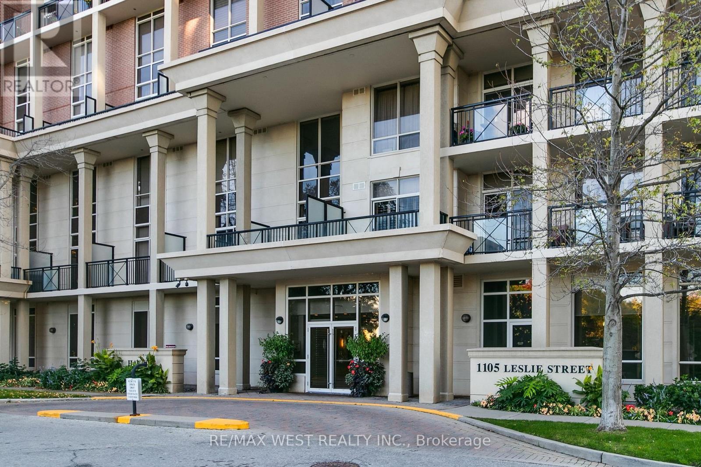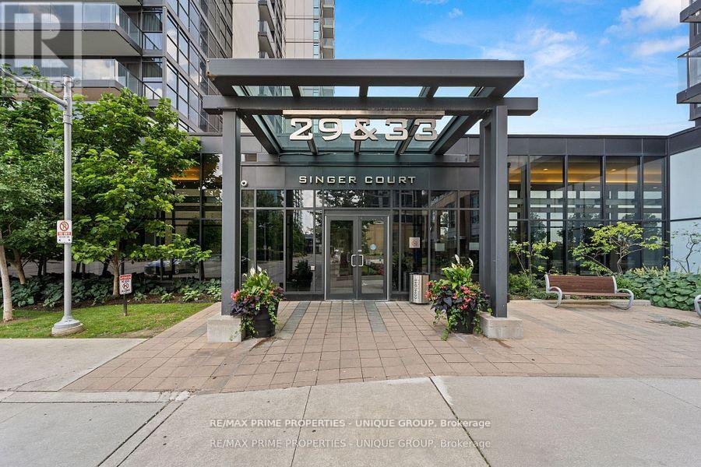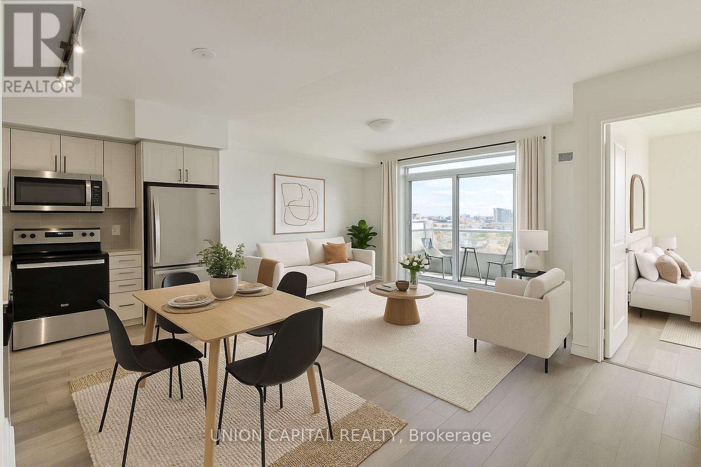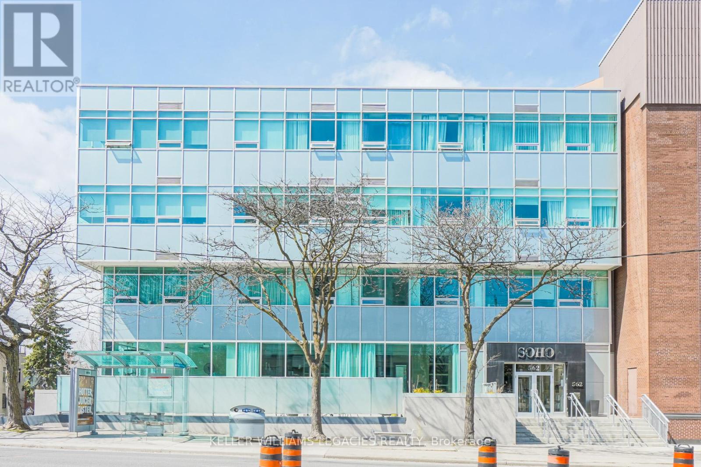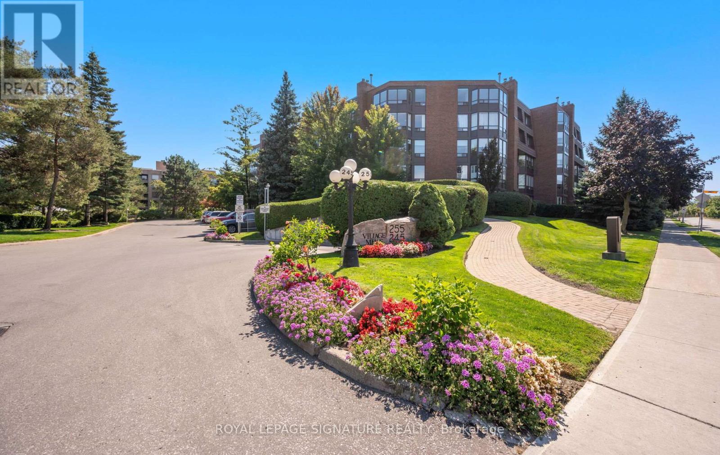
Highlights
Description
- Time on Houseful45 days
- Property typeSingle family
- Neighbourhood
- Median school Score
- Mortgage payment
Welcome To This Spacious Two Bedroom And Two Bathroom Condo On The Ground Floor In The Sought After Village Mews. Nestled In The Heart Of Don Mills And Lawrence. Features Wall To Wall Windows Throughout With Stunning Views. This Corner Suite Provides Enhanced Privacy And A Magnificent Floor Plan Spanning 1376 Square Feet. Enjoy A Bright And Welcoming Living And Dining Area. Large Kitchen With Window. Spacious Primary Bedroom Boasts An Oversized Walk-In Closet And 4 Pc Ensuite. Large Second Bedroom With Double Closet. Ensuite Laundry. Maintenance Fees Include High Speed Internet And Cable. The Village Mews Offers Beautifully Landscaped Park Like Grounds That Are Meticulously Maintained, Sparkling Waterfalls And Fountains, A Garden Pavilion Party Room And Outdoor Patio. Great Location. Ideally Situated Within Walking Distance To The Shops At Don Mills, Best Restaurants, Banks, Library, Parks And Scenic Trails. Easy Access To DVP, 401. This Prime Location Truly Has It All. (id:63267)
Home overview
- Cooling Central air conditioning
- Heat source Natural gas
- Heat type Heat pump
- # parking spaces 1
- Has garage (y/n) Yes
- # full baths 2
- # total bathrooms 2.0
- # of above grade bedrooms 2
- Community features Pet restrictions
- Subdivision Banbury-don mills
- Lot size (acres) 0.0
- Listing # C12384621
- Property sub type Single family residence
- Status Active
- Living room 6.54m X 6.02m
Level: Flat - Dining room 4.98m X 2.57m
Level: Flat - 2nd bedroom 3.05m X 3.73m
Level: Flat - Foyer 3.05m X 1.51m
Level: Flat - Primary bedroom 3.57m X 5.41m
Level: Flat - Kitchen 4.98m X 2.57m
Level: Flat
- Listing source url Https://www.realtor.ca/real-estate/28821680/115-255-the-donway-w-toronto-banbury-don-mills-banbury-don-mills
- Listing type identifier Idx

$-943
/ Month

