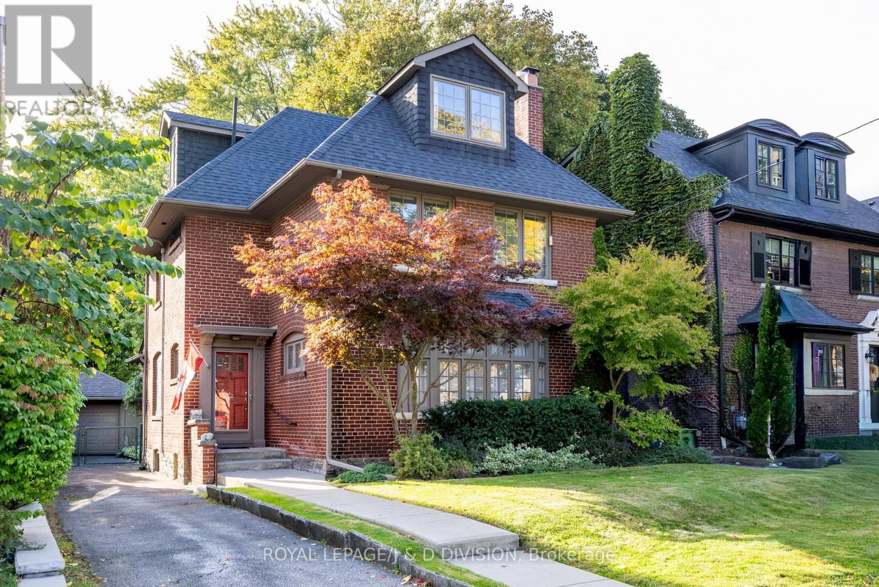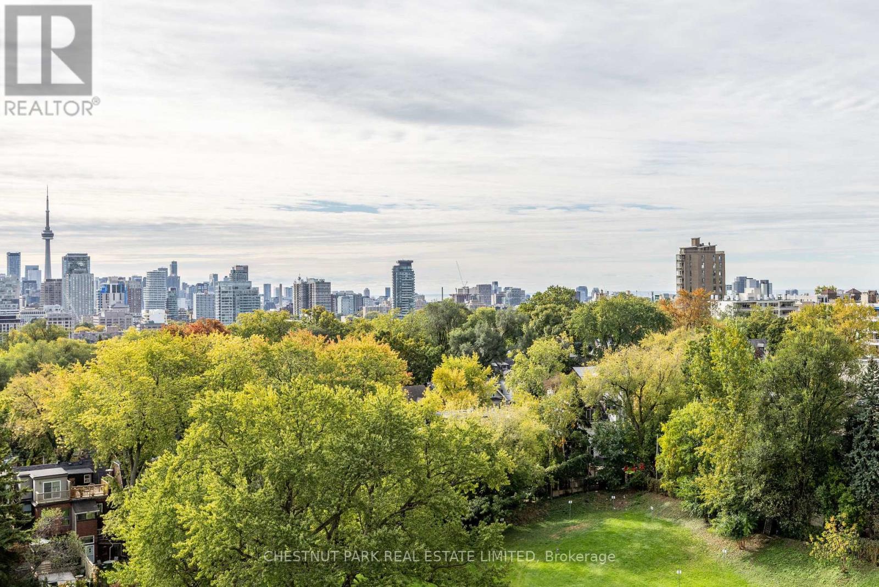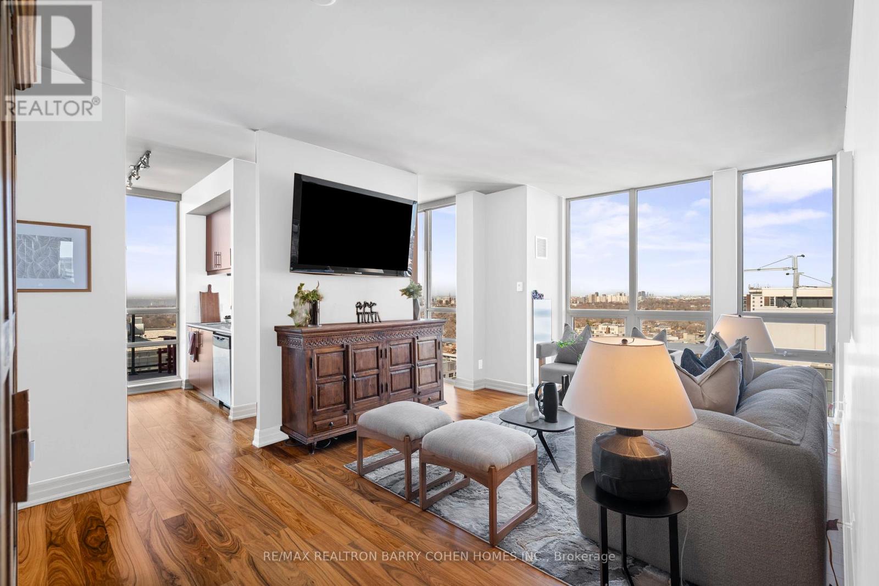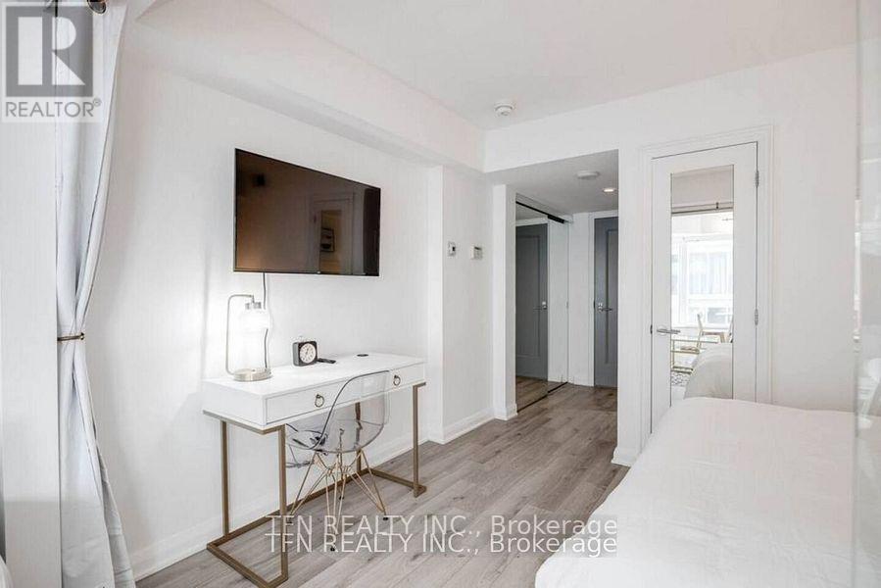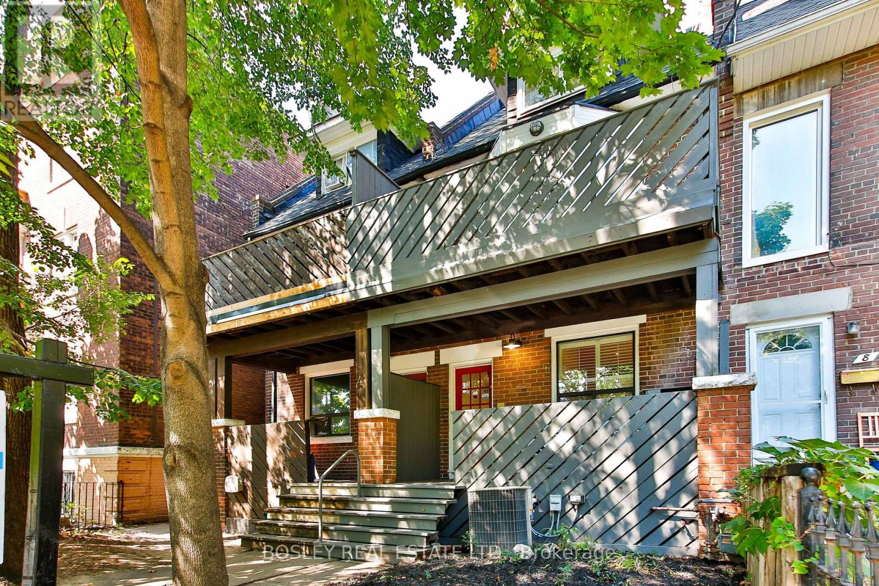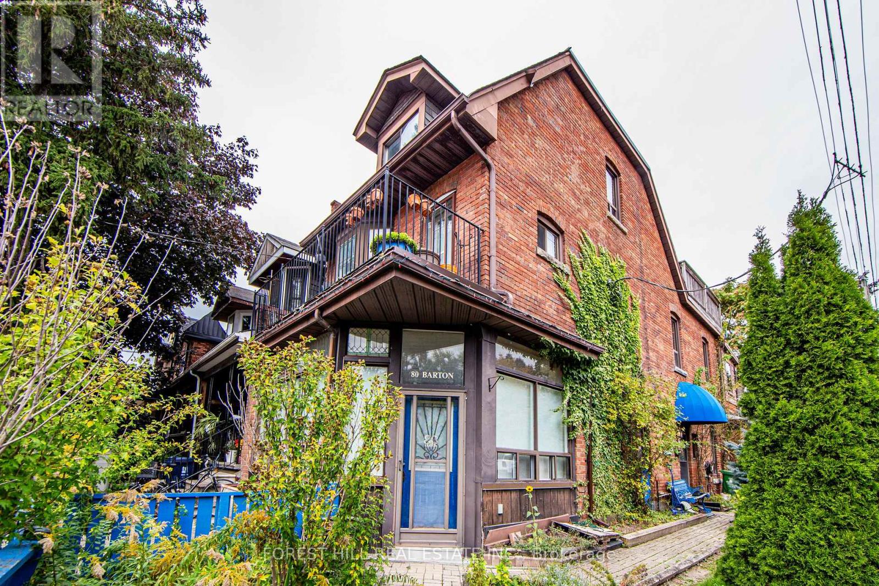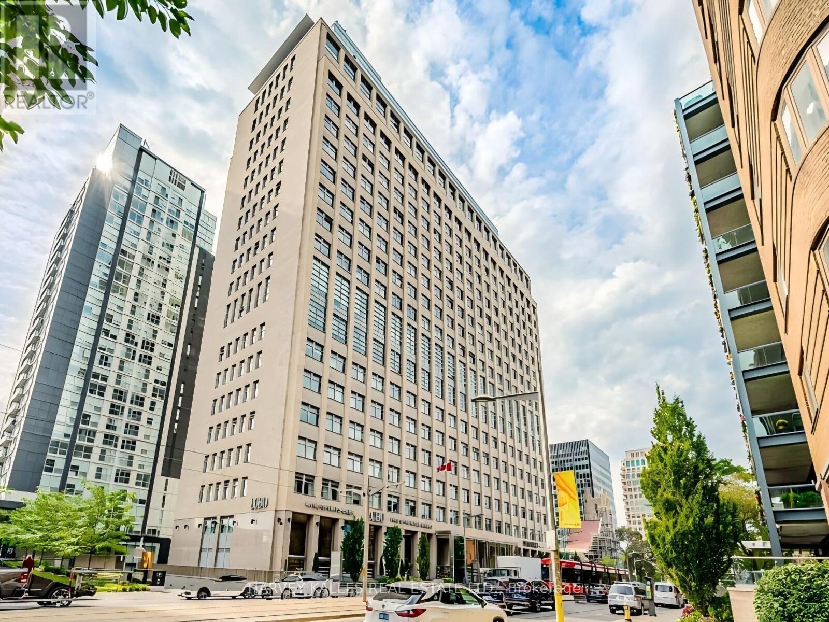- Houseful
- ON
- Toronto
- Summerhill
- 115 Cottingham St
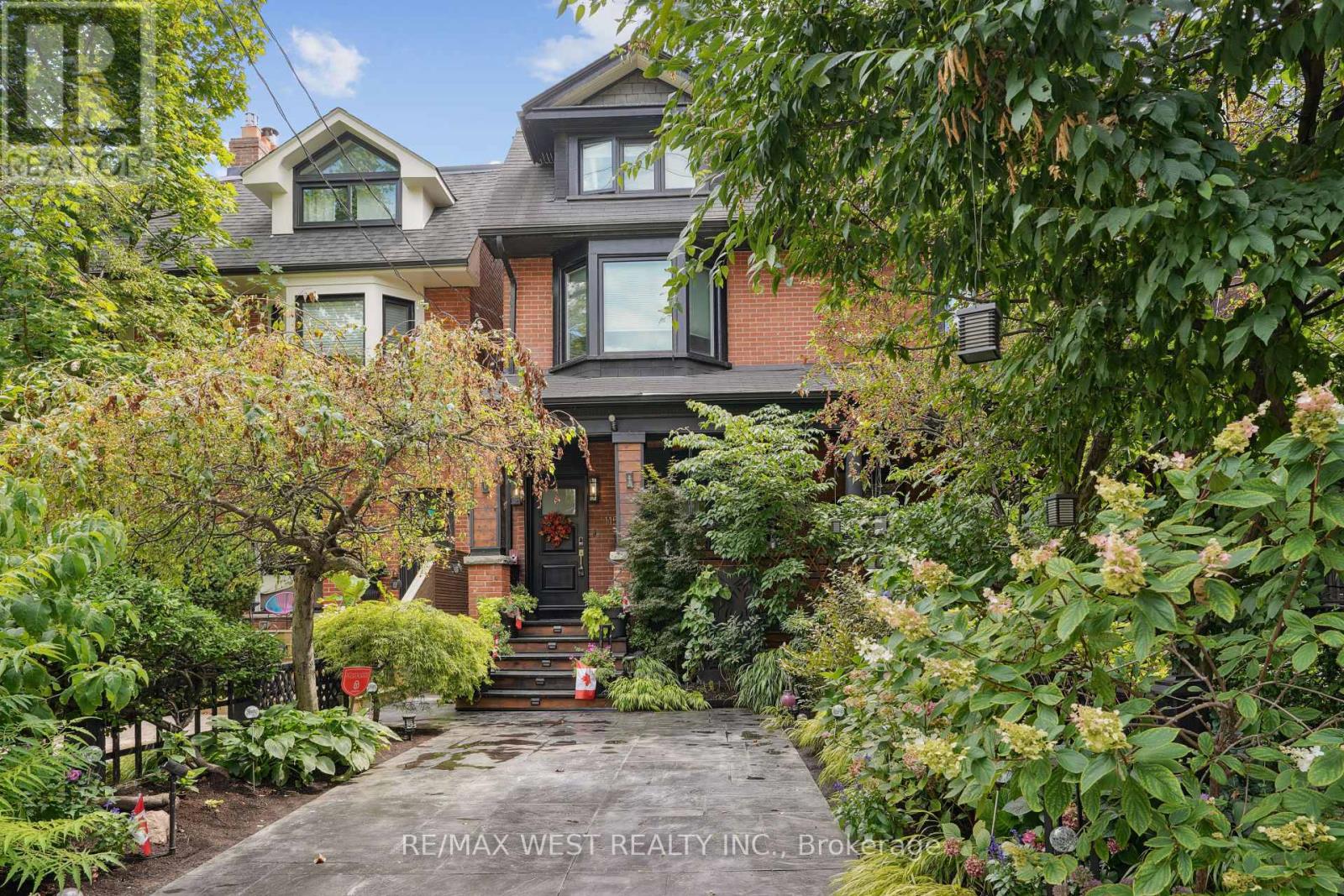
Highlights
Description
- Time on Housefulnew 5 days
- Property typeSingle family
- Neighbourhood
- Median school Score
- Mortgage payment
Situated In The Heart of High Demand Summerhill! Welcome to this exceptional 4 bedroom, 4 bathroom home, perfectly situated on a coveted south facing lot with breathtaking views of Torontos iconic skyline. This rare offering blends luxury, comfort, and community in one of the city's most prestigious neighbourhoods. Enjoy a lifestyle of ease and elegance, from friendly matches at the Cottingham tennis courts (Priority Membership Opportunity Offered To Residents) to delightful morning walks. The highly regarded Cottingham Jr. Public School, just steps from your door. Quiet with no through traffic on Cottingham Street, this location offers a unique blend of safety, tranquility, and urban convenience, perfect for family living. Stroll to Yonge & Summerhill or Yorkville and enjoy world-class dining, shopping, fitness studios, and entertainment. Plus, with the TTC steps away, your commute is always convenient. Whether you're upsizing, relocating, this is the home you have been waiting for! (id:63267)
Home overview
- Cooling Central air conditioning
- Heat source Natural gas
- Heat type Forced air
- Sewer/ septic Sanitary sewer
- # total stories 2
- # parking spaces 1
- # full baths 3
- # half baths 1
- # total bathrooms 4.0
- # of above grade bedrooms 4
- Flooring Hardwood
- Subdivision Yonge-st. clair
- Lot size (acres) 0.0
- Listing # C12463461
- Property sub type Single family residence
- Status Active
- Bedroom 4.13m X 3.28m
Level: 2nd - Bedroom 4.58m X 4.43m
Level: 2nd - Bedroom 4.33m X 2.98m
Level: 2nd - Primary bedroom 4.98m X 4.43m
Level: 3rd - Recreational room / games room 8.83m X 2.93m
Level: Basement - Living room 5.83m X 4.38m
Level: Main - Dining room 4.53m X 3.33m
Level: Main - Eating area 6.93m X 3.38m
Level: Main - Kitchen 6.93m X 3.38m
Level: Main
- Listing source url Https://www.realtor.ca/real-estate/28992009/115-cottingham-street-toronto-yonge-st-clair-yonge-st-clair
- Listing type identifier Idx

$-6,667
/ Month






