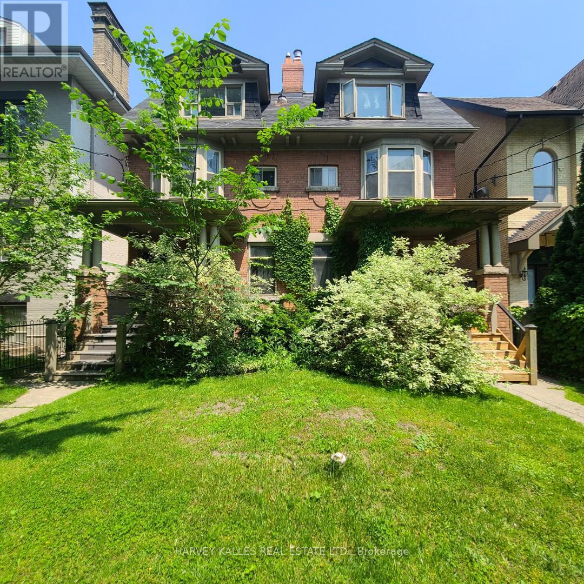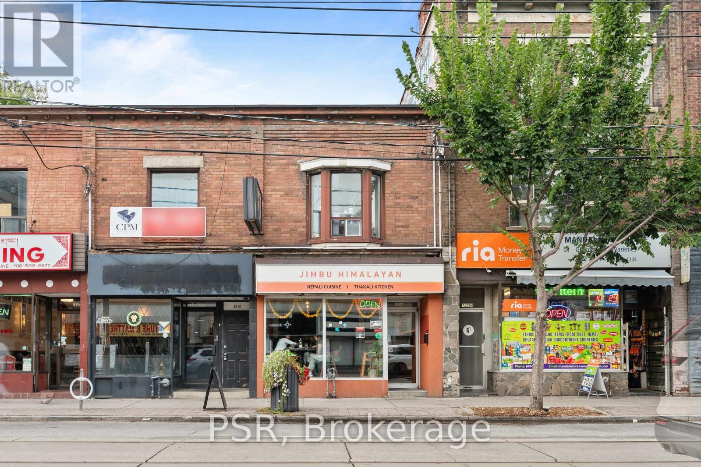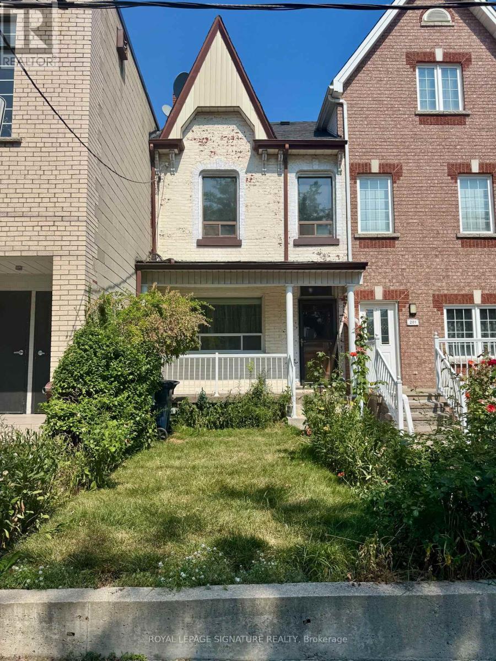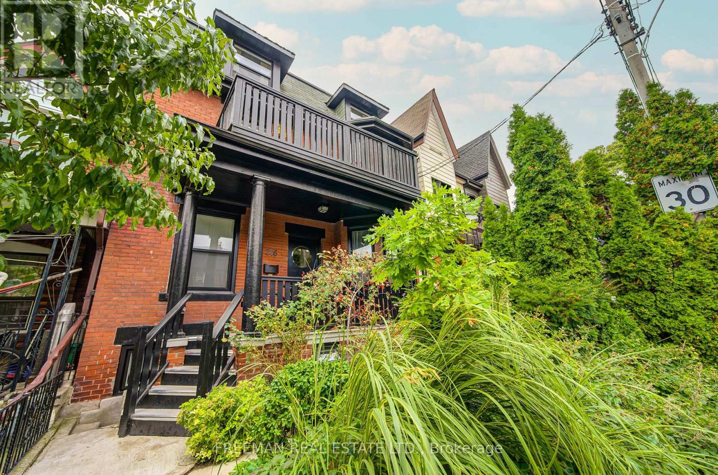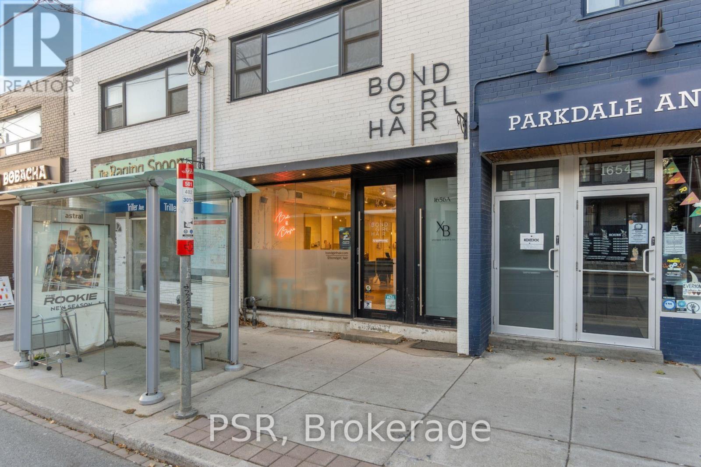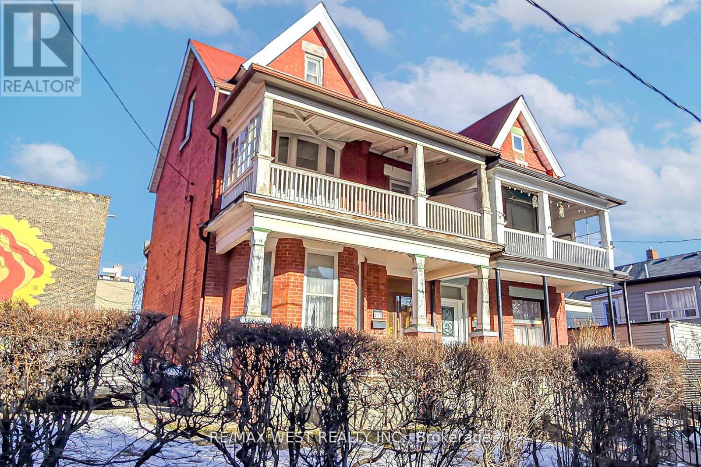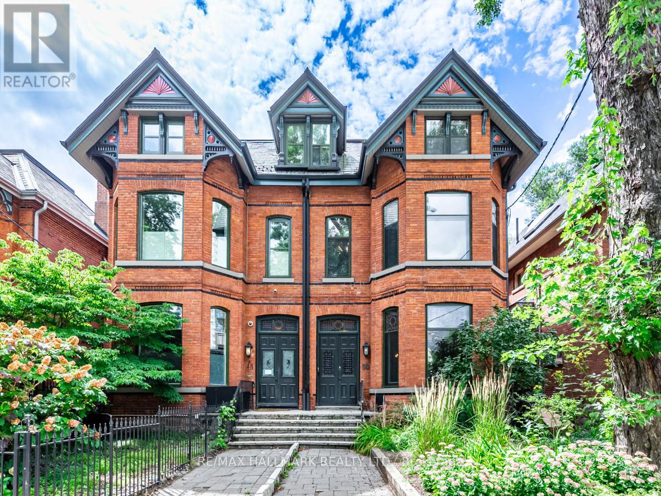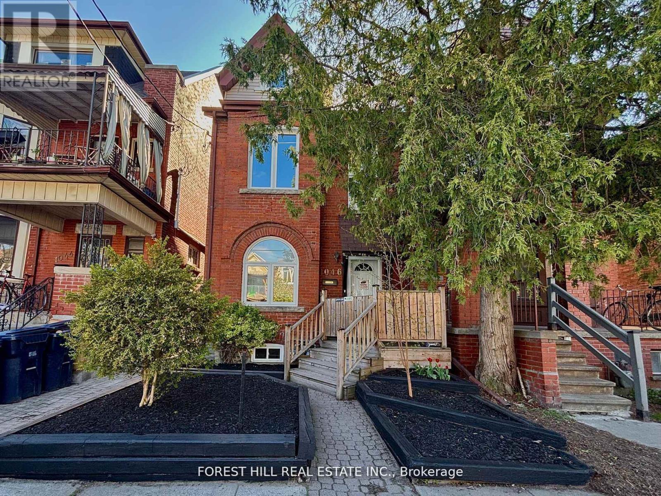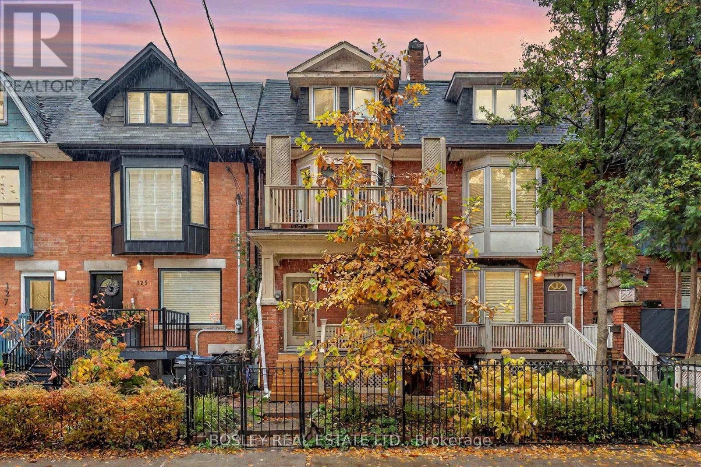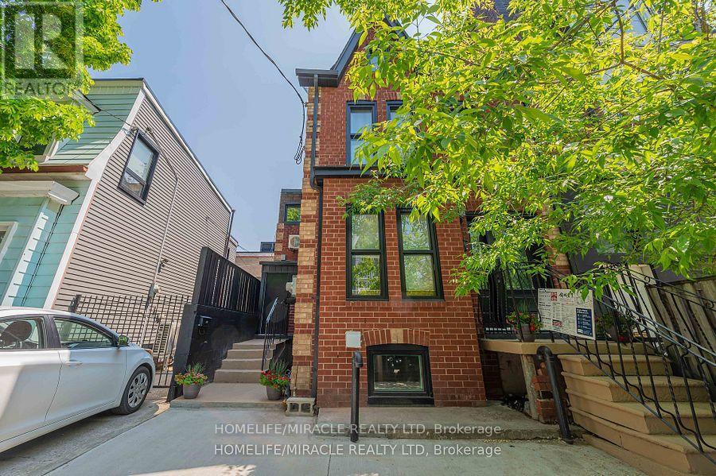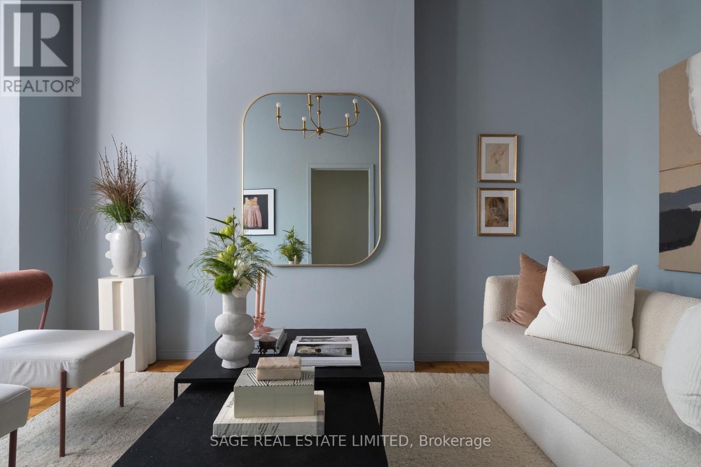
Highlights
Description
- Time on Housefulnew 9 hours
- Property typeMulti-family
- Neighbourhood
- Median school Score
- Mortgage payment
VICTORIAN VERSATILITY. First timers seeking versatility in layouts, parking and location? This Victorian beauty is for you! Sky high ceilings on all three levels (10 ft on the main floor!) with 9'2 ft in the lower level (yes it has a walk out). Easily convert this house into the single family home of your dreams, or live upstairs and potentially rent out one or both downstairs units. One car garage in the back, but you may never need to use your car here: This is THE MOST central and connected area within seconds to all the great restaurants, bars, galleries of King and Queen W neighbourhoods. Trinity Bellwoods and Stanley Park within a short stroll. Stakt Market, the Well, and Farm Boy are a moment away. Every main commuting artery and transit option - basically at your doorstop. This is created and curated urban living for those of you who want character, culture and convenience. Come and get it. (id:63267)
Home overview
- Cooling Central air conditioning
- Heat source Natural gas
- Heat type Forced air
- Sewer/ septic Sanitary sewer
- # total stories 2
- # parking spaces 1
- Has garage (y/n) Yes
- # full baths 2
- # half baths 1
- # total bathrooms 3.0
- # of above grade bedrooms 5
- Flooring Tile, hardwood, carpeted
- Community features Community centre
- Subdivision Niagara
- Lot size (acres) 0.0
- Listing # C12433873
- Property sub type Multi-family
- Status Active
- 3rd bedroom 3m X 3.7m
Level: 2nd - Kitchen 3.5m X 3.4m
Level: 2nd - 2nd bedroom 3m X 5.2m
Level: 2nd - Den 1.7m X 3.2m
Level: 2nd - 4th bedroom 4.8m X 6.9m
Level: 3rd - Kitchen 3.5m X 5.8m
Level: Basement - 5th bedroom 4.8m X 4.6m
Level: Basement - Living room 3m X 5.2m
Level: Main - Bedroom 3m X 4.3m
Level: Main - Mudroom 3.5m X 1.8m
Level: Main - Kitchen 1.8m X 5.5m
Level: Main
- Listing source url Https://www.realtor.ca/real-estate/28928862/115-niagara-street-toronto-niagara-niagara
- Listing type identifier Idx

$-2,397
/ Month

