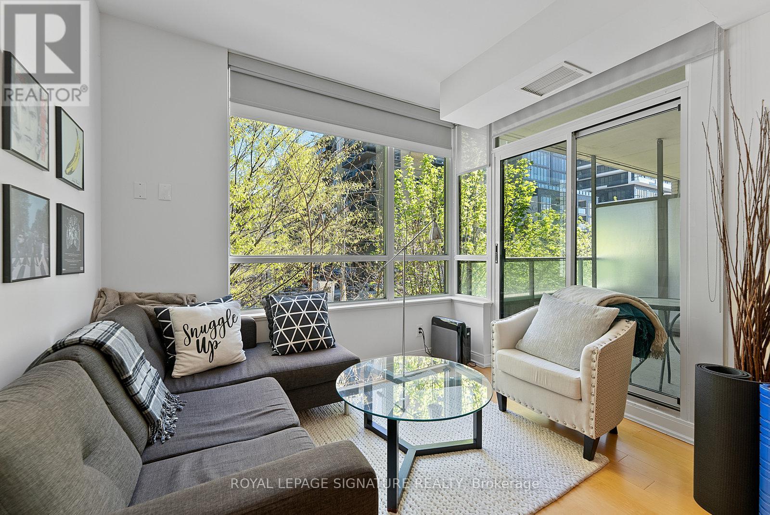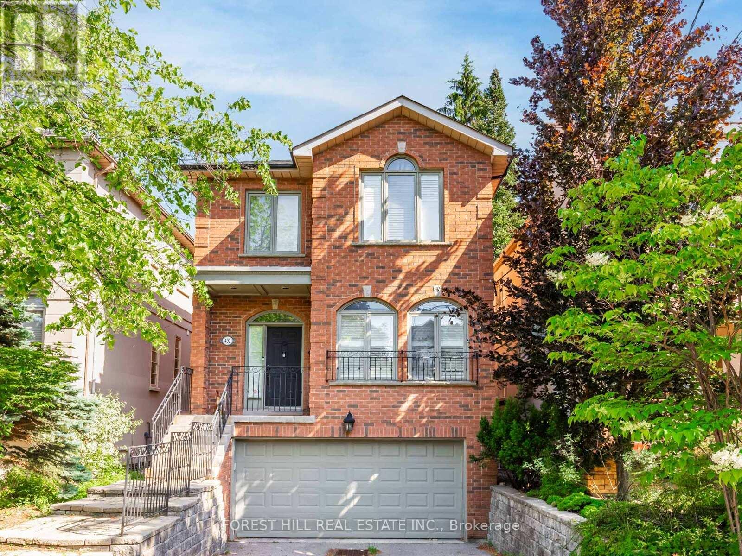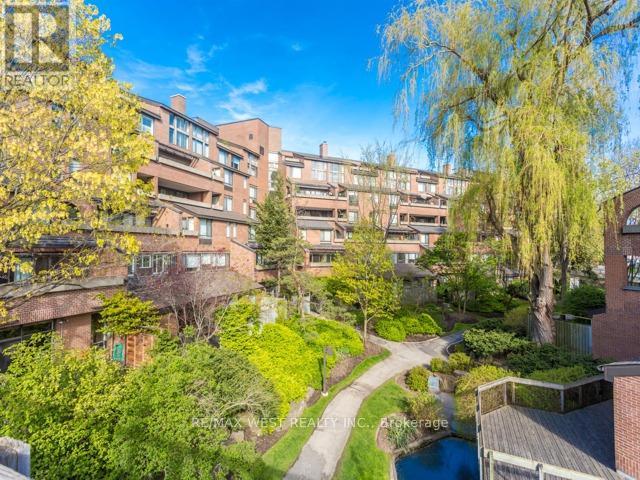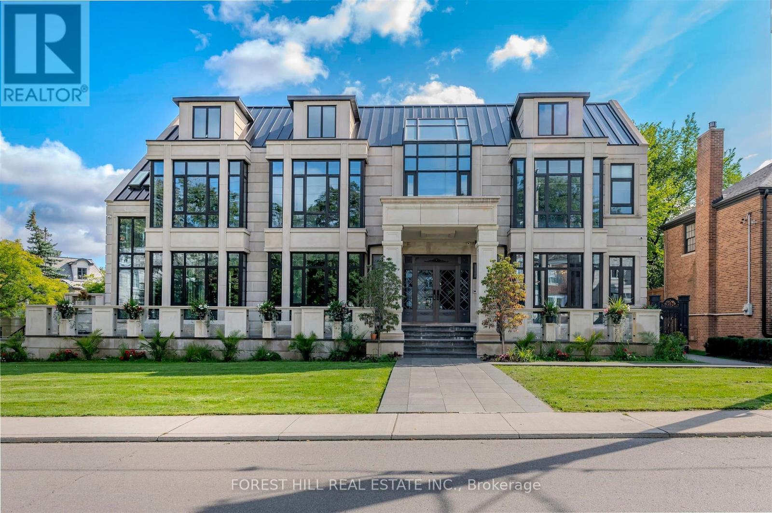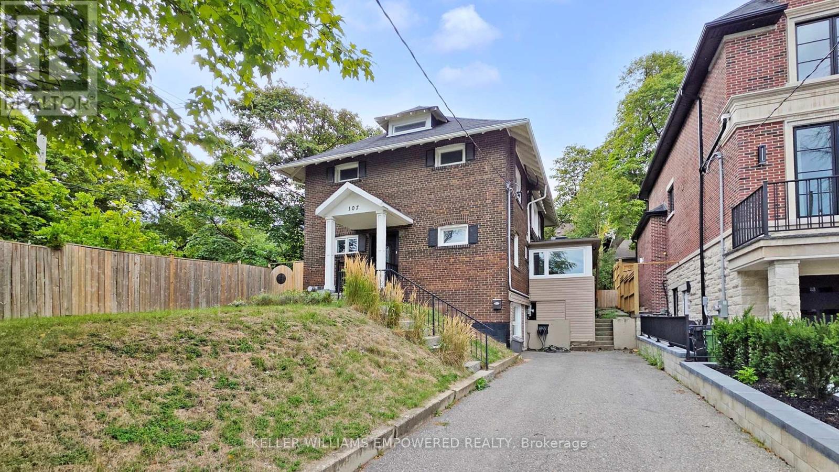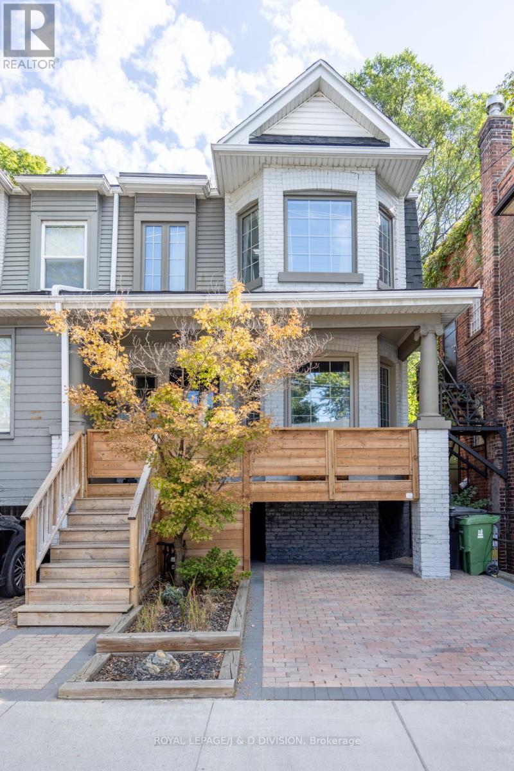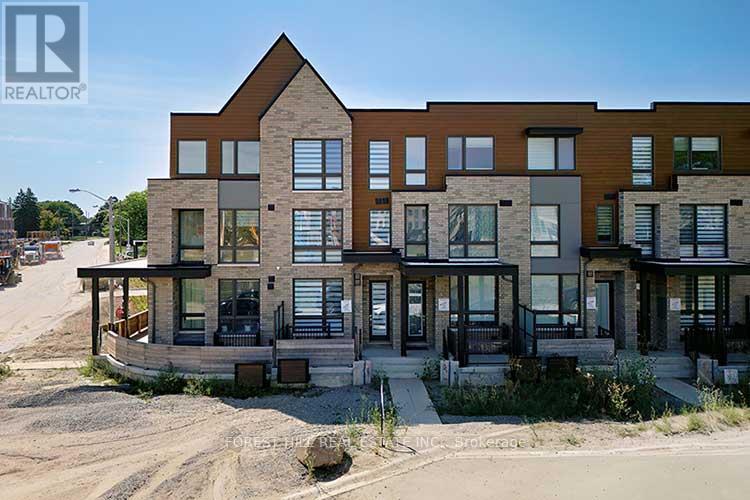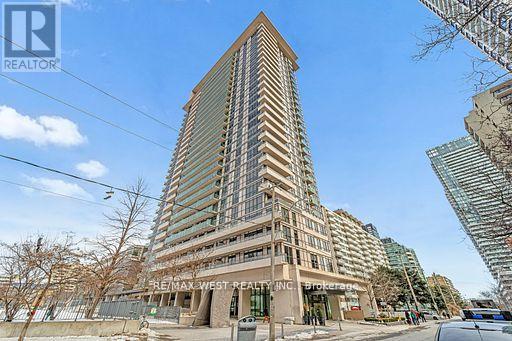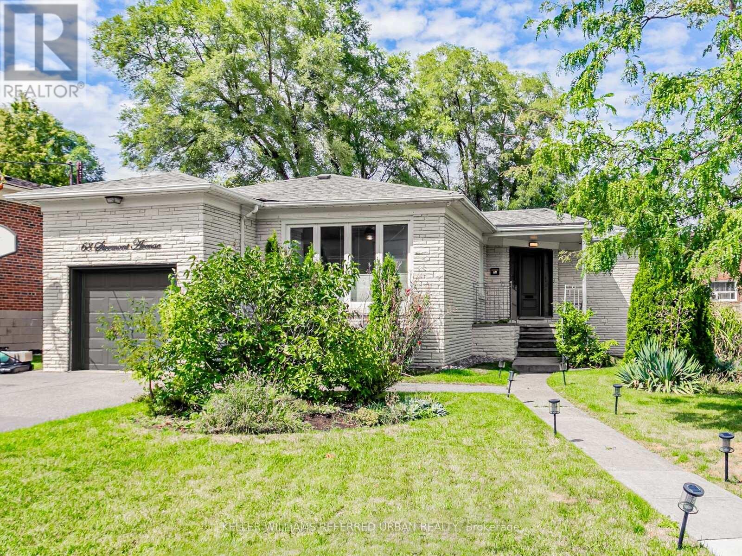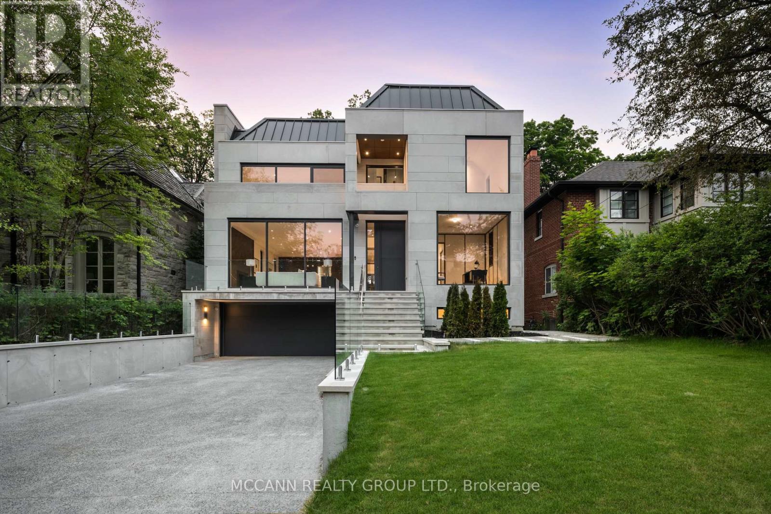- Houseful
- ON
- Toronto
- Lytton Park
- 115 Strathallan Blvd
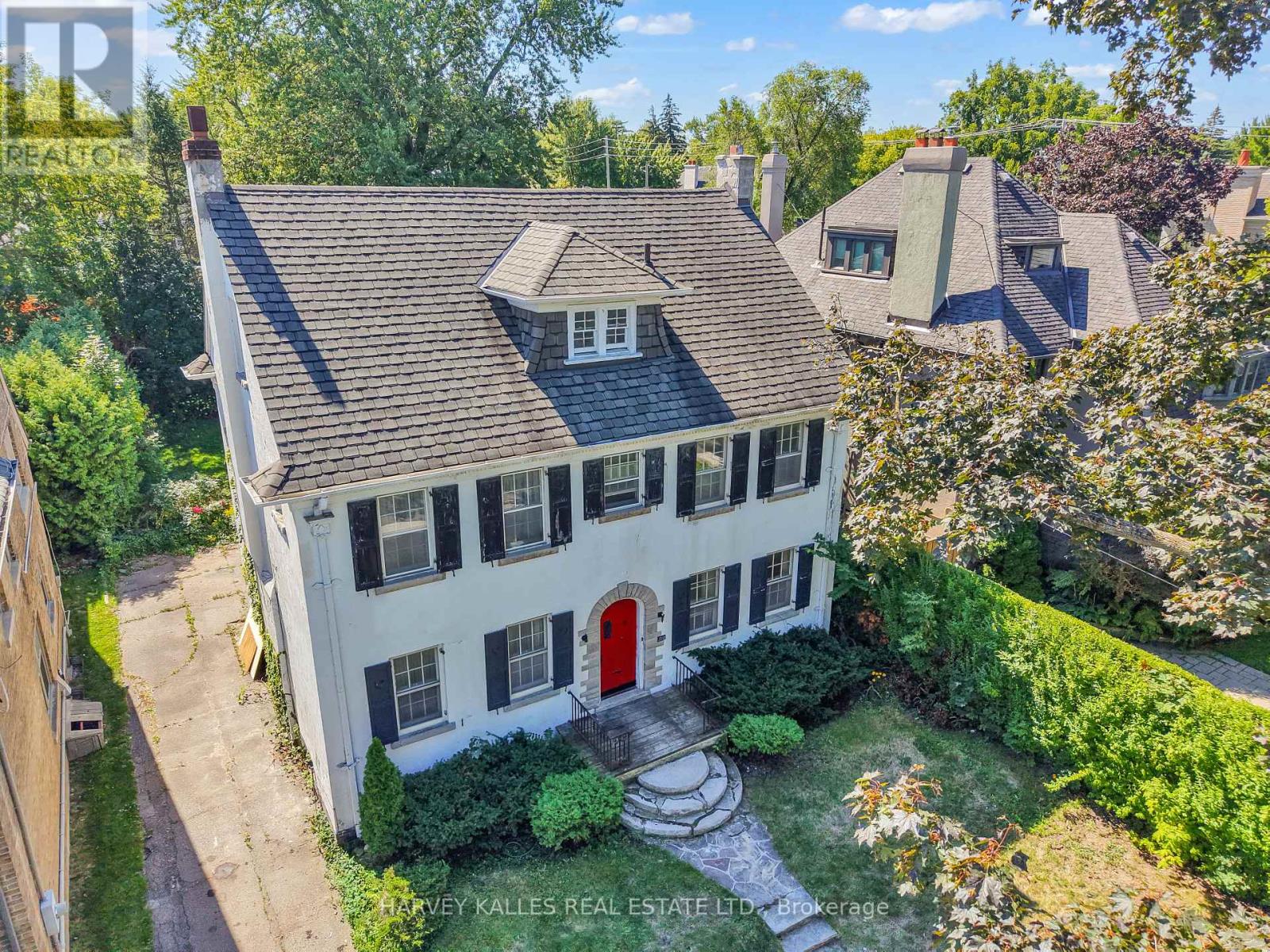
Highlights
This home is
52%
Time on Houseful
5 hours
School rated
6.9/10
Toronto
11.67%
Description
- Time on Housefulnew 5 hours
- Property typeSingle family
- Neighbourhood
- Median school Score
- Mortgage payment
Amazing Opportunity To Live On One Of Lytton Parks Most Coveted Blocks. This South Facing 50 Ft Beauty Has Been Owned By The Same Family For Many Years, And Offers A Unique Opportunity To Live In, Renovate The Existing Structure, Or Develop Into A New Home. Main Floor Has Large Principle Living And Dining Rooms, Georgian Centre Hallway, With Eat-In Kitchen. Second Level Offers Large Primary With Additional Bedrooms And Second Floor Family Room With Two Bedrooms On The Third Level. Two Car Garage Located At The Rear. Literally Steps To Lytton Park, Tennis Courts, Short Walk To Yonge St, Best of Avenue Rd Shops and Cafes, JRR, LPCI, Private Schools And More. Rare Opportunity To Build Future Memories. (id:63267)
Home overview
Amenities / Utilities
- Heat source Natural gas
- Heat type Radiant heat
- Sewer/ septic Sanitary sewer
Exterior
- # total stories 3
- # parking spaces 3
- Has garage (y/n) Yes
Interior
- # full baths 3
- # total bathrooms 3.0
- # of above grade bedrooms 5
- Flooring Hardwood, tile, carpeted
Location
- Subdivision Lawrence park south
- Directions 1480705
Overview
- Lot size (acres) 0.0
- Listing # C12392203
- Property sub type Single family residence
- Status Active
Rooms Information
metric
- 2nd bedroom 4m X 4.05m
Level: 2nd - Family room 4.9m X 5.89m
Level: 2nd - 3rd bedroom 4m X 3.7m
Level: 2nd - Primary bedroom 4.2m X 5.57m
Level: 2nd - 5th bedroom 4m X 4.14m
Level: 3rd - 4th bedroom 4.18m X 4.16m
Level: 3rd - Recreational room / games room 4.32m X 7.96m
Level: Lower - Laundry 3.88m X 3.88m
Level: Lower - Kitchen 4m X 3.15m
Level: Main - Living room 4.84m X 8.14m
Level: Main - Dining room 4m X 4.35m
Level: Main
SOA_HOUSEKEEPING_ATTRS
- Listing source url Https://www.realtor.ca/real-estate/28837773/115-strathallan-boulevard-toronto-lawrence-park-south-lawrence-park-south
- Listing type identifier Idx
The Home Overview listing data and Property Description above are provided by the Canadian Real Estate Association (CREA). All other information is provided by Houseful and its affiliates.

Lock your rate with RBC pre-approval
Mortgage rate is for illustrative purposes only. Please check RBC.com/mortgages for the current mortgage rates
$-8,520
/ Month25 Years fixed, 20% down payment, % interest
$
$
$
%
$
%

Schedule a viewing
No obligation or purchase necessary, cancel at any time

