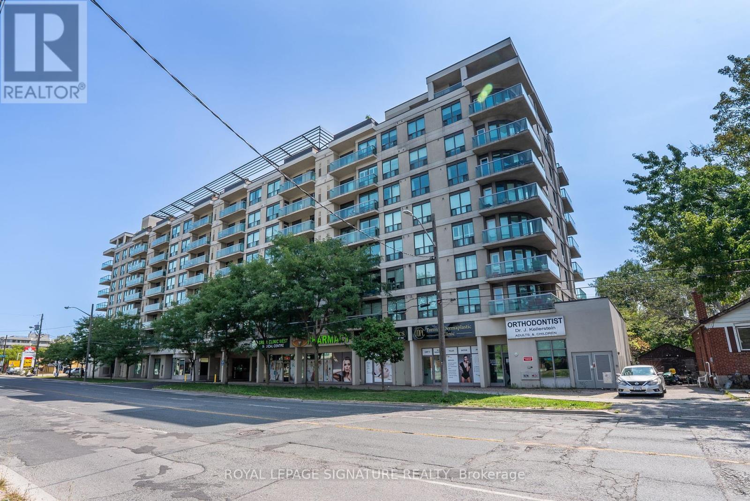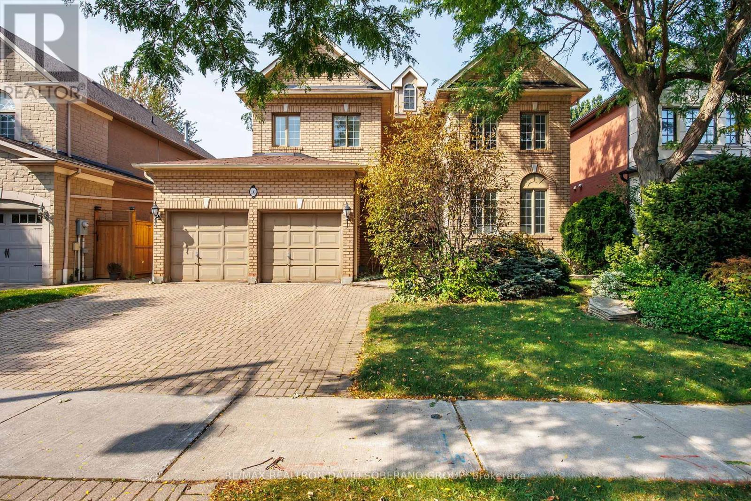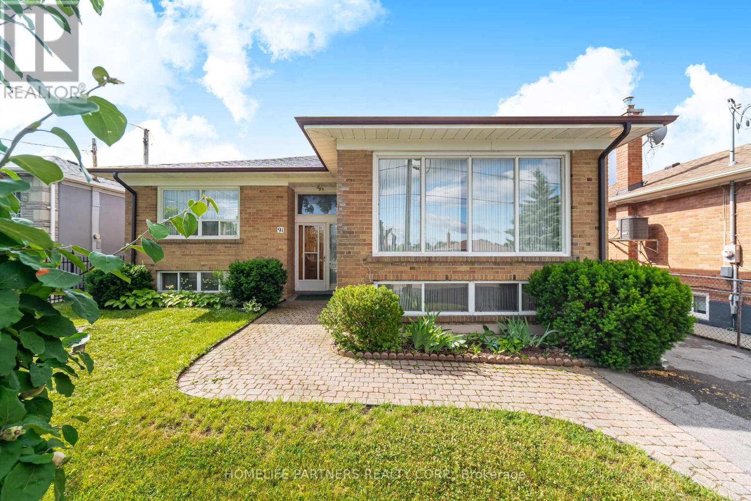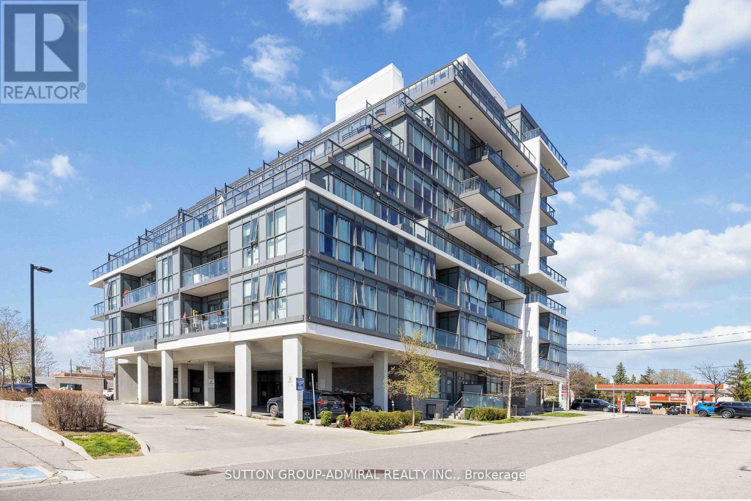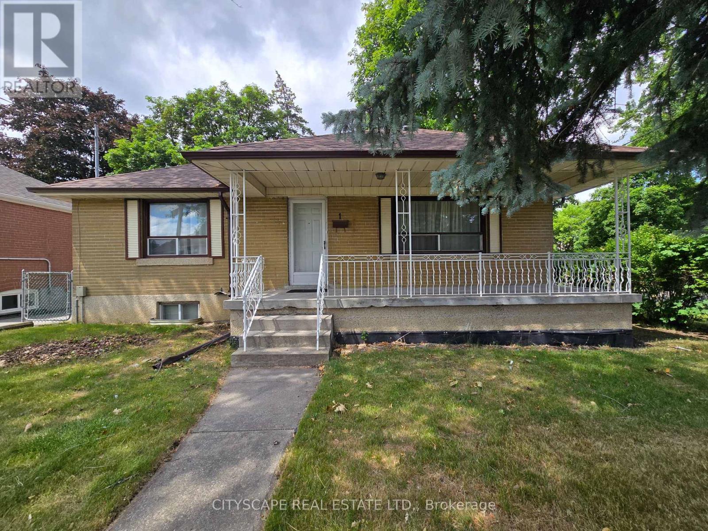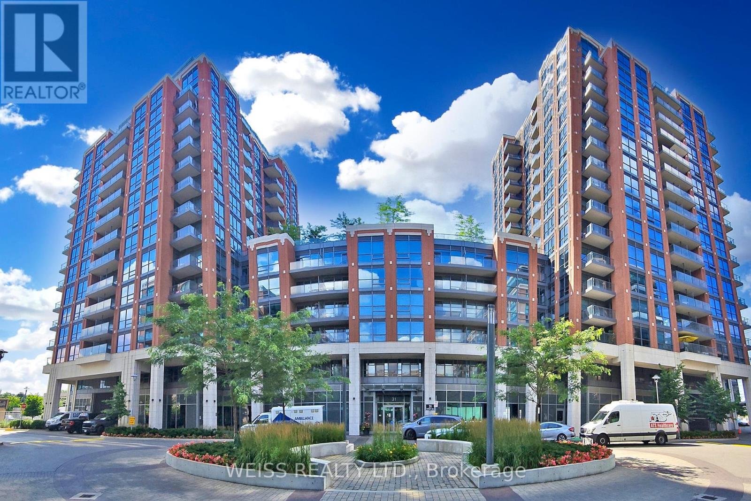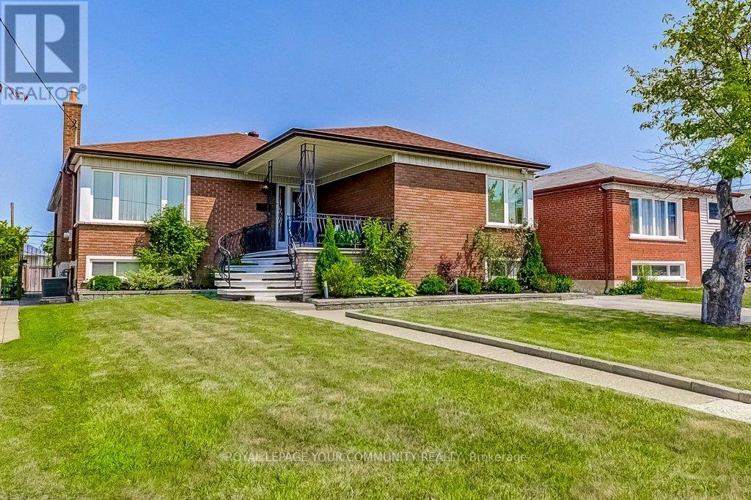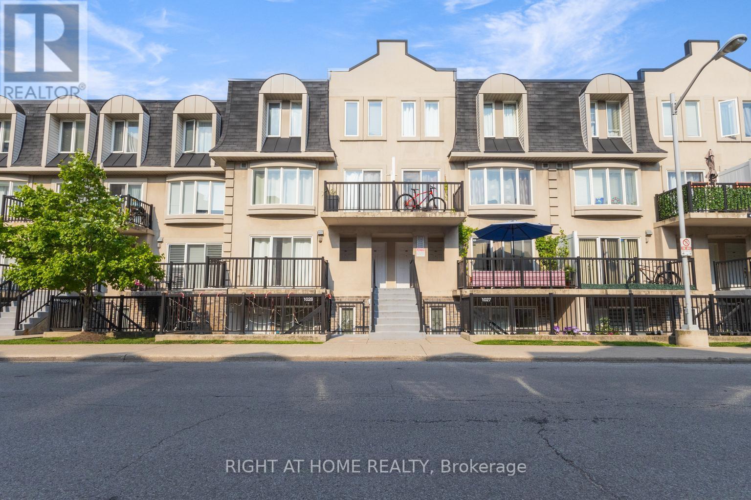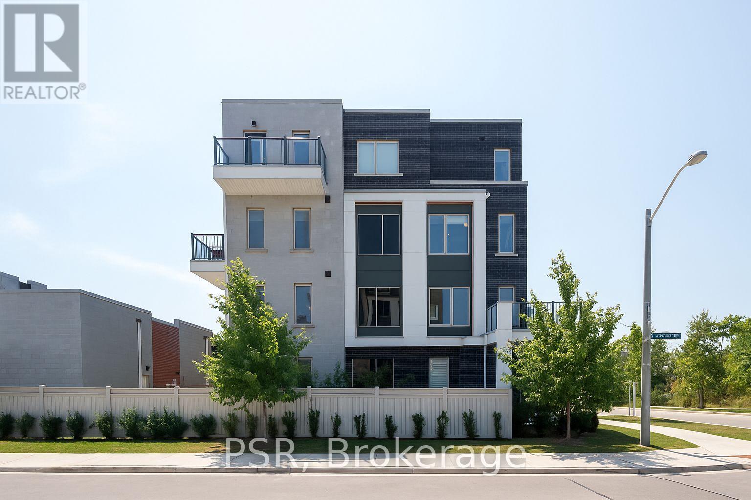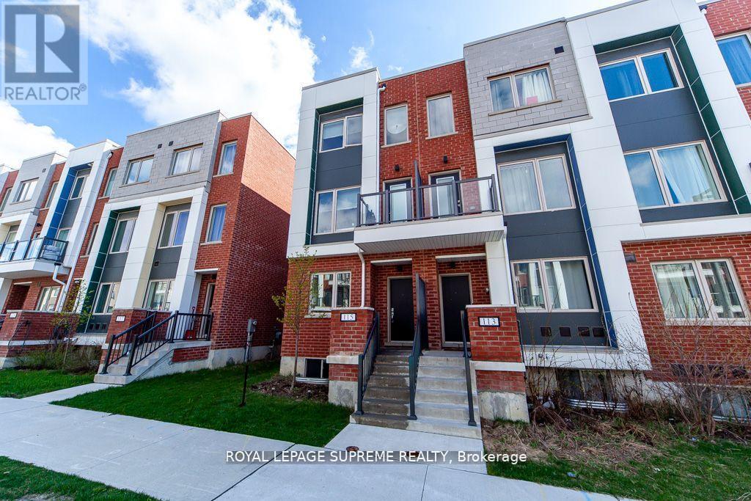
Highlights
Description
- Time on Housefulnew 3 hours
- Property typeSingle family
- Neighbourhood
- Median school Score
- Mortgage payment
Welcome to Downsview Park! Located in a highly sought-after neighborhood, this townhouse offers the perfect blend of convenience and style. This end-unit townhouse features a striking modern exterior and an open-concept main level, ideal for both everyday living and special occasions. The spacious living, dining, and kitchen areas flow seamlessly together, with the kitchen boasting a generous breakfast bar for added function. Upstairs, you'll find three large bedrooms, each offering plenty of space and privacy. The master suite is a true sanctuary, complete with a luxurious spa-like en-suite and two walk-in closets. Additional highlights include a two-car garage with a convenient lift, as well as a sizable backyard perfect for outdoor entertaining or simply relaxing in the fresh air. With all the comforts and modern amenities you could ask for, this home is the ideal place to live and entertain. With easy access to shopping, dining, entertainment, and major highways, everything you need is just moments away. (id:63267)
Home overview
- Cooling Central air conditioning, air exchanger
- Heat source Natural gas
- Heat type Forced air
- Sewer/ septic Sanitary sewer
- # total stories 3
- # parking spaces 2
- Has garage (y/n) Yes
- # full baths 2
- # half baths 1
- # total bathrooms 3.0
- # of above grade bedrooms 3
- Flooring Hardwood, carpeted, concrete
- Subdivision Downsview-roding-cfb
- Directions 2045305
- Lot size (acres) 0.0
- Listing # W12396914
- Property sub type Single family residence
- Status Active
- 3rd bedroom 4.49m X 3.75m
Level: 2nd - 2nd bedroom 4.49m X 3.98m
Level: 2nd - Primary bedroom 4.49m X 6.42m
Level: 3rd - Dining room 4.26m X 4.52m
Level: Main - Kitchen 3m X 4.5m
Level: Main - Living room 3.96m X 4.5m
Level: Main
- Listing source url Https://www.realtor.ca/real-estate/28848398/115-william-duncan-road-toronto-downsview-roding-cfb-downsview-roding-cfb
- Listing type identifier Idx

$-2,067
/ Month

