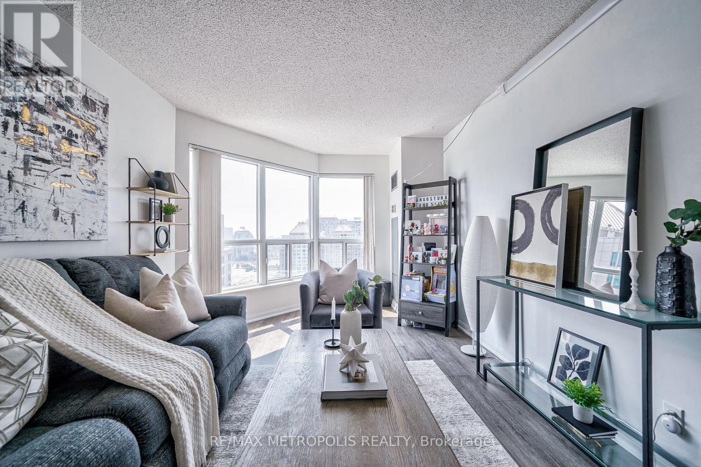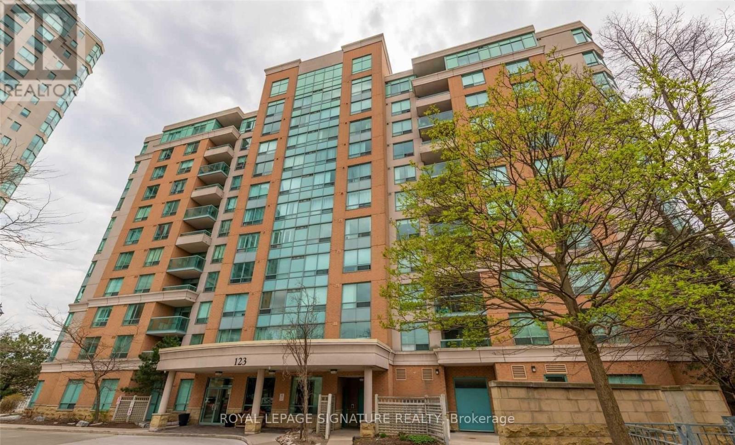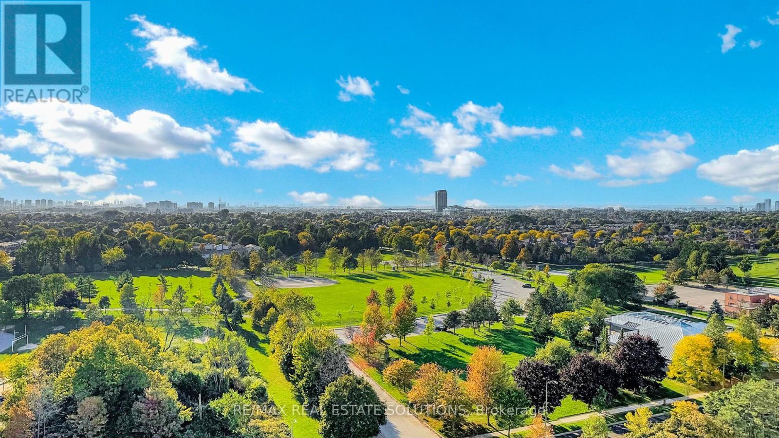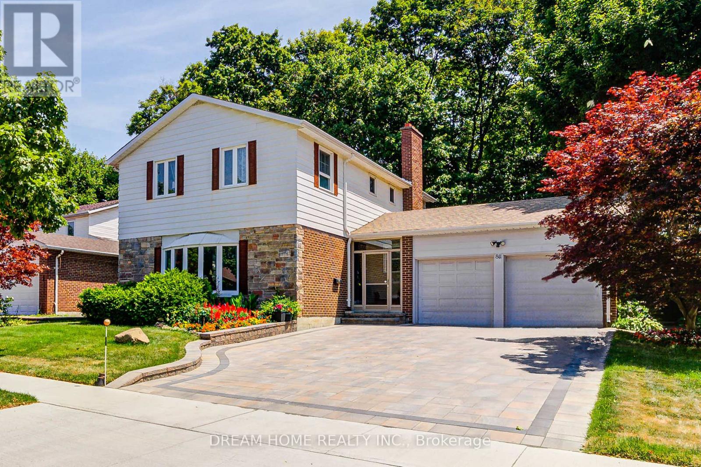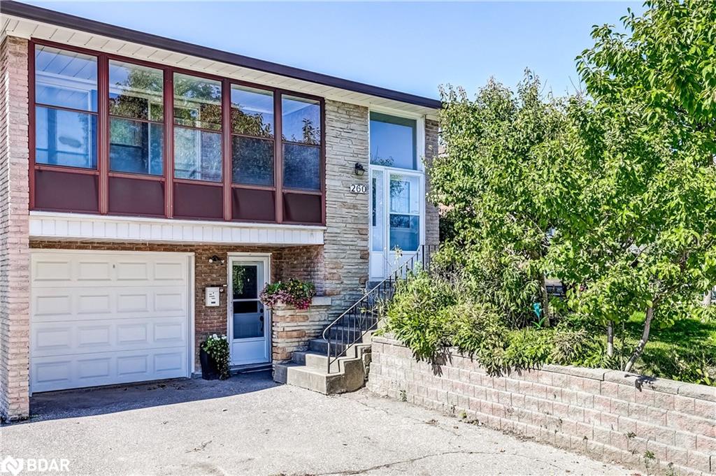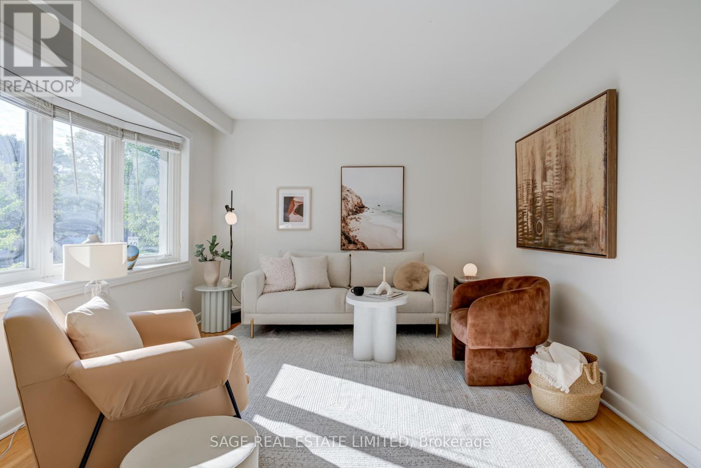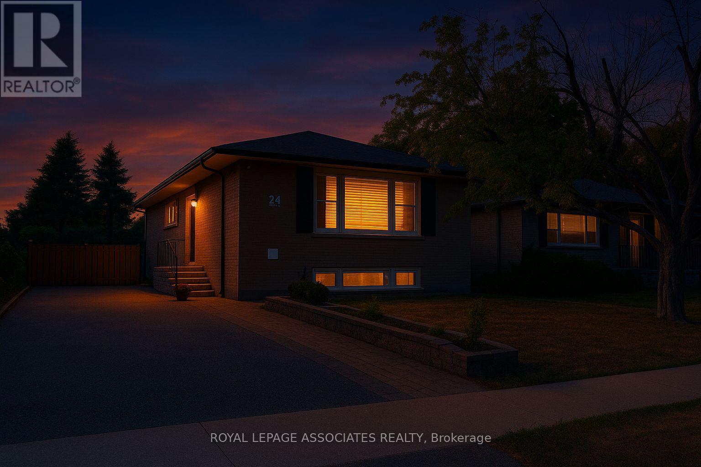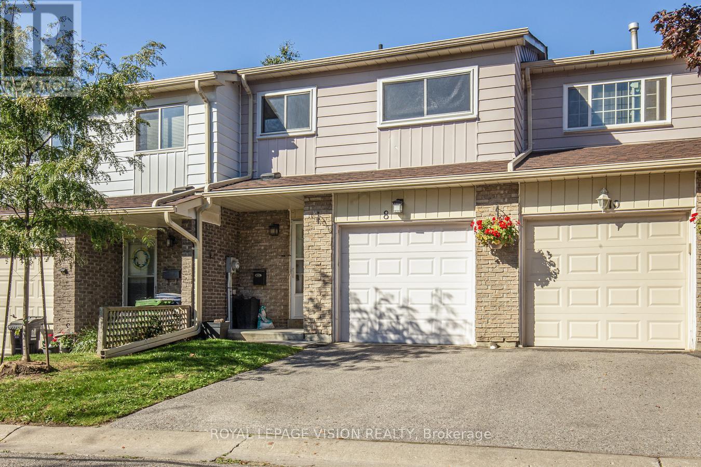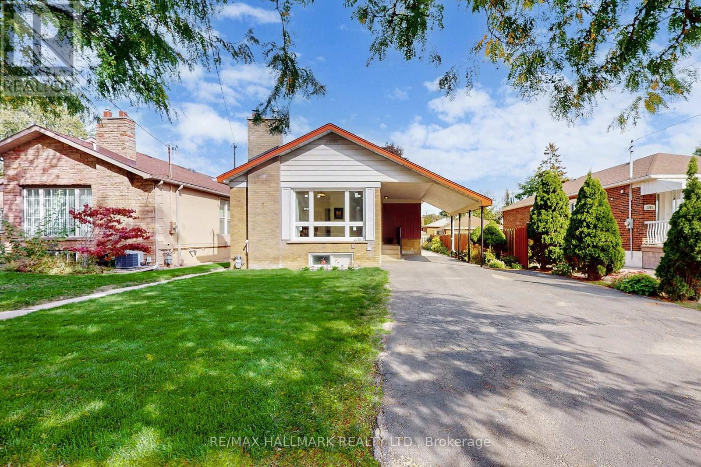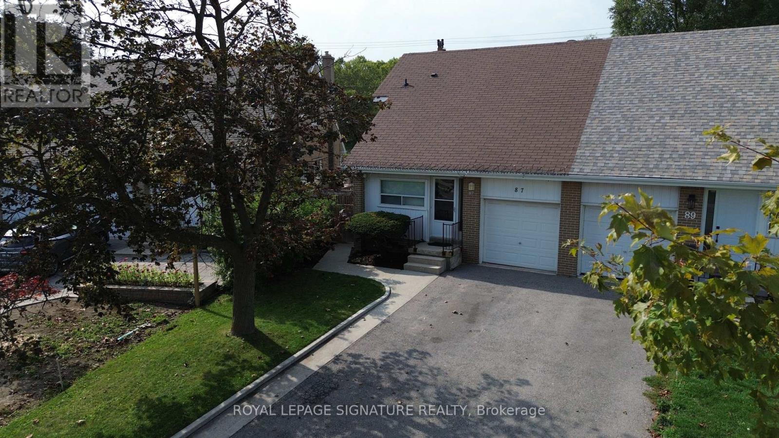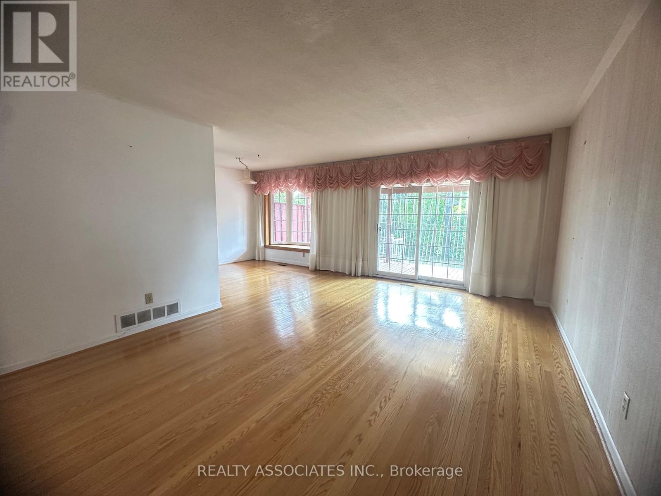
Highlights
Description
- Time on Housefulnew 14 hours
- Property typeSingle family
- Neighbourhood
- Median school Score
- Mortgage payment
Attention Renovators and Dreamers! This semi-detached, two-storey offers plenty of space and great potential to transform it into your dream residence. Located in the highly sought-after E07 area. Featuring large windows and four bedrooms, including a primary room with a two-piece ensuite (easy to convert to a 4-piece bathroom).A dry sauna with a shower in the basement ( easy to convert to a 4-piece washroom). Hardwood floor on the main and second floors. It backs onto Chartland Park, ensuring a peaceful and family-friendly environment. Relax on the patio deck or take advantage of the quiet neighbourhood. With schools, daycare, restaurants, a shopping mall, grocery stores, doctors' clinics, and a recreation center nearby, this home is ideally situated to enjoy all the local amenities. This home has tremendous potential for appreciation - the more you upgrade it, the more profit you can make! (id:63267)
Home overview
- Cooling Central air conditioning
- Heat source Natural gas
- Heat type Forced air
- Sewer/ septic Sanitary sewer
- # total stories 2
- # parking spaces 3
- Has garage (y/n) Yes
- # full baths 1
- # half baths 3
- # total bathrooms 4.0
- # of above grade bedrooms 6
- Flooring Hardwood, ceramic
- Subdivision Agincourt north
- Lot size (acres) 0.0
- Listing # E12446318
- Property sub type Single family residence
- Status Active
- 3rd bedroom 3.66m X 2.74m
Level: 2nd - Primary bedroom 6.1m X 2.89m
Level: 2nd - 2nd bedroom 3.66m X 2.61m
Level: 2nd - 4th bedroom 3.4m X 2.84m
Level: 2nd - Utility Measurements not available
Level: Basement - Laundry Measurements not available
Level: Basement - Bedroom 3.33m X 4.06m
Level: Basement - Bedroom 3.33m X 3.13m
Level: Basement - Kitchen 4.67m X 2.3m
Level: Main - Dining room 2.96m X 2.79m
Level: Main - Living room 5.69m X 3.81m
Level: Main
- Listing source url Https://www.realtor.ca/real-estate/28954870/117-crockamhill-drive-toronto-agincourt-north-agincourt-north
- Listing type identifier Idx

$-2,267
/ Month

