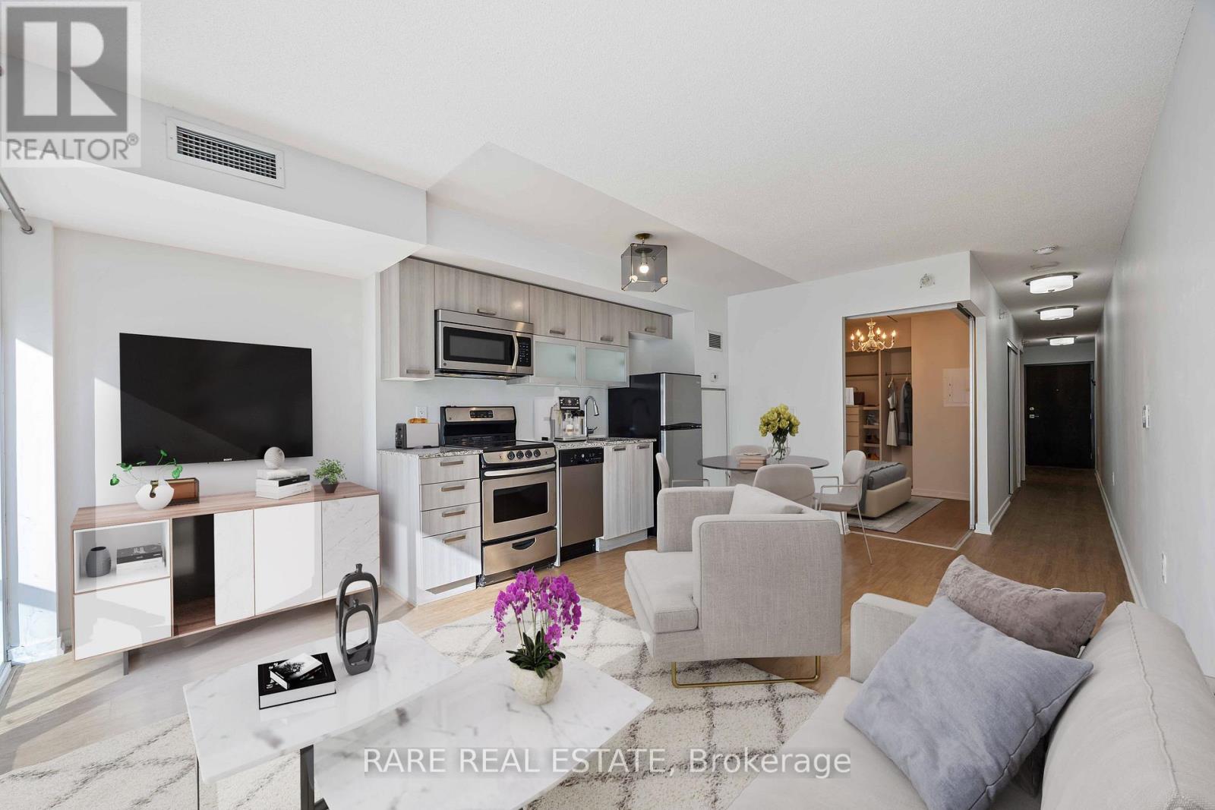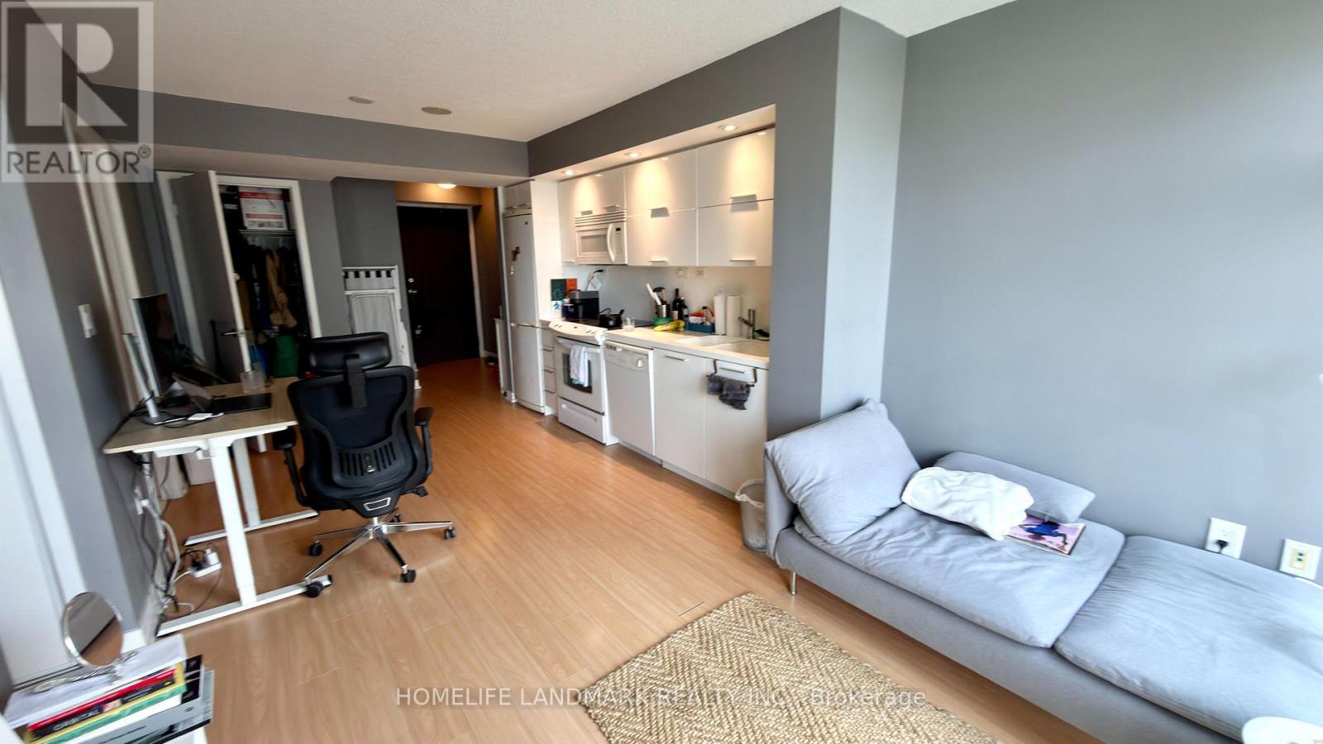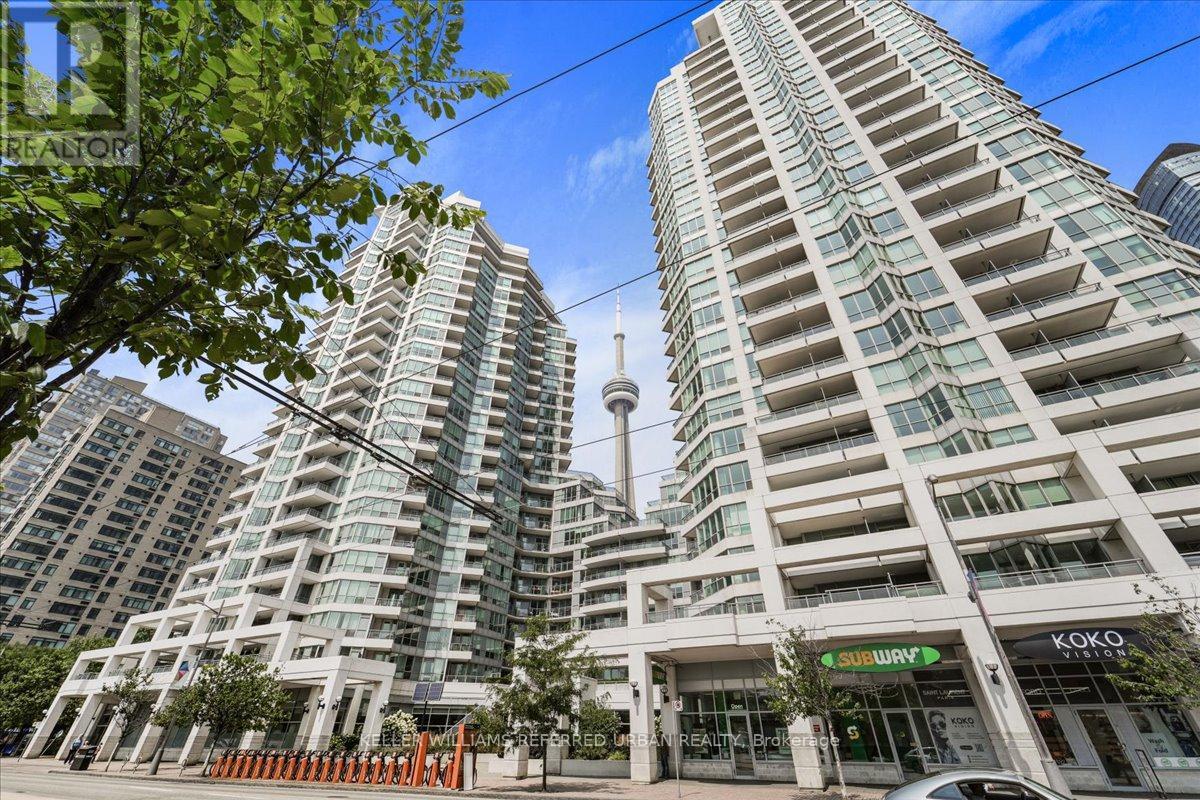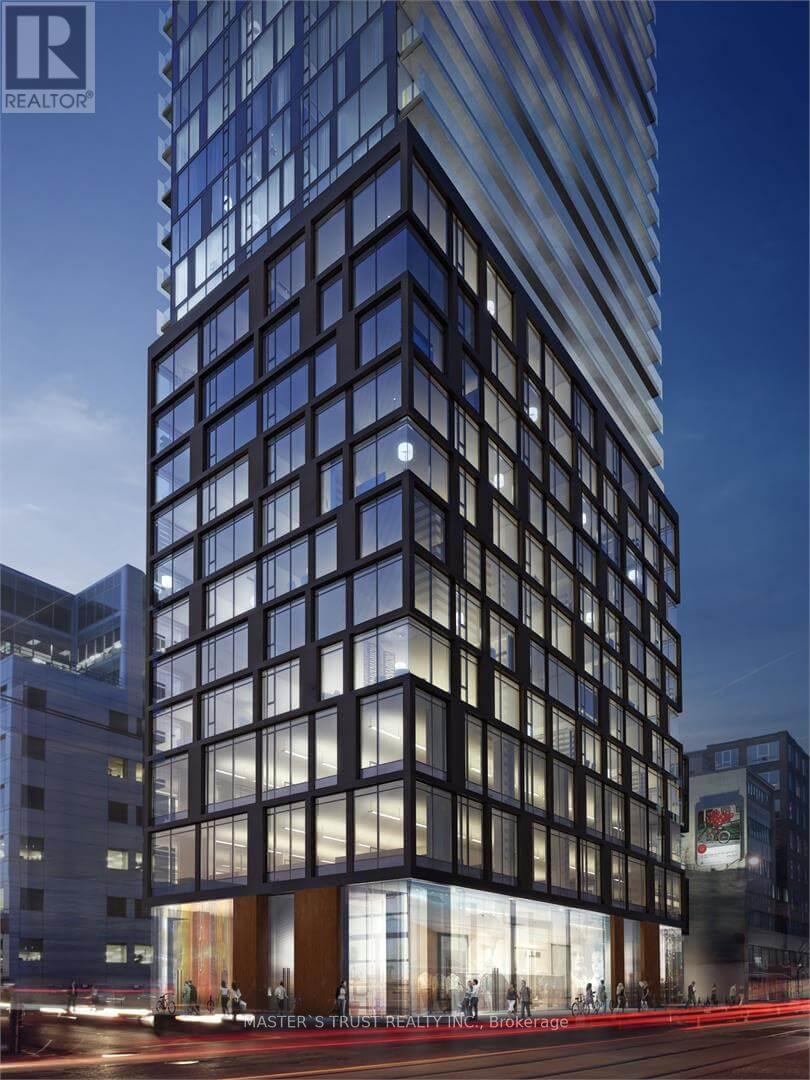- Houseful
- ON
- Toronto
- Fashion District
- 333 500 Richmond St W
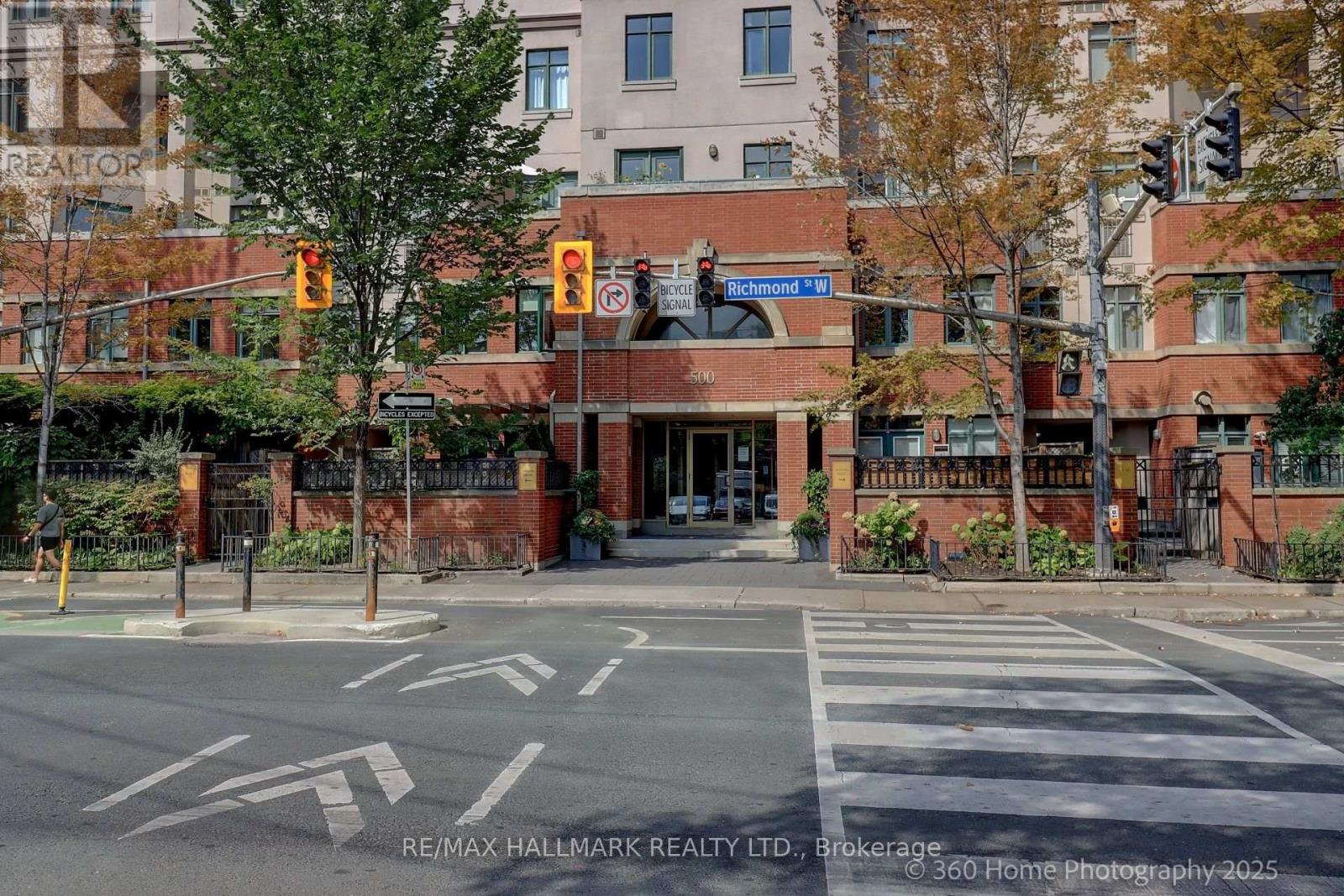
Highlights
Description
- Time on Houseful31 days
- Property typeSingle family
- Neighbourhood
- Median school Score
- Mortgage payment
2-storey condo in a sought-after boutique building, Suite 333 is a rare gem offering a perfect blend of style, space, and serenity. Bright & Spacious Open-concept living and dining area with premium hardwood flooring. A Modern kitchen with stainless steel appliances and breakfast bar. An expansive pantry closet for ample storage. Private Balcony. On the Second Floor You Will Find An impressively large primary bedroom that feels more like a private suite. With ample room for a king-sized bed, a cozy reading nook, and extensive built-in organizers, this space is designed for rest and rejuvenation. A spa-inspired 5-piece ensuite bathroom featuring a glass-enclosed shower bath, dual vanity, and elegant finishes that elevate your daily routine into a luxurious experience. Nestled in the heart of the Fashion District this vibrant neighborhood offers everything you need with convenient access to public transit, charming shops and eateries *** Please note some photos have been virtually staged*** (id:63267)
Home overview
- Cooling Central air conditioning
- Heat source Natural gas
- Heat type Forced air
- # total stories 2
- # parking spaces 1
- Has garage (y/n) Yes
- # full baths 1
- # total bathrooms 1.0
- # of above grade bedrooms 2
- Flooring Hardwood
- Community features Pet restrictions
- Subdivision Waterfront communities c1
- Directions 2031363
- Lot size (acres) 0.0
- Listing # C12416107
- Property sub type Single family residence
- Status Active
- Primary bedroom 5.2m X 6.1m
Level: 2nd - Den 2.4m X 3.7m
Level: 2nd - Dining room 1.9m X 2.5m
Level: Main - Living room 3.4m X 4.2m
Level: Main - Kitchen 3.7m X 3m
Level: Main
- Listing source url Https://www.realtor.ca/real-estate/28889790/333-500-richmond-street-w-toronto-waterfront-communities-waterfront-communities-c1
- Listing type identifier Idx

$-1,436
/ Month







