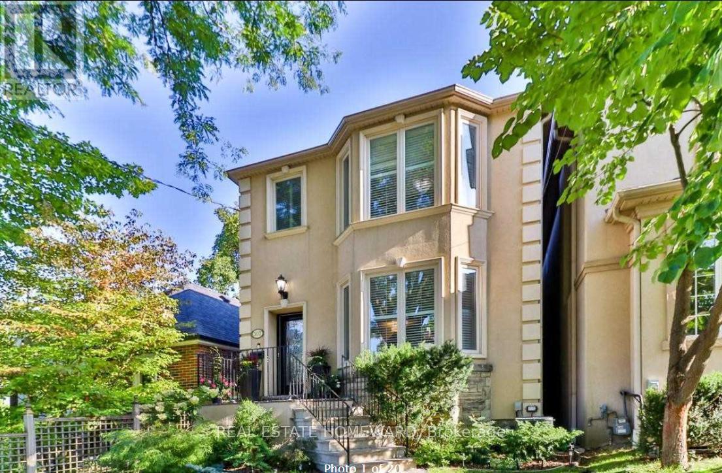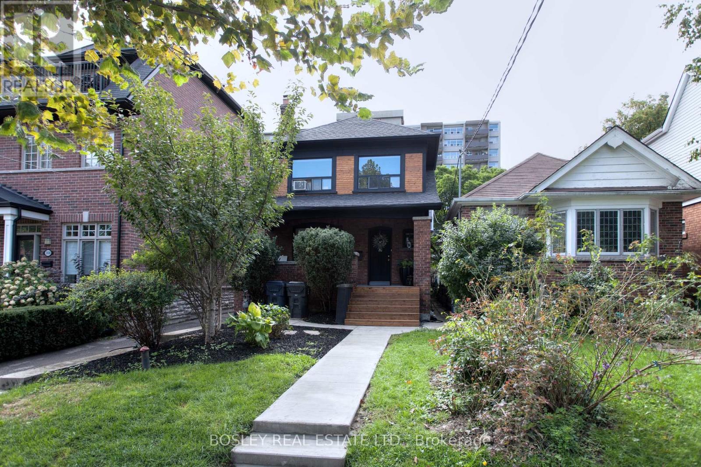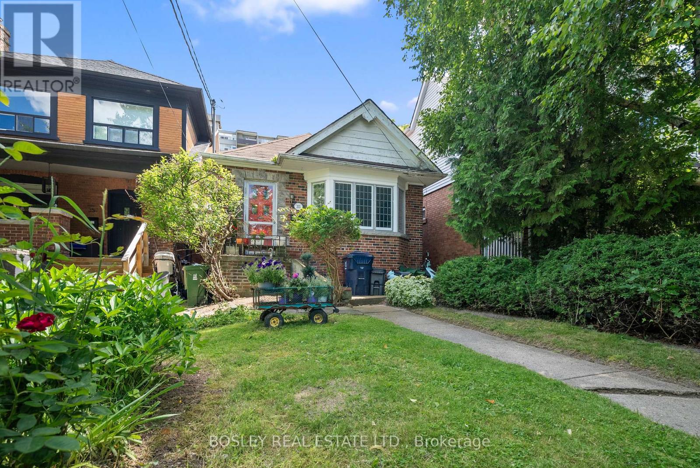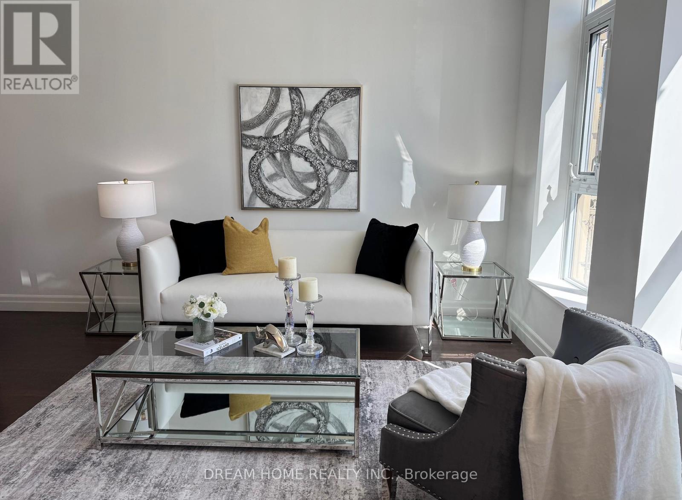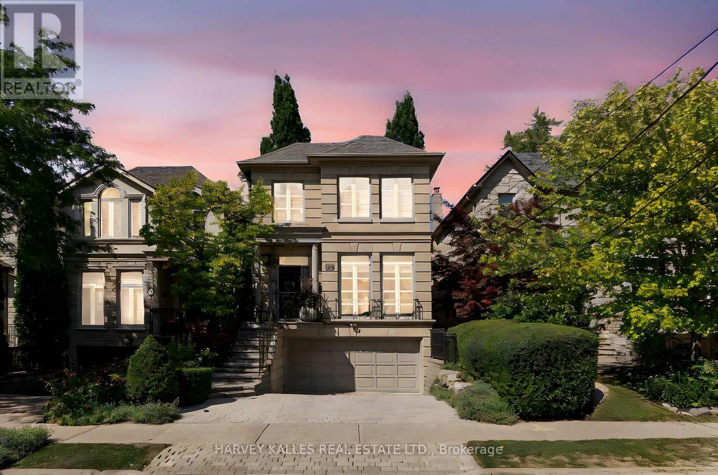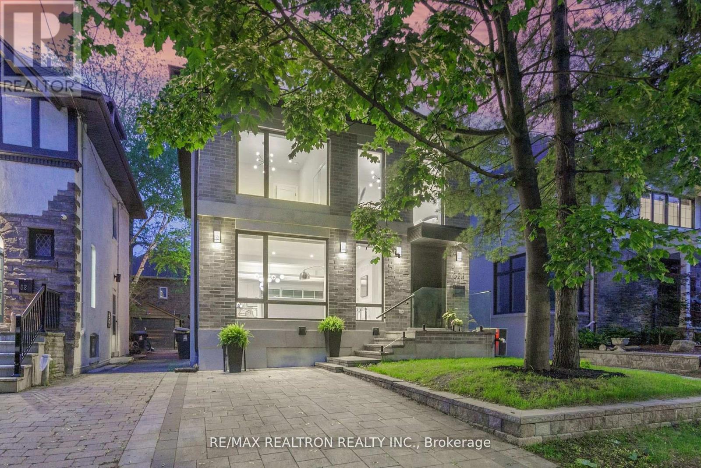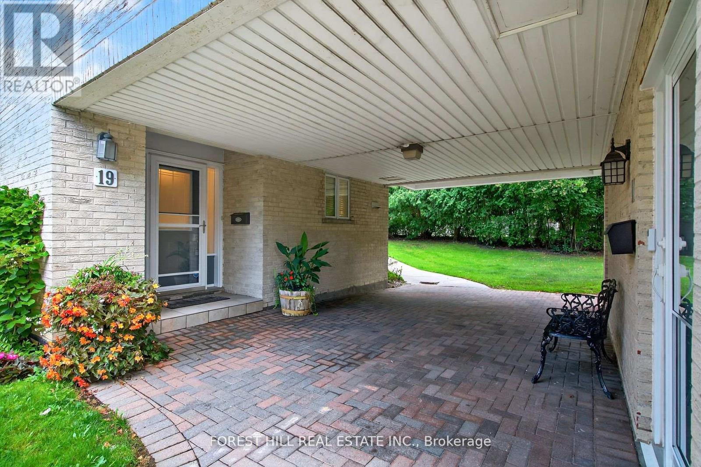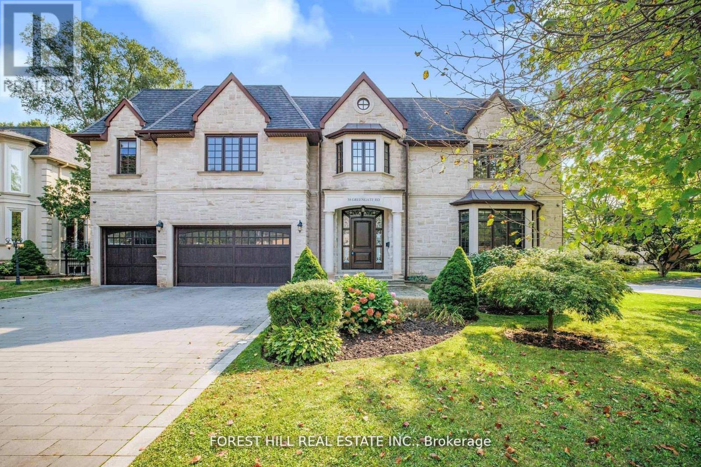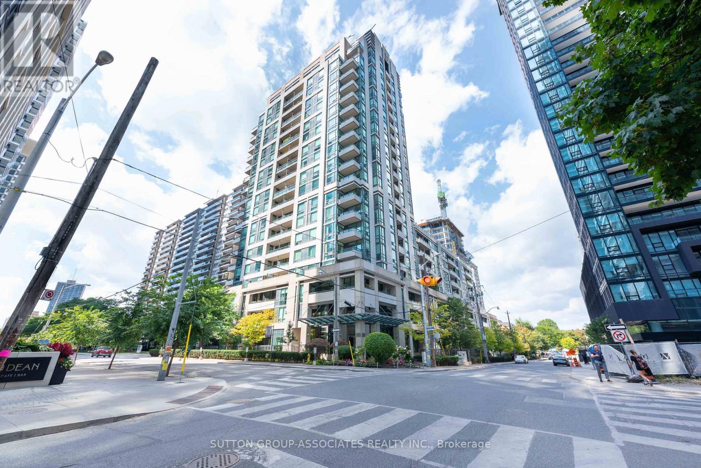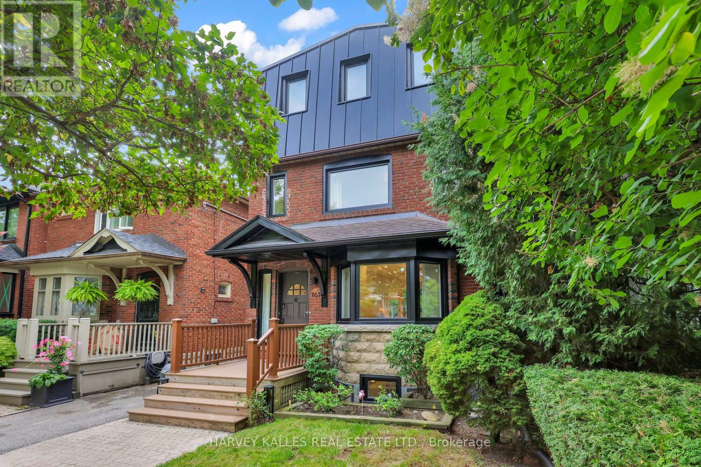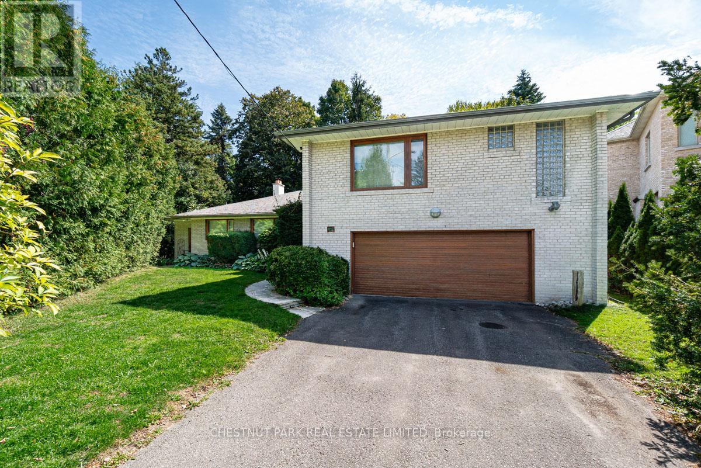- Houseful
- ON
- Toronto
- Wanless Park
- 118 Braeside Rd
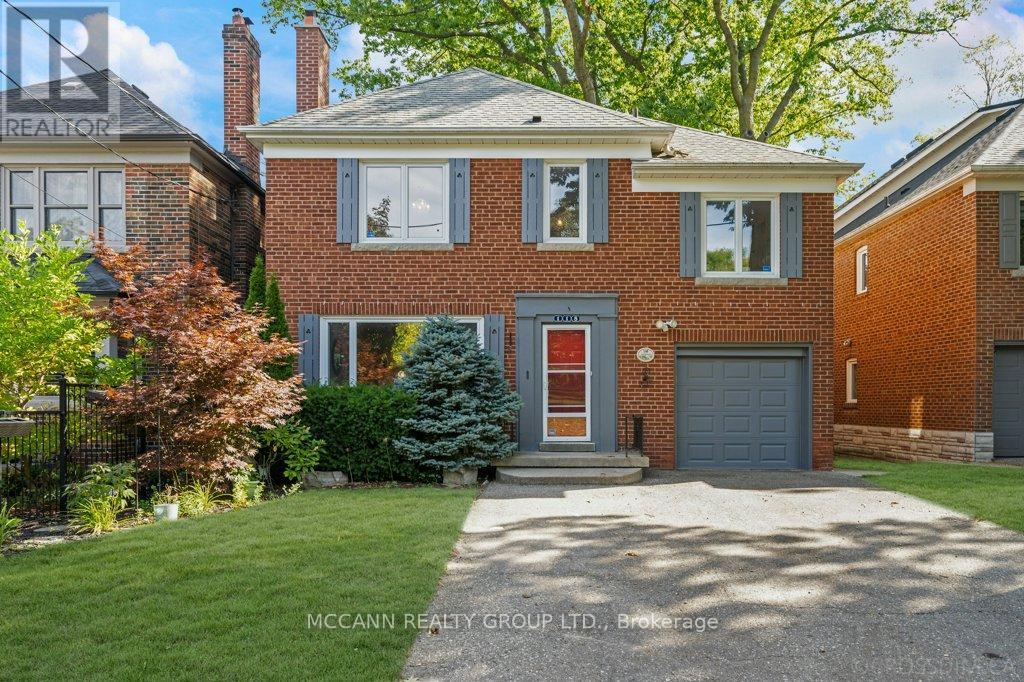
Highlights
Description
- Time on Housefulnew 13 hours
- Property typeSingle family
- Neighbourhood
- Median school Score
- Mortgage payment
Coveted Quiet Location Overlooking Prestigious Wanless Park - A Rare Opportunity to reside across from the Park. Welcome to this beautiful 4 bedroom home which features a family room, main floor powder room, and eat-in kitchen with walk out to private garden. Spacious and bright Living & Dining rooms boast Gleaming Hardwood Floors and Large Picture Windows. A Built-in Garage with Private Drive ensure no shortage of parking. Finished Lower Level for added living space, Forced Air Gas Heating and Central Air Conditioning. Walk to Toronto French School. Close to Crescent School, Granite Club, Bedford Park and Blessed Sacrament Schools. Aprx 5 to 8 minutes to TTC, Yonge Street & Fine Dining. This is a rare chance to enjoy a family-friendly neighborhood with top schools, recreation, and urban amenities just steps away. Create your Lifestyle in this special home surrounded by wonderful neighbours and future friends. Join the Wanless Park Tennis Club across the street for great social activity for young and old. This is truly a Lifestyle Dream come true. (id:63267)
Home overview
- Cooling Central air conditioning
- Heat source Natural gas
- Heat type Forced air
- Sewer/ septic Sanitary sewer
- # total stories 2
- # parking spaces 3
- Has garage (y/n) Yes
- # full baths 3
- # half baths 1
- # total bathrooms 4.0
- # of above grade bedrooms 4
- Flooring Hardwood
- Subdivision Lawrence park north
- Lot size (acres) 0.0
- Listing # C12403505
- Property sub type Single family residence
- Status Active
- Primary bedroom 4.06m X 4.18m
Level: 2nd - 3rd bedroom 2.87m X 3.13m
Level: 2nd - 2nd bedroom 3.05m X 4.45m
Level: 2nd - Family room 2.87m X 6.4m
Level: 2nd - 4th bedroom 3.1m X 4.35m
Level: 2nd - Recreational room / games room 5.04m X 5.54m
Level: Lower - Workshop 3.45m X 3.72m
Level: Lower - Laundry 2.3m X 2.88m
Level: Lower - Dining room 3.44m X 3.91m
Level: Main - Eating area 2.01m X 2.08m
Level: Main - Kitchen 2.64m X 5.47m
Level: Main - Living room 4.03m X 5.52m
Level: Main
- Listing source url Https://www.realtor.ca/real-estate/28862600/118-braeside-road-toronto-lawrence-park-north-lawrence-park-north
- Listing type identifier Idx

$-8,504
/ Month

