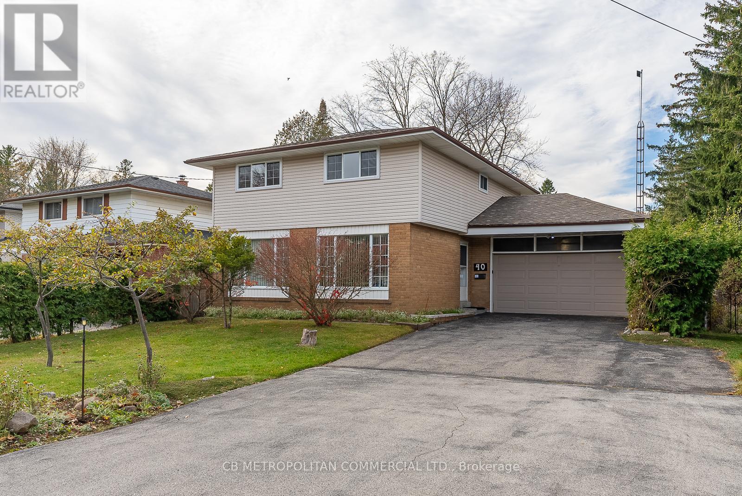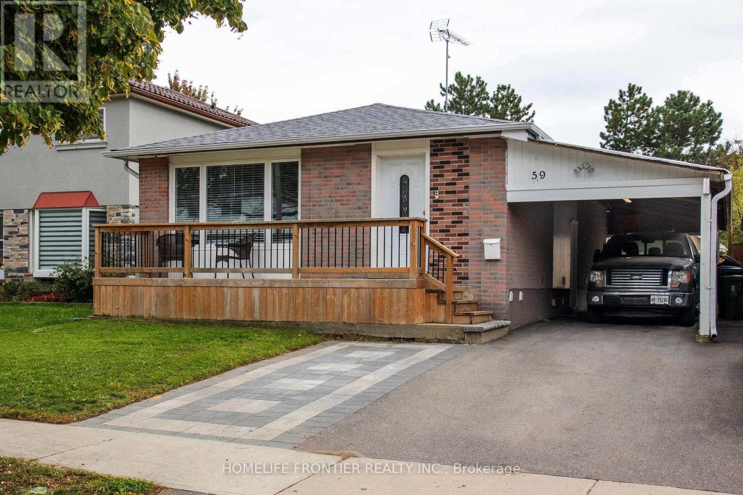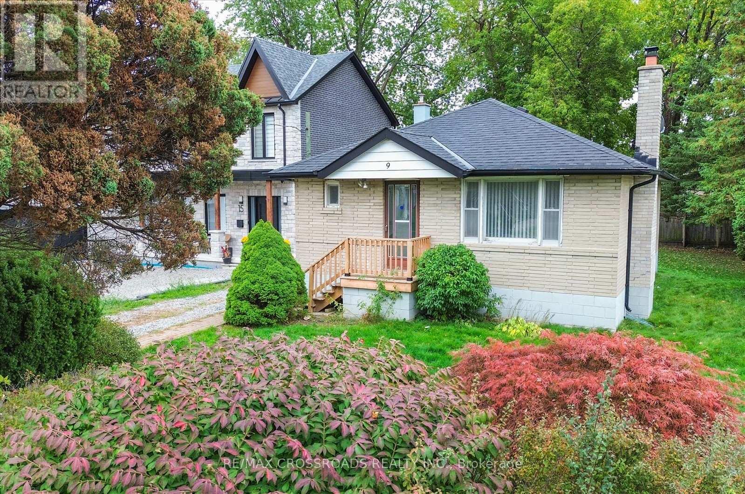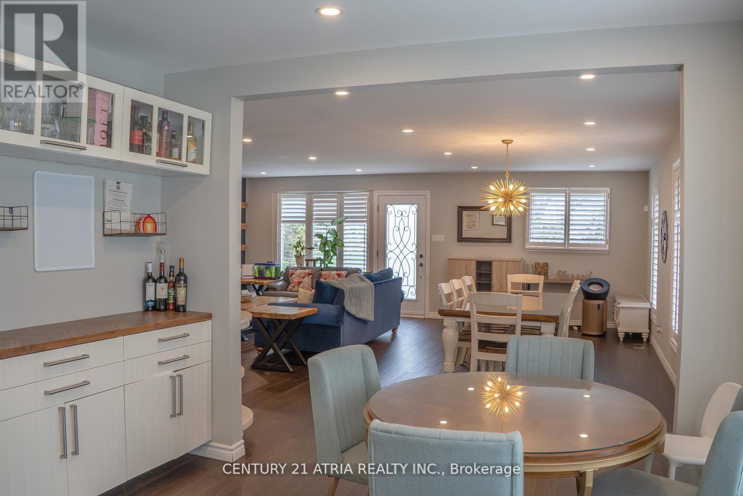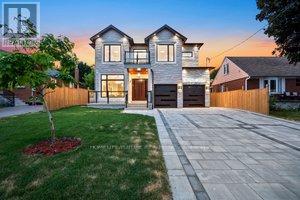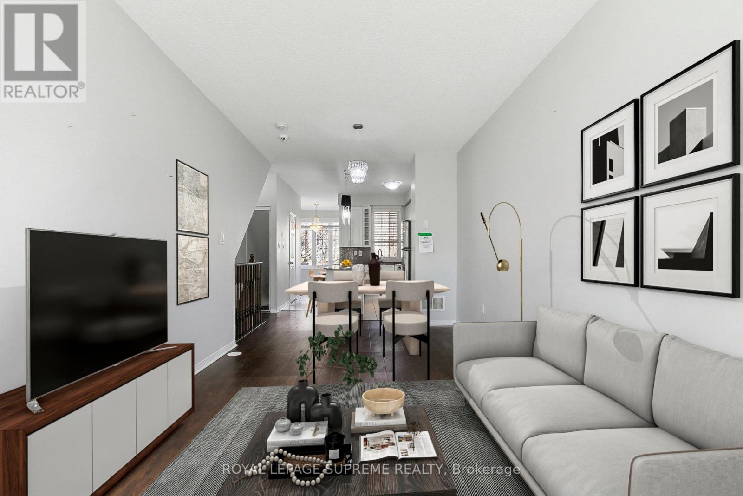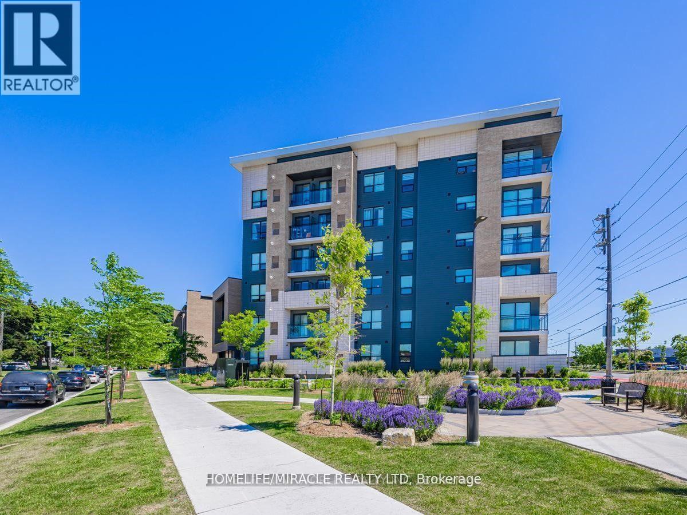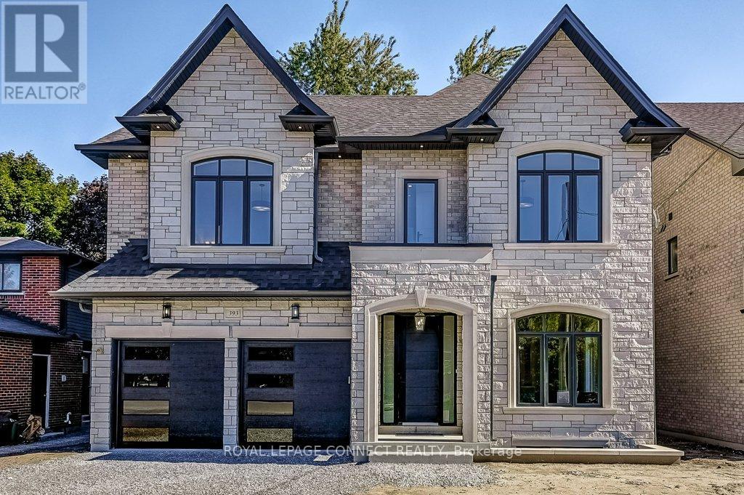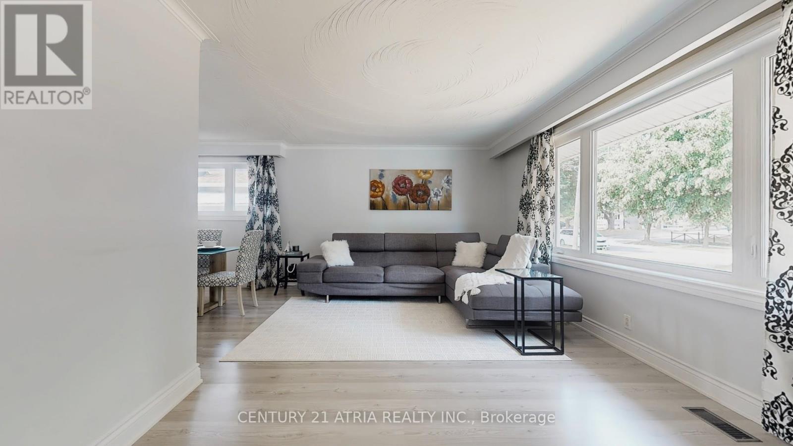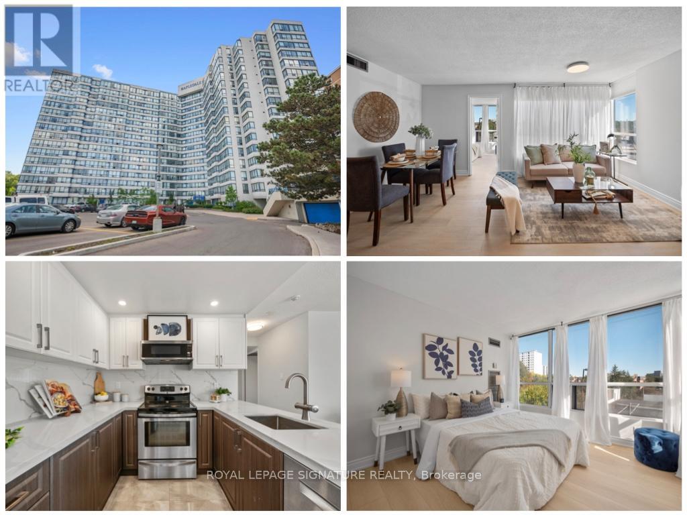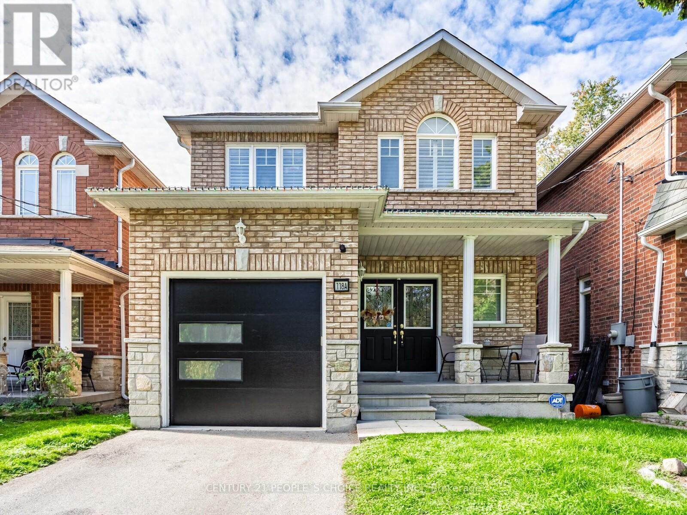
Highlights
Description
- Time on Housefulnew 10 hours
- Property typeSingle family
- Neighbourhood
- Median school Score
- Mortgage payment
Welcome to this stunning**detached all brick/stone home, offering exceptional curb appeal and modern comfort.This beautifully maintained property features**3 spacious bedrooms plus a dedicated office, perfect for working from home. Enjoy open concept living area** gleaming hardwood floors, upgraded lighting, garage door and california shutters throughout, adding style and function. The kitchen boasts granite countertops and smart layout ideal for everyday living and entertaining. The large backyard provides ample space for outdoor enjoyment and gatherings.The basement offers excellent high ceilings, rough in for a bathroom, providing potential for an in-law suite or recreation.An expansive driveway accomodates over 3 vehicles in addition to the 1 car garage. This home truly combines elegance, comfort, and practicality-all with a flexible closing to suite your needs. Don't miss out on this beautiful home. (id:63267)
Home overview
- Cooling Central air conditioning
- Heat source Natural gas
- Heat type Forced air
- Sewer/ septic Sanitary sewer
- # total stories 2
- Fencing Fenced yard
- # parking spaces 4
- Has garage (y/n) Yes
- # full baths 2
- # half baths 1
- # total bathrooms 3.0
- # of above grade bedrooms 3
- Flooring Hardwood, ceramic
- Has fireplace (y/n) Yes
- Community features Community centre
- Subdivision West hill
- Lot size (acres) 0.0
- Listing # E12470909
- Property sub type Single family residence
- Status Active
- 3rd bedroom 4.5m X 3.1m
Level: 2nd - 2nd bedroom 3.72m X 3.51m
Level: 2nd - Primary bedroom 5.03m X 3.96m
Level: 2nd - Eating area 3m X 3m
Level: Main - Office 3m X 2.54m
Level: Main - Kitchen 3m X 3m
Level: Main - Foyer 1.85m X 1.85m
Level: Main - Great room 7.01m X 3.66m
Level: Main
- Listing source url Https://www.realtor.ca/real-estate/29008079/118a-manse-road-toronto-west-hill-west-hill
- Listing type identifier Idx

$-2,880
/ Month

