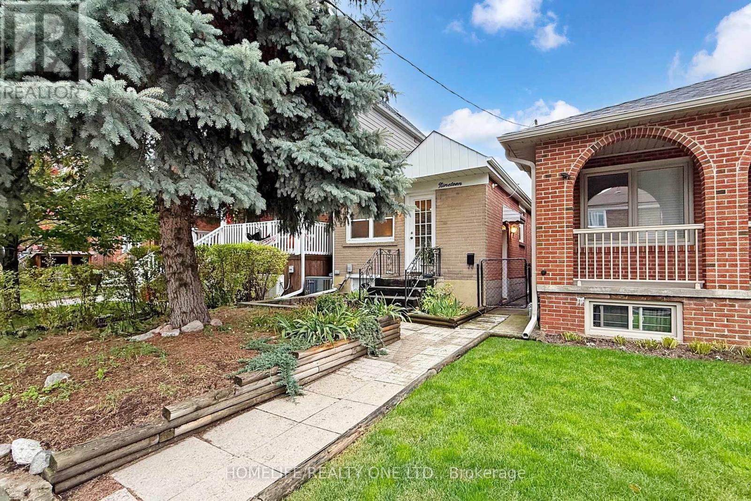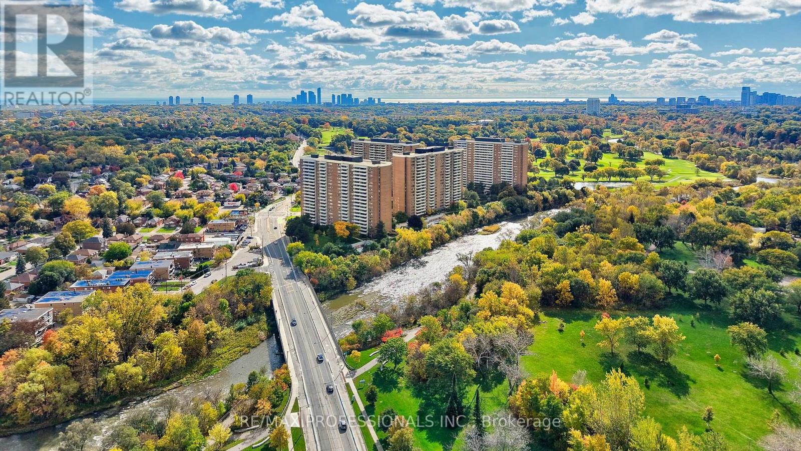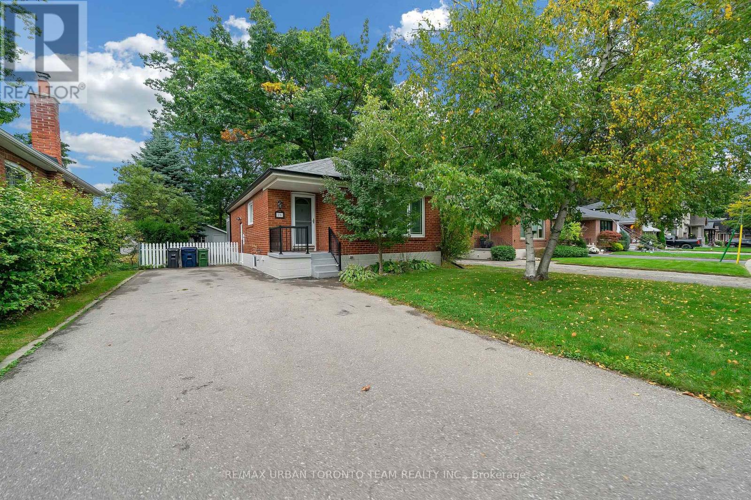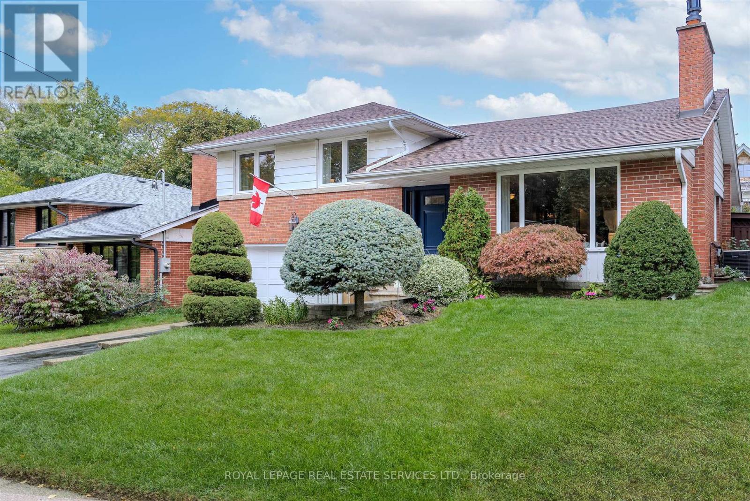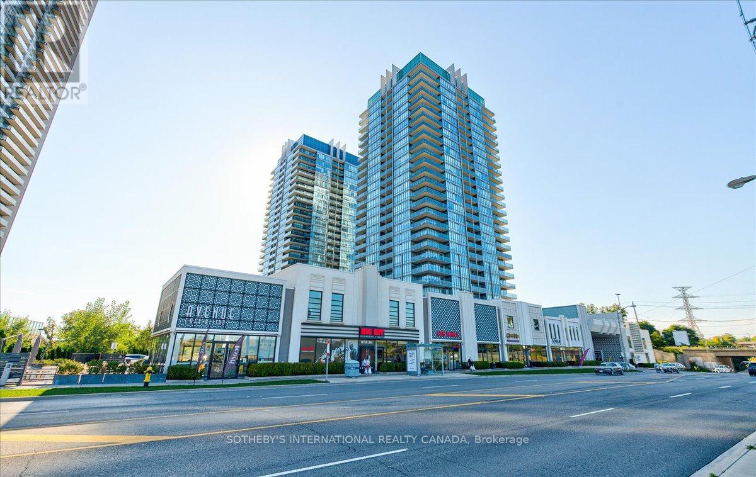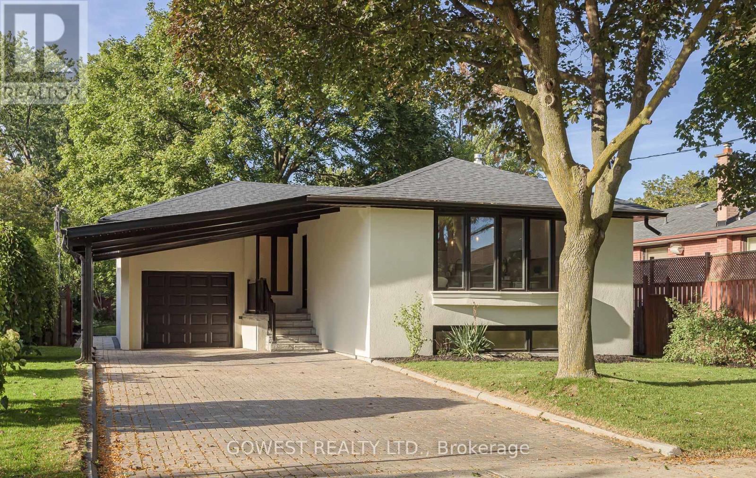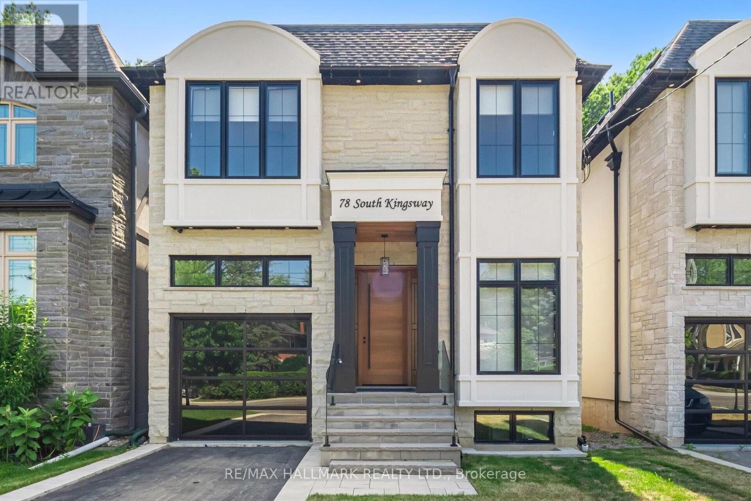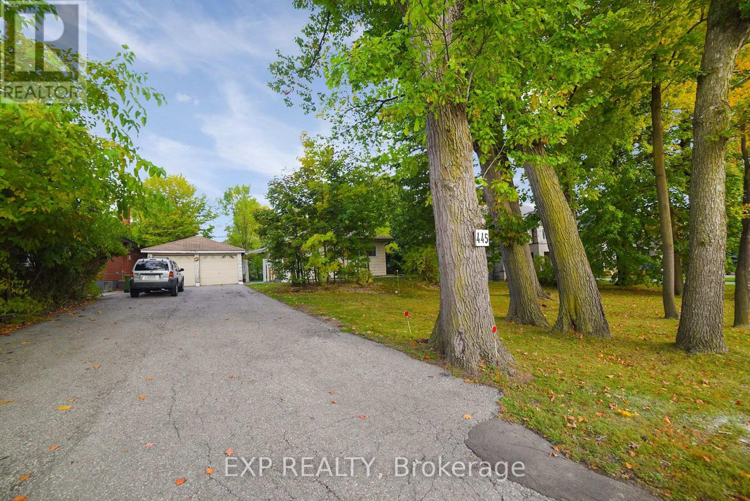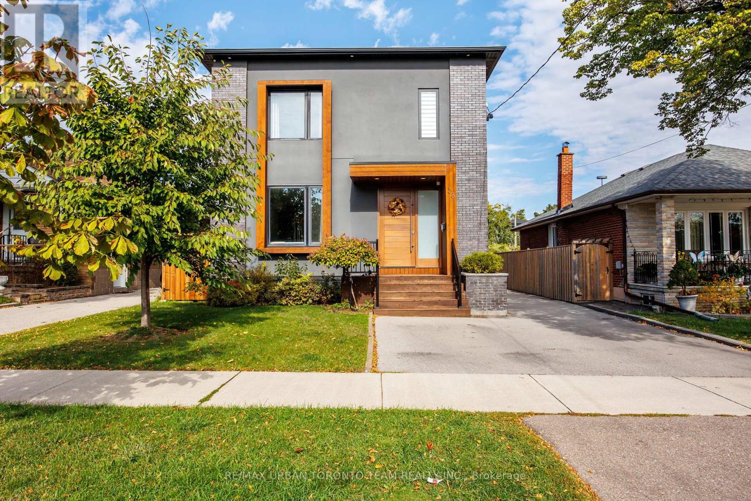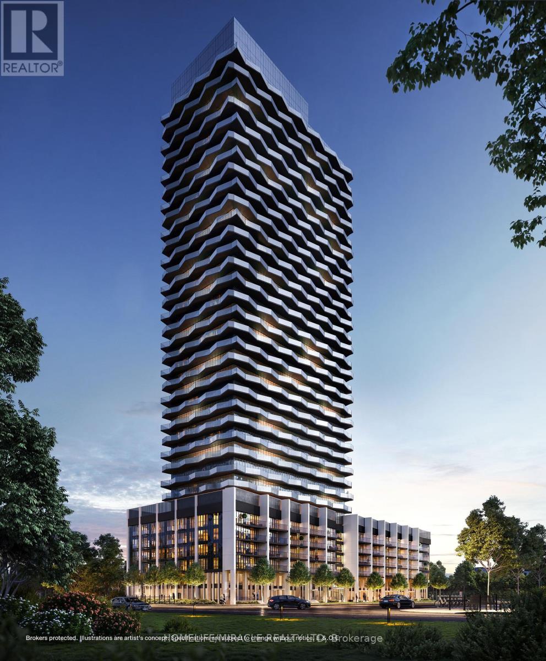- Houseful
- ON
- Toronto
- Eatonville
- 118 Martin Grove Rd
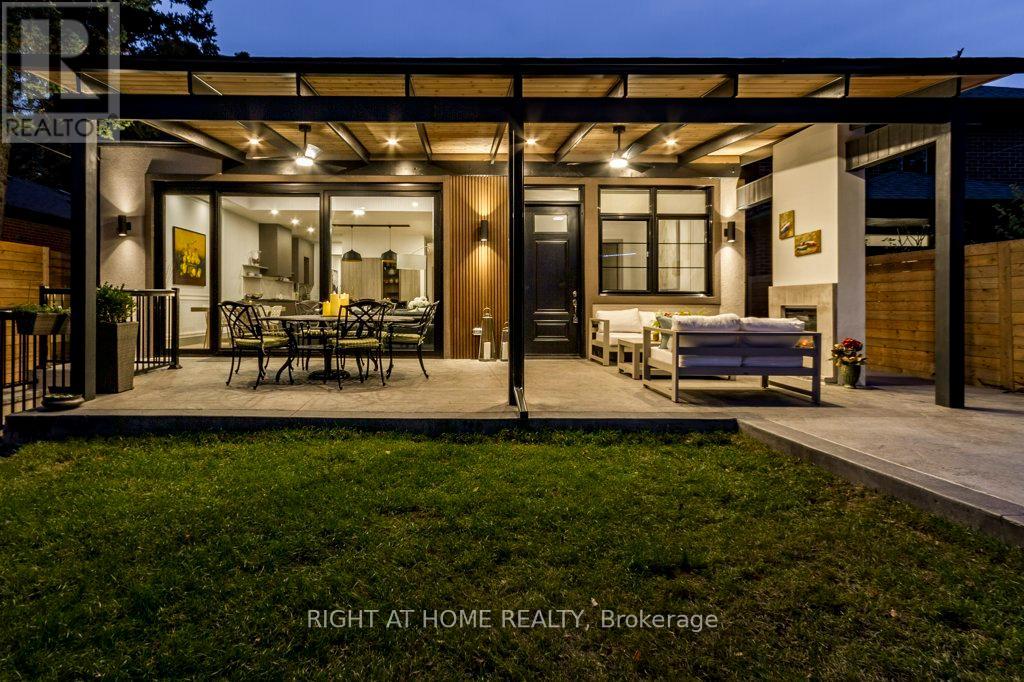
Highlights
Description
- Time on Houseful58 days
- Property typeSingle family
- Neighbourhood
- Median school Score
- Mortgage payment
Experience the perfect blend of modern luxury, comfort, and convenience in this newly built architectural masterpiece located in one of Etobicoke's most desirable neighbourhoods. Steps to top-rated French and English schools, community pools and lush parks; and with quick access to Hwy 427, subway and Go Transit this home offers unparalleled lifestyle and connectivity. Boasting 6 spacious bedrooms (4+2), including a main-floor in-law suite/offece with ensuite and walk-in closet; this home is designed for multi-generational living. The custom German-made Siematic kitchen features built-in Miele appliances, Liebherr fridge, and leather-finish stone counters, flowing seamlessly into bright, open areas with soaring 14' clerestory windows. Entertain year-round on your 351sqft covered terrace with built-in electric fireplace, or retreat to the spa-inspired primary suite with Versace italian porcelain slabs, steam shower and heated floors. (id:63267)
Home overview
- Cooling Central air conditioning, air exchanger
- Heat source Natural gas
- Heat type Forced air
- Sewer/ septic Sanitary sewer
- # total stories 2
- Fencing Fully fenced
- # parking spaces 3
- Has garage (y/n) Yes
- # full baths 4
- # half baths 1
- # total bathrooms 5.0
- # of above grade bedrooms 6
- Flooring Hardwood, laminate
- Has fireplace (y/n) Yes
- Subdivision Islington-city centre west
- Lot desc Lawn sprinkler, landscaped
- Lot size (acres) 0.0
- Listing # W12361273
- Property sub type Single family residence
- Status Active
- 3rd bedroom 4.45m X 3.3m
Level: 2nd - Primary bedroom 6m X 4.95m
Level: 2nd - 2nd bedroom 4.45m X 3.89m
Level: 2nd - Living room 7.5m X 5.7m
Level: Lower - Bedroom 3.23m X 2.87m
Level: Lower - Recreational room / games room 7.4m X 6m
Level: Lower - 5th bedroom 3.15m X 3.06m
Level: Lower - Primary bedroom 4.79m X 3.38m
Level: Main - Eating area 4.5m X 2.7m
Level: Main - Dining room 6.74m X 6.44m
Level: Main - Family room 4.5m X 3.38m
Level: Main - Kitchen 4.79m X 4.5m
Level: Main - Living room 6.74m X 6.44m
Level: Main
- Listing source url Https://www.realtor.ca/real-estate/28770331/118-martin-grove-road-toronto-islington-city-centre-west-islington-city-centre-west
- Listing type identifier Idx

$-7,437
/ Month

