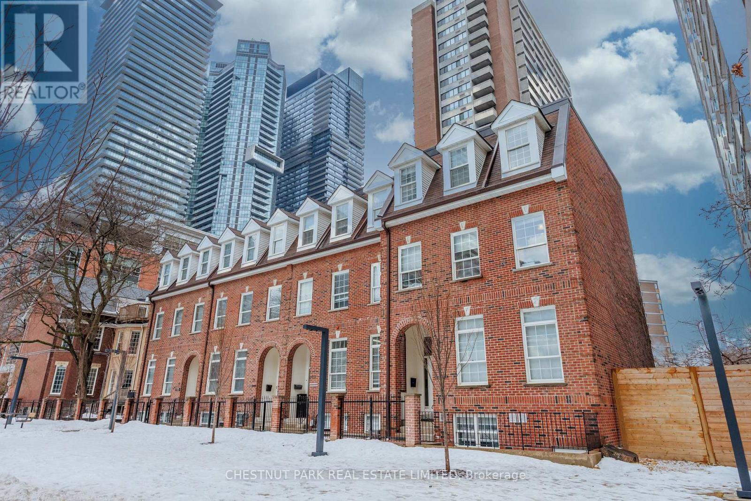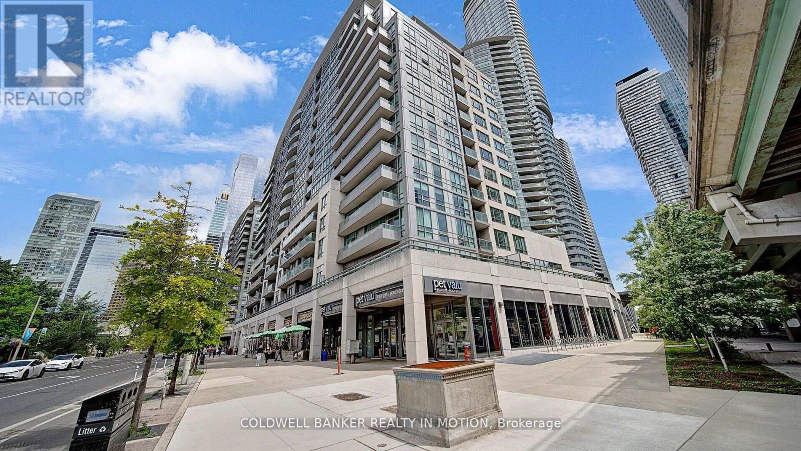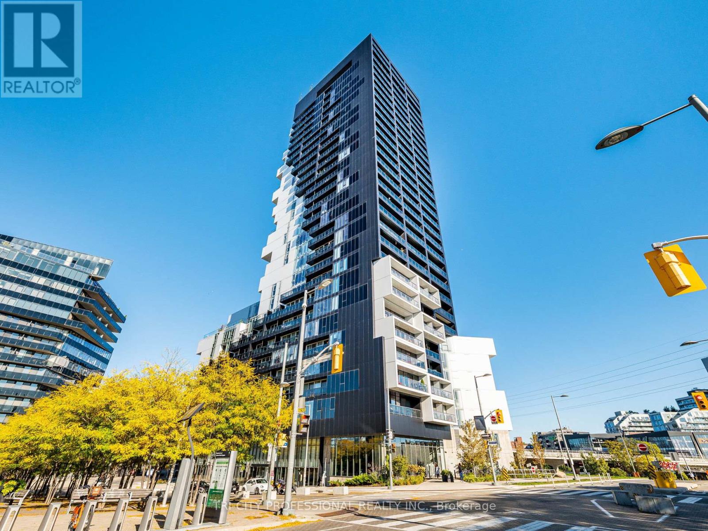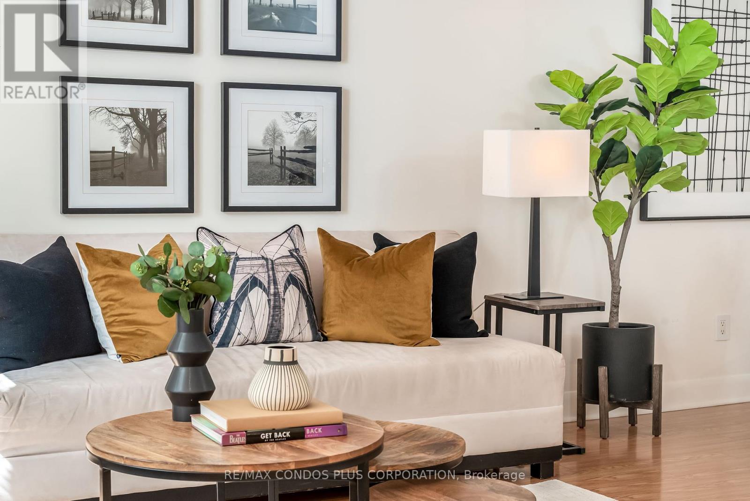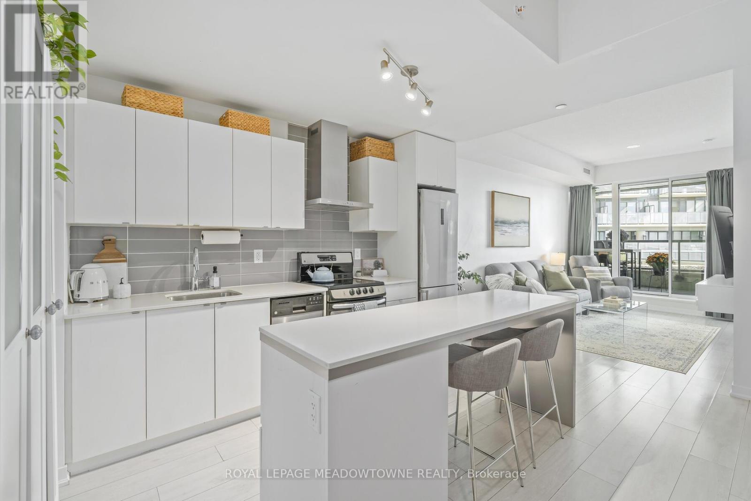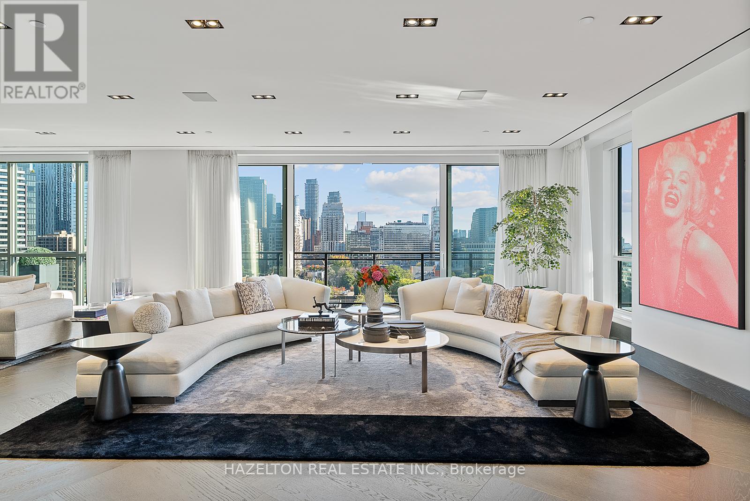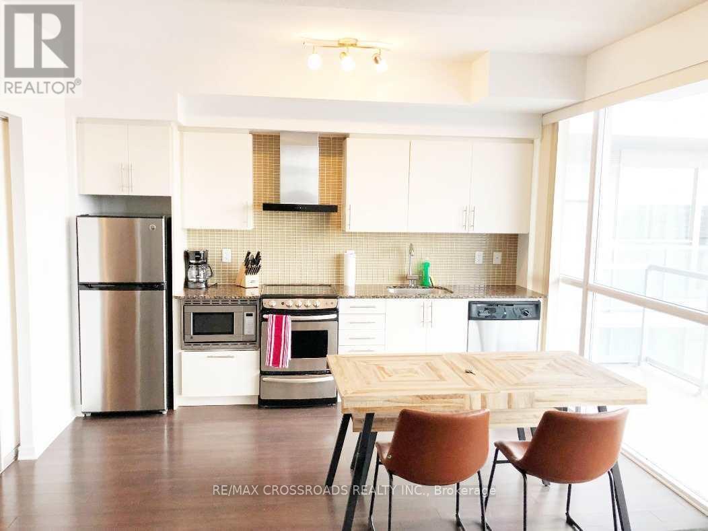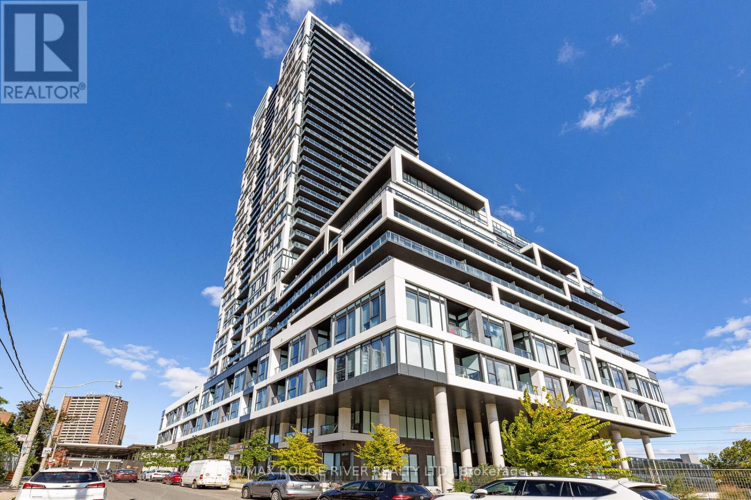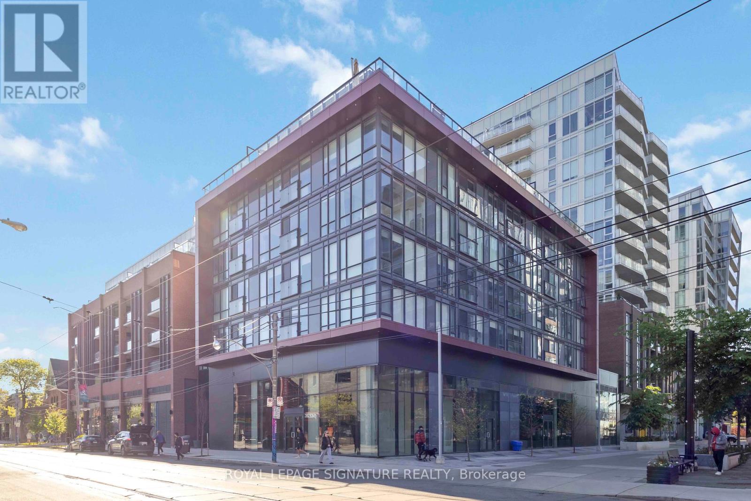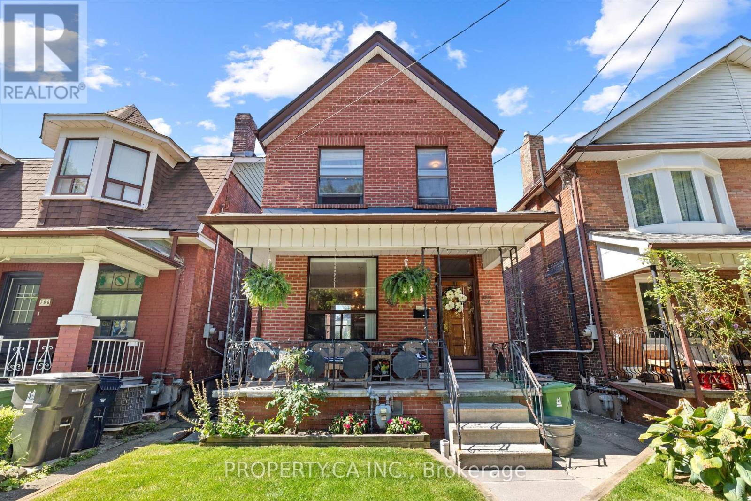- Houseful
- ON
- Toronto
- Entertainment District
- 118 Peter St
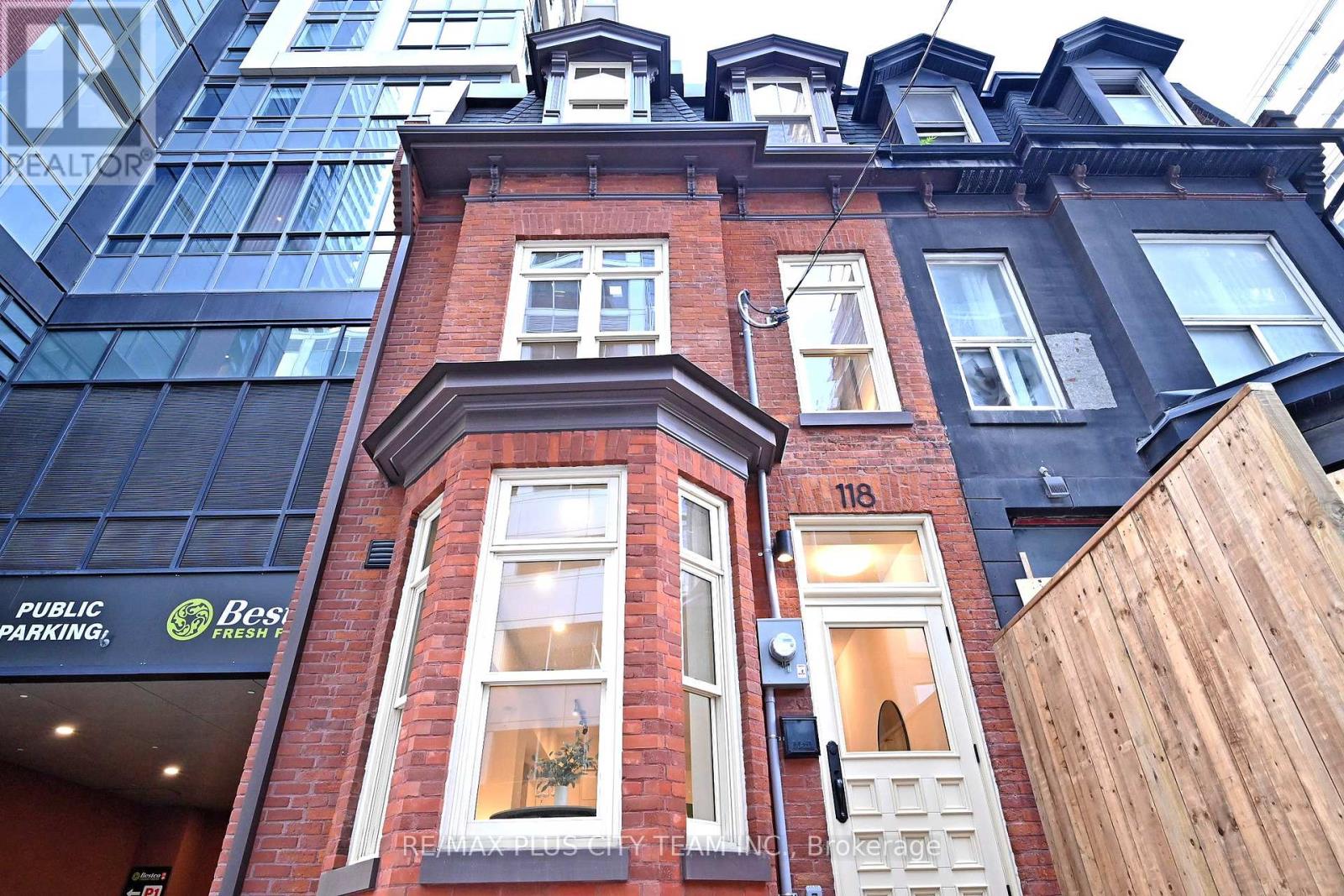
Highlights
Description
- Time on Housefulnew 32 hours
- Property typeSingle family
- Neighbourhood
- Median school Score
- Mortgage payment
Welcome to 118 Peter Street, a stunning newly renovated semi-detached townhouse offering over 2,000 sqft of stylish indoor living plus a spacious rooftop terrace perfect for entertaining. This rare 2-bedroom plus den, 3.5-bathroom home spans four thoughtfully designed levels, combining functionality with contemporary flair. The main level boasts a bright and open-concept living room and kitchen/dining area, complete with modern finishes, stainless steel appliances, and a functional island, plus a convenient powder room. Upstairs, the primary bedroom features a private ensuite bath and ample closet space. Upstairs, one additional bedroom, a full washroom, and a versatile den offer ample space for family or work-from-home needs. The fully finished basement includes a large family room, full washroom, laundry, and mechanical room (equipment all owned), ideal for extra living space or in-law potential. Unwind on the expansive rooftop terrace with a pergola, perfect for BBQs (gas hook up), sun lounging, or enjoying city views. Located in a vibrant, walkable neighbourhood just steps from Queen West, King West, transit, parks, schools, and all amenities. This home is perfect for the downtown professional or the savvy investor looking to maximize the short term rental potential of this property! (id:63267)
Home overview
- Cooling Central air conditioning
- Heat source Natural gas
- Heat type Forced air
- Sewer/ septic Sanitary sewer
- # total stories 3
- # parking spaces 1
- # full baths 3
- # half baths 1
- # total bathrooms 4.0
- # of above grade bedrooms 3
- Subdivision Waterfront communities c1
- Directions 2068091
- Lot size (acres) 0.0
- Listing # C12453800
- Property sub type Single family residence
- Status Active
- Primary bedroom 2.79m X 4.19m
Level: 2nd - 2nd bedroom 2.79m X 4.19m
Level: 3rd - 3rd bedroom 3.28m X 2.29m
Level: 3rd - Laundry 2.16m X 1.75m
Level: Basement - Family room 4.34m X 4.17m
Level: Basement - Kitchen 3.68m X 3.28m
Level: Main - Dining room 3.68m X 3.28m
Level: Main - Living room 4.52m X 3.05m
Level: Main
- Listing source url Https://www.realtor.ca/real-estate/28970673/118-peter-street-toronto-waterfront-communities-waterfront-communities-c1
- Listing type identifier Idx

$-3,867
/ Month

