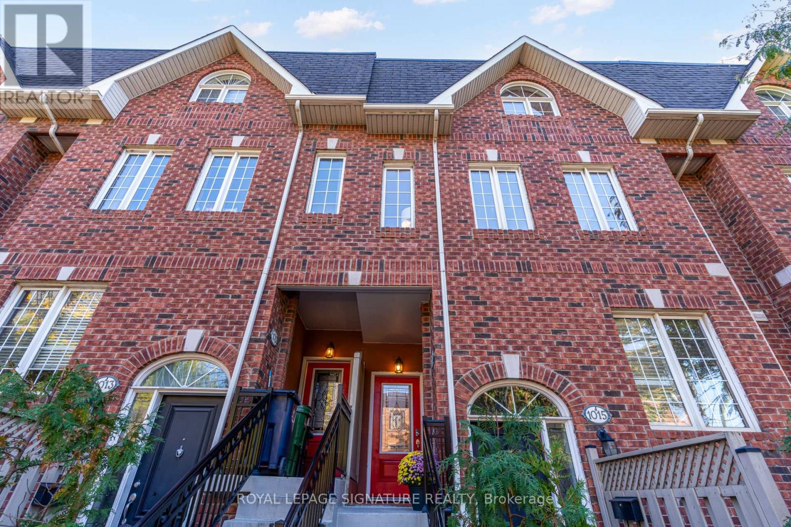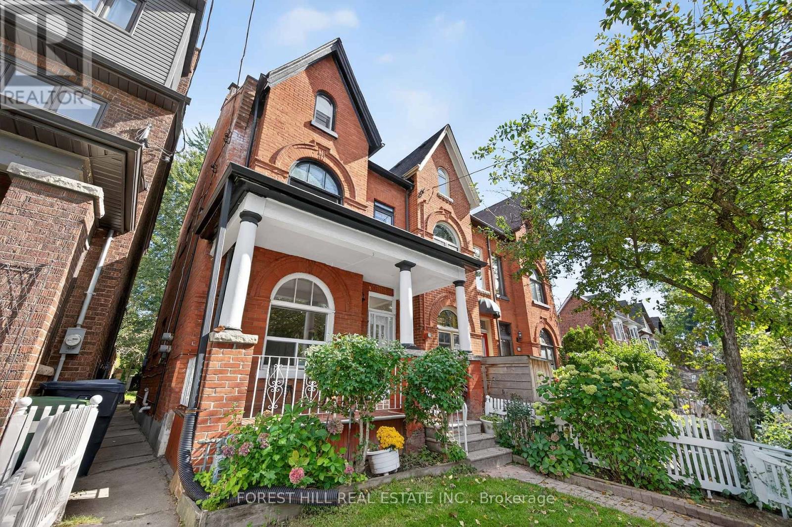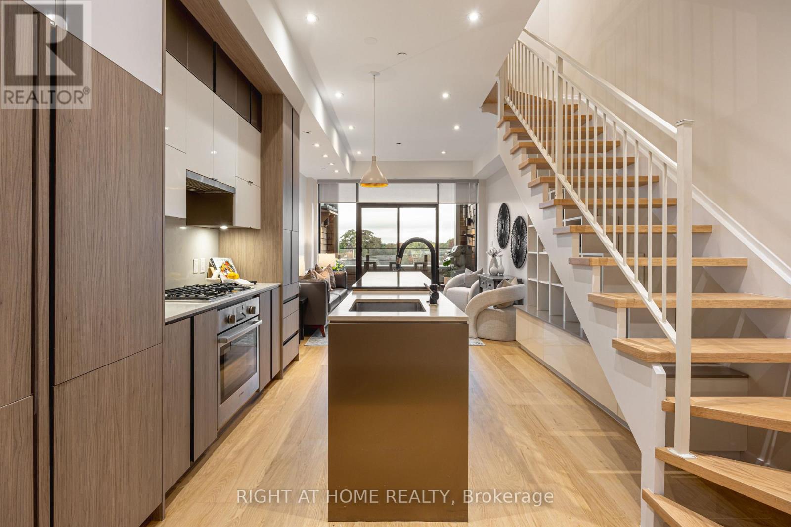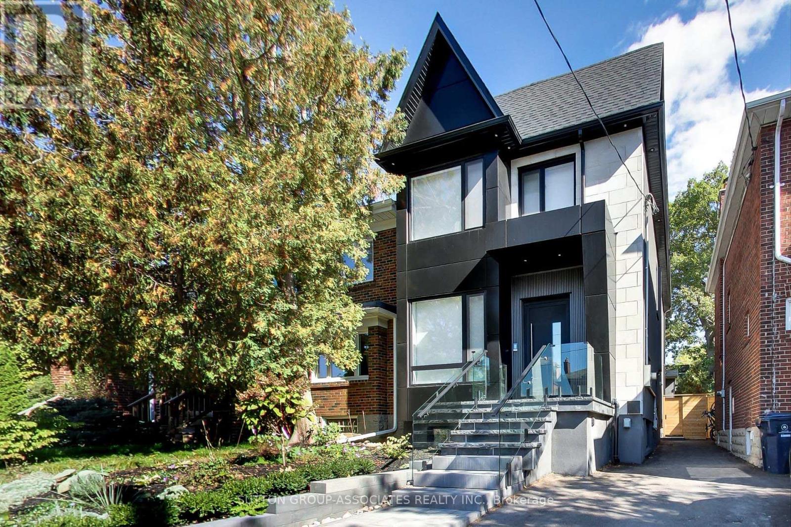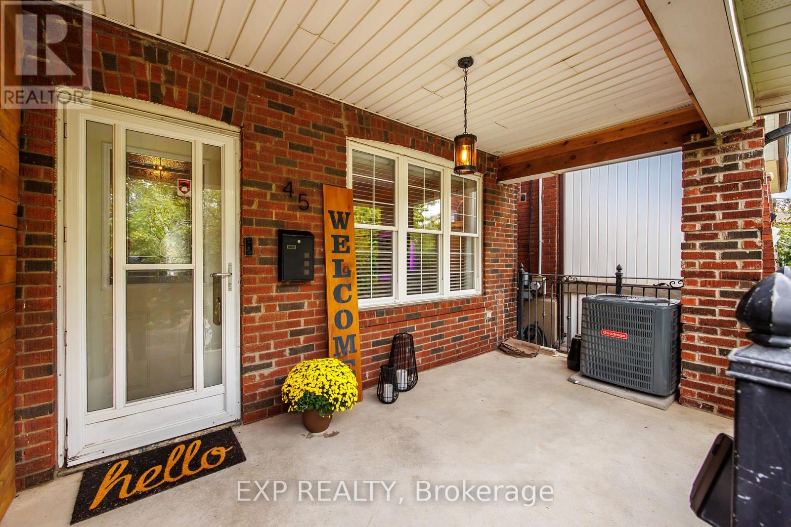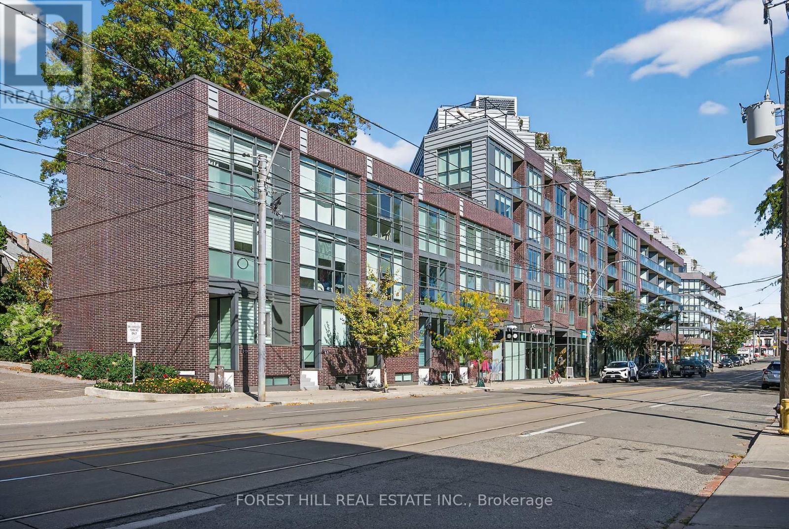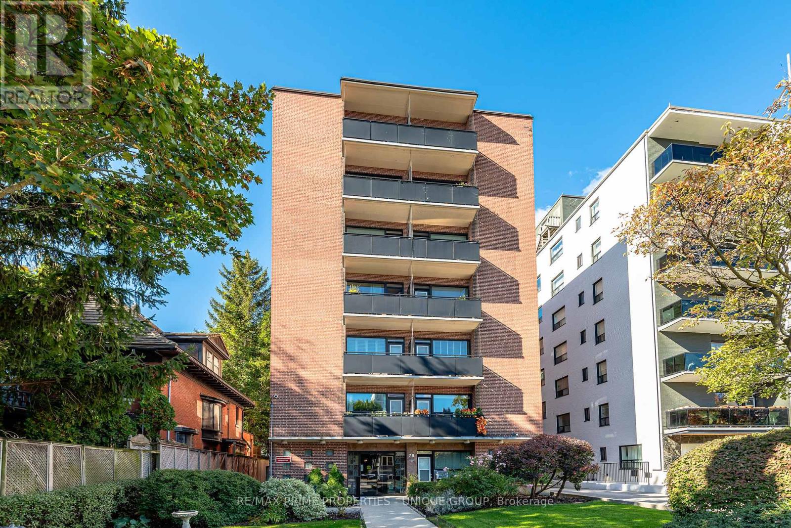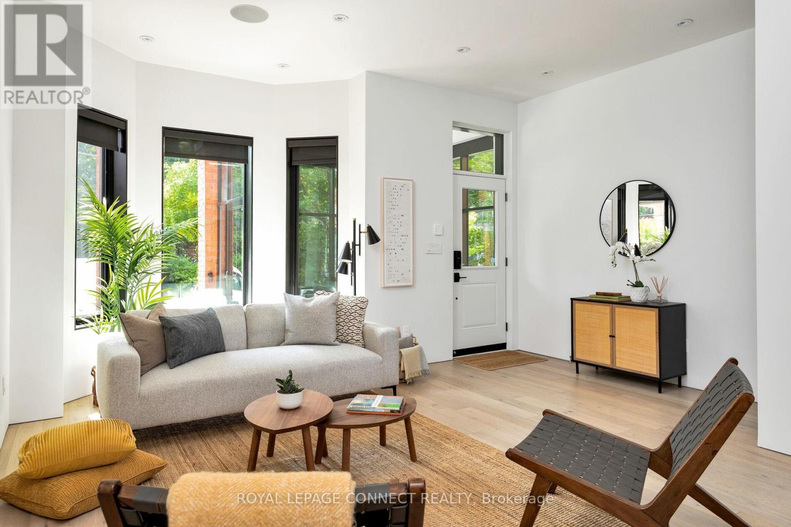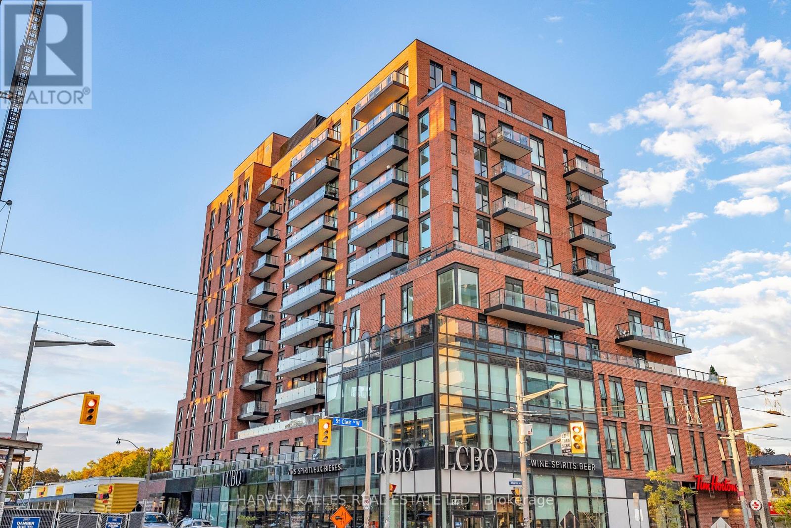- Houseful
- ON
- Toronto
- Wallace Emerson
- 1182 Dufferin St
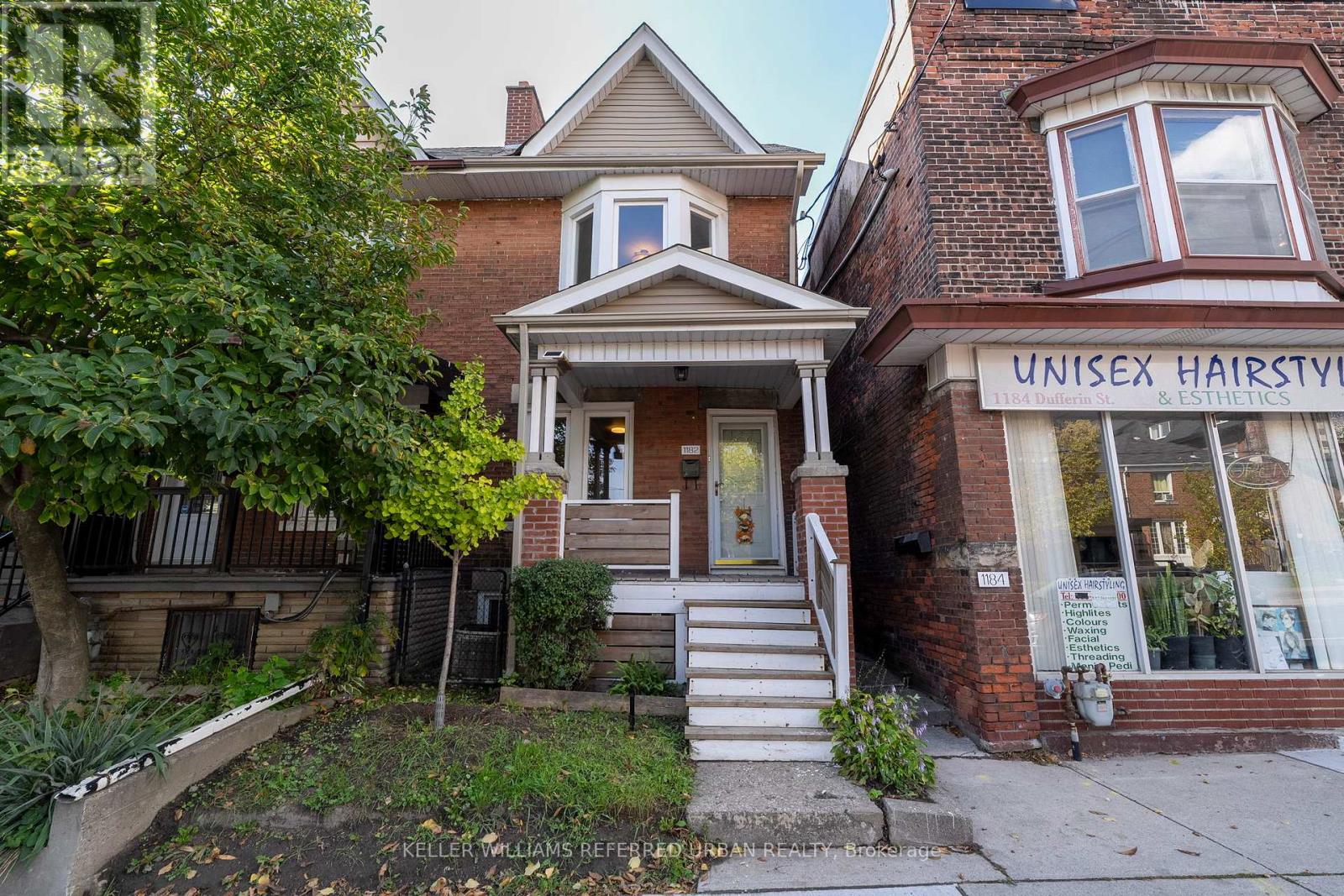
Highlights
This home is
36%
Time on Houseful
13 hours
School rated
6.8/10
Toronto
11.67%
Description
- Time on Housefulnew 13 hours
- Property typeSingle family
- Neighbourhood
- Median school Score
- Mortgage payment
Situated in the family-friendly Wallace-Emerson Community, this semi-detached 2-storey property is a blank slate that awaits your personal vision . This home is a perfect blend of size, location and amenities. Ideally suited for an investor and/or first-time buyer who is not afraid to roll up their sleeves to create their own personalized space. The home features 3 bedrooms, 2 baths, spacious principal-sized rooms, parking via laneway access and a large backyard. Situated within walking distance to Dufferin Subway Station, local shops and eateries and the Wallace Emerson Recreation Centre. Don't wait - come explore for yourself what living in one of Toronto's most thriving and convenient neighbourhoods will feel like! (id:63267)
Home overview
Amenities / Utilities
- Cooling Central air conditioning
- Heat source Natural gas
- Heat type Forced air
- Sewer/ septic Sanitary sewer
Exterior
- # total stories 2
- # parking spaces 1
Interior
- # full baths 2
- # half baths 1
- # total bathrooms 3.0
- # of above grade bedrooms 3
- Flooring Hardwood, ceramic, carpeted, tile
Location
- Community features Community centre
- Subdivision Dovercourt-wallace emerson-junction
Overview
- Lot size (acres) 0.0
- Listing # W12461611
- Property sub type Single family residence
- Status Active
Rooms Information
metric
- 2nd bedroom 3.79m X 3.28m
Level: 2nd - Den 2.37m X 2.26m
Level: 2nd - 3rd bedroom 3.13m X 2.37m
Level: 2nd - Primary bedroom 4.28m X 3.97m
Level: 2nd - Kitchen 4.2m X 2.98m
Level: Main - Laundry 2m X 1m
Level: Main - Dining room 3.36m X 3.3m
Level: Main - Living room 5.01m X 4.28m
Level: Main
SOA_HOUSEKEEPING_ATTRS
- Listing source url Https://www.realtor.ca/real-estate/28988079/1182-dufferin-street-toronto-dovercourt-wallace-emerson-junction-dovercourt-wallace-emerson-junction
- Listing type identifier Idx
The Home Overview listing data and Property Description above are provided by the Canadian Real Estate Association (CREA). All other information is provided by Houseful and its affiliates.

Lock your rate with RBC pre-approval
Mortgage rate is for illustrative purposes only. Please check RBC.com/mortgages for the current mortgage rates
$-2,267
/ Month25 Years fixed, 20% down payment, % interest
$
$
$
%
$
%

Schedule a viewing
No obligation or purchase necessary, cancel at any time
Nearby Homes
Real estate & homes for sale nearby

