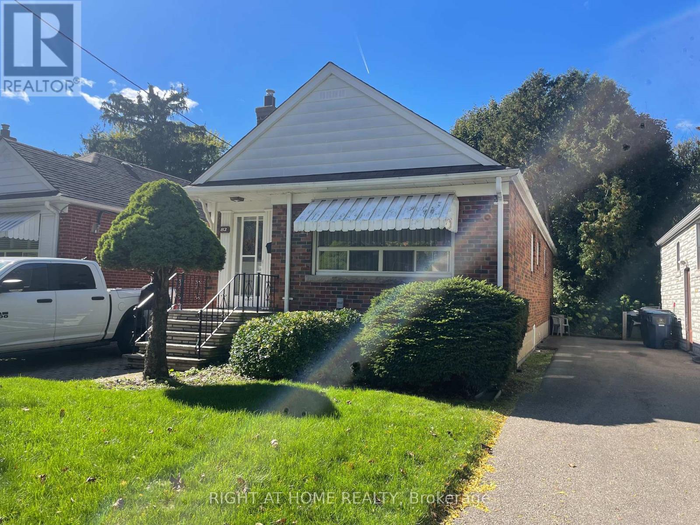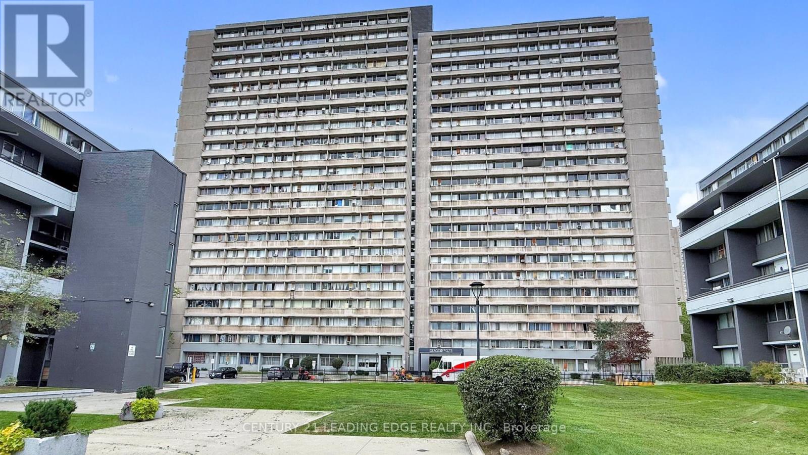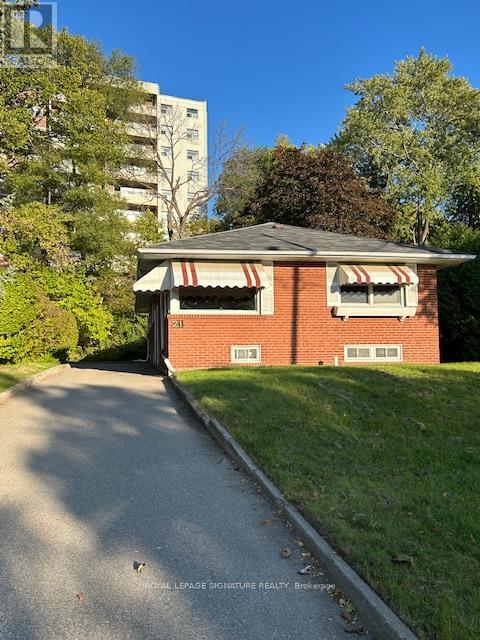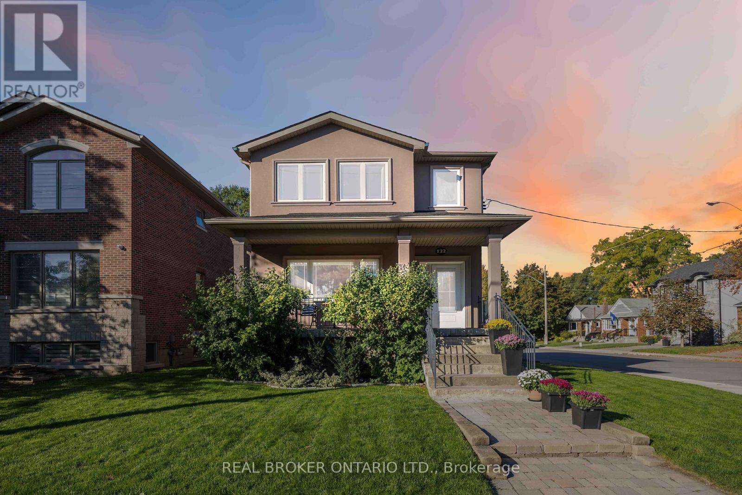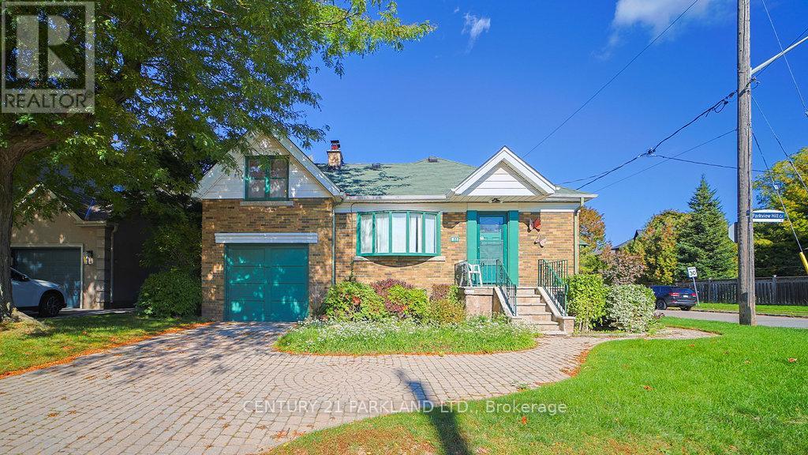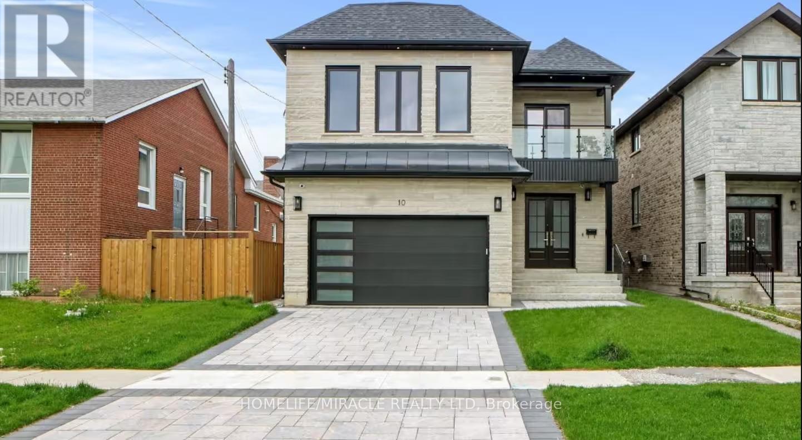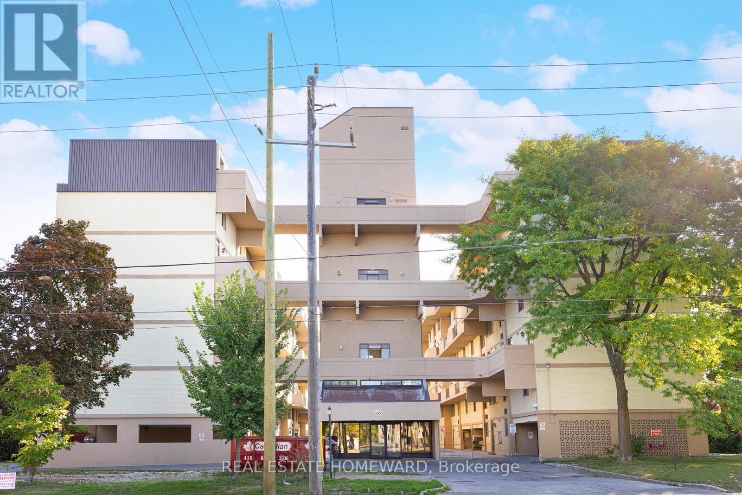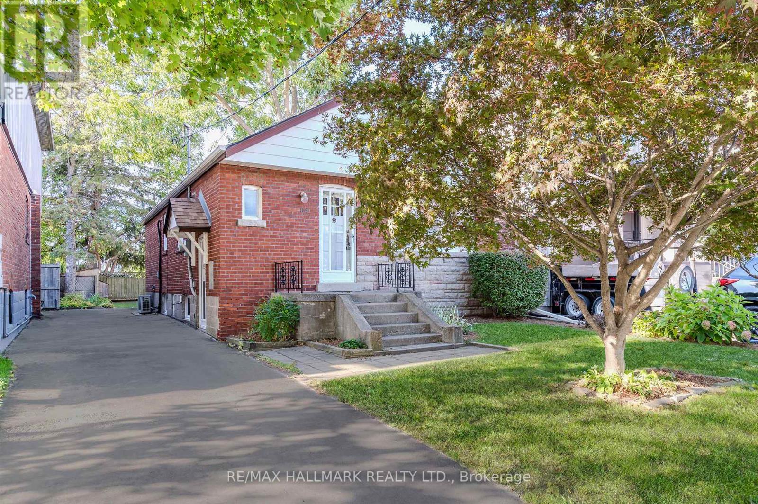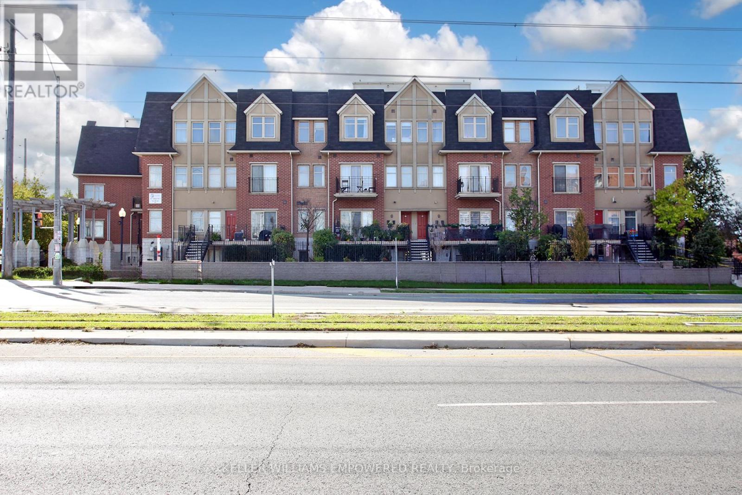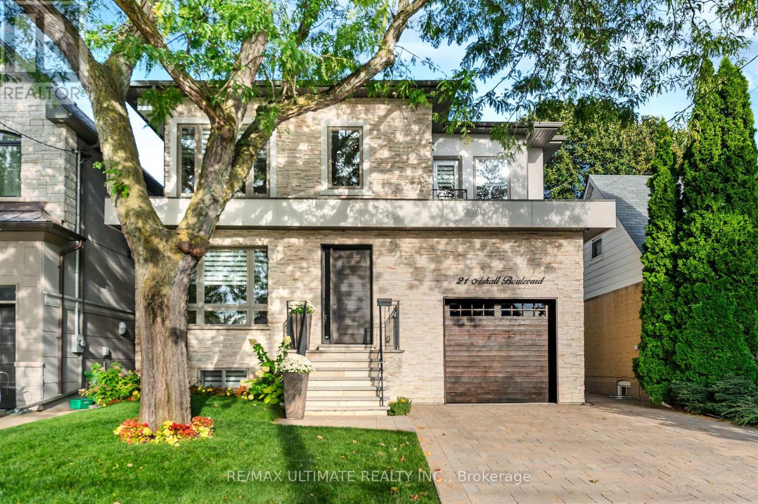- Houseful
- ON
- Toronto
- Bermondsey
- 254 1496 Victoria Park Ave
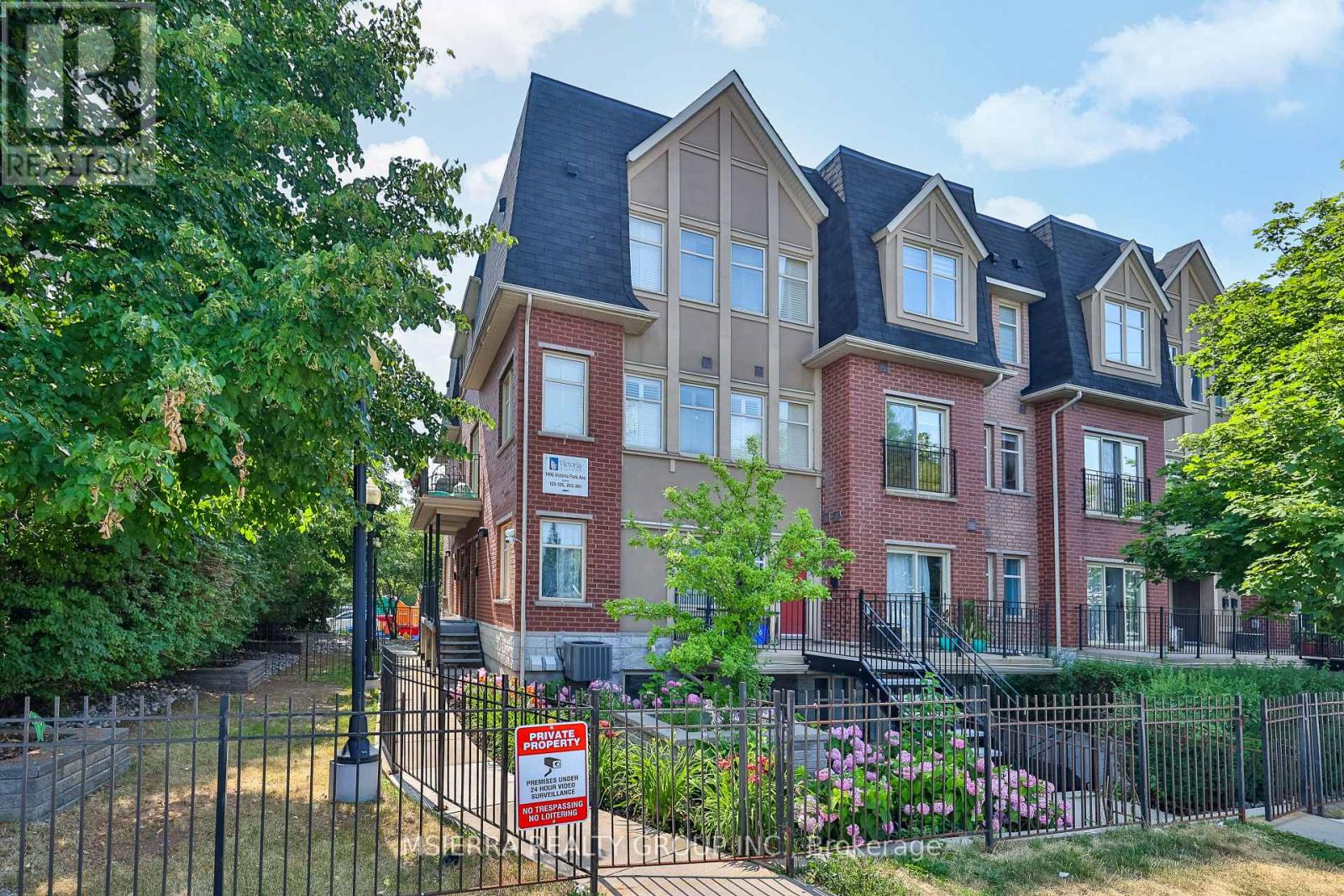
Highlights
Description
- Time on Housefulnew 19 hours
- Property typeSingle family
- Neighbourhood
- Median school Score
- Mortgage payment
Welcome to 1496 Victoria Park Ave #254 Spacious Stylish 3-Bedroom Condo Townhome with Private Terrace!Welcome to this bright and beautifully updated 3-bedroom, 2 and 1/2 -washroom condo Located in a prime Toronto location. Enjoy a spacious open-concept layout filled with natural light, featuring elegant porcelain floors and a sleek new kitchen complete with updated countertops and a functional island, perfect for everyday living and entertaining. Step out onto your private terrace and fire up the BBQ!... Whether you're hosting family or friends, this outdoor space is ideal for relaxing and making memories.With convenient access to TTC, DVP, schools, parks, and shopping, this home W/9' ft Ceilings, offers modern comfort in a location that truly connects it all.Move-in ready and perfect for stylish city living! Don't miss this one! ...Stylish. Spacious. Sophisticated. This is the one you've been waiting for!...Steps to Eglinton Square Mall, Crosstown LRT Station, 5 Min. to DVP. (id:63267)
Home overview
- Cooling Central air conditioning
- Heat source Natural gas
- Heat type Heat pump
- # total stories 3
- # parking spaces 2
- Has garage (y/n) Yes
- # full baths 2
- # half baths 1
- # total bathrooms 3.0
- # of above grade bedrooms 3
- Flooring Hardwood, porcelain tile, laminate
- Community features Pet restrictions
- Subdivision Victoria village
- Lot size (acres) 0.0
- Listing # C12289940
- Property sub type Single family residence
- Status Active
- 3rd bedroom 2.54m X 2.45m
Level: 2nd - Primary bedroom 3.35m X 3.31m
Level: 2nd - 2nd bedroom 3.25m X 3.2m
Level: 2nd - Kitchen 3.77m X 3.09m
Level: Main - Living room 7.86m X 4.92m
Level: Main - Dining room 7.86m X 4.92m
Level: Main
- Listing source url Https://www.realtor.ca/real-estate/28616388/254-1496-victoria-park-avenue-toronto-victoria-village-victoria-village
- Listing type identifier Idx

$-1,484
/ Month

