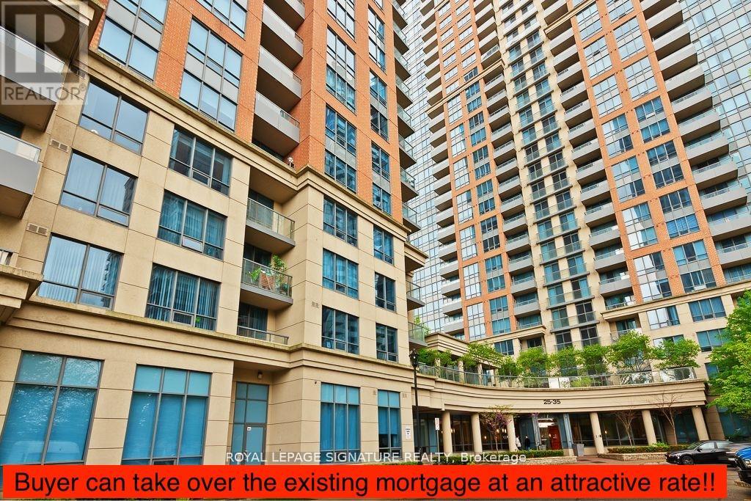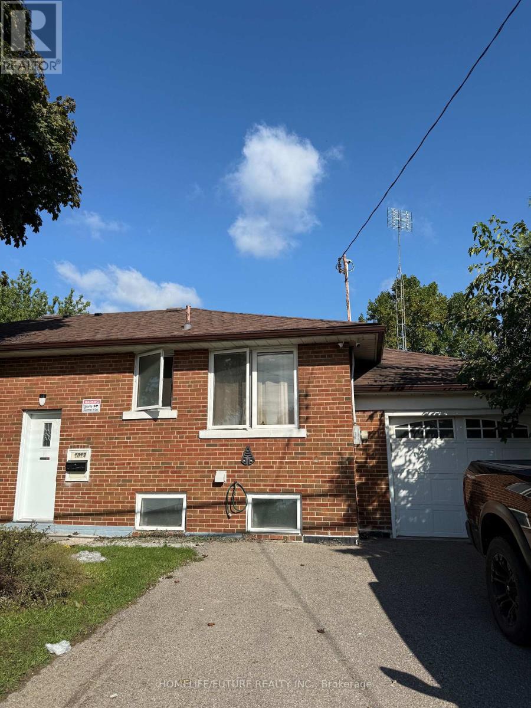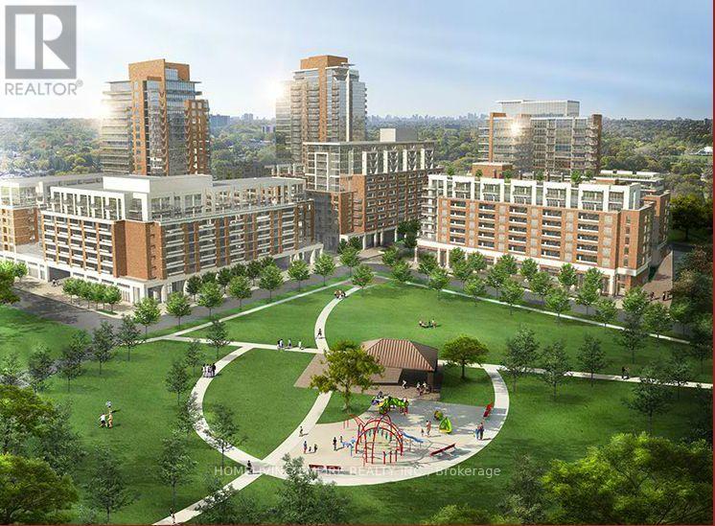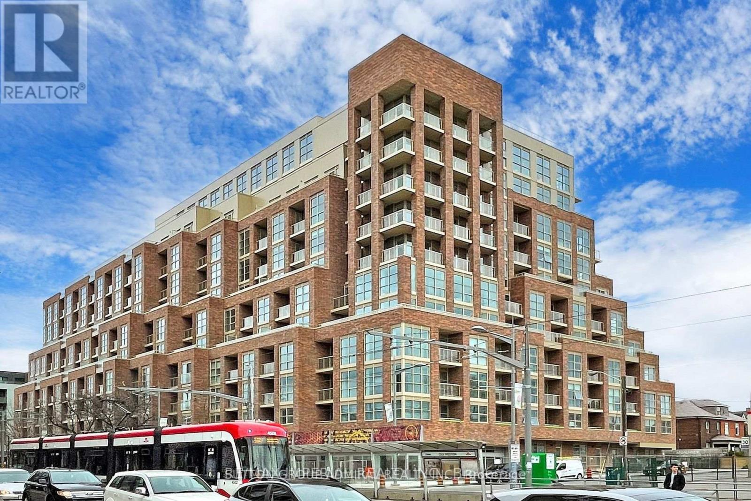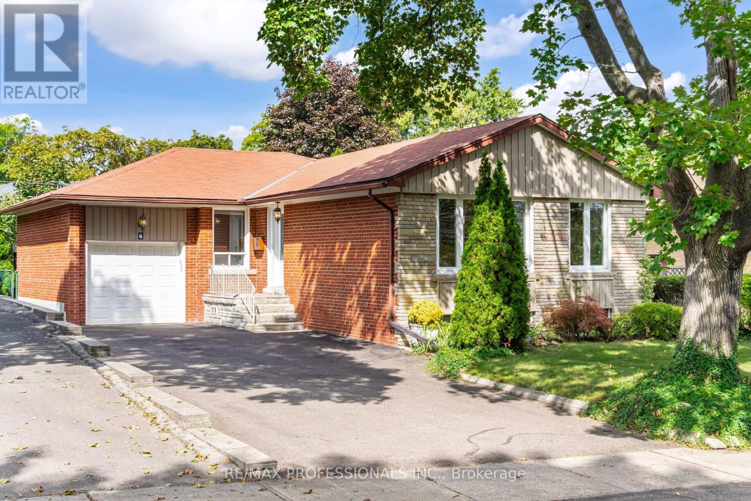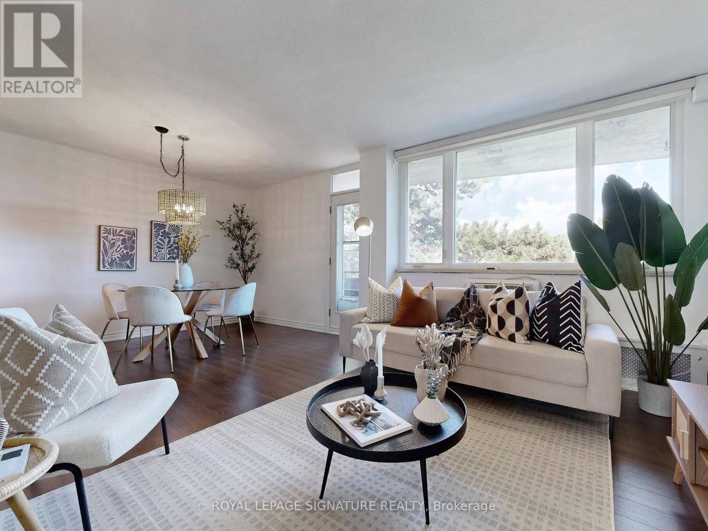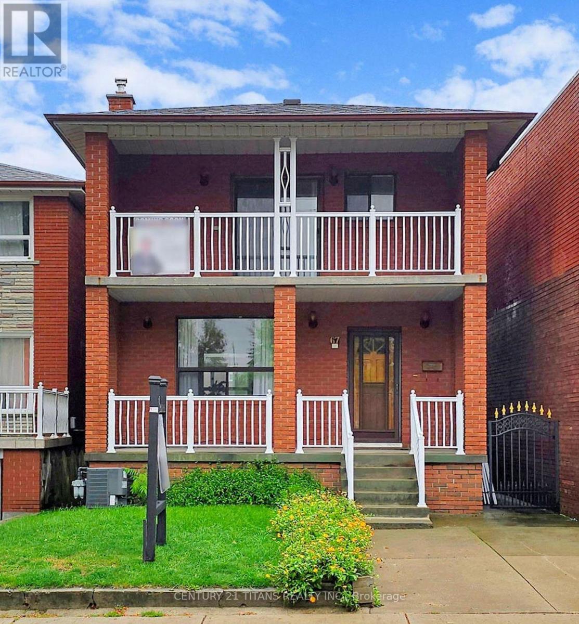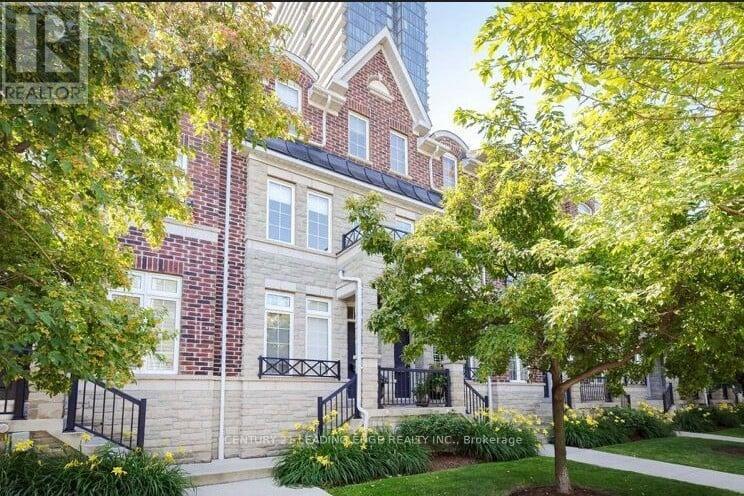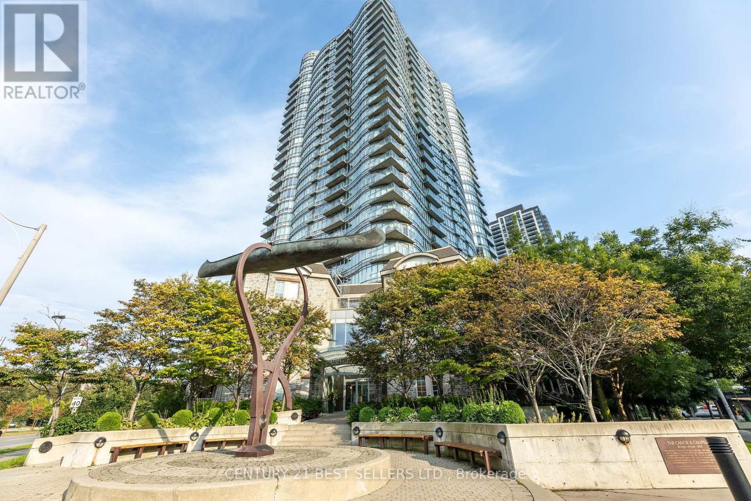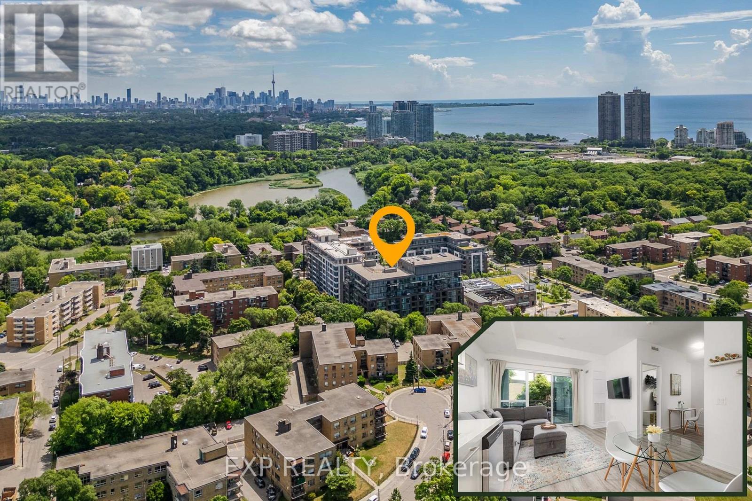- Houseful
- ON
- Toronto
- Rockcliffe-Smythe
- 119 Dalrymple Dr
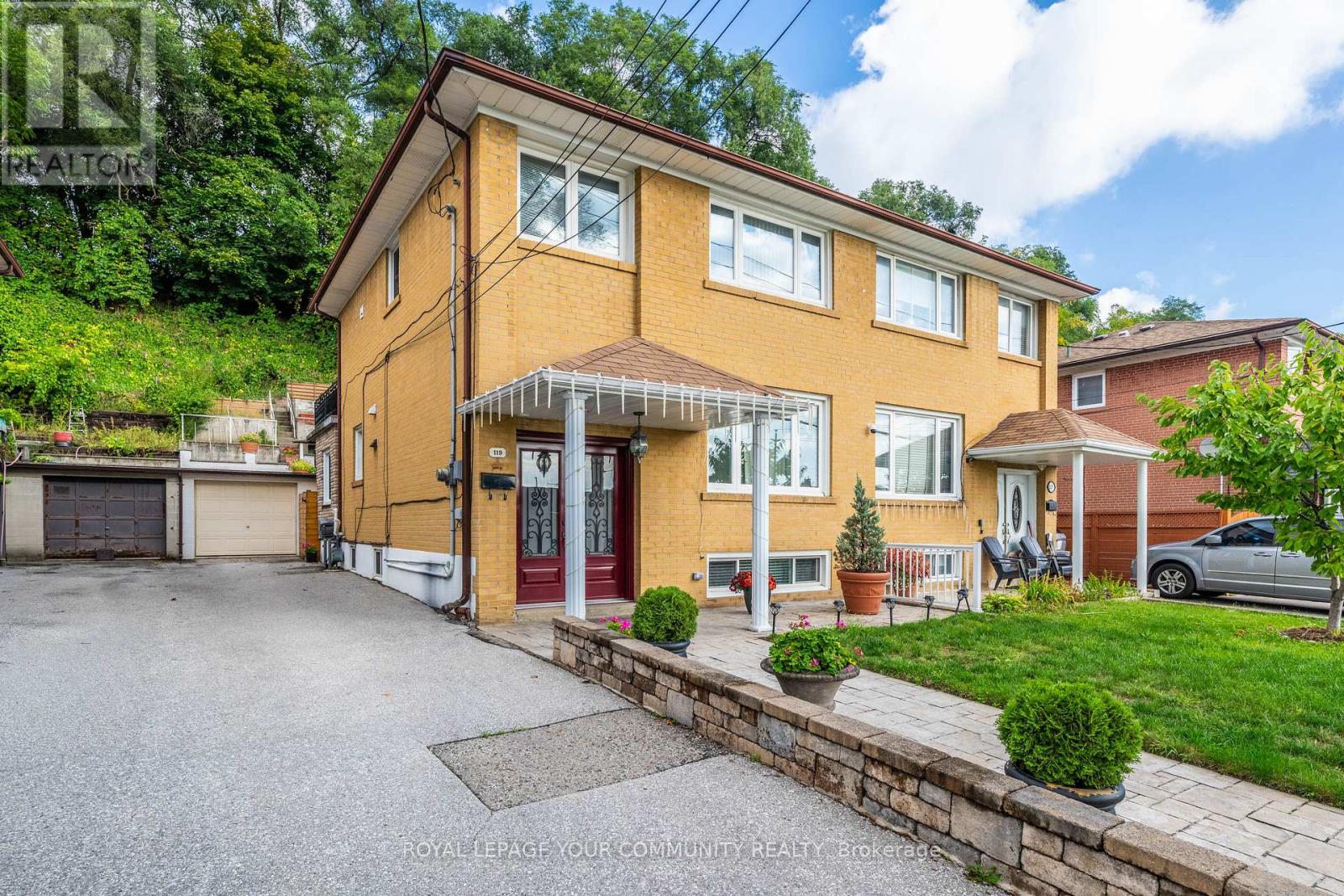
Highlights
Description
- Time on Housefulnew 8 hours
- Property typeSingle family
- Neighbourhood
- Median school Score
- Mortgage payment
Prime Location on a highly desirable street walking distance to transit, local amenities, parks, schools. Location is A+ This home is loved and well maintained. Immaculately clean, tidy, renovated kitchen with granite countertops, additional room added to the back of the home with a wood fireplace, sliding doors leading to the backyard and is used as the eat in kitchen area. Marble Stairs, French Doors. The backyard is picturesque, reminiscent of a European vibe. 3 spacious bedrooms on the upper level with one bedroom featuring a walkout to an expansive terrace overlooking the gardens. (need size of the terrace). Finished lower level with separate bedroom & full bathroom to accommodate an additional family member. Garage + Long Driveway to accomodate total of 4 vehicles. TTC is Just Around the Corner, School Across the Street, Shopping steps away. Smythe Park is nearby & Dalrymple Park is close by. The neighbourhood is family friendly. (id:63267)
Home overview
- Cooling Central air conditioning
- Heat source Wood
- Heat type Forced air
- Sewer/ septic Sanitary sewer
- # total stories 2
- # parking spaces 4
- Has garage (y/n) Yes
- # full baths 3
- # total bathrooms 3.0
- # of above grade bedrooms 4
- Flooring Carpeted, hardwood, ceramic, tile
- Has fireplace (y/n) Yes
- Subdivision Rockcliffe-smythe
- Directions 2201818
- Lot size (acres) 0.0
- Listing # W12430596
- Property sub type Single family residence
- Status Active
- Dining room 3.91m X 2.84m
Level: Other - Kitchen 3.89m X 2.82m
Level: Other - Living room 4.7m X 3.61m
Level: Other - Primary bedroom 4.27m X 2.81m
Level: Other - Family room 5.36m X 2.53m
Level: Other - Recreational room / games room 4.93m X 3.43m
Level: Other - 3rd bedroom 3.84m X 2.8m
Level: Other - Laundry 2.75m X 2.75m
Level: Other - 2nd bedroom 3.53m X 2.81m
Level: Other
- Listing source url Https://www.realtor.ca/real-estate/28920976/119-dalrymple-drive-toronto-rockcliffe-smythe-rockcliffe-smythe
- Listing type identifier Idx

$-2,661
/ Month

