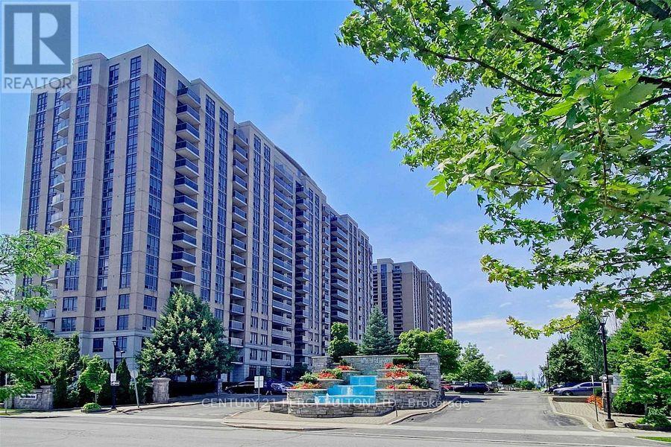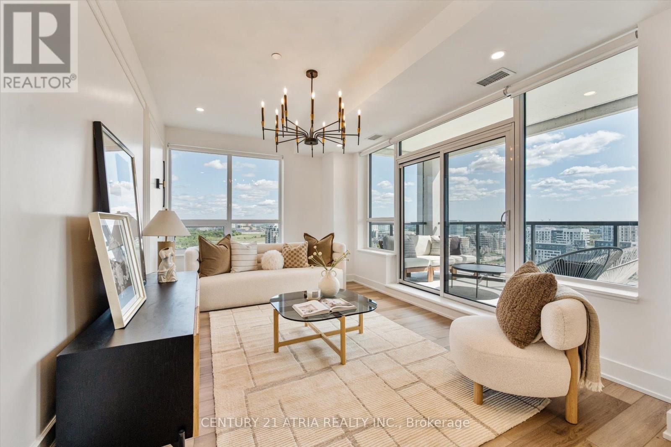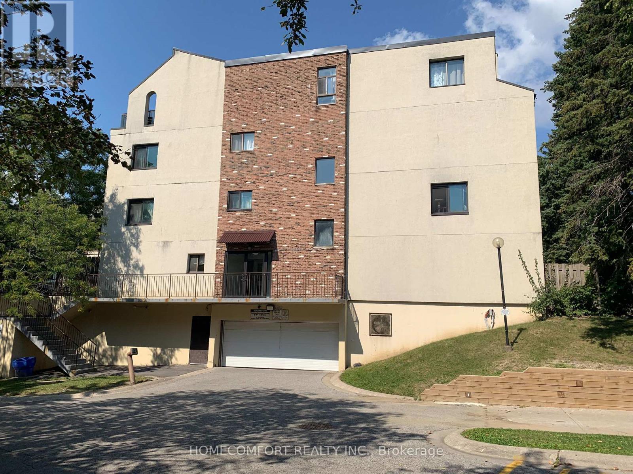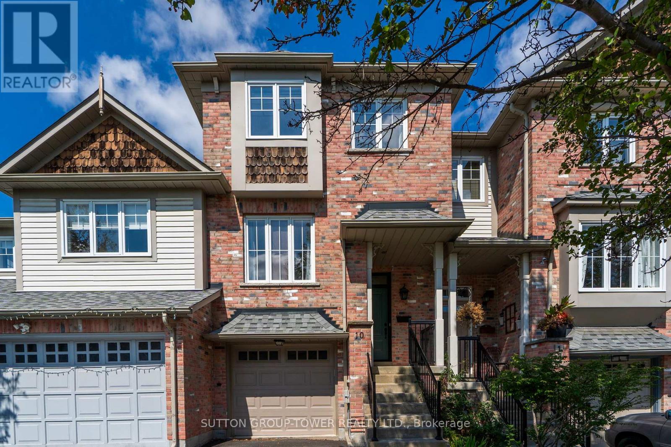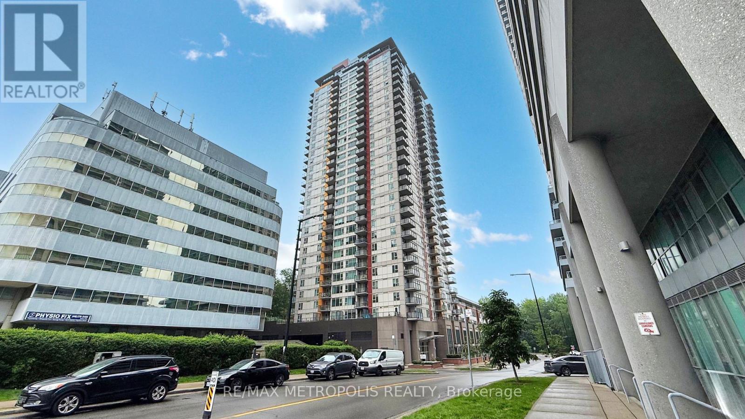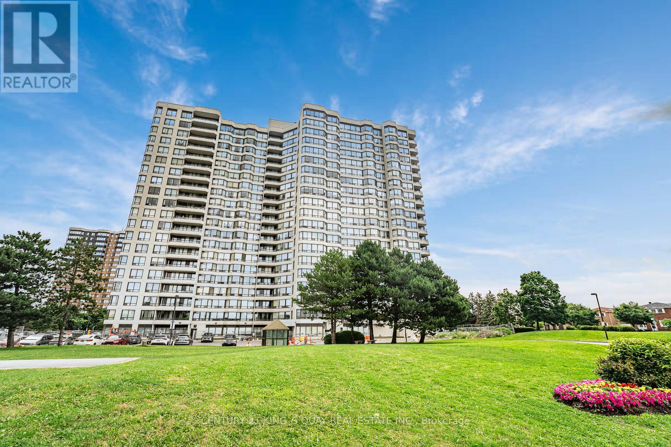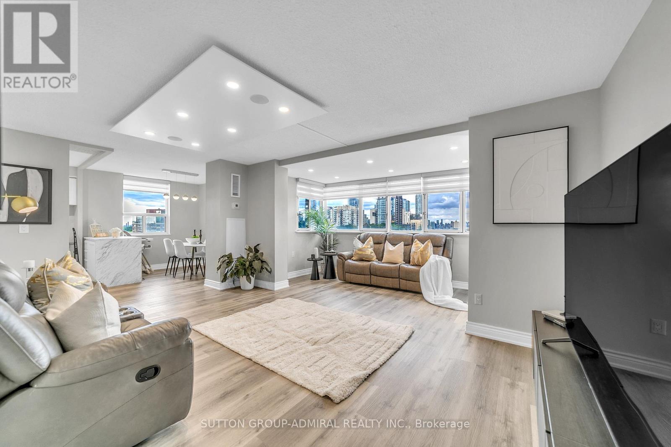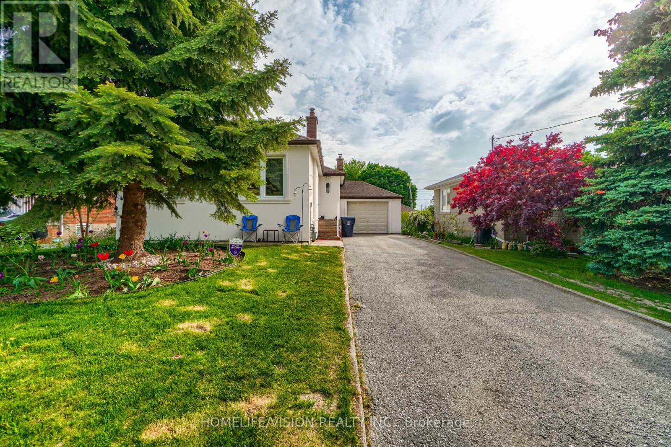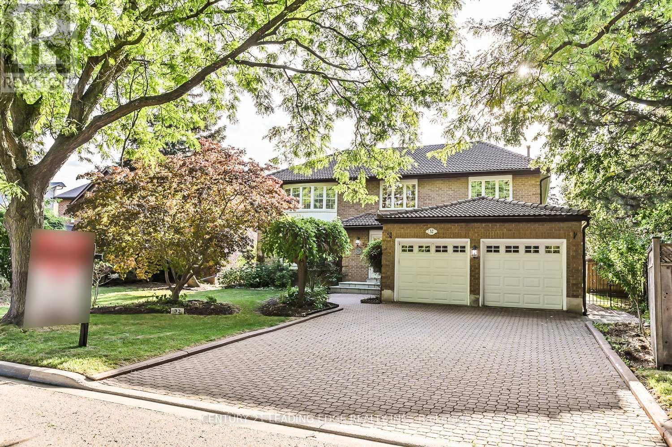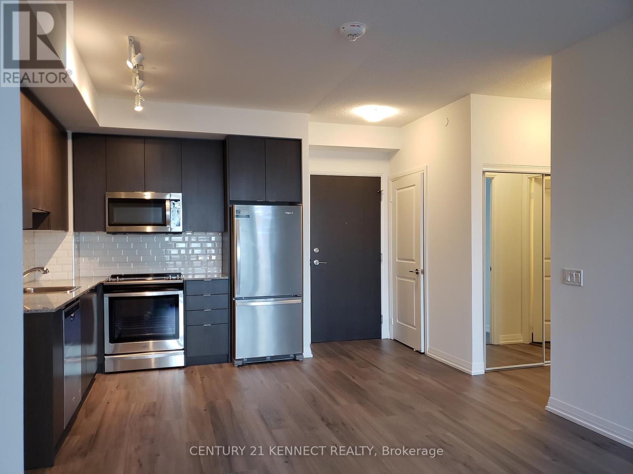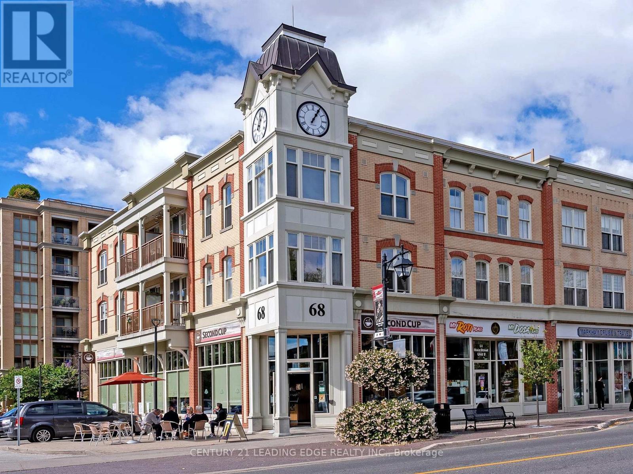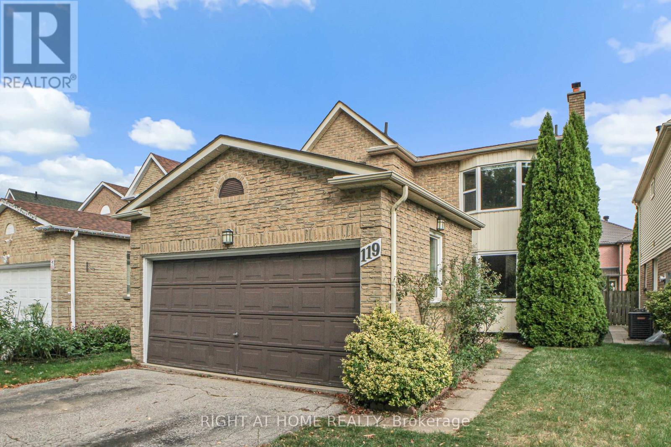
Highlights
Description
- Time on Housefulnew 8 hours
- Property typeSingle family
- Neighbourhood
- Median school Score
- Mortgage payment
Welcome to a Rare Opportunity to own a charming and beautifully maintained family home in prime Milliken - offered for the first time by its original owner. Step inside to discover a thoughtfully designed floor plan featuring living spaces that maximize space and functionality, perfect for both relaxation and entertaining. Well-equipped eat-in kitchen, featuring ample counter space and storage. With multiple bedrooms, including the master with both a large en-suite bathroom and walk in closet, this home is designed to cater to families of all sizes. The double car garage and spacious driveway make parking a breeze and can be utilized to the fullest without a sidewalk. Situated on a quiet street in a vibrant neighbourhood, this house boasts a variety of amenities and conveniences from parks and schools to an abundance of restaurants and shopping plazas. Enjoy the ease of access to public transportation and major highways, making commuting easy. ***Newer furnace & hot water tank are both owned. (id:63267)
Home overview
- Cooling Central air conditioning
- Heat source Natural gas
- Heat type Forced air
- Sewer/ septic Sanitary sewer
- # total stories 2
- Fencing Fenced yard
- # parking spaces 6
- Has garage (y/n) Yes
- # full baths 2
- # half baths 1
- # total bathrooms 3.0
- # of above grade bedrooms 4
- Flooring Carpeted, concrete, laminate
- Has fireplace (y/n) Yes
- Subdivision Milliken
- Lot size (acres) 0.0
- Listing # E12391136
- Property sub type Single family residence
- Status Active
- Primary bedroom 3.3274m X 5.5118m
Level: 2nd - 3rd bedroom 3.5052m X 3.9624m
Level: 2nd - 2nd bedroom 3.6576m X 3.3528m
Level: 2nd - Recreational room / games room 3.5052m X 5.5626m
Level: Basement - Bedroom 3.5052m X 3.3528m
Level: Basement - Laundry 1.8288m X 2.5908m
Level: Basement - Kitchen 2.9464m X 4.2672m
Level: Ground - Family room 3.048m X 4.572m
Level: Ground - Dining room 2.7432m X 3.6576m
Level: Ground - Living room 4.2672m X 3.3528m
Level: Ground
- Listing source url Https://www.realtor.ca/real-estate/28835549/119-grenbeck-drive-toronto-milliken-milliken
- Listing type identifier Idx

$-2,901
/ Month

