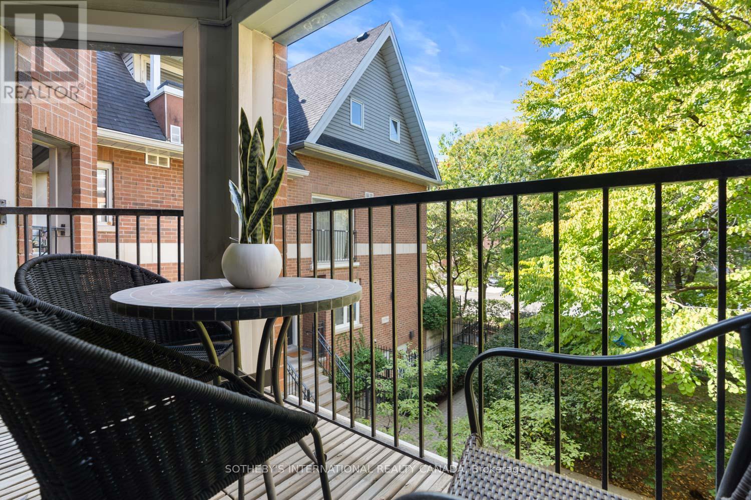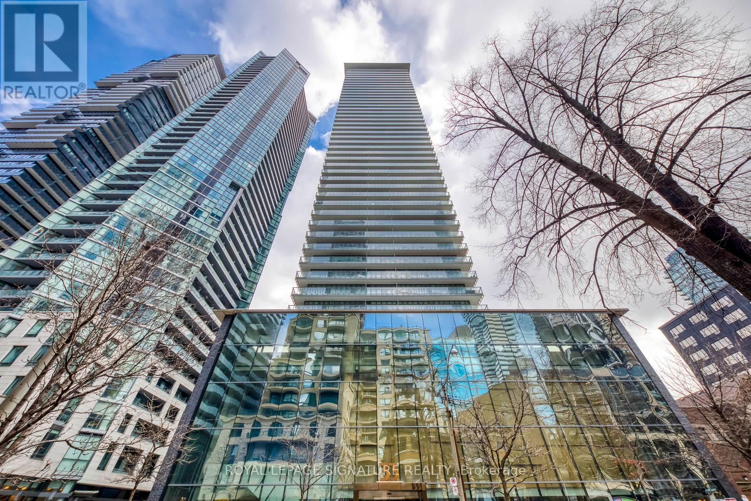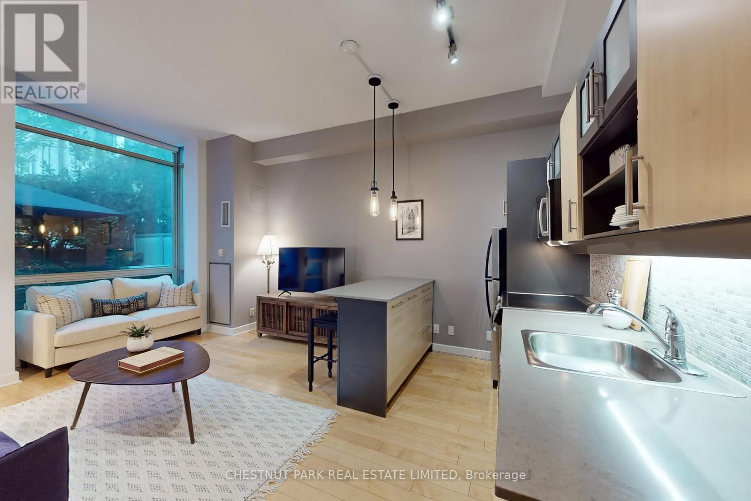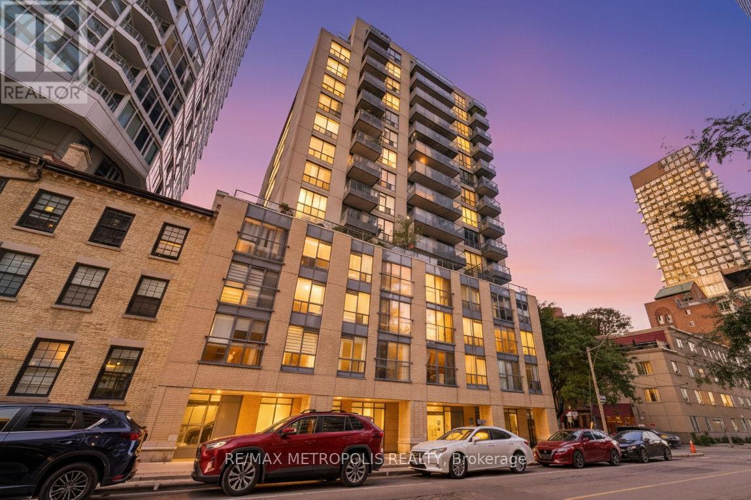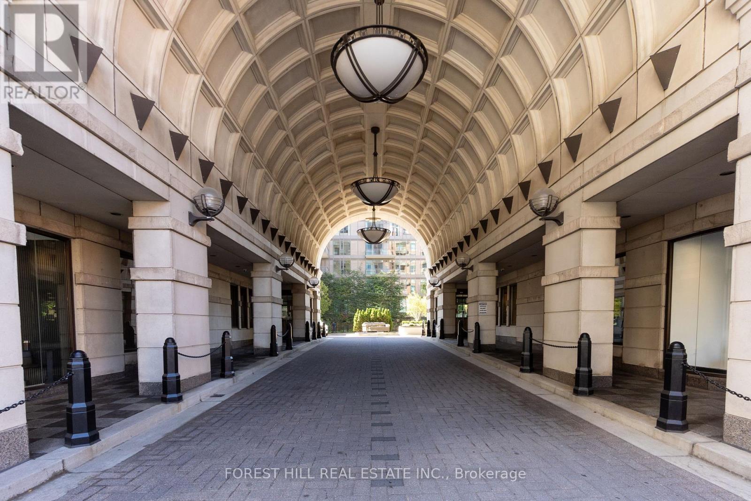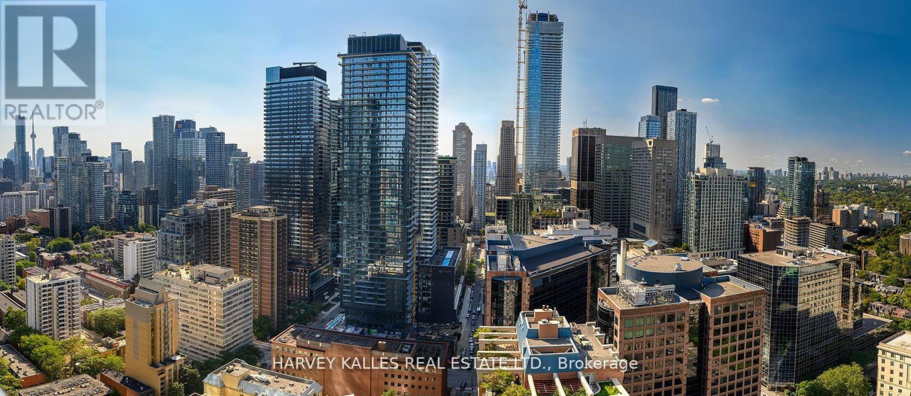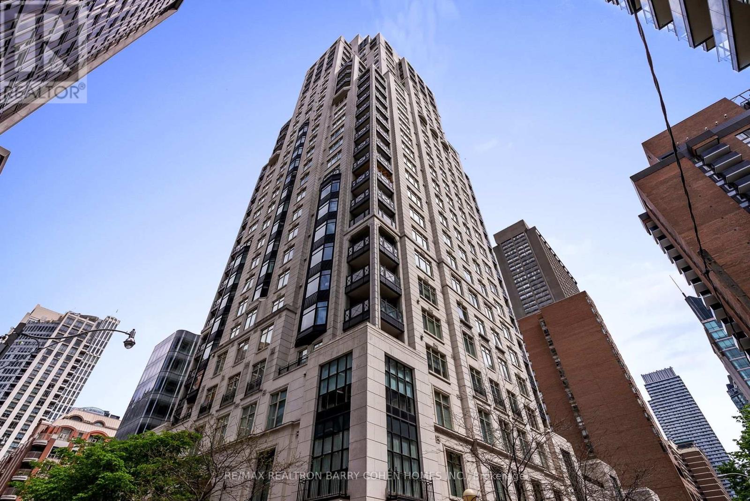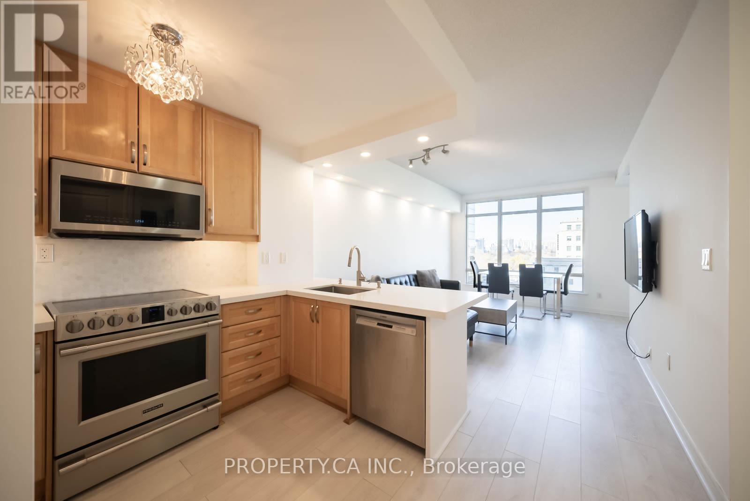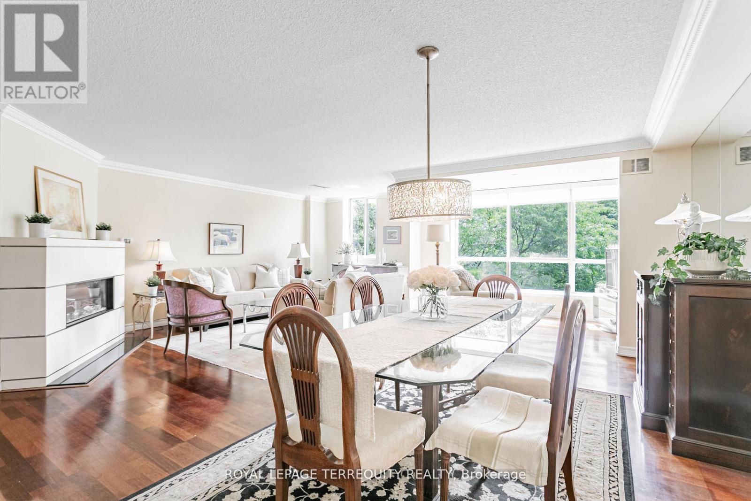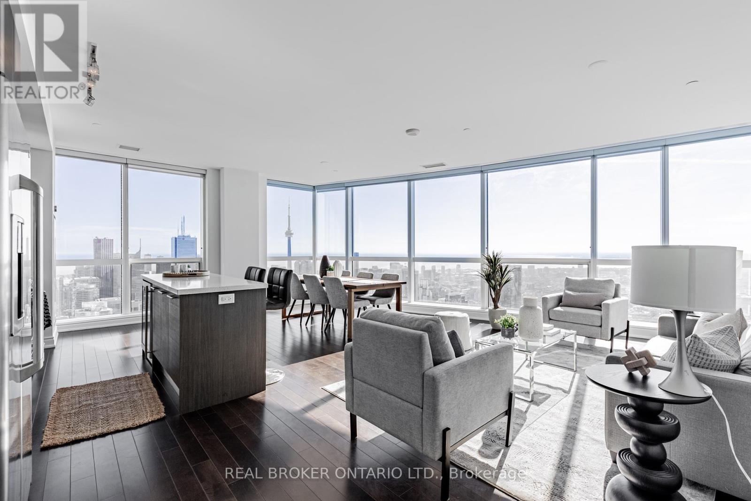- Houseful
- ON
- Toronto
- Cabbagetown
- 119 Seaton St
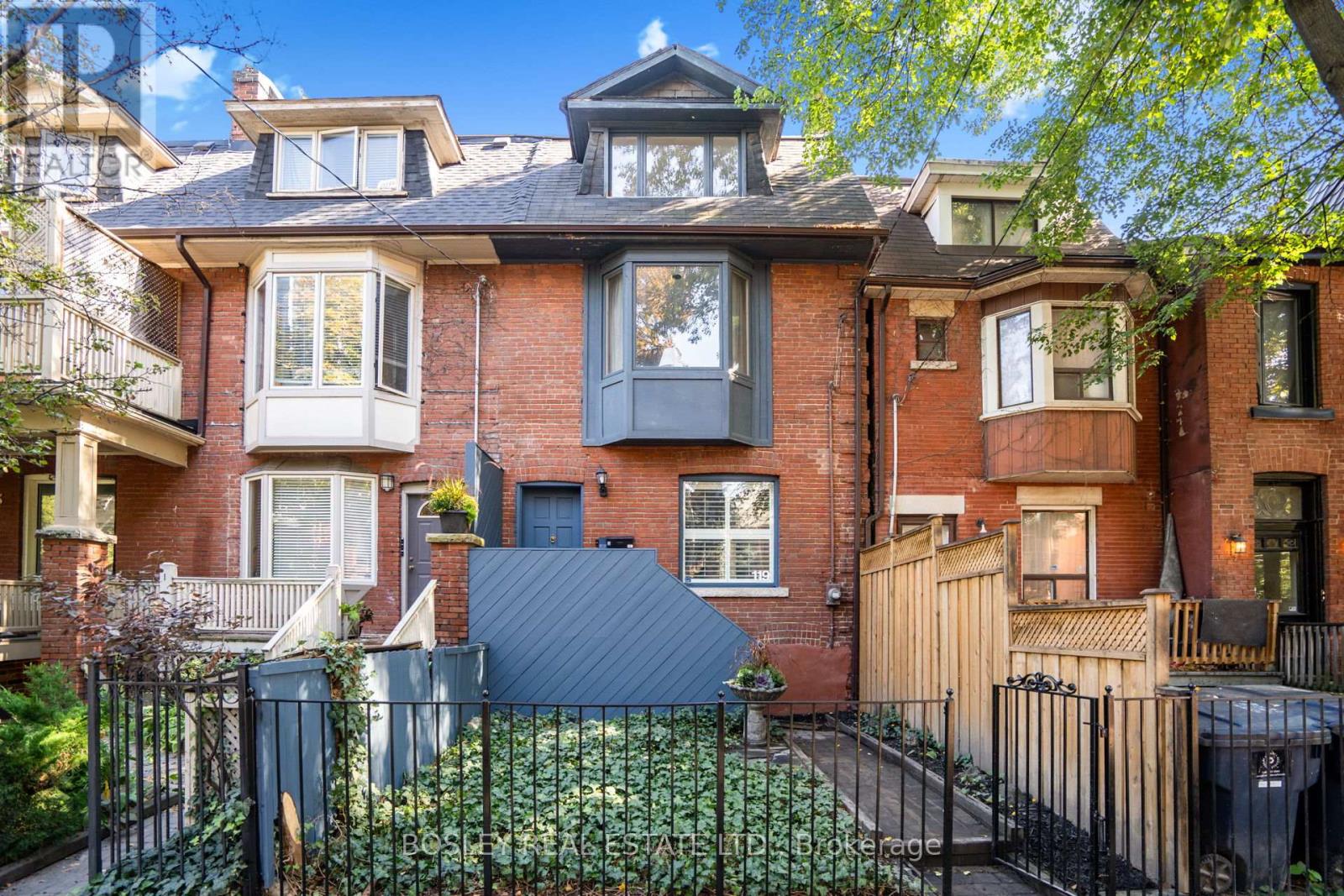
Highlights
Description
- Time on Housefulnew 3 hours
- Property typeSingle family
- Neighbourhood
- Median school Score
- Mortgage payment
This solid brick 1912 house had a complete gut renovation in the 1980s and the interior was re-built in a spare, plain, architectural style. The plan is very open with a classic 80s signature-an interior lightwell. All the rooms are extra large-check the bedroom sizes, and the house comes in at just under 2200-square feet larger than many in the neighborhood. There are stunning black oak floors on the main and up the staircase. If you are a pyrophile, this house is for you-there are 3 (three) wood-burning fireplaces. There are also 3 decks. One off the main; one off the rear 2nd floor bedroom and a brand new huge one off the third floor. With a new kitchen and baths this house will be a showplace! Parking is in the carport! Great south Cabbagetown location. Minutes to downtown and steps to the new Moss Park subway station. (id:63267)
Home overview
- Cooling Central air conditioning
- Heat source Natural gas
- Heat type Forced air
- Sewer/ septic Sanitary sewer
- # total stories 3
- Fencing Fenced yard
- # parking spaces 1
- Has garage (y/n) Yes
- # full baths 2
- # total bathrooms 2.0
- # of above grade bedrooms 3
- Flooring Hardwood, ceramic, carpeted, concrete
- Has fireplace (y/n) Yes
- Subdivision Moss park
- Lot size (acres) 0.0
- Listing # C12450227
- Property sub type Single family residence
- Status Active
- 2nd bedroom 5.11m X 3.66m
Level: 2nd - 3rd bedroom 4.37m X 4.19m
Level: 2nd - Bathroom 4.4m X 4.4m
Level: 3rd - Primary bedroom 5.11m X 4.22m
Level: 3rd - Utility 3.96m X 3.89m
Level: Basement - Other 4.27m X 3.91m
Level: Basement - Workshop 6.02m X 3.96m
Level: Basement - Dining room 3.96m X 3.2m
Level: Ground - Living room 5.05m X 4.19m
Level: Ground - Kitchen 3.05m X 2.64m
Level: Ground
- Listing source url Https://www.realtor.ca/real-estate/28962666/119-seaton-street-toronto-moss-park-moss-park
- Listing type identifier Idx

$-3,464
/ Month

