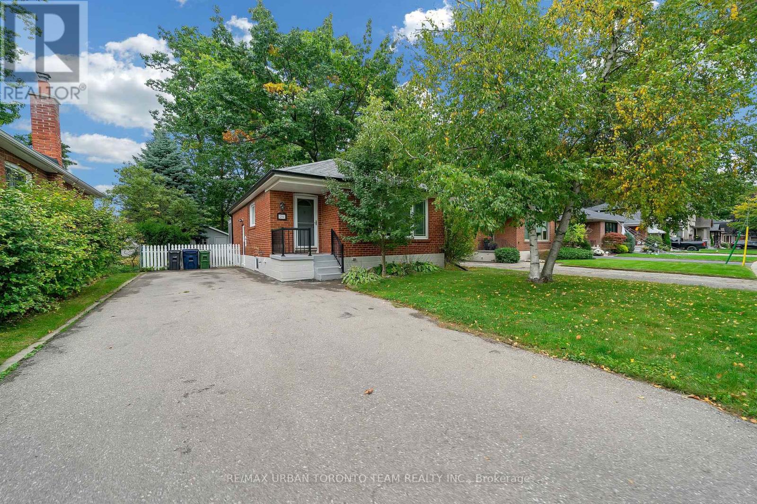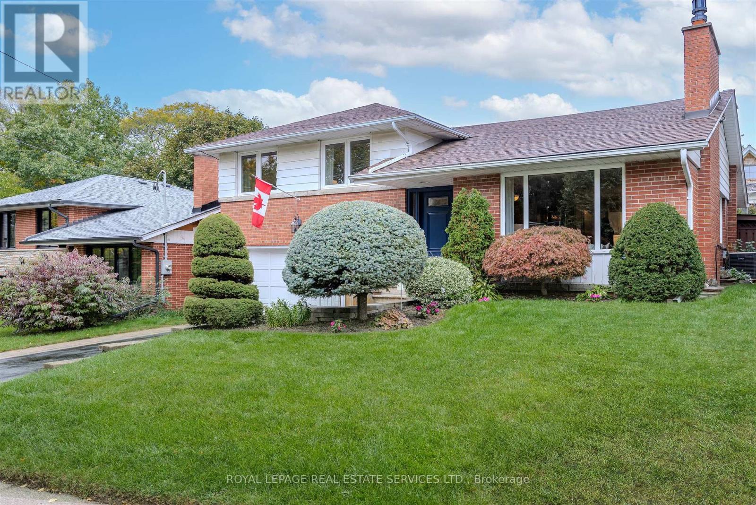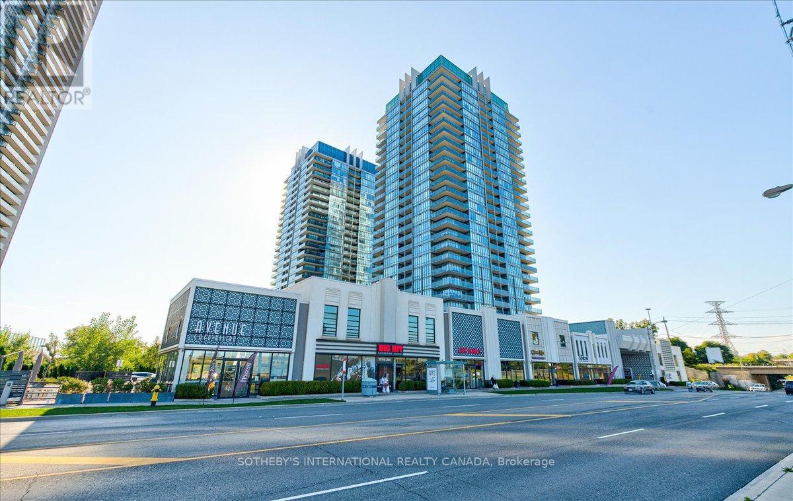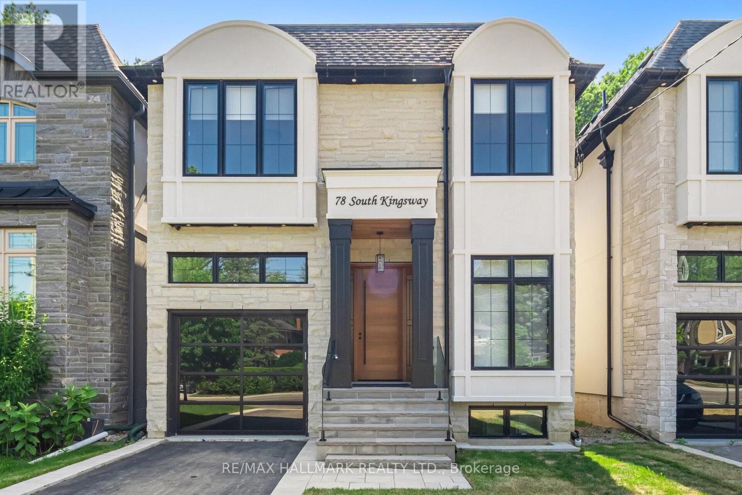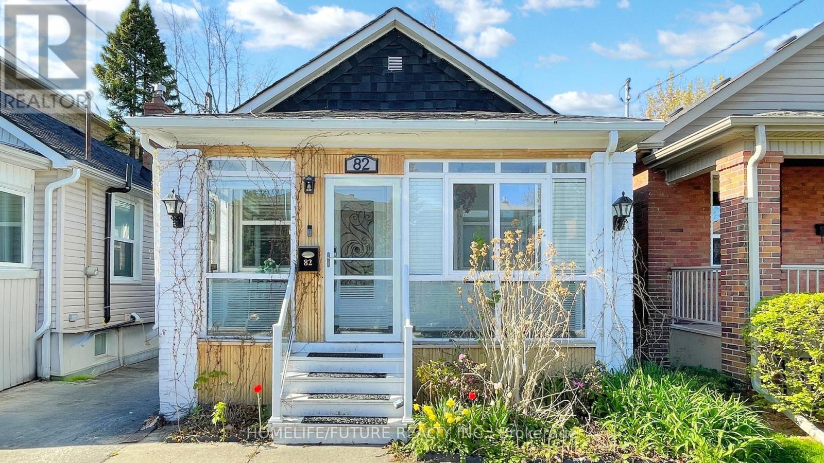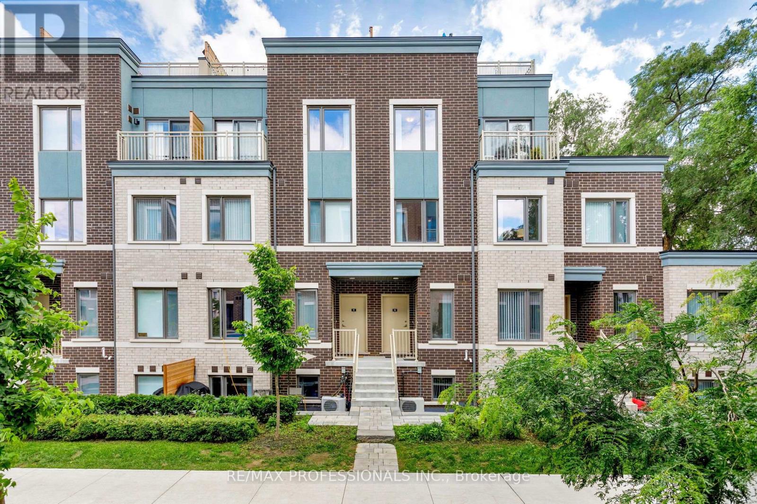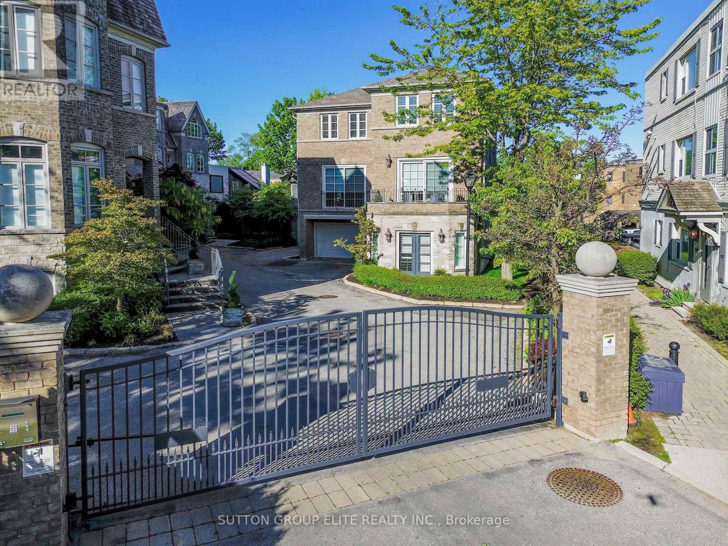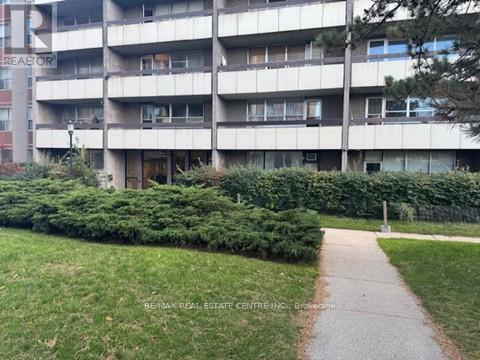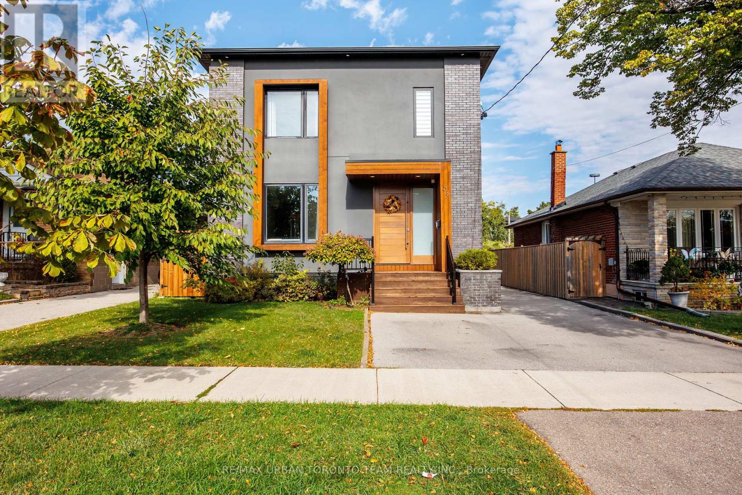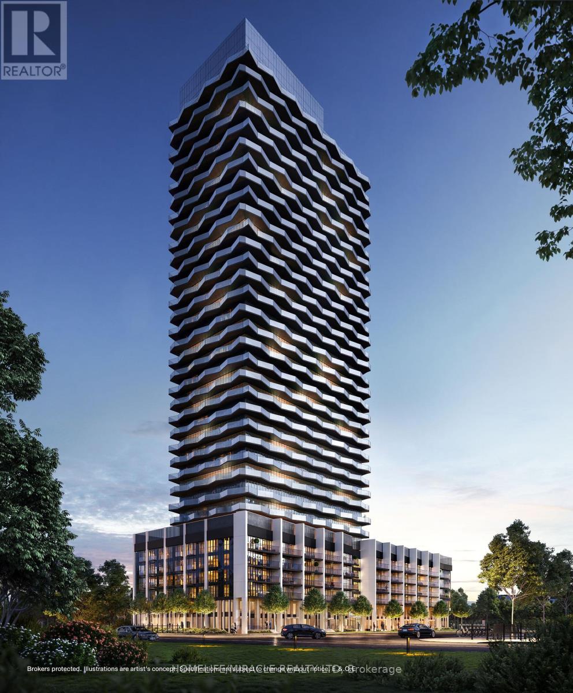- Houseful
- ON
- Toronto Islington-city Centre West
- Stonegate-Queensway
- 213 1195 The Queensway
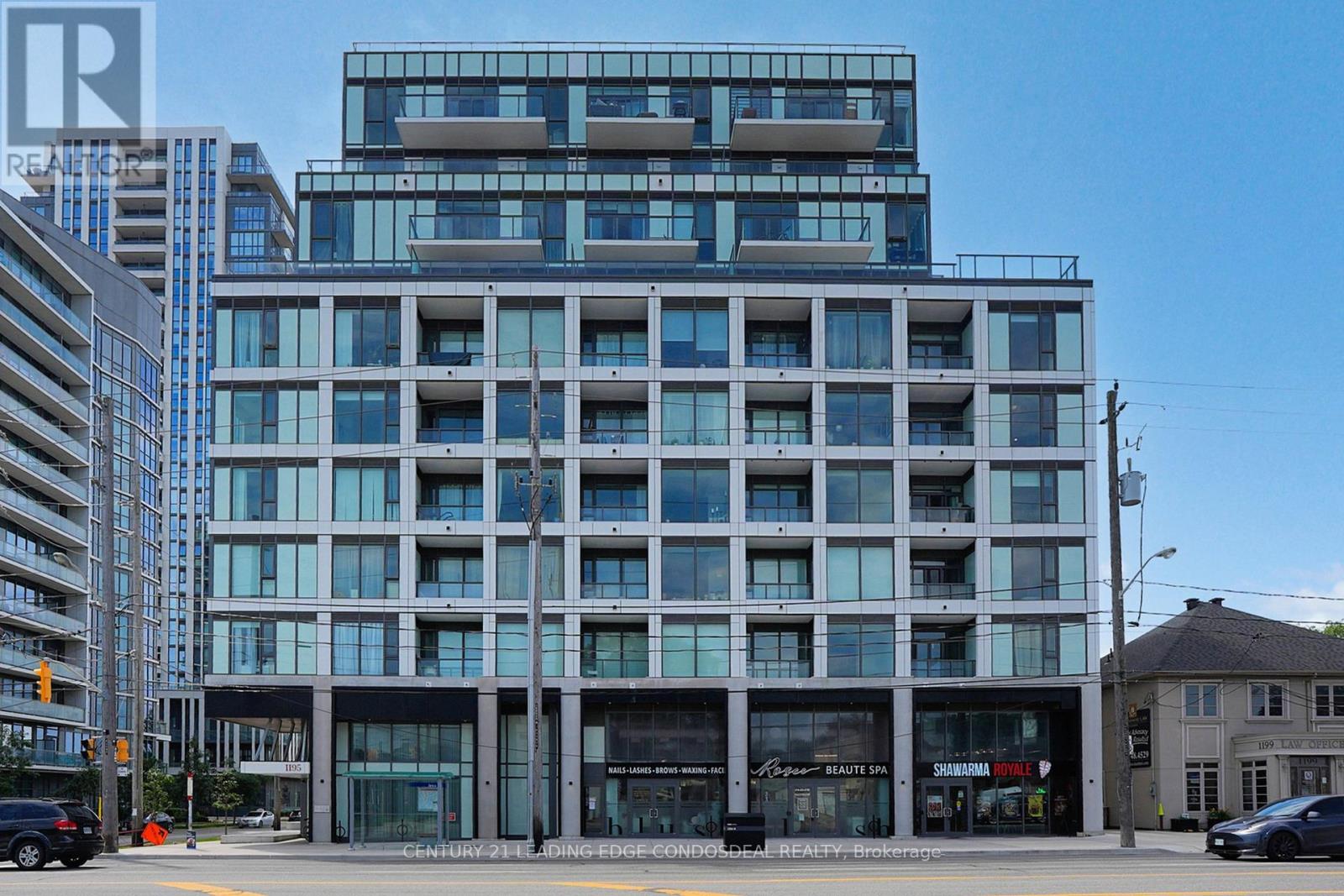
213 1195 The Queensway
213 1195 The Queensway
Highlights
Description
- Time on Houseful67 days
- Property typeSingle family
- Neighbourhood
- Median school Score
- Mortgage payment
Experience modern city living in this never-lived-in 2-bedroom, 2-bathroom condo at The Tailor Condos, a contemporary 10-storey boutique building located at 1195 The Queensway. This thoughtfully designed unit combines style, space, and functionality, featuring an open-concept layout with soaring 9' ceilings and a private balcony that fills the space with natural light. The elegant kitchen boasts sleek quartz countertops, a trendy backsplash, and energy-efficient stainless-steel appliances. Laminate flooring flows seamlessly throughout, adding to the modern charm. Ensuite laundry adds everyday convenience. Commuting is a breeze with quick access to the Gardiner Expressway, Highway 427, Mimico GO Station, and nearby subway stops at Islington and Kipling. A bus stop is conveniently located right outside the building. Building amenities include: Executive concierge, Wellness centre with yoga and weight training facilities, Library lounge and event space, Rooftop terrace with BBQs and dining areas. Perfect for first-time buyers, professionals, or investors seeking a stylish, low-maintenance home in a prime Toronto location. One parking spot is included. Live where comfort, convenience, and luxury come together discover life at The Tailor Condos. (id:63267)
Home overview
- Cooling Central air conditioning
- # parking spaces 1
- Has garage (y/n) Yes
- # full baths 2
- # total bathrooms 2.0
- # of above grade bedrooms 2
- Community features Pet restrictions
- Subdivision Islington-city centre west
- View City view
- Lot size (acres) 0.0
- Listing # W12261258
- Property sub type Single family residence
- Status Active
- Primary bedroom 2.74m X 3.07m
Level: Main - 2nd bedroom 2.4m X 2.65m
Level: Main - Kitchen 4.66m X 4.35m
Level: Main
- Listing source url Https://www.realtor.ca/real-estate/28555768/213-1195-the-queensway-toronto-islington-city-centre-west-islington-city-centre-west
- Listing type identifier Idx

$-915
/ Month

