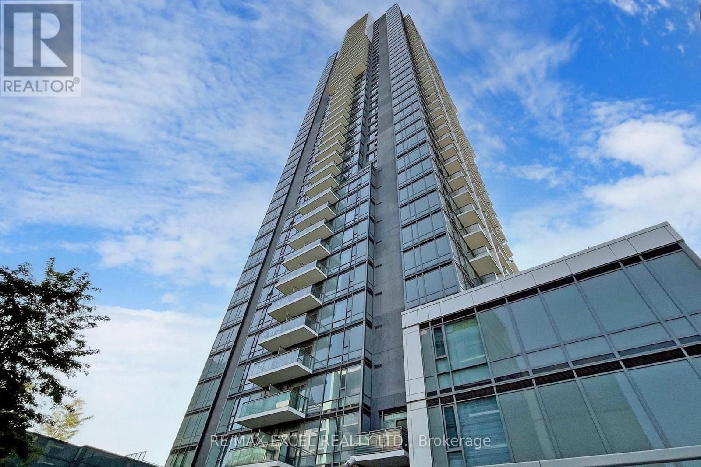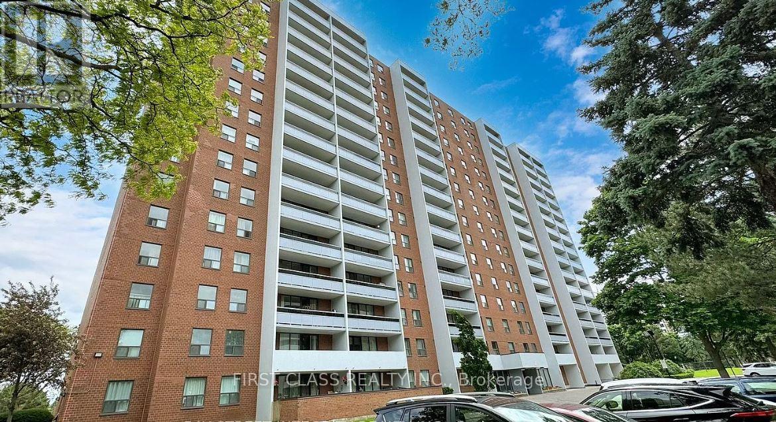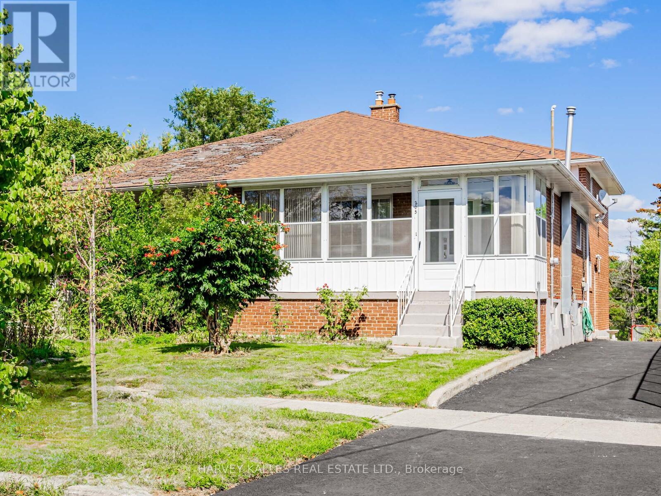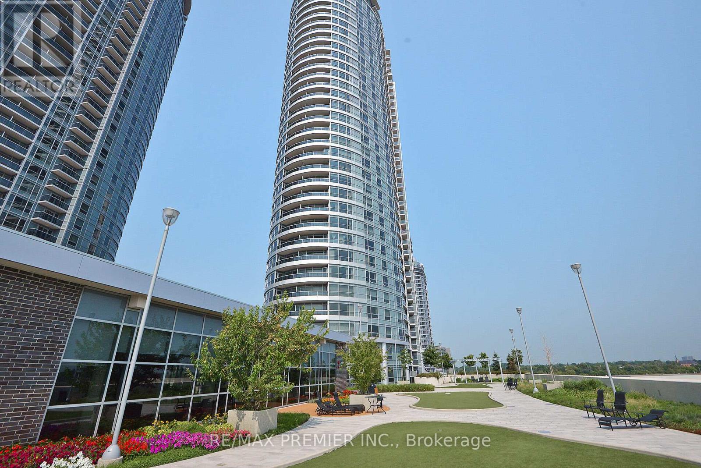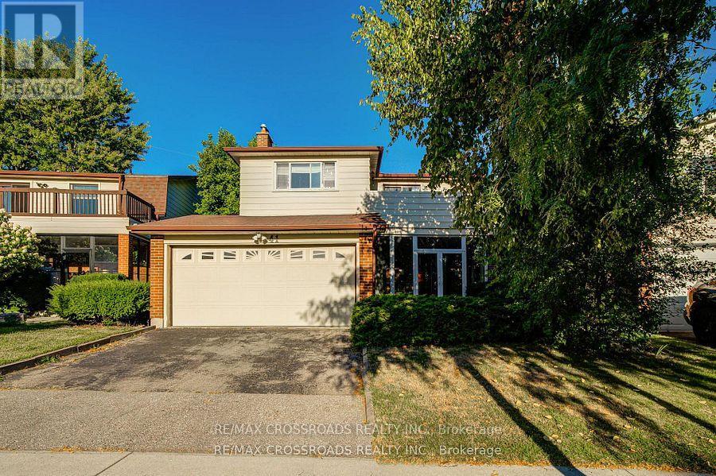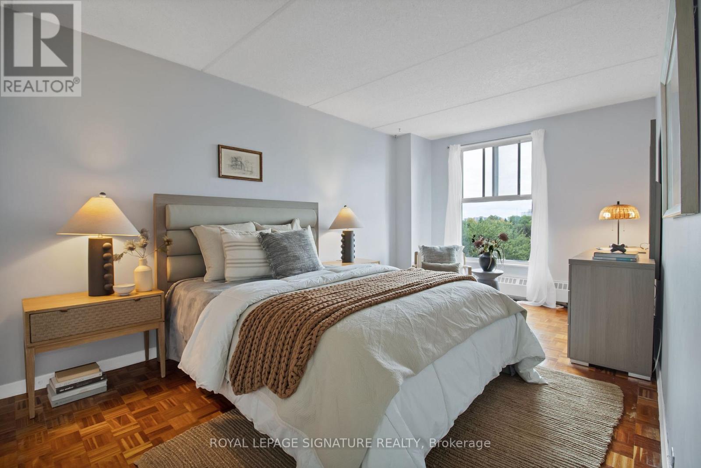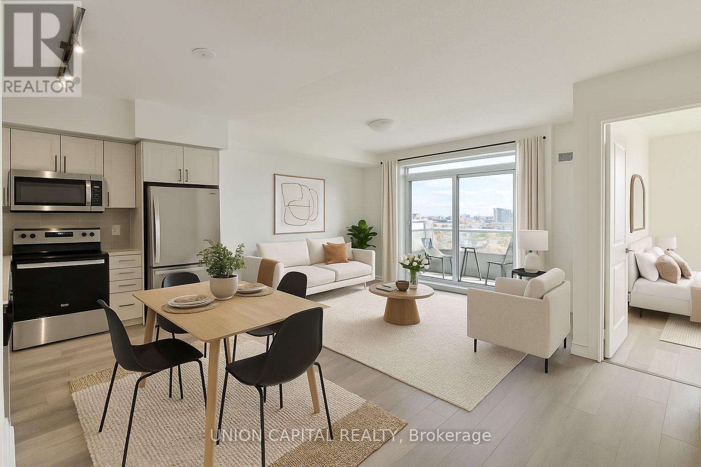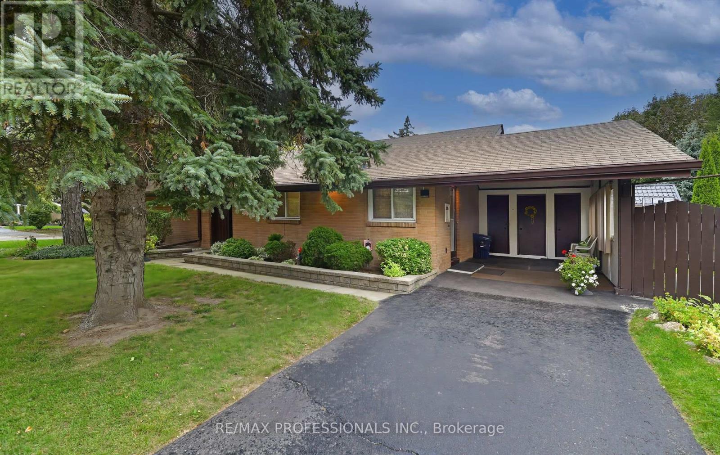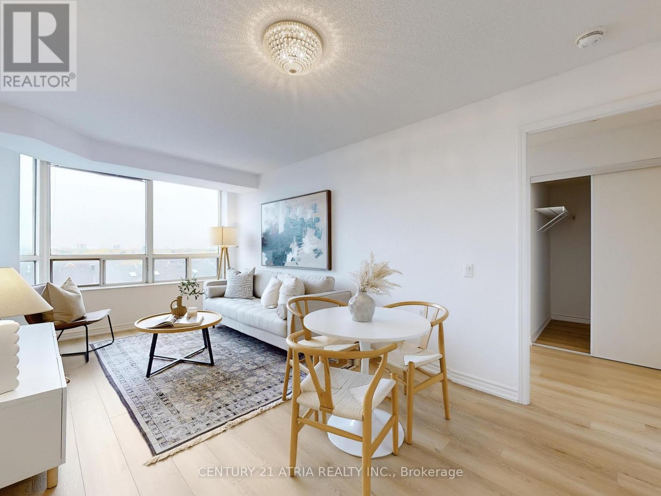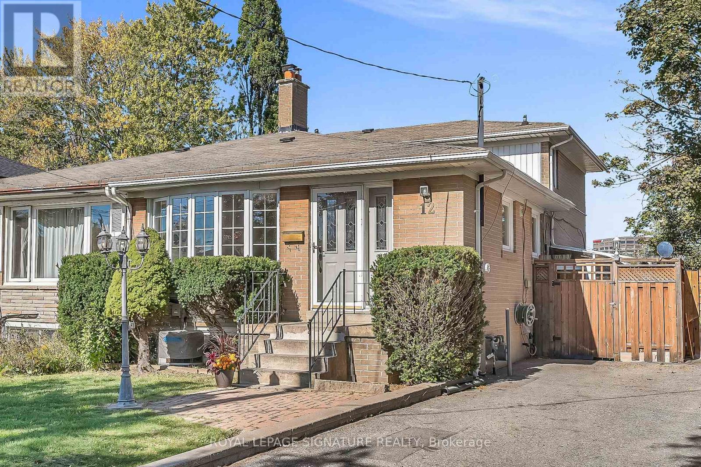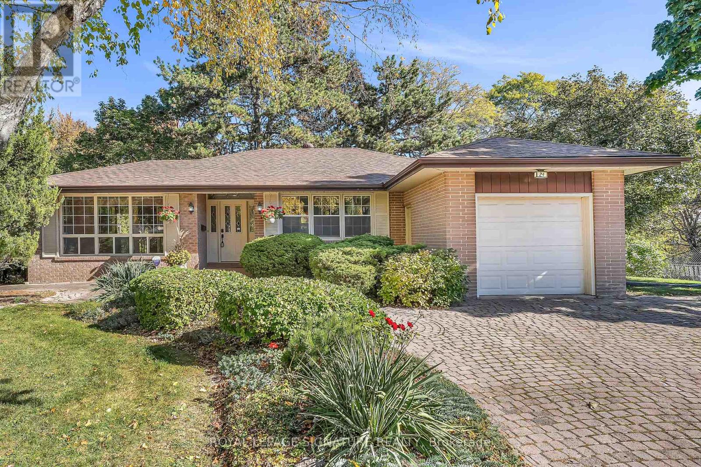- Houseful
- ON
- Toronto
- Tam O'Shanter - Sullivan
- 12 1 Davisbrook Blvd
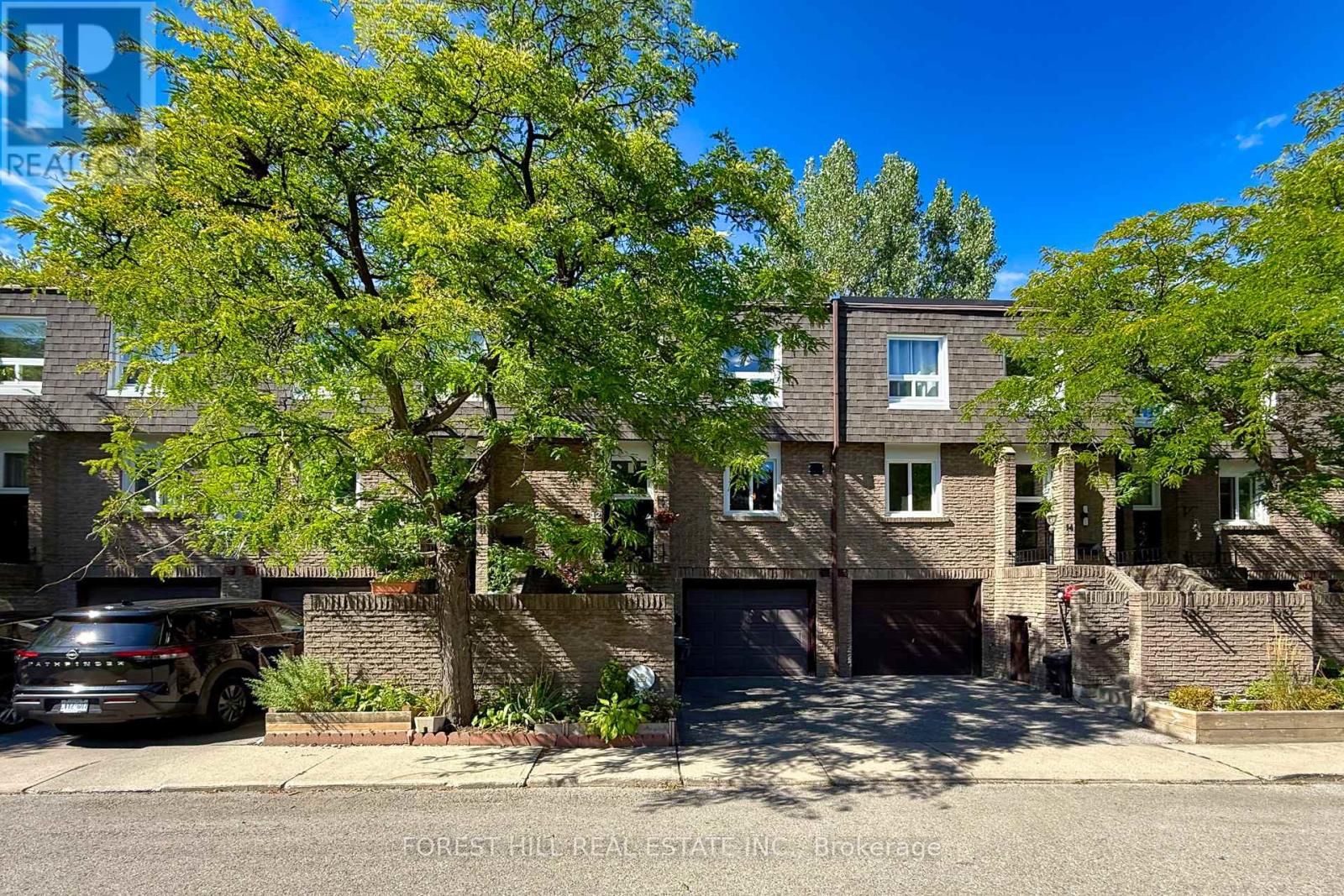
Highlights
Description
- Time on Houseful32 days
- Property typeSingle family
- Neighbourhood
- Median school Score
- Mortgage payment
Welcome to 1 Davisbrook Unit 12, a rare offering in one of Scarborough's most sought-after low-rise condominium communities. This beautifully maintained and thoughtfully upgraded home combines the comfort of townhouse living with the convenience of a condominium lifestyle, making it a perfect option for professionals, downsizers, or families seeking space and functionality in a prime Toronto location. Step inside to a bright and well-designed layout, featuring generous principal rooms, abundant natural light, and a flow that caters equally to everyday living and entertaining. The spacious living and dining area creates a warm atmosphere, complemented by elegant finishes and a walkout to a private terrace overlooking peaceful green surroundings. The kitchen is modern and functional, offering plenty of storage, prep space, and an eat-in area for casual dining. Upstairs, the unit offers well-proportioned bedrooms, including a primary suite with a spacious closet and an ensuite. Additional rooms are versatile and can accommodate family members, guests, or even serve as a home office. With multiple levels of living space, this home offers both privacy and flexibility for todays lifestyle demands. Residents of this boutique complex enjoy access to well-kept grounds and a strong sense of community. Located near major transit routes, shopping, schools, parks, and dining, this property delivers exceptional convenience. Proximity to the 401 and TTC makes commuting across the city seamless, while nearby trails and green spaces offer balance for outdoor enthusiasts. This is a rare chance to secure a spacious, move-in ready home in a quiet and desirable pocket of Toronto. Don't miss your opportunity to call 1 Davisbrook Unit 12 your new address! (id:63267)
Home overview
- Cooling Central air conditioning
- Heat source Natural gas
- Heat type Forced air
- # total stories 2
- # parking spaces 2
- Has garage (y/n) Yes
- # full baths 1
- # half baths 2
- # total bathrooms 3.0
- # of above grade bedrooms 3
- Flooring Laminate, carpeted
- Community features Pet restrictions
- Subdivision Tam o'shanter-sullivan
- Lot size (acres) 0.0
- Listing # E12412468
- Property sub type Single family residence
- Status Active
- Primary bedroom 4.6m X 3.3m
Level: 2nd - 2nd bedroom 4m X 2.8m
Level: 2nd - 3rd bedroom 3m X 2.4m
Level: 2nd - Laundry 5.9m X 2.05m
Level: Basement - Recreational room / games room 5.2m X 3.8m
Level: Basement - Dining room 5.3m X 3.55m
Level: Main - Living room 3.1m X 3.05m
Level: Main
- Listing source url Https://www.realtor.ca/real-estate/28882448/12-1-davisbrook-boulevard-toronto-tam-oshanter-sullivan-tam-oshanter-sullivan
- Listing type identifier Idx

$-1,267
/ Month

