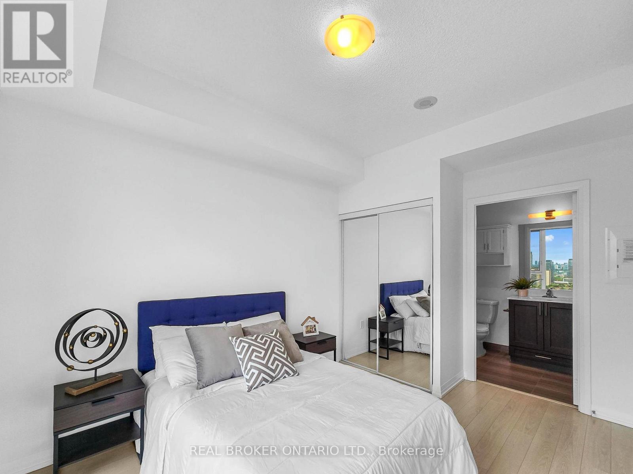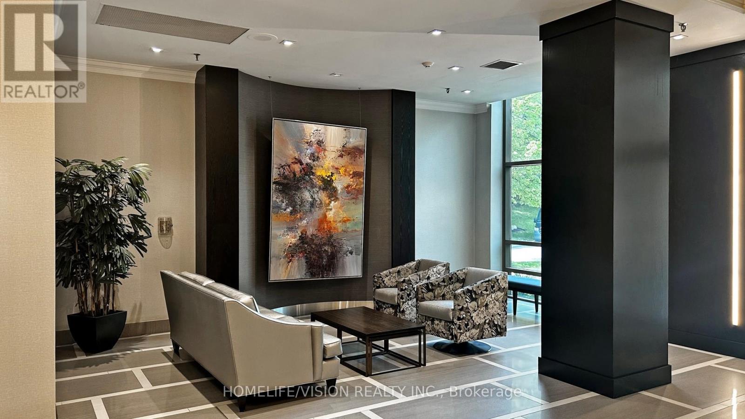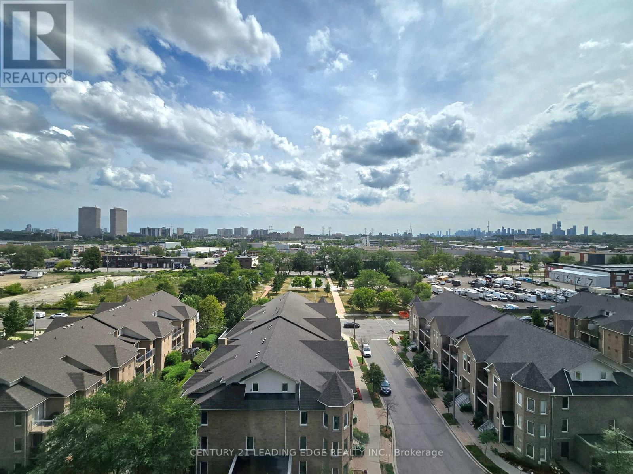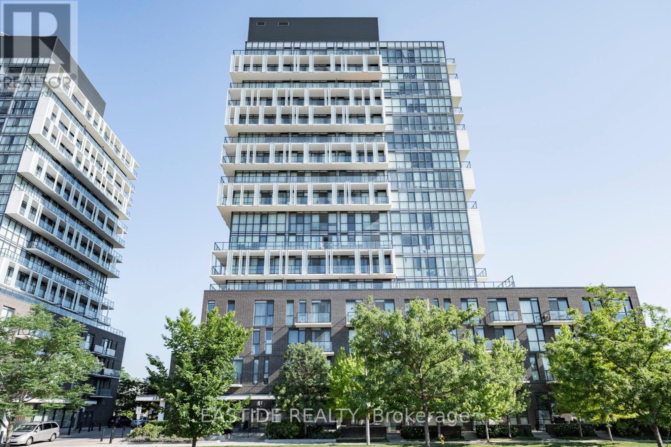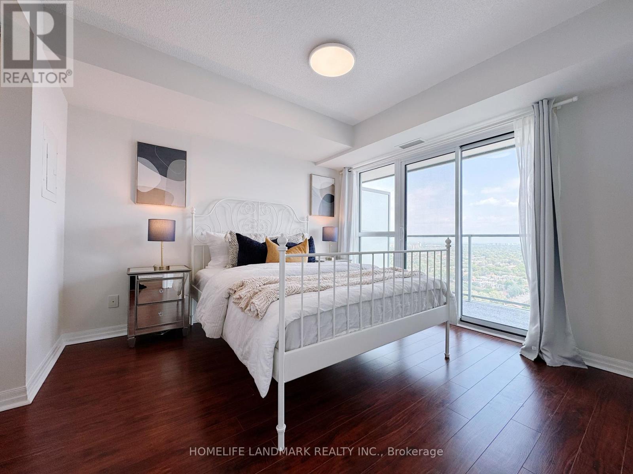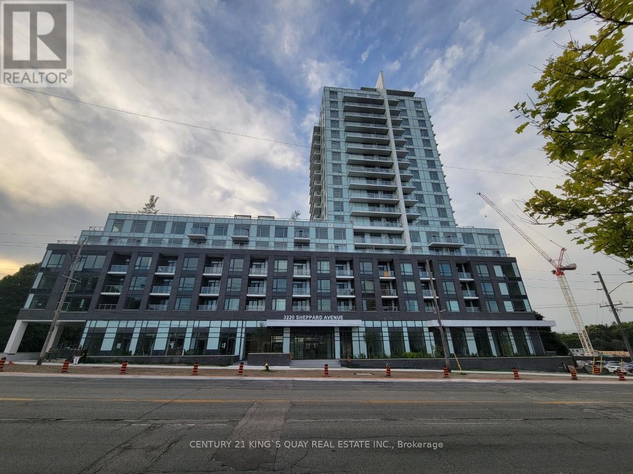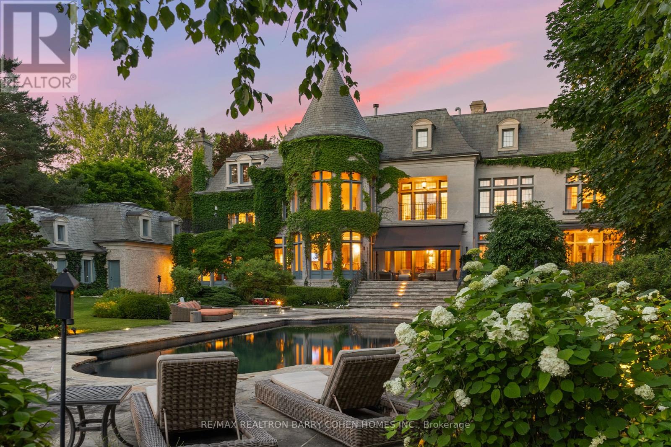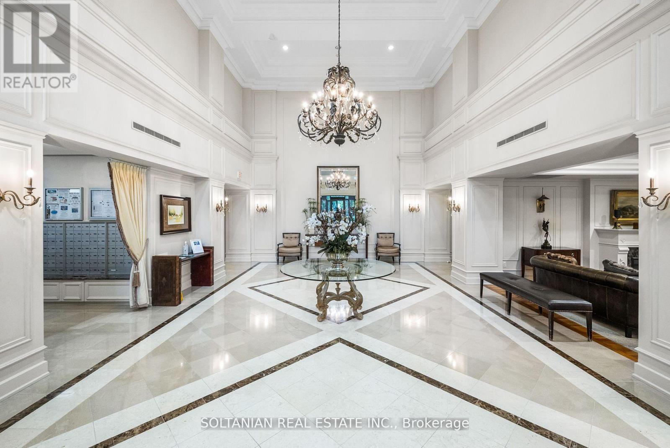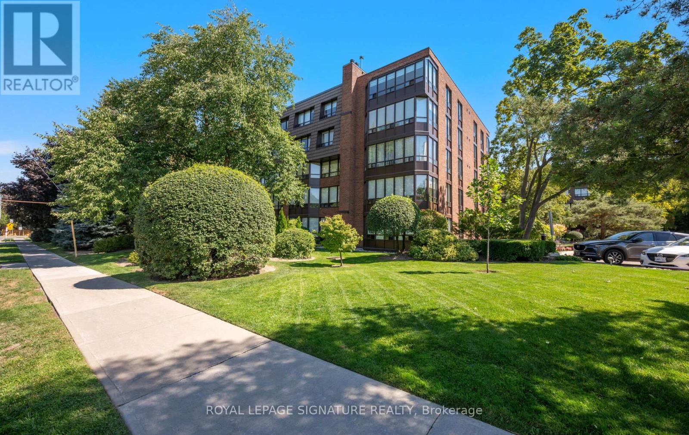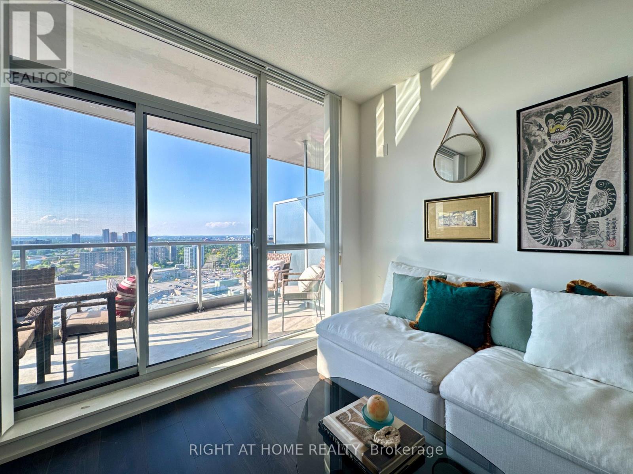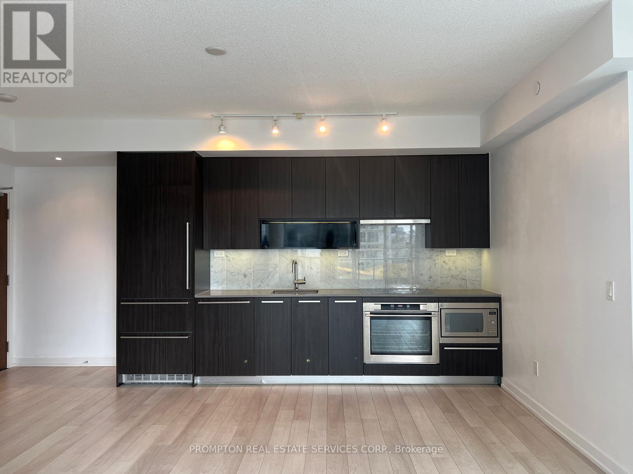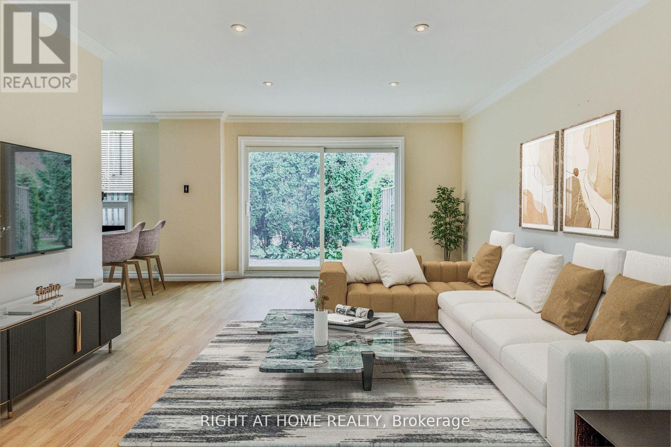
Highlights
Description
- Time on Houseful9 days
- Property typeSingle family
- Neighbourhood
- Median school Score
- Mortgage payment
Beautiful Home In A Multi-Million Dollar Homes Neighborhood! Virtual Staging Done For Inspiration. Bright, Upgraded, & Extremely Spacious (1,406 SF) 3+1 Bedroom Townhouse With 2 Recently Renovated Bathrooms (1x4, 1x3). Upgrades Include Recent Flooring (2024) Done Throughout, New Windows (2024), & New Doors (2024). Kitchen (2022) Includes Modern & Recent Upgrades, Fully-Equipped Appliances Such As Fridge (2022), Dishwasher (2022), Stove, Washer (2022), And Dryer. Indulge in the Walk-Out Patio From The Living Room And Step Out Onto Your Terrace To Enjoy The Fresh Air. Ideal For Families, Golfers Or Those Just Starting. Reputable Schools, Close to Parks and Donalda Golf Club, Public Transit, Shopping (Shops At Don Mills, Fairview Mall), Highways (DVP/401), Hospitals (North York General Hospital). Visit With Confidence (NOTE: Virtual Staging Done For Inspiration.) (id:63267)
Home overview
- Cooling Central air conditioning
- Heat source Natural gas
- Heat type Forced air
- # total stories 2
- # parking spaces 1
- # full baths 2
- # total bathrooms 2.0
- # of above grade bedrooms 4
- Flooring Laminate
- Has fireplace (y/n) Yes
- Community features Pet restrictions
- Subdivision Parkwoods-donalda
- Directions 1406962
- Lot size (acres) 0.0
- Listing # C12365514
- Property sub type Single family residence
- Status Active
- 3rd bedroom 3.05m X 2.74m
Level: 2nd - 2nd bedroom 3.84m X 2.9m
Level: 2nd - Primary bedroom 4.27m X 2.9m
Level: 2nd - Recreational room / games room 4.08m X 3.96m
Level: Basement - Den 3.05m X 2.13m
Level: Basement - Dining room 3.05m X 2.3m
Level: Main - Living room 5.59m X 3.96m
Level: Main - Kitchen 2.74m X 2.74m
Level: Main
- Listing source url Https://www.realtor.ca/real-estate/28779500/12-50-three-valleys-drive-toronto-parkwoods-donalda-parkwoods-donalda
- Listing type identifier Idx

$-1,440
/ Month

