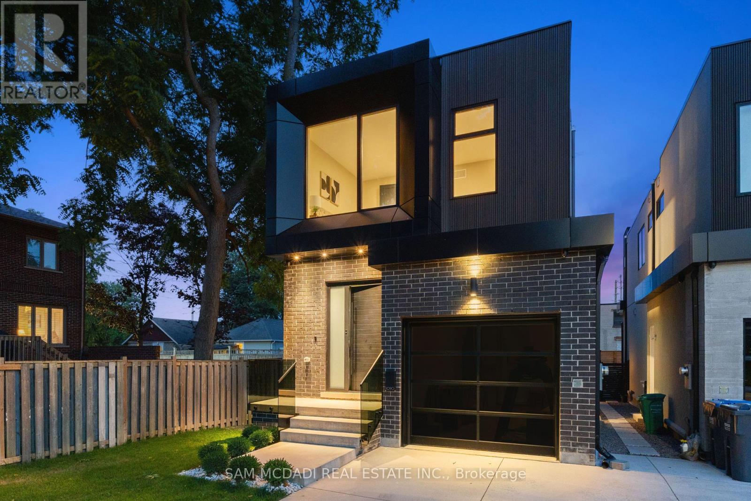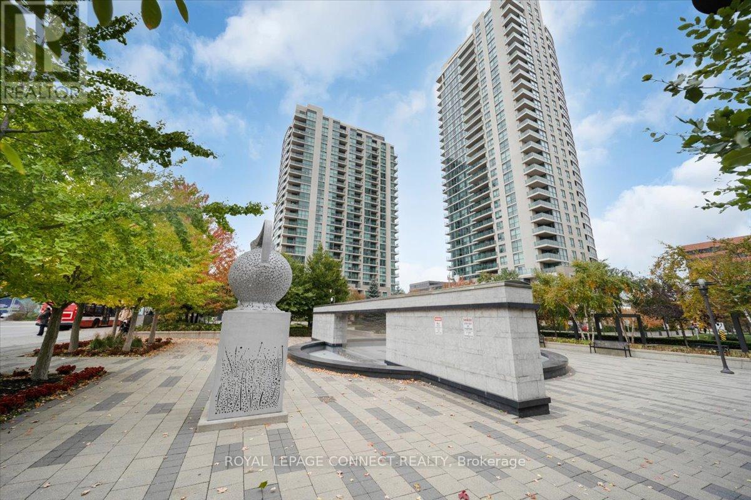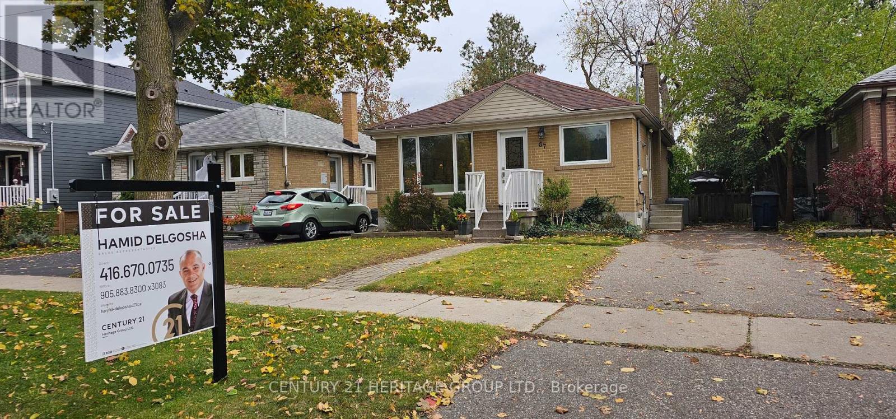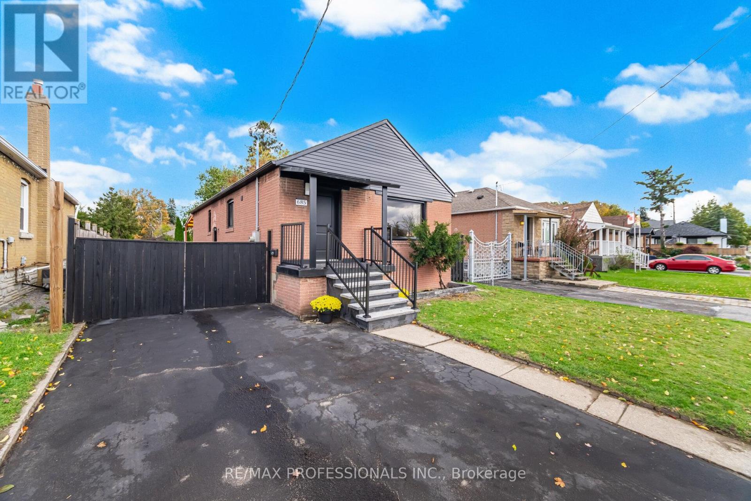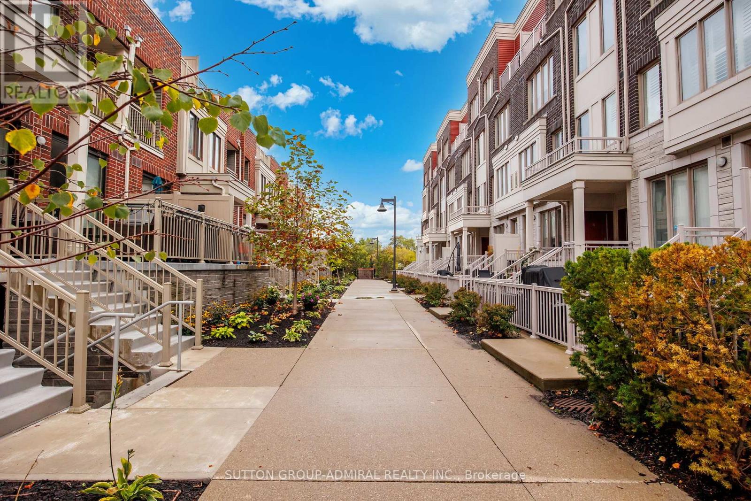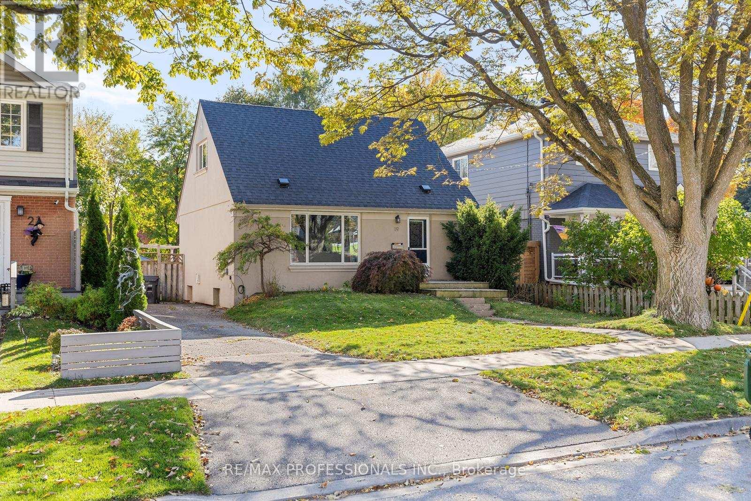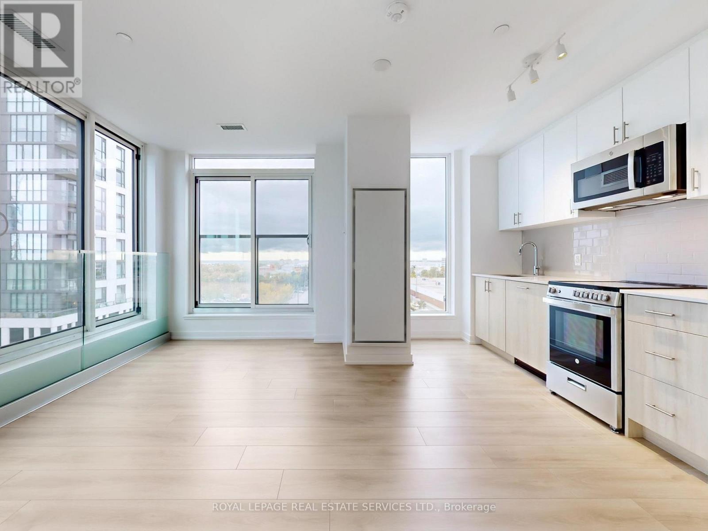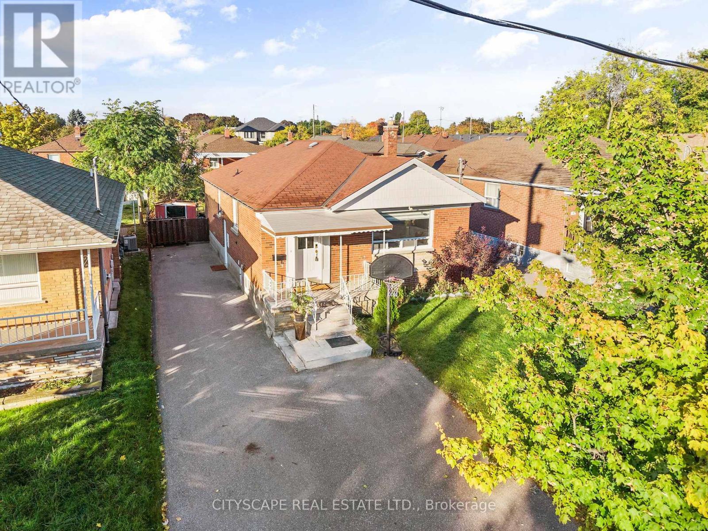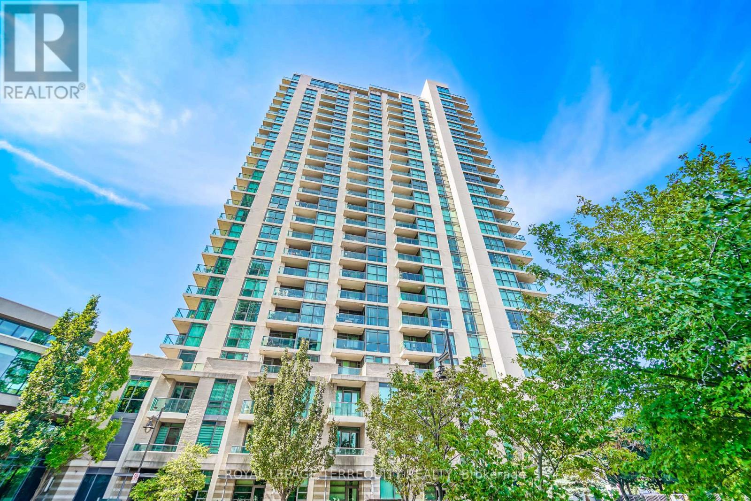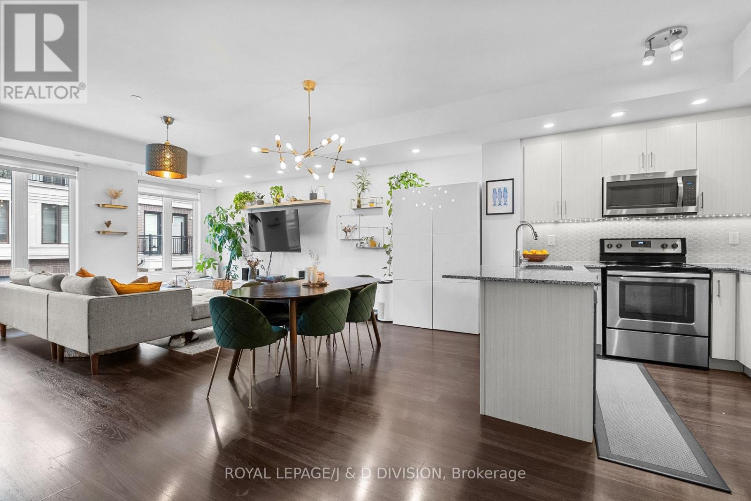- Houseful
- ON
- Toronto
- Long Branch
- 12 66 Long Branch Ave
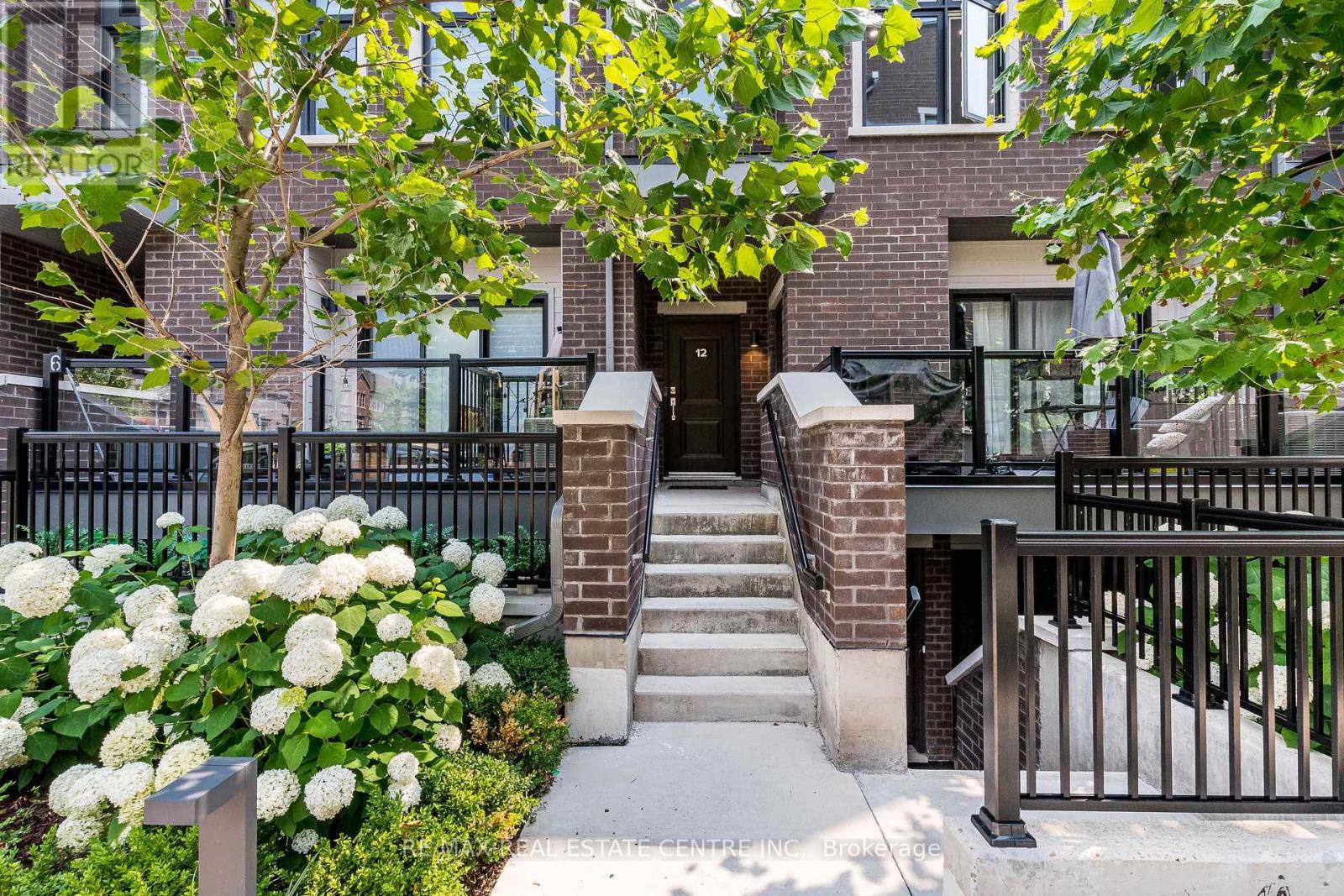
Highlights
Description
- Time on Houseful52 days
- Property typeSingle family
- Neighbourhood
- Median school Score
- Mortgage payment
Discover this stunningly upgraded townhouse offering 2 spacious bedrooms, 3 modern bathrooms, and convenient parking. Perfectly situated just south of Lake Shore, steps from the waterfront, this residence combines urban convenience with a serene lakeside lifestyle. Step inside and be captivated by: Designer Scavolini kitchen with sleek finishes for the modern chef. Soaring 9-foot ceilings and sun-filled, west-facing windows overlooking a tranquil private courtyard. A spacious 1,400+ sq. ft., three-level layout designed for comfort and flow. An impressive 400 sw. ft. private rooftop terrace, perfect for entertaining, relaxing or enjoying sunset views. Spa-inspired bathrooms with premium porcelain tiles. This home offers the ultimate blend of sophisticated design, natural light, and contemporary luxury-all in one of the city's most desirable waterfront communities. (id:63267)
Home overview
- Cooling Central air conditioning
- Heat source Natural gas
- Heat type Forced air
- # total stories 3
- # parking spaces 1
- Has garage (y/n) Yes
- # full baths 2
- # half baths 1
- # total bathrooms 3.0
- # of above grade bedrooms 2
- Flooring Laminate
- Community features Pets allowed with restrictions
- Subdivision Long branch
- View View
- Directions 2238750
- Lot desc Landscaped
- Lot size (acres) 0.0
- Listing # W12393835
- Property sub type Single family residence
- Status Active
- 2nd bedroom 3.5m X 2.43m
Level: 2nd - Primary bedroom 4.05m X 2.59m
Level: 2nd - Other 6.76m X 5.21m
Level: 3rd - Kitchen 5.33m X 2.6m
Level: Main - Living room 6.49m X 4.8m
Level: Main - Dining room 6.49m X 4.8m
Level: Main
- Listing source url Https://www.realtor.ca/real-estate/28841725/12-66-long-branch-avenue-toronto-long-branch-long-branch
- Listing type identifier Idx

$-1,526
/ Month

