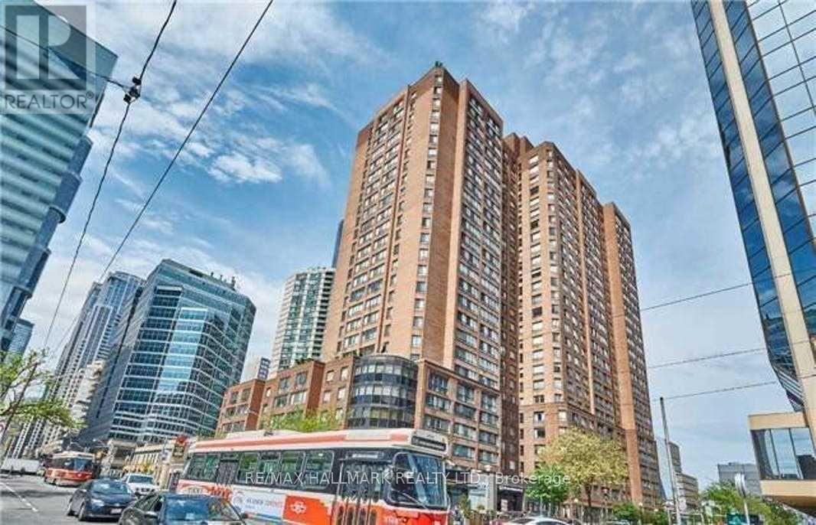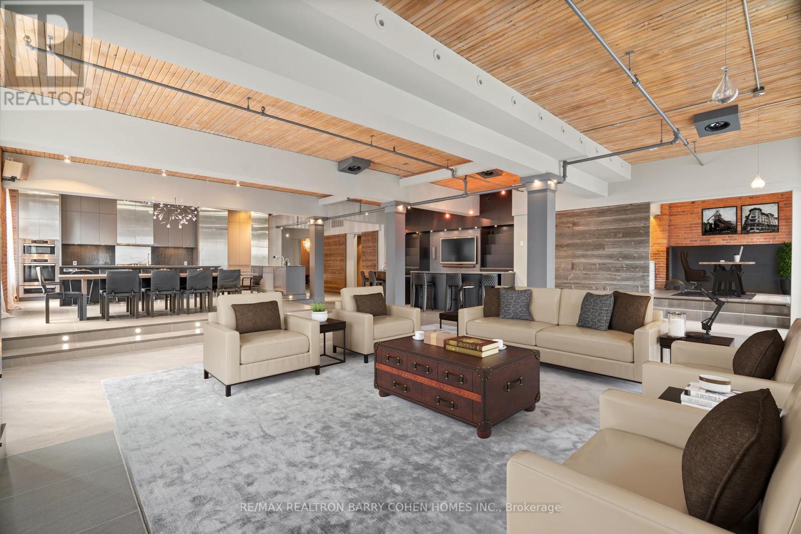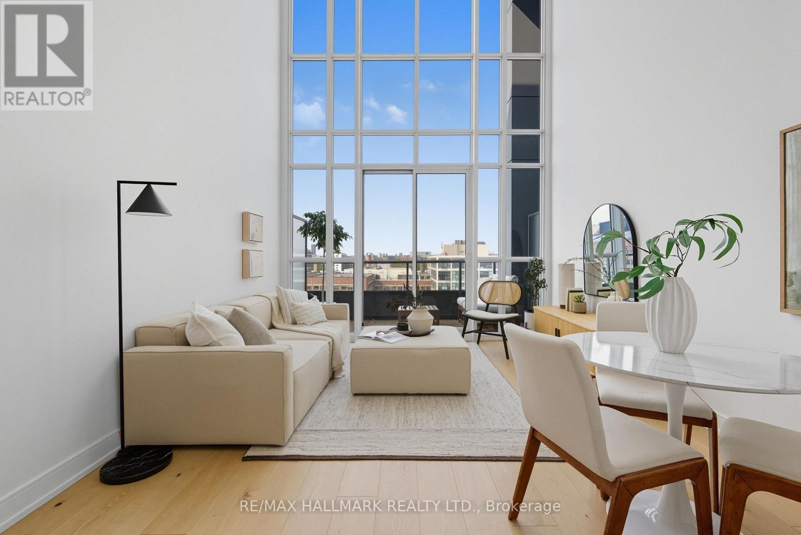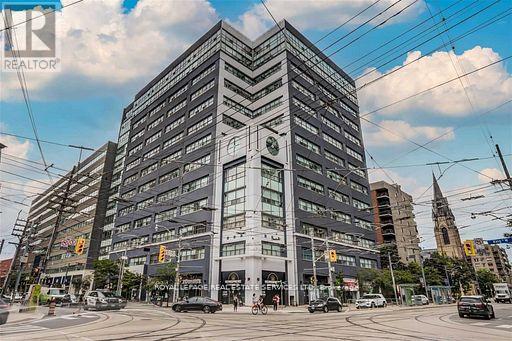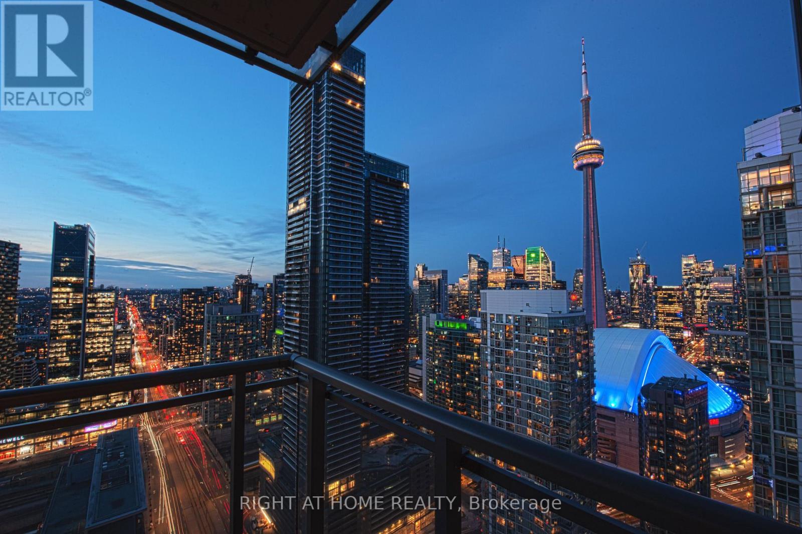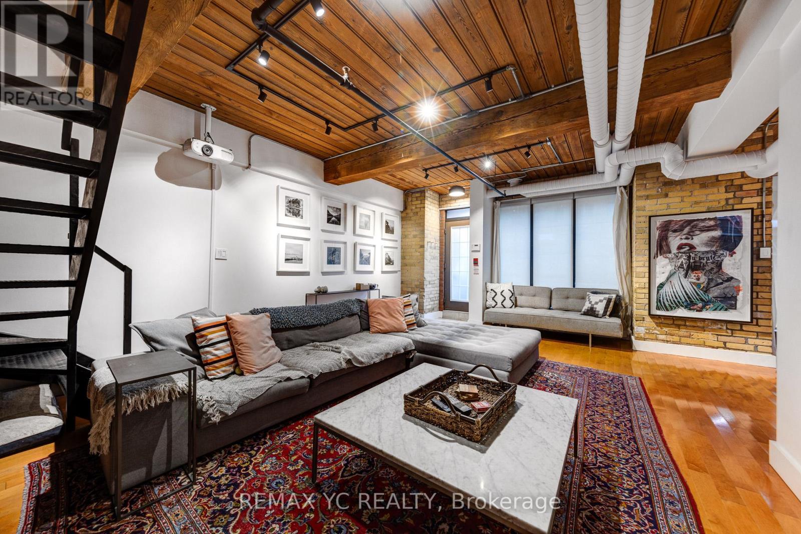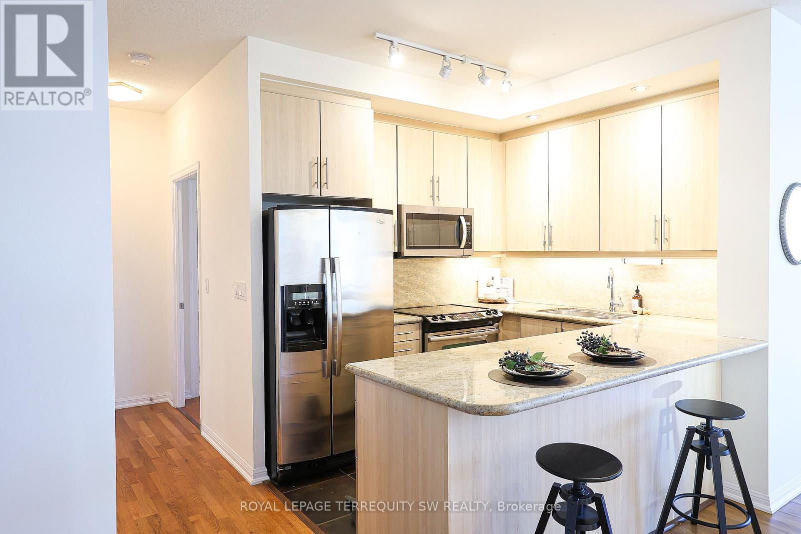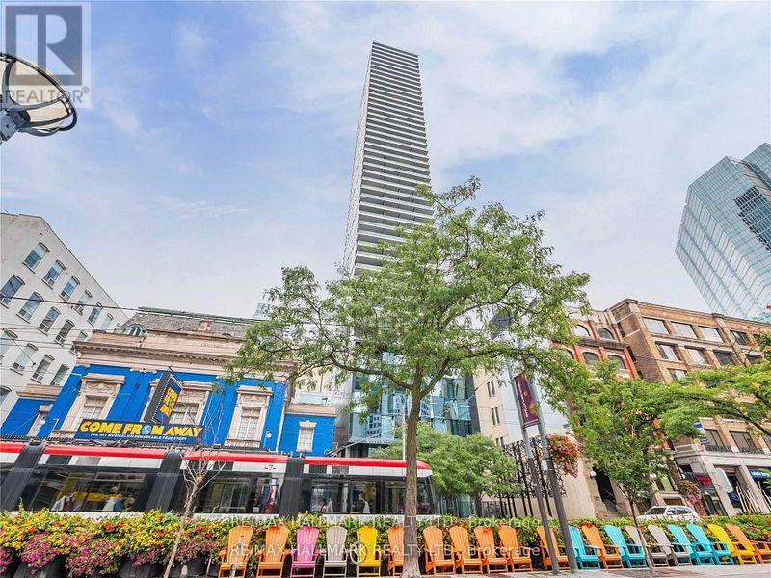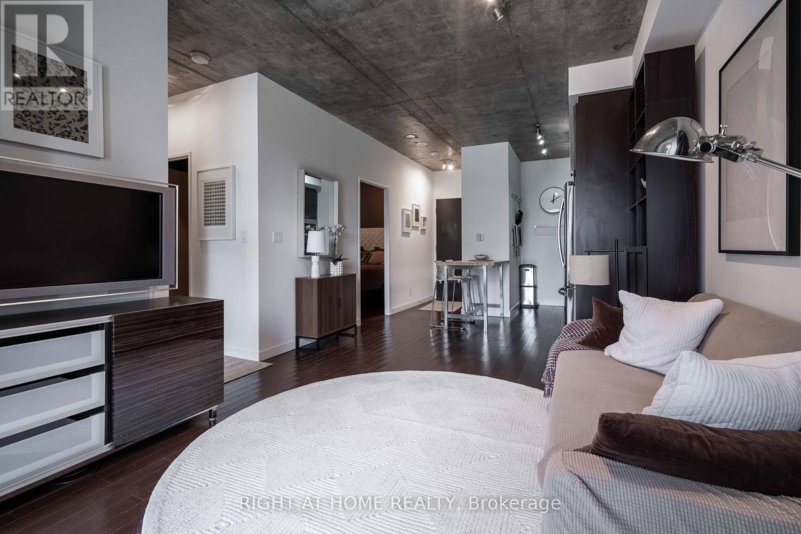- Houseful
- ON
- Toronto
- Alexandra Park
- 78 Carr St #3 St

Highlights
Description
- Time on Housefulnew 3 hours
- Property typeSingle family
- Neighbourhood
- Median school Score
- Mortgage payment
Welcome to this bright and stylish 2-bedroom, 2-bathroom corner unit stacked townhouse, perfectly located in one of Toronto's most vibrant downtown neighbourhoods. Enjoy 9-foot ceilings, large windows, and an open-concept layout featuring a sun-filled living room with a Juliette balcony and a contemporary kitchen ideal for entertaining or relaxing at home. Laminate flooring was installed throughout in 2011, and the stairs feature durable high-tread carpet added in 2023, combining style with comfort and functionality. Upstairs, two comfortable bedrooms provide privacy and flexibility, along with a full laundry/utility room for added storage and convenience. The crown jewel is your private rooftop terrace, complete with gas and water hookups perfect for outdoor dining, BBQs, or quiet evenings under the stars. Tucked away in a peaceful community just off Queen West, you're steps to Trinity Bellwoods Park, Kensington Market, transit, cafes, shops, and more. Includes underground parking and a locker a rare bonus in this location. (id:63267)
Home overview
- Cooling Central air conditioning
- Heat source Natural gas
- Heat type Forced air
- # parking spaces 1
- Has garage (y/n) Yes
- # full baths 1
- # half baths 1
- # total bathrooms 2.0
- # of above grade bedrooms 2
- Flooring Laminate
- Community features Pet restrictions
- Subdivision Kensington-chinatown
- View City view
- Directions 2164627
- Lot size (acres) 0.0
- Listing # C12397532
- Property sub type Single family residence
- Status Active
- Primary bedroom 4.48m X 2.63m
Level: 2nd - 2nd bedroom 2.81m X 2.45m
Level: 2nd - Living room 2.87m X 3.43m
Level: Ground - Kitchen 3.12m X 2.82m
Level: Ground - Dining room 2.87m X 3.43m
Level: Ground
- Listing source url Https://www.realtor.ca/real-estate/28849609/th-3-78-carr-street-toronto-kensington-chinatown-kensington-chinatown
- Listing type identifier Idx


