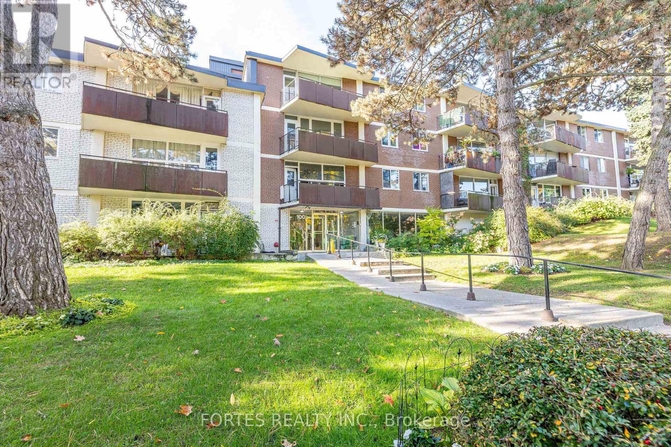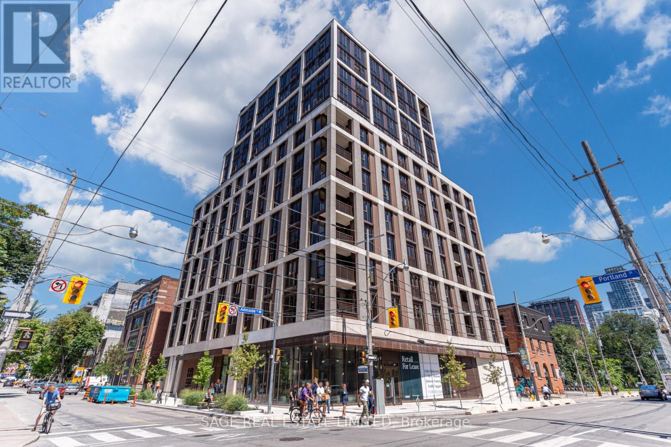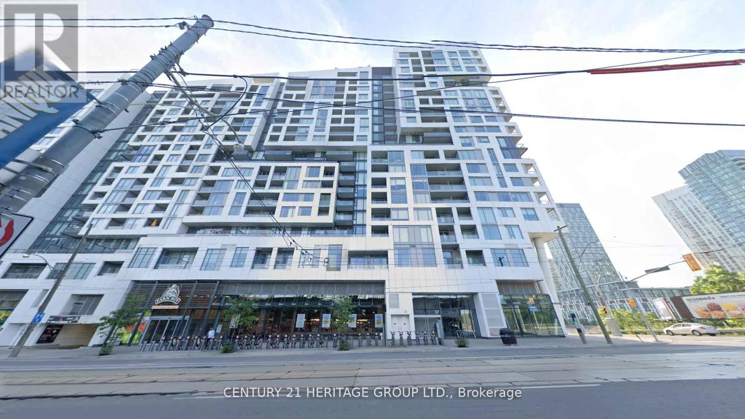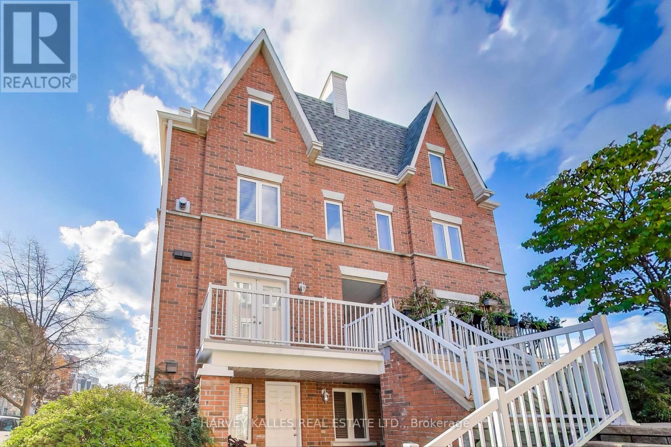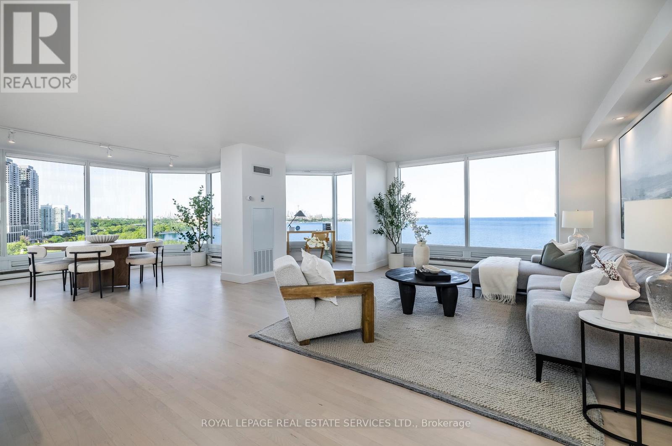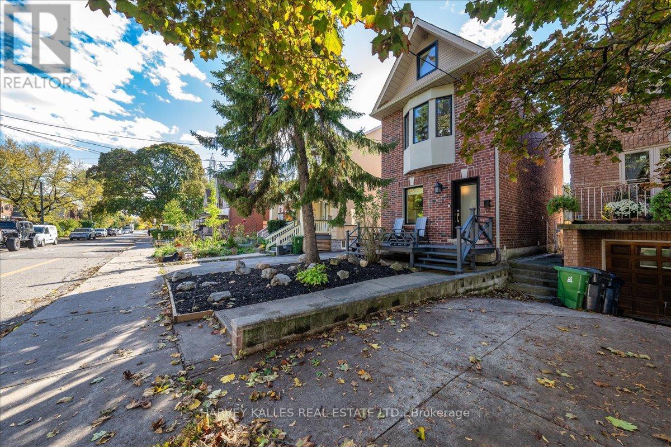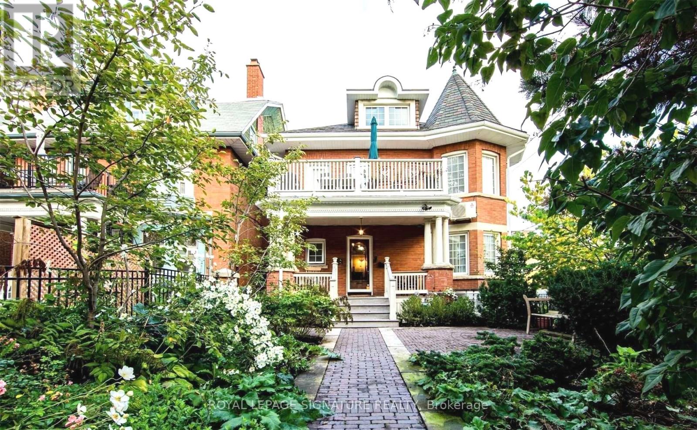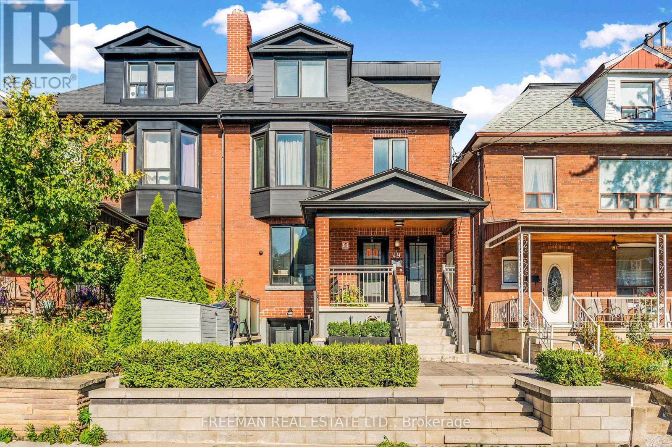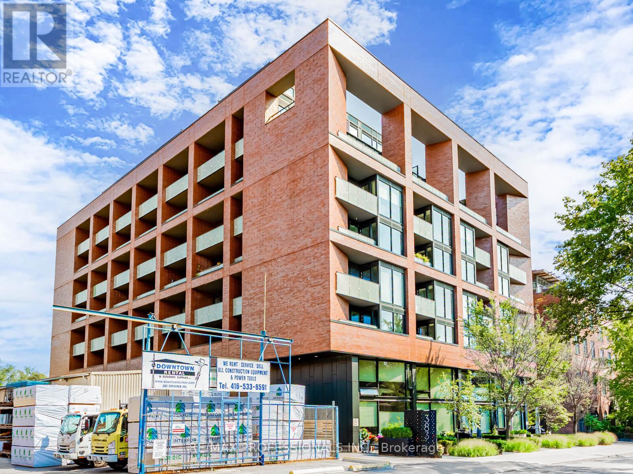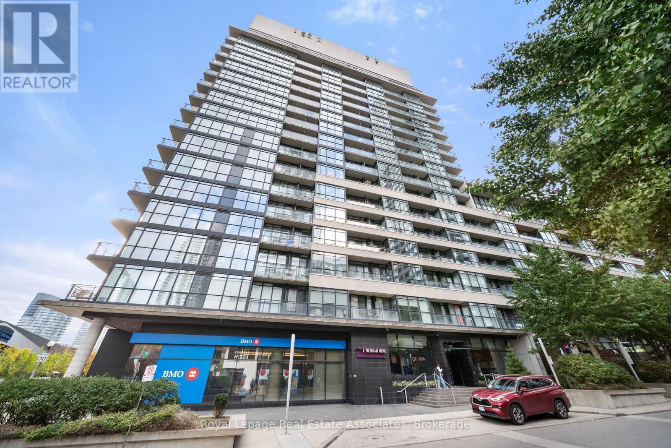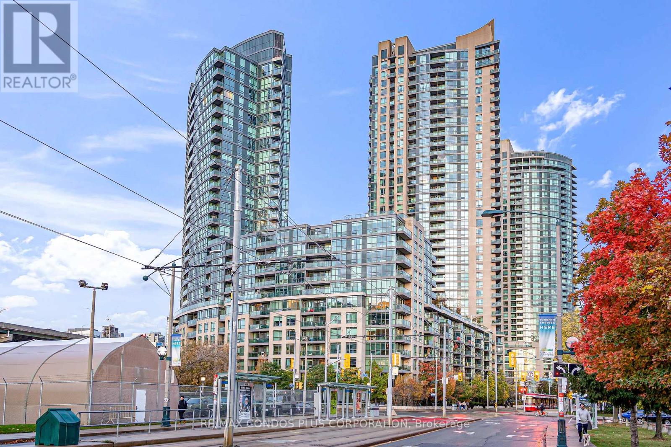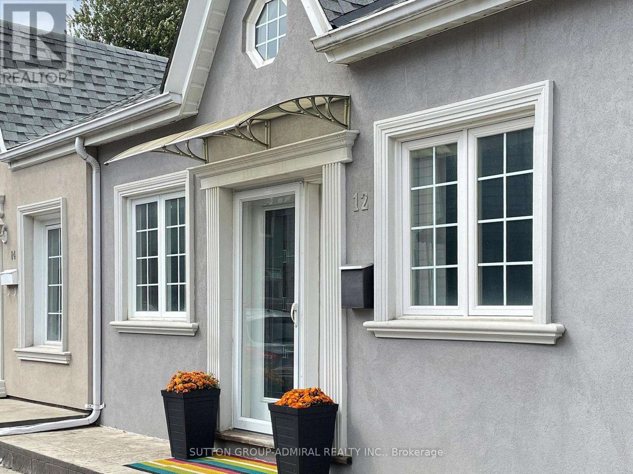
Highlights
Description
- Time on Houseful16 days
- Property typeSingle family
- Neighbourhood
- Median school Score
- Mortgage payment
You need to see this open concept GEM in RONCESVALLES! This 2 bedroom + den home is conveniently just off of Queen St West. Enjoy all the perks of urban living with cafes, restaurants & shops around the corner. Open concept layout throughout the home with powder room + bedroom on the main floor & sliding doors to backyard. On the 2nd floor, a SPACIOUS primary (17 x 15 feet) with two separate mirrored closets, 2nd floor den + recreational area & enclosed glass shower in bathroom.The FINISHED WALK OUT basement includes tall ceilings, an enclosed laundry room + bathroom with soaker tub. Open concept basement, with walk out allows for customization of the space to add an additional basement bedroom. Fenced in backyard is an absolute urban garden oasis, with a combo of grass, garden beds, pavers & work shed, allowing for endless possibilities. Additional information- Home was originally 3 bedrooms, windows have window coverings, turn lock fence to back yard + the convenience of a walk out + side entrance.Bring your most particular clients to see this meticulously maintained property. (id:63267)
Home overview
- Cooling Wall unit
- Heat source Electric, natural gas
- Heat type Heat pump, not known
- Sewer/ septic Sanitary sewer
- # total stories 2
- Fencing Partially fenced, fenced yard
- # full baths 2
- # half baths 1
- # total bathrooms 3.0
- # of above grade bedrooms 2
- Flooring Hardwood, tile
- Subdivision Roncesvalles
- Directions 1942275
- Lot size (acres) 0.0
- Listing # W12449012
- Property sub type Single family residence
- Status Active
- Den 6.91m X 6.35m
Level: 2nd - Primary bedroom 5.21m X 4.7m
Level: 2nd - Recreational room / games room 12.19m X 4.39m
Level: Basement - Bedroom 5.26m X 3.66m
Level: Ground - Living room 4.9m X 3.53m
Level: Ground - Dining room 5.13m X 4.06m
Level: Ground - Kitchen 3.43m X 2.74m
Level: Ground
- Listing source url Https://www.realtor.ca/real-estate/28960600/12-abbs-street-toronto-roncesvalles-roncesvalles
- Listing type identifier Idx

$-3,333
/ Month

