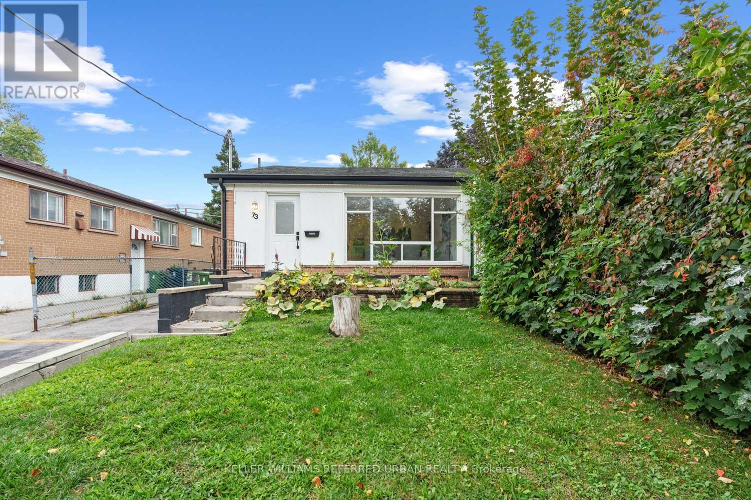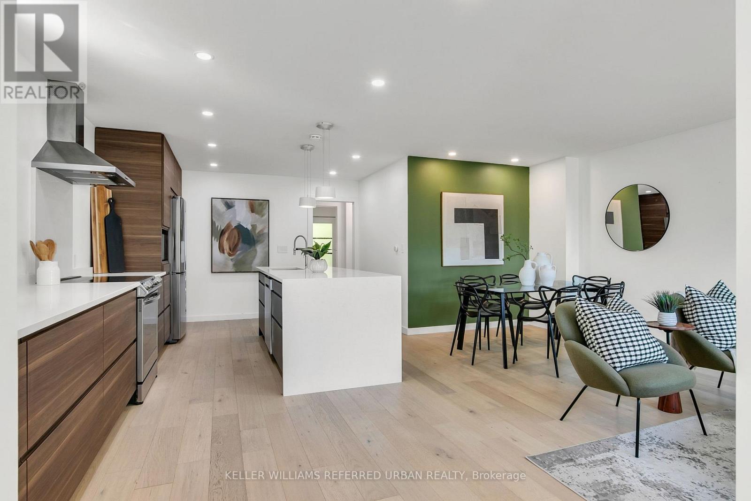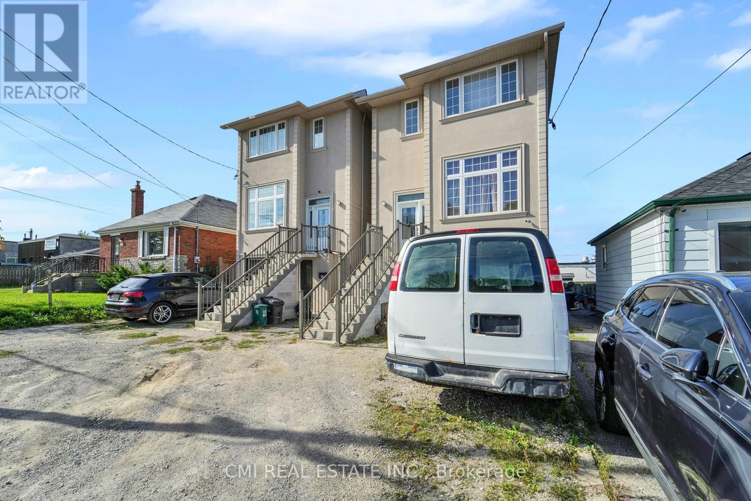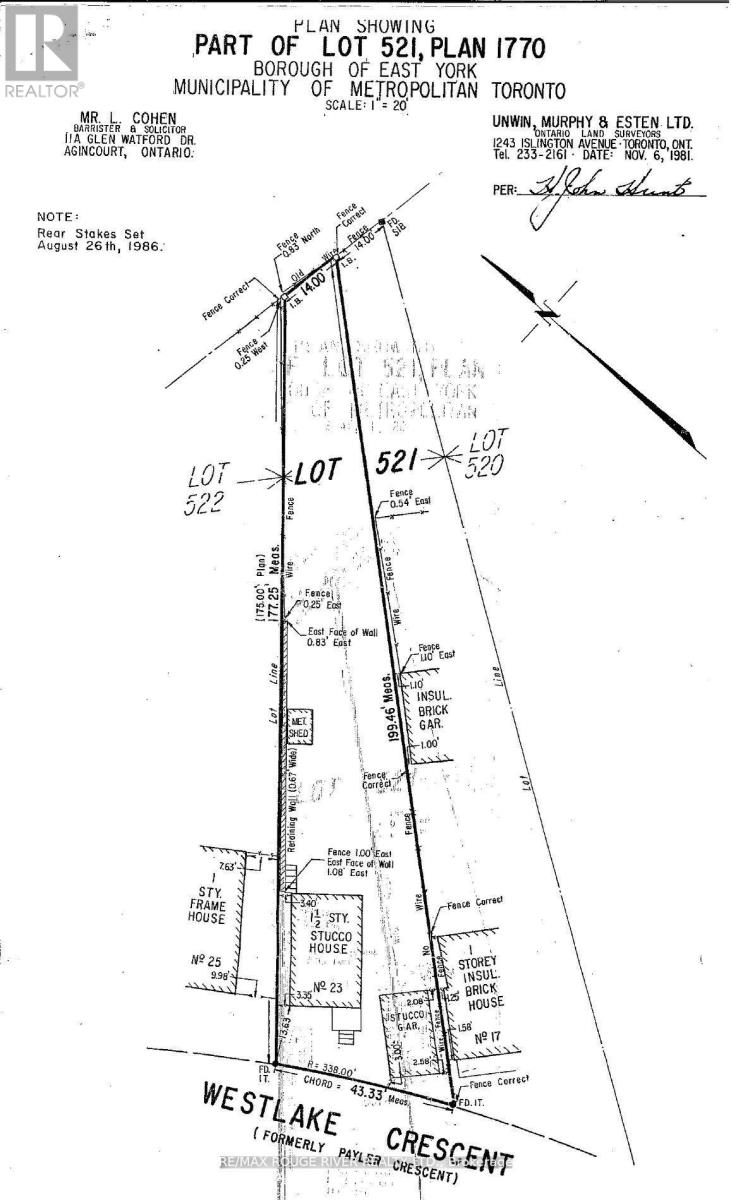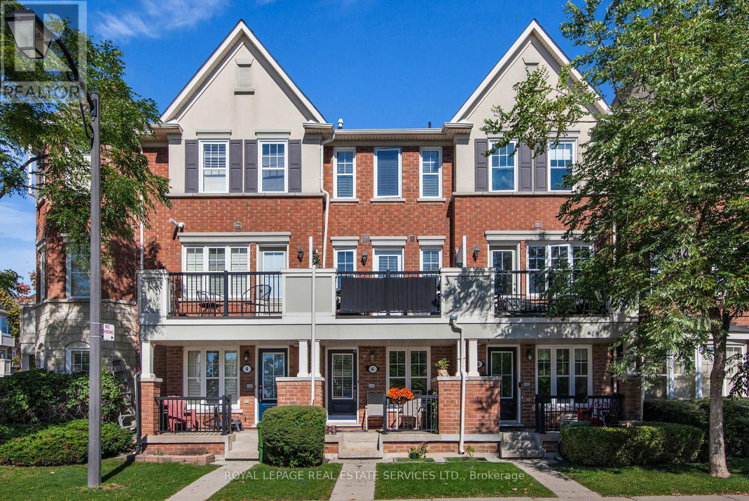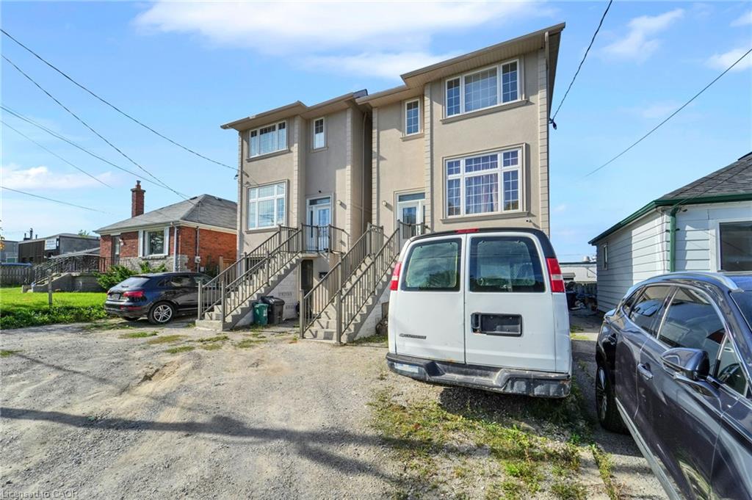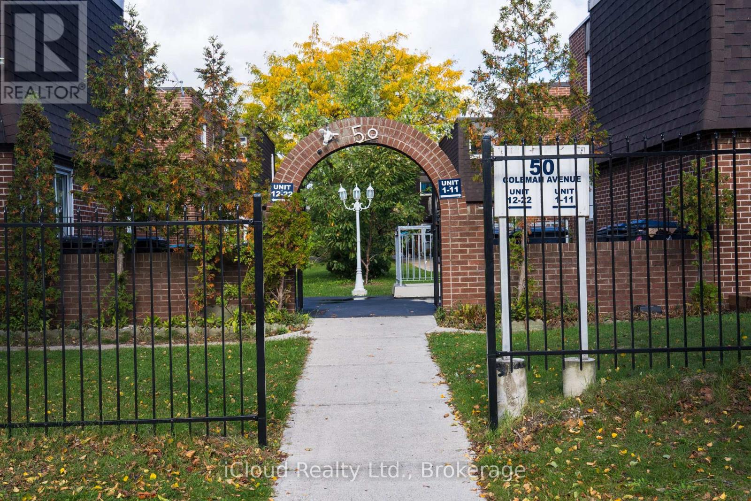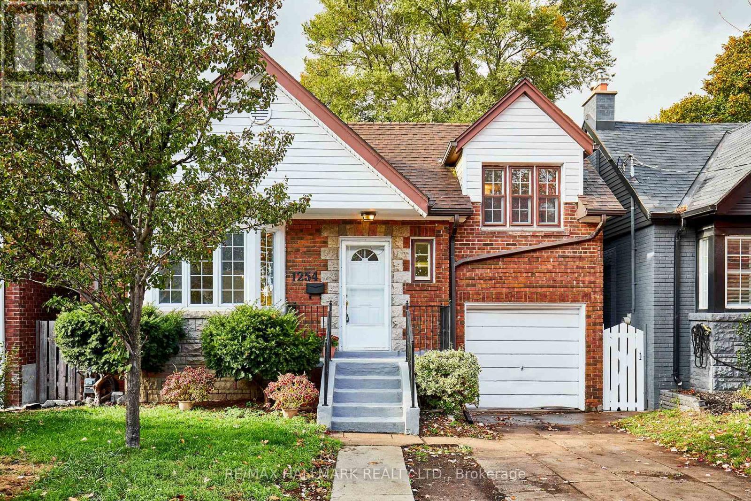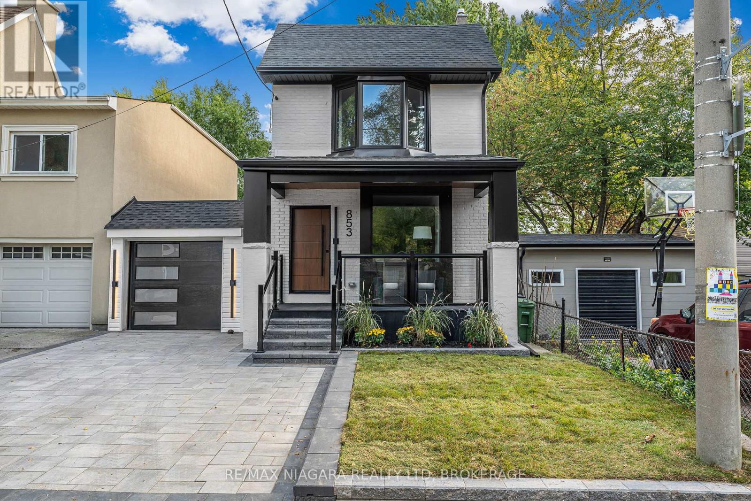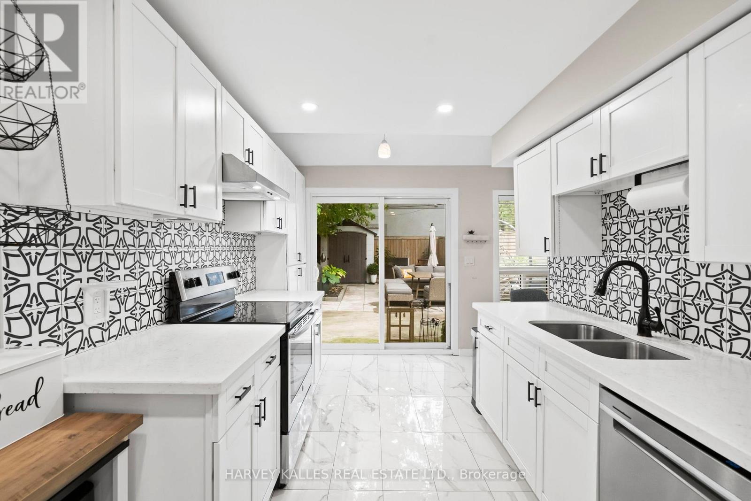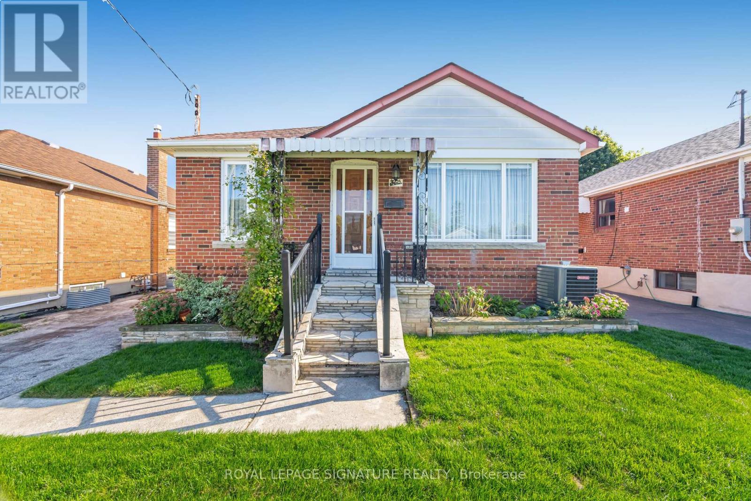- Houseful
- ON
- Toronto
- Birch Cliff
- 12 Anndale Rd
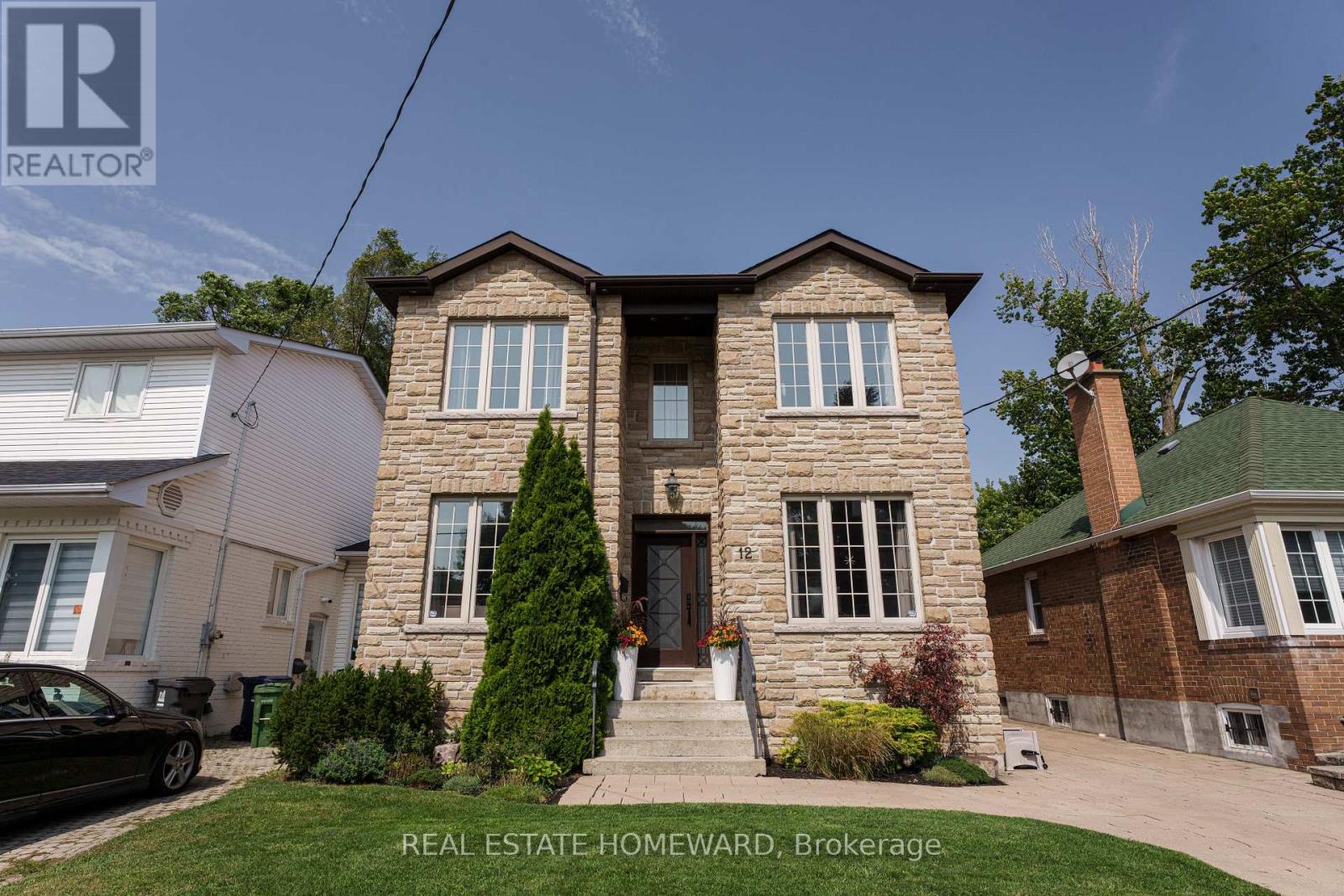
Highlights
Description
- Time on Houseful46 days
- Property typeSingle family
- Neighbourhood
- Median school Score
- Mortgage payment
Experience refined living at 12 Anndale Rd, a distinguished residence in the coveted Courcelette School district and fabulous Fallingbrook location. Built in 2012, this 4-Bed, 4-Bath detached home is richly finished with exceptional quality details. Lofty 9 ft ceilings, elaborate use of Caesarstone & granite, all wood trim, plaster mouldings, and custom built-ins highlight the craftsmanship. The home is roughed-in for surround sound speakers and a central entertainment system, with a finished basement offering a convenient side entrance for easy access. Upscale stone driveway, landscaped back gardens, garden shed, and 3-car parking add to the appeal. Steps to the Beach, parks, and top-rated schools a rare opportunity to own a newer build where elegance, function, and lifestyle converge. (id:63267)
Home overview
- Cooling Central air conditioning
- Heat source Natural gas
- Heat type Forced air
- Sewer/ septic Sanitary sewer
- # total stories 2
- # parking spaces 3
- # full baths 3
- # half baths 1
- # total bathrooms 4.0
- # of above grade bedrooms 5
- Flooring Hardwood
- Subdivision Birchcliffe-cliffside
- Lot size (acres) 0.0
- Listing # E12389559
- Property sub type Single family residence
- Status Active
- Recreational room / games room 7.1m X 5.07m
Level: Lower - Media room 5.12m X 5.07m
Level: Lower - 5th bedroom 4.02m X 2.94m
Level: Lower - Library 3.92m X 2.76m
Level: Main - Kitchen 4.86m X 3.35m
Level: Main - Dining room 7.36m X 3.35m
Level: Main - Family room 4.38m X 3.92m
Level: Main - Living room 7.36m X 3.35m
Level: Main - Primary bedroom 4.16m X 3.71m
Level: Upper - 2nd bedroom 4.16m X 3.09m
Level: Upper - 3rd bedroom 3.94m X 2.93m
Level: Upper - 4th bedroom 3.94m X 2.93m
Level: Upper
- Listing source url Https://www.realtor.ca/real-estate/28832023/12-anndale-road-toronto-birchcliffe-cliffside-birchcliffe-cliffside
- Listing type identifier Idx

$-6,103
/ Month

