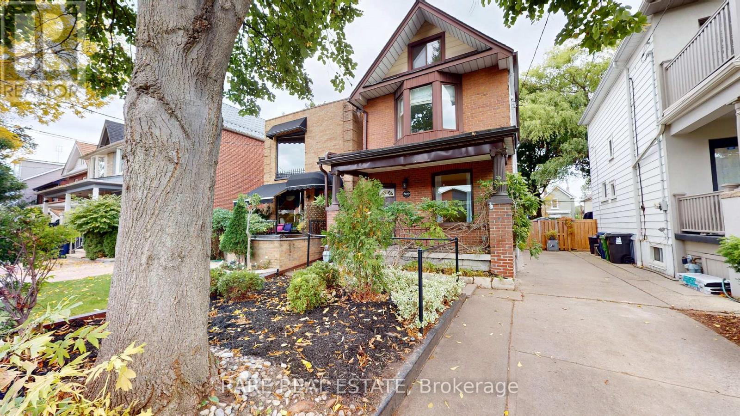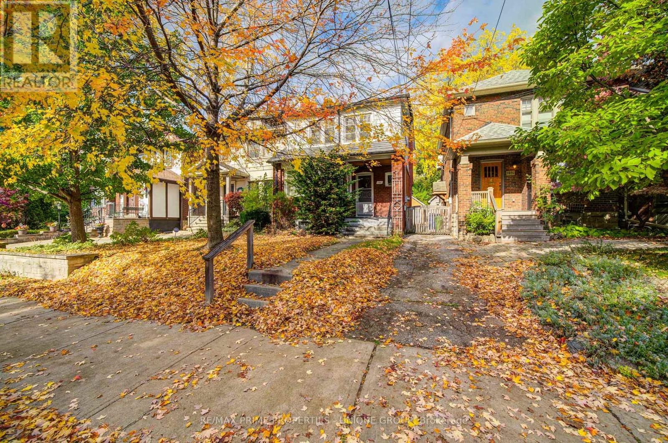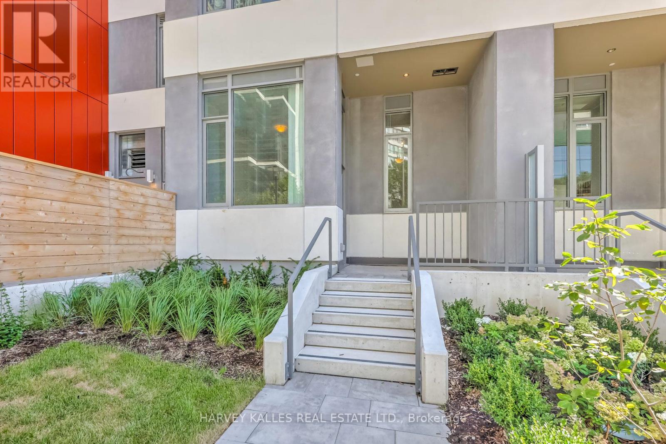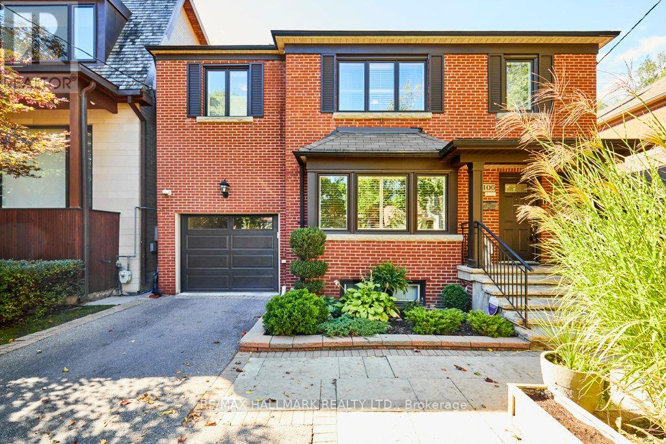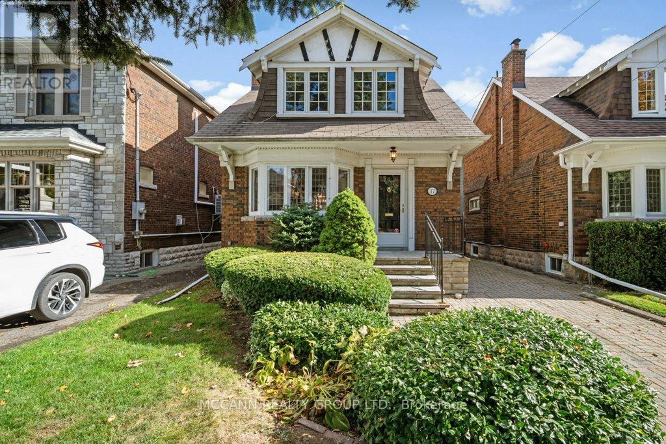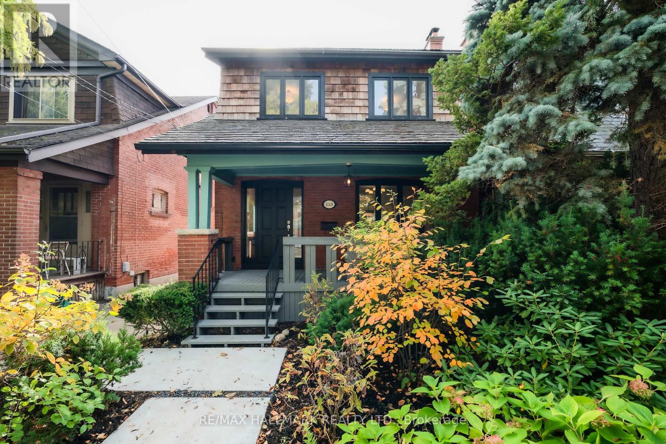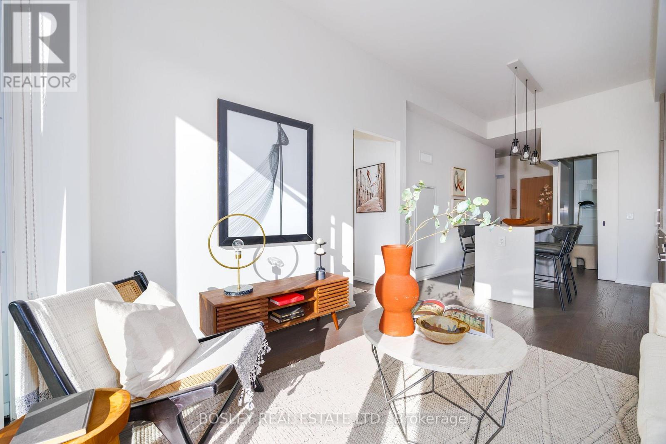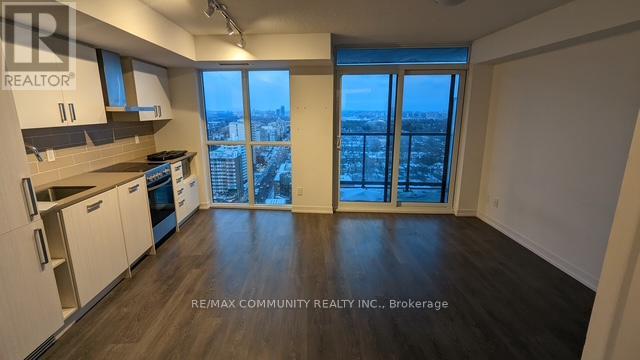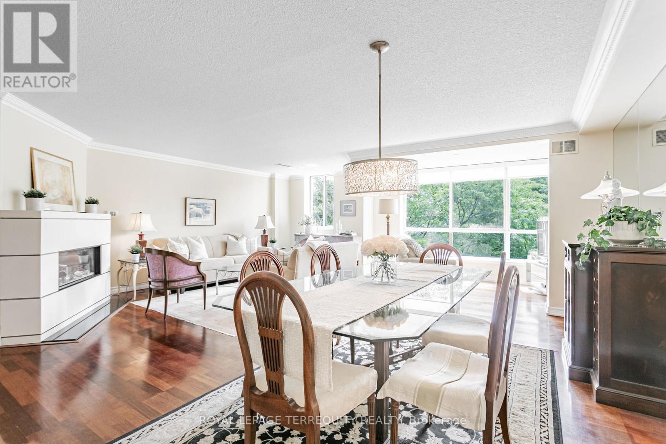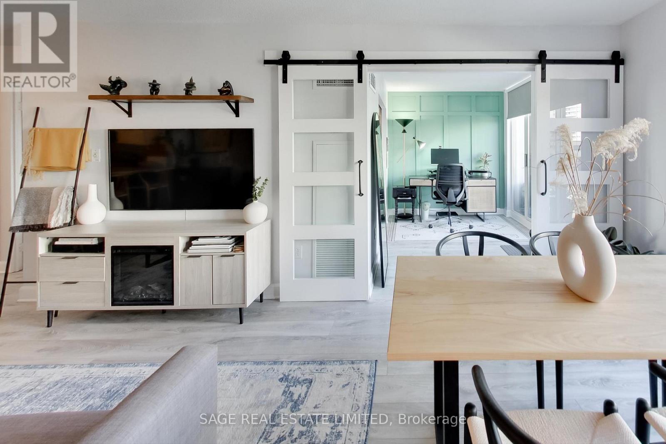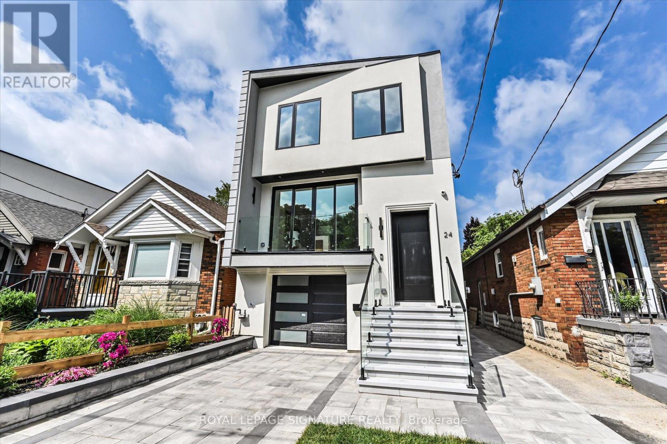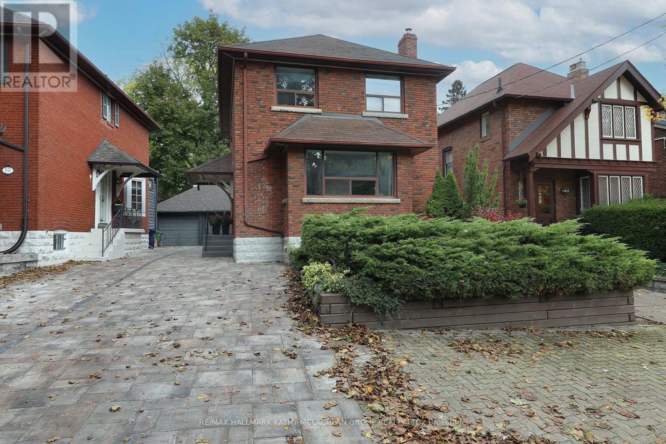
Highlights
Description
- Time on Housefulnew 9 hours
- Property typeSingle family
- Neighbourhood
- Median school Score
- Mortgage payment
Classic South Leaside centre hall plan meticulously cared for by the same family for 38 years. Spacious foyer opens to the formal living room through french doors. Geaming hardwood floors, bay window, and a charming mantle with leaded glass enclosed bookcases surrounding the wood burning fireplace. French door entrance to the formal dining room, with wainscotting overlooks the garden. Modern kitchen with stainless steel appliances leads to sun drenched breakfast room. Walk out from the breakfast room to a spacious deck with western exposure for sunset relaxation and entertaining. The second floor features three bedrooms with hardwood floors, a large primary bedroom with wall-to-wall closets. Bedrooms 2 & 3 overlook the garden. An updated four-piece bathroom features a stone floor and a skylight. The lower level offers a spacious recreation room with built-in cabinetry, an additional bedroom, and a three-piece bath. The cold storage room is adjacent to the bathroom. The peaceful backyard is fully fenced with a charming gazebo at the foot of the garden. The oversized garage is accessible through the right-of-way. Catchment for top schools, the shops and restaurants of Bayview Avenue, the ravine, bike trails, Evergreen Brick Works, TTC and downtown. (id:63267)
Home overview
- Cooling Central air conditioning
- Sewer/ septic Sanitary sewer
- # total stories 2
- Fencing Fenced yard
- # parking spaces 1
- Has garage (y/n) Yes
- # full baths 2
- # total bathrooms 2.0
- # of above grade bedrooms 4
- Flooring Hardwood, carpeted
- Has fireplace (y/n) Yes
- Subdivision Leaside
- Lot size (acres) 0.0
- Listing # C12483312
- Property sub type Single family residence
- Status Active
- Primary bedroom 5.11m X 3.15m
Level: 2nd - 2nd bedroom 3.28m X 3.05m
Level: 2nd - 3rd bedroom 3.2m X 2.72m
Level: 2nd - Recreational room / games room 4.5m X 3.86m
Level: Lower - 4th bedroom 3.25m X 2.92m
Level: Lower - Laundry 2.36m X 1.85m
Level: Lower - Other 2.84m X 2.74m
Level: Lower - Kitchen 3.86m X 2.31m
Level: Main - Dining room 3.86m X 3.4m
Level: Main - Eating area 2.9m X 2.69m
Level: Main - Foyer 4.34m X 1.85m
Level: Main - Living room 5.89m X 4.04m
Level: Main
- Listing source url Https://www.realtor.ca/real-estate/29034999/12-cameron-crescent-toronto-leaside-leaside
- Listing type identifier Idx

$-4,237
/ Month

