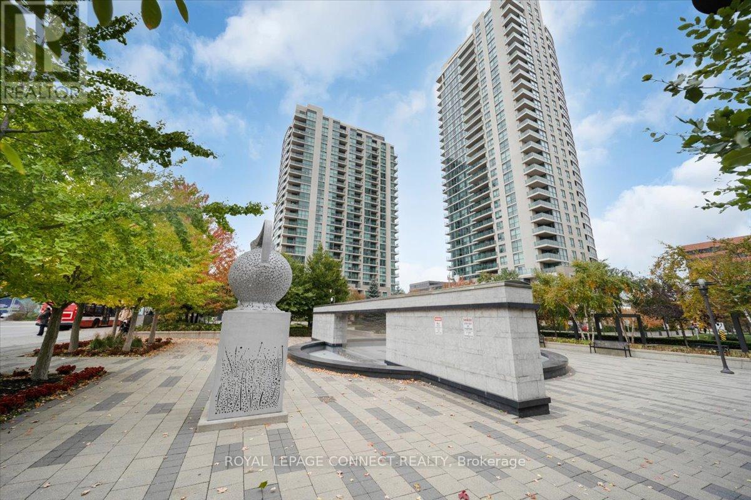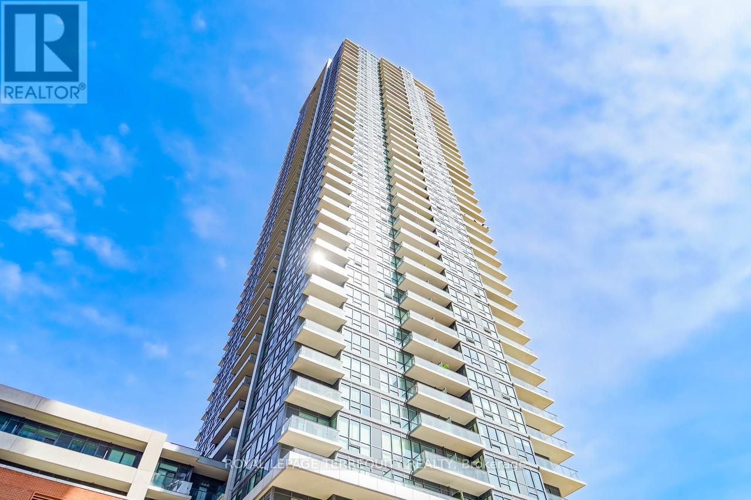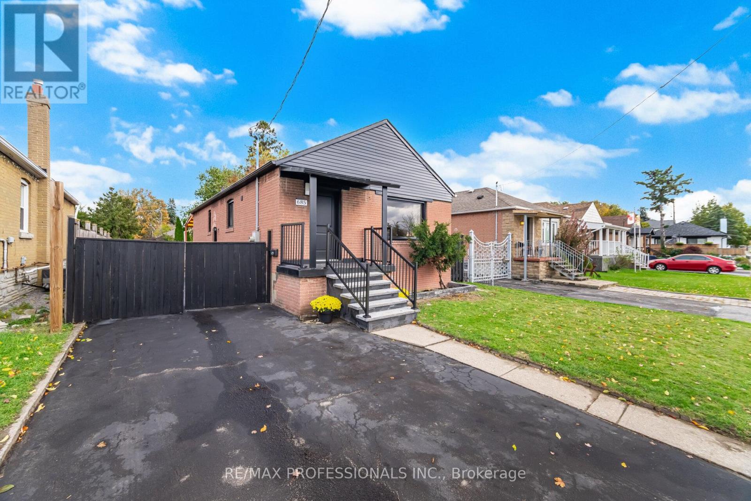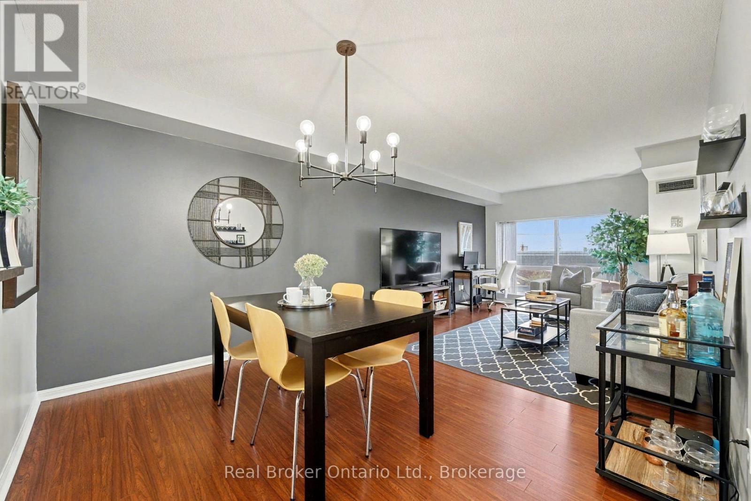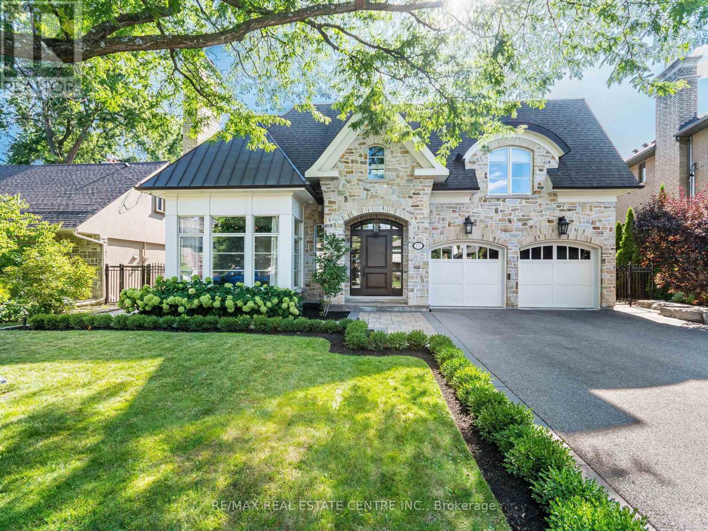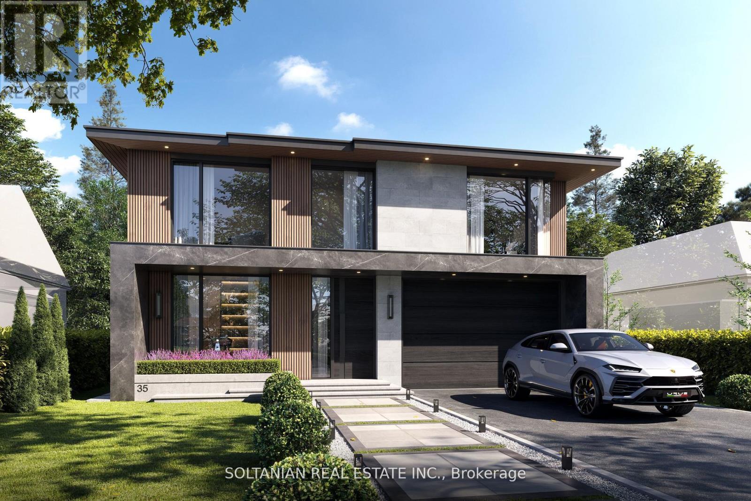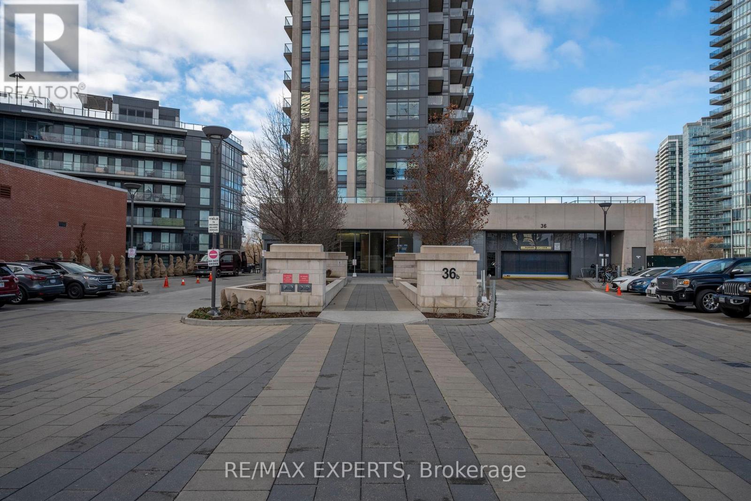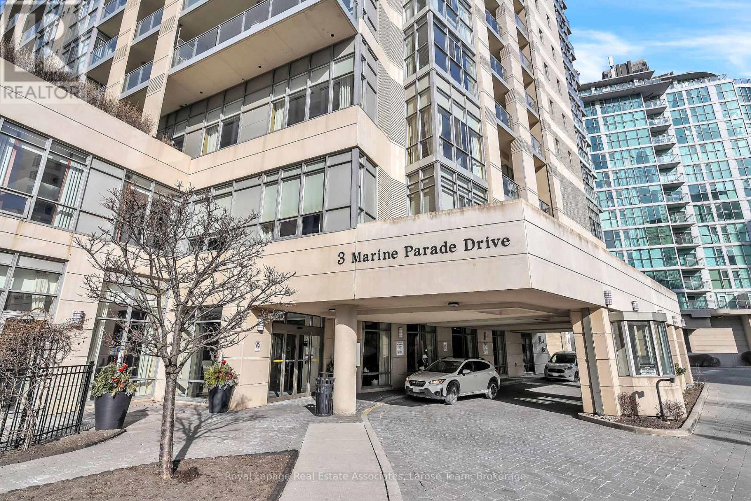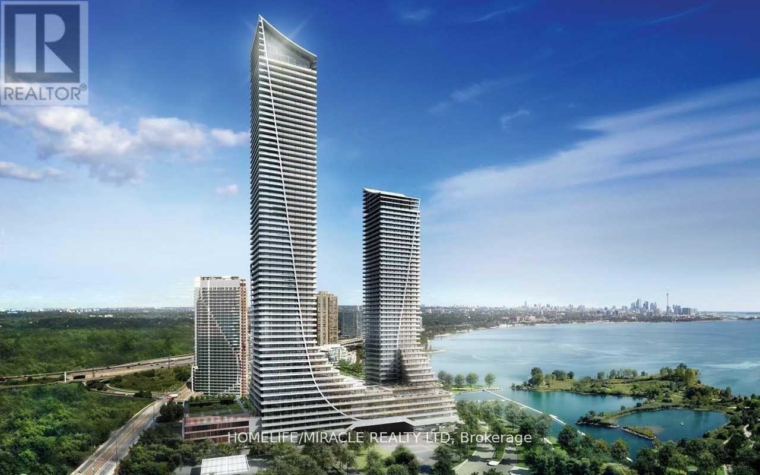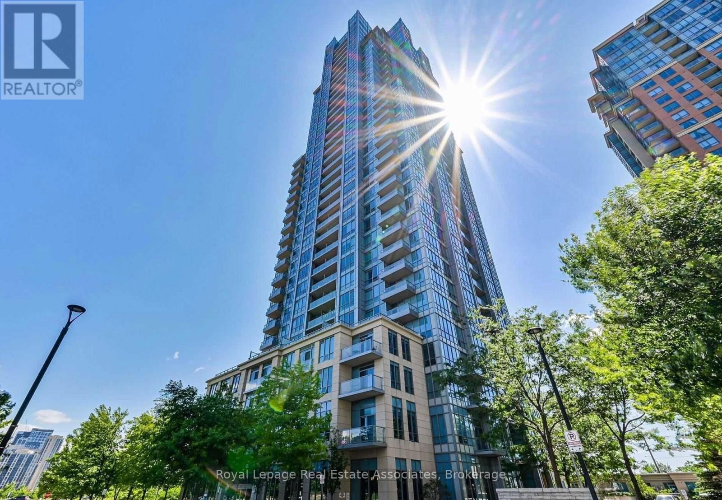- Houseful
- ON
- Toronto
- Stonegate-Queensway
- 12 Chauncey Ave
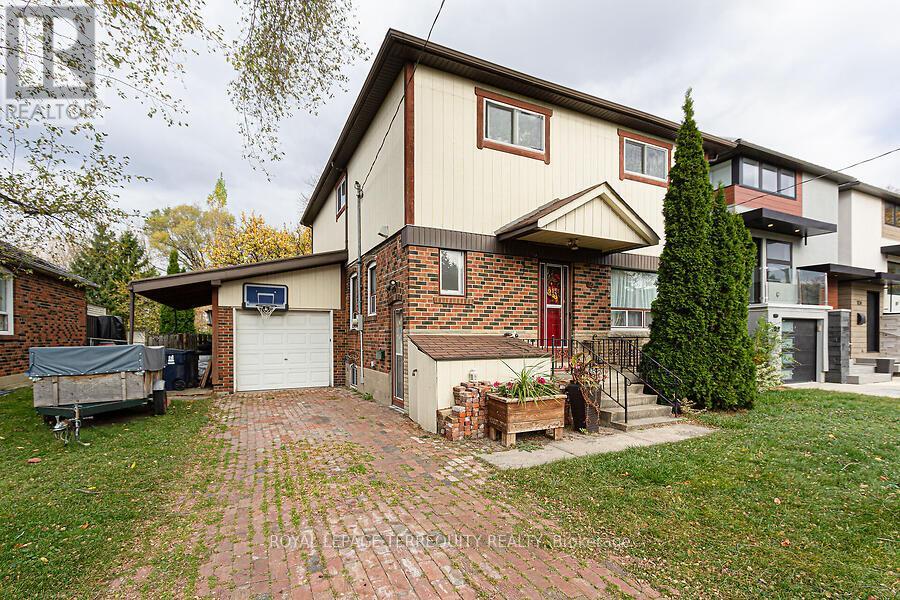
Highlights
Description
- Time on Housefulnew 2 days
- Property typeSingle family
- Neighbourhood
- Median school Score
- Mortgage payment
Endless opportunities await the buyer. Transform this beautiful 50 by 187-foot lot into your urban oasis with some TLC or a complete renovation to suit your needs. Alternatively, consider dividing the lot to build two homes, a trend seen with many other properties in the area. This 2 storey home has almost 2,000 square feet (1,996) above ground and good size basement. The main floor features a spacious kitchen, living and dining rooms, and a versatile office that could serve as a fifth bedroom if needed, along with a bathroom. In 2010, the original bungalow was expanded to include a second floor with radiant floor heating, adding four bedrooms, a large hallway, and a bathroom with a laundry area. The basement boasts a massive recreation and family room, as well as ample utility and storage rooms. (id:63267)
Home overview
- Cooling Central air conditioning
- Heat source Natural gas
- Heat type Forced air
- Sewer/ septic Sanitary sewer
- # total stories 2
- Fencing Fenced yard
- # parking spaces 4
- Has garage (y/n) Yes
- # full baths 2
- # total bathrooms 2.0
- # of above grade bedrooms 4
- Flooring Laminate, ceramic
- Subdivision Islington-city centre west
- Directions 1999889
- Lot size (acres) 0.0
- Listing # W12490694
- Property sub type Single family residence
- Status Active
- 2nd bedroom 3m X 2.97m
Level: 2nd - 3rd bedroom 3.7m X 2.7m
Level: 2nd - Primary bedroom 4.06m X 3.7m
Level: 2nd - Bathroom 2.95m X 2.95m
Level: 2nd - 4th bedroom 3.67m X 3.17m
Level: 2nd - Recreational room / games room 6.2m X 3.52m
Level: Basement - Family room 7.2m X 3.4m
Level: Basement - Dining room 5.36m X 3.35m
Level: Main - Bathroom 1.9m X 1.5m
Level: Main - Office 3.88m X 2.8m
Level: Main - Living room 4.7m X 3.7m
Level: Main - Kitchen 5m X 2.9m
Level: Main
- Listing source url Https://www.realtor.ca/real-estate/29048089/12-chauncey-avenue-toronto-islington-city-centre-west-islington-city-centre-west
- Listing type identifier Idx

$-4,531
/ Month



