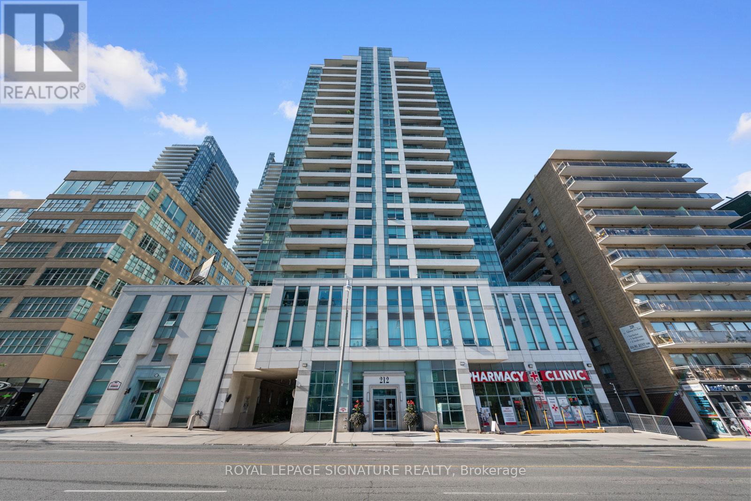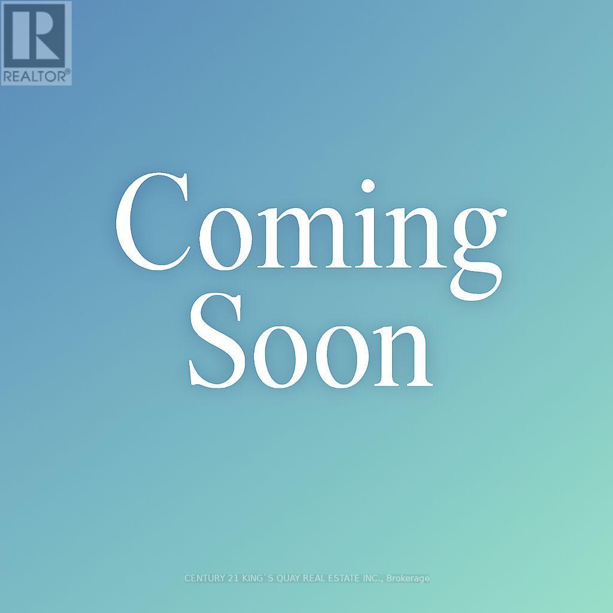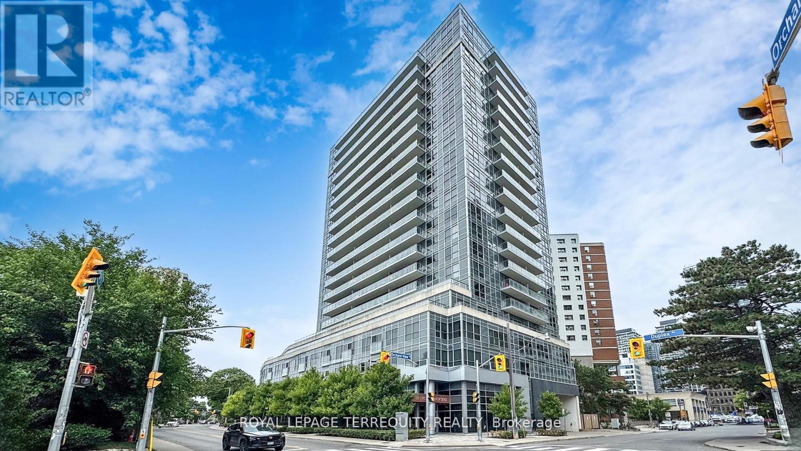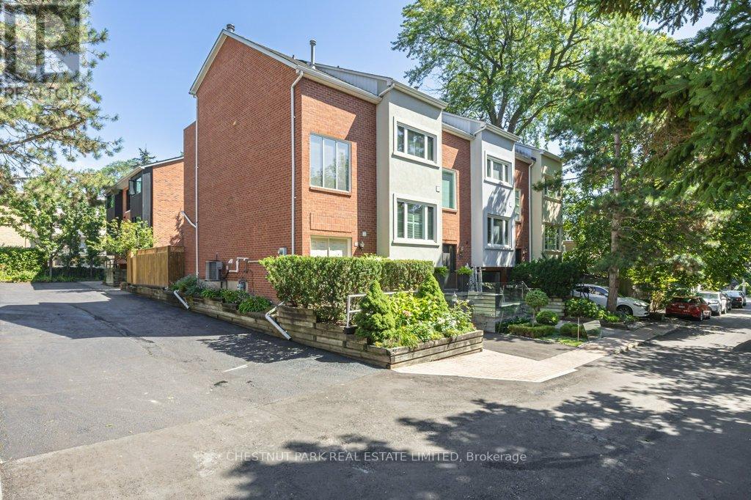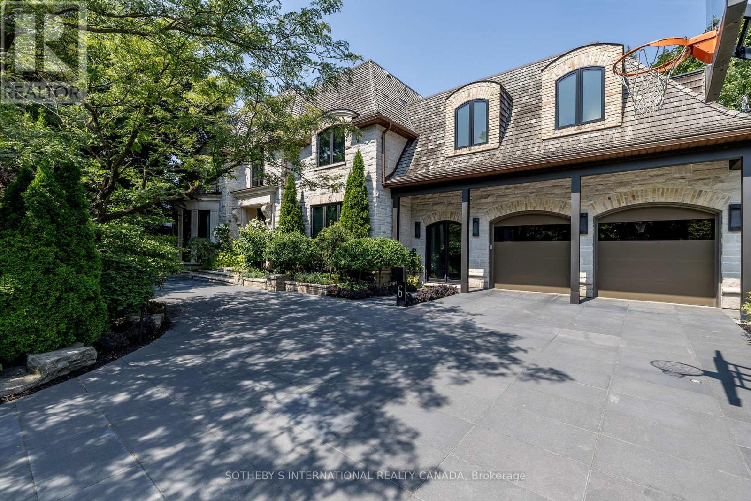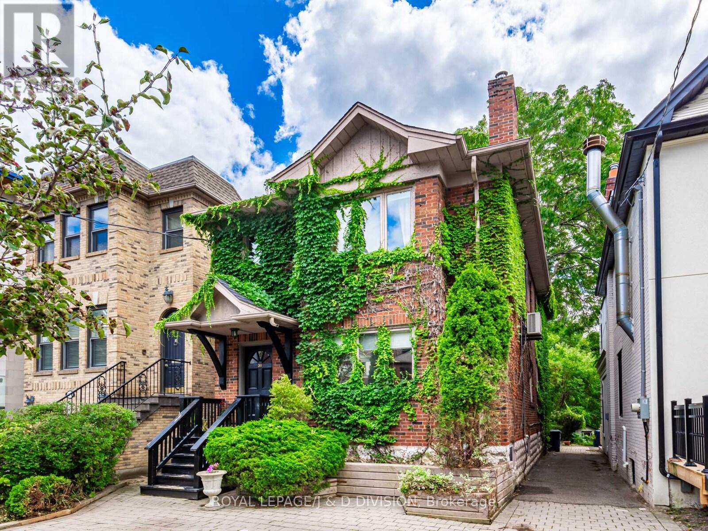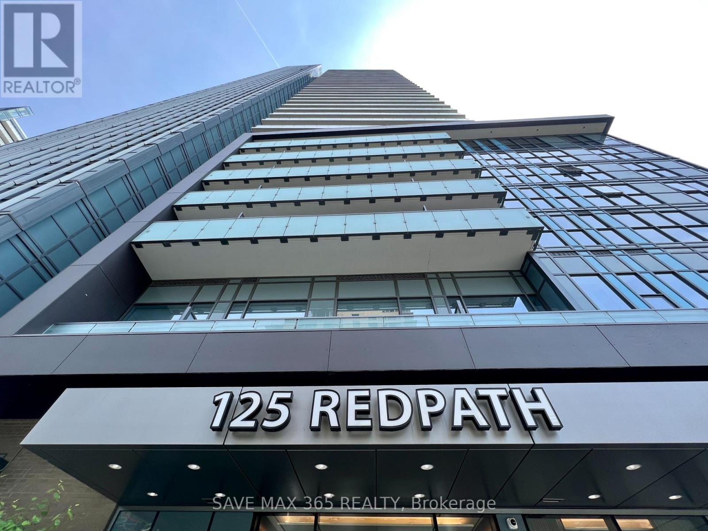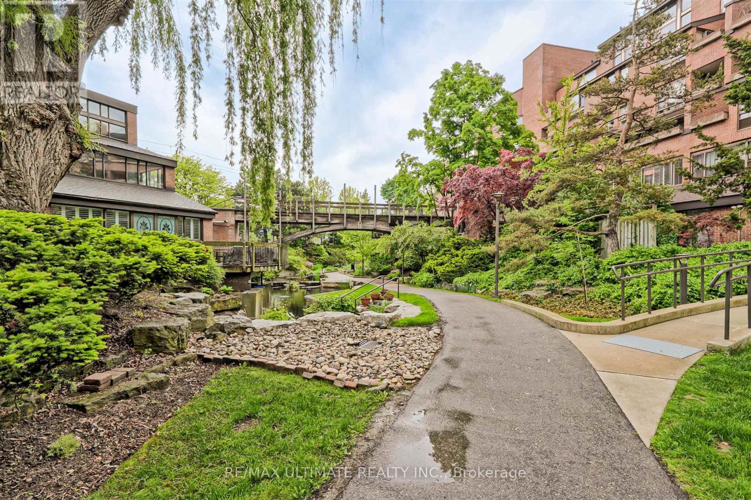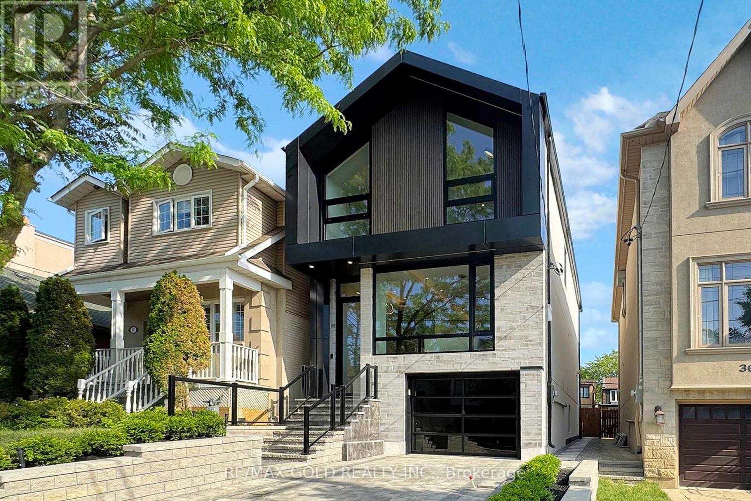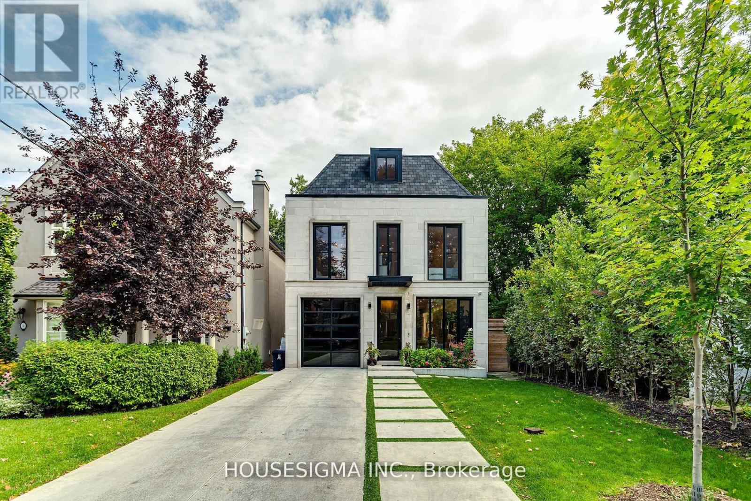- Houseful
- ON
- Toronto
- Lytton Park
- 12 Glenview Ave
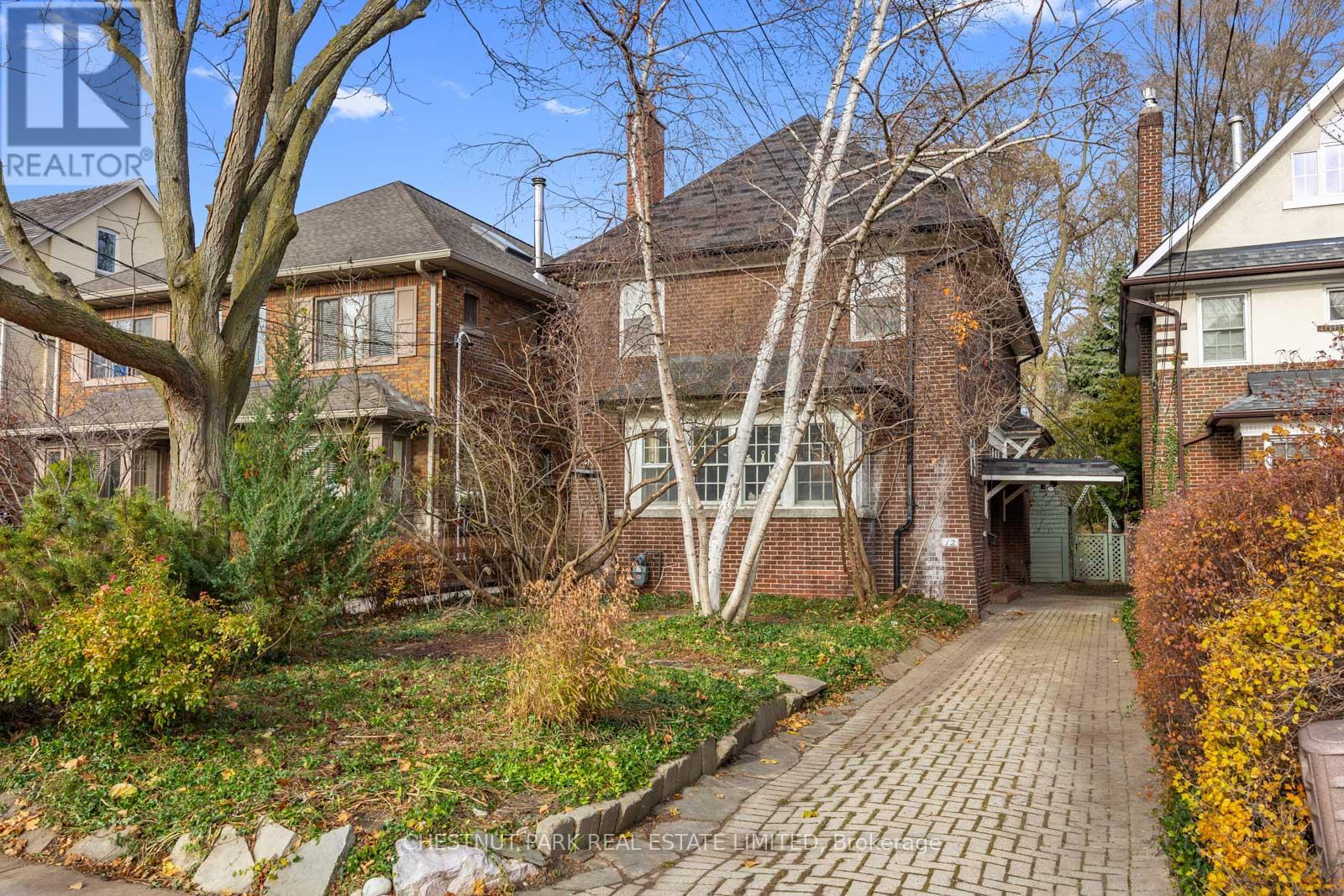
Highlights
This home is
44%
Time on Houseful
5 hours
School rated
7.2/10
Toronto
11.67%
Description
- Time on Housefulnew 5 hours
- Property typeSingle family
- Neighbourhood
- Median school Score
- Mortgage payment
****LYTTON PARK RAVINE 32 x 231 foot lot****Live in a fabulous urban pocket that backs onto quiet green space! This 4 bedroom, 3 bathroom, three-storey home is an ideal property to make your own. Whether you choose to renovate or build this coveted location cannot be beat. Close to shops, restaurants, the best public and private schools; JRR, Glenview, Lawrence Park, Havergal, Crescent. Close to TTC, biking and walking trails. This neighbourhood has it all! This property is being sold as-is and offers huge potential to create a forever home in a much loved neighbourhood. (id:63267)
Home overview
Amenities / Utilities
- Cooling Window air conditioner
- Heat source Natural gas
- Heat type Hot water radiator heat
- Sewer/ septic Sanitary sewer
Exterior
- # total stories 2
- Fencing Fenced yard
- # parking spaces 4
- Has garage (y/n) Yes
Interior
- # full baths 3
- # total bathrooms 3.0
- # of above grade bedrooms 5
- Flooring Hardwood, carpeted
- Has fireplace (y/n) Yes
Location
- Subdivision Lawrence park south
- View Valley view
Overview
- Lot size (acres) 0.0
- Listing # C12384331
- Property sub type Single family residence
- Status Active
Rooms Information
metric
- Primary bedroom 4.52m X 4.01m
Level: 2nd - 3rd bedroom 3.51m X 3.12m
Level: 2nd - Sitting room 2.16m X 1.7m
Level: 2nd - 2nd bedroom 3.53m X 2.57m
Level: 2nd - 4th bedroom 4.83m X 3.3m
Level: 3rd - Utility 5.03m X 3.96m
Level: Lower - Recreational room / games room 4.62m X 4.04m
Level: Lower - 5th bedroom 2.57m X 2.13m
Level: Lower - Dining room 4.19m X 3.61m
Level: Main - Den 2.57m X 2.13m
Level: Main - Kitchen 6.73m X 2.46m
Level: Main - Living room 6.2m X 3.89m
Level: Main
SOA_HOUSEKEEPING_ATTRS
- Listing source url Https://www.realtor.ca/real-estate/28821259/12-glenview-avenue-toronto-lawrence-park-south-lawrence-park-south
- Listing type identifier Idx
The Home Overview listing data and Property Description above are provided by the Canadian Real Estate Association (CREA). All other information is provided by Houseful and its affiliates.

Lock your rate with RBC pre-approval
Mortgage rate is for illustrative purposes only. Please check RBC.com/mortgages for the current mortgage rates
$-6,131
/ Month25 Years fixed, 20% down payment, % interest
$
$
$
%
$
%

Schedule a viewing
No obligation or purchase necessary, cancel at any time

