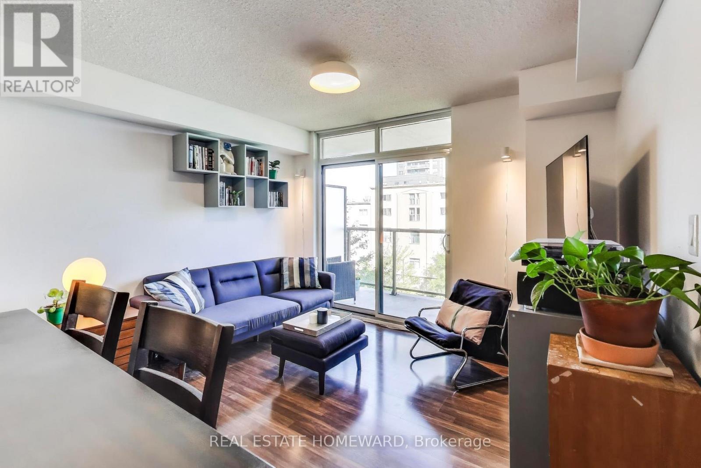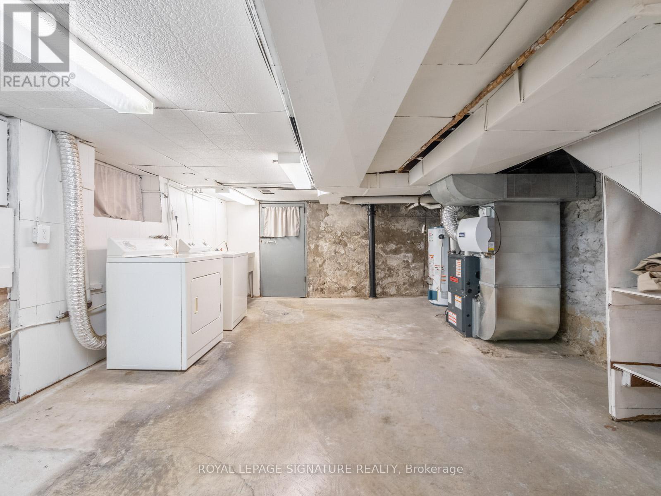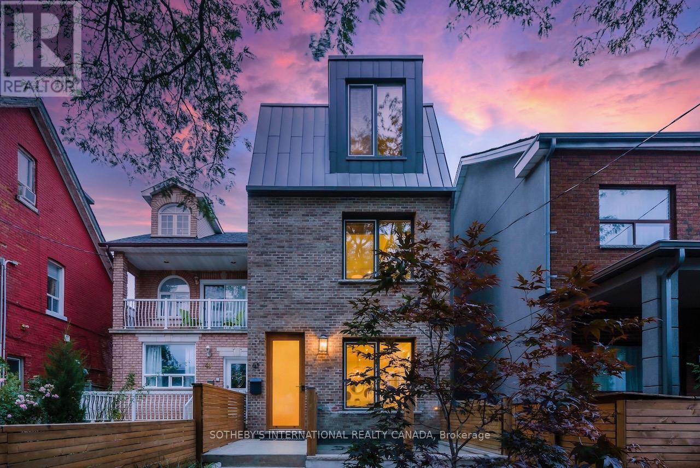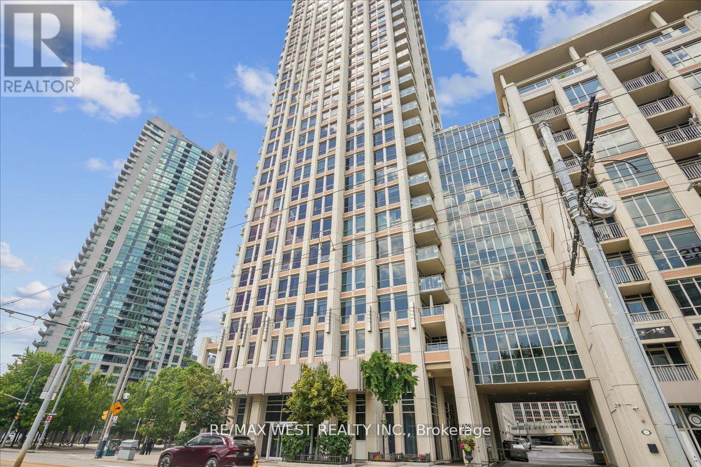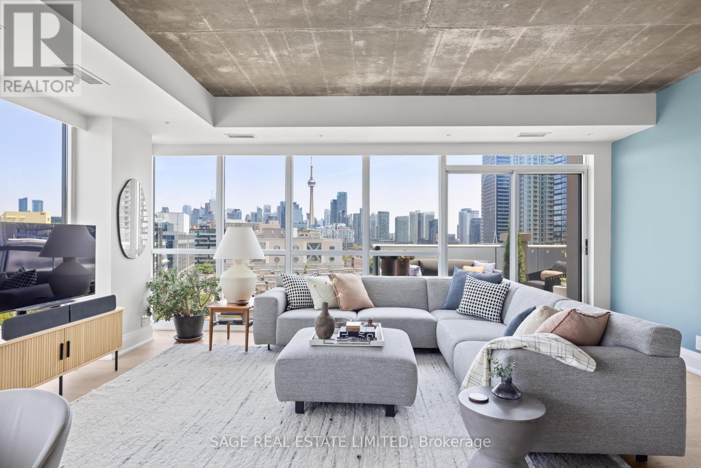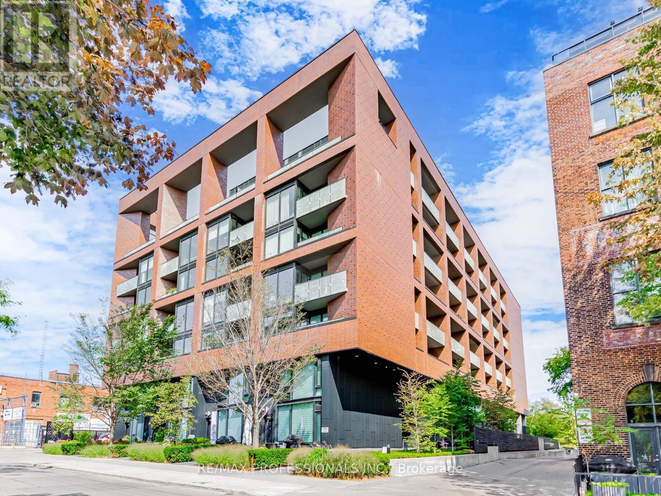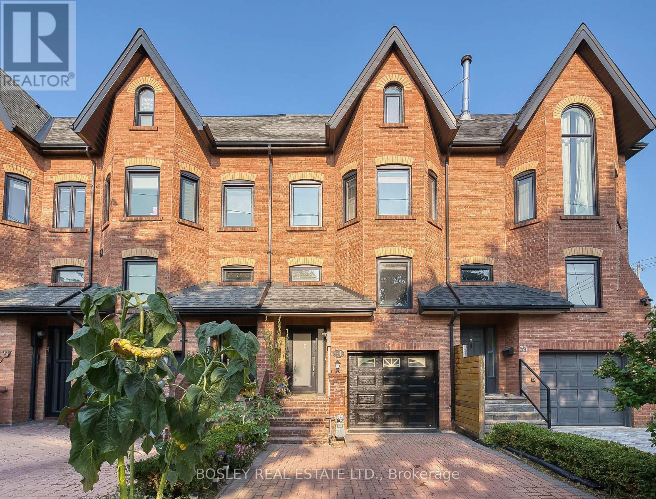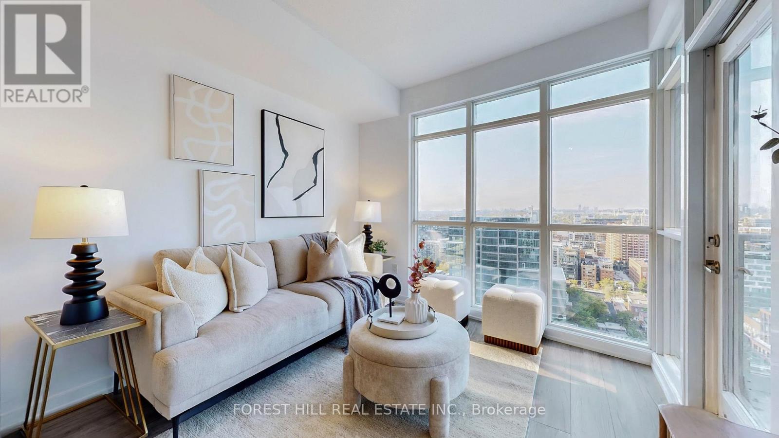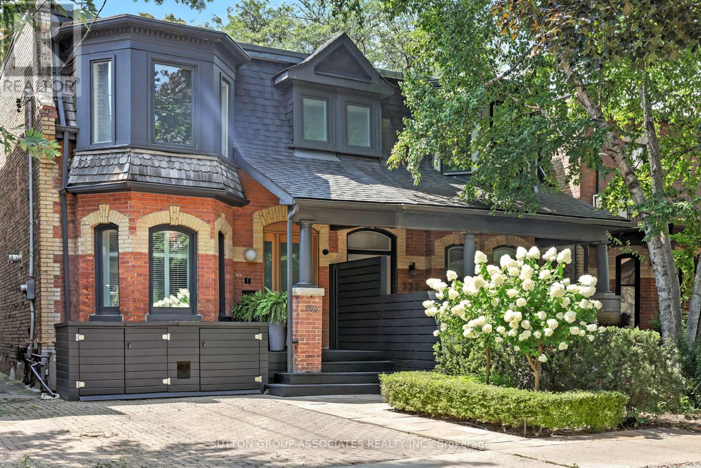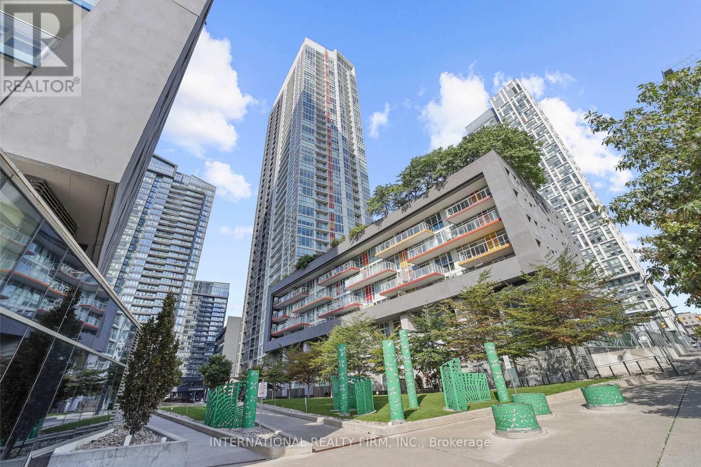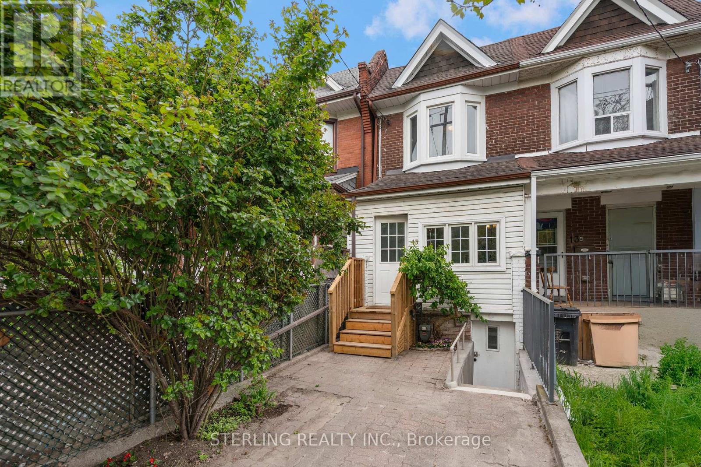- Houseful
- ON
- Toronto
- Brockton Village
- 12 Gordon St
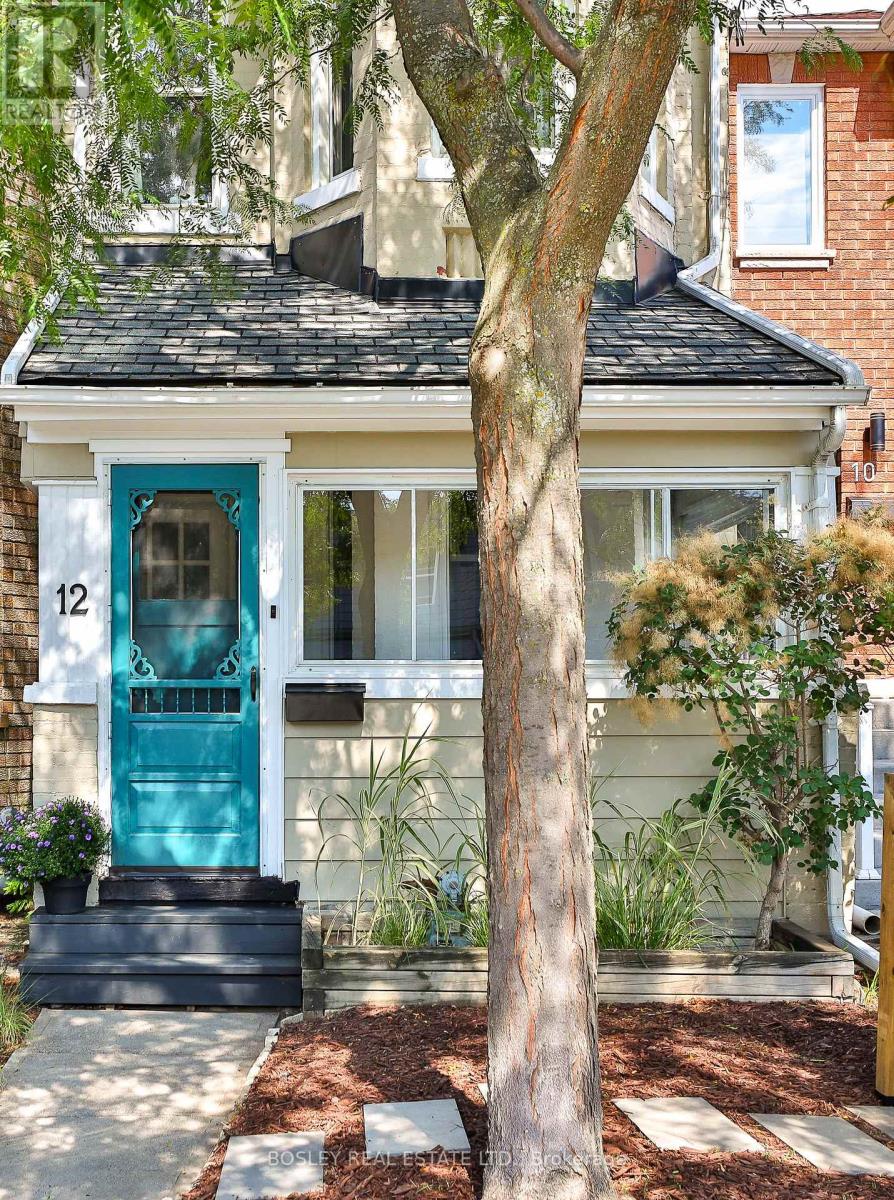
Highlights
Description
- Time on Housefulnew 25 hours
- Property typeSingle family
- Neighbourhood
- Median school Score
- Mortgage payment
SERENITY NOW! Escape The Hustle And Bustle And Retreat To A Deep Lot Secret Garden, Filled With Lush Shady Mature Trees And Perennials. This 3 Bedroom End Of Row Victorian Will Not Disappoint With Its Open Concept Living /Dining , Airy 9ft+ Ceilings, Renovated Kitchen With Granite Counters, And French Doors That Flow Into The Garden. Have Your Babettes Feast Style Dinner On The Designer Indian Sandstone Banquet Table. Step Into The Dappled Sunlit Primary Bedroom And Your Troubles Just Melt Away. Indulge In The Spa-Like Bathroom With Clawfoot Tub And Carrera Marble Counter. Rest Easy Knowing This Home Has Seen Some Thoughtful Updates: New Roofs, Refurbished Porch, Freshly Painted, Updated Electrical, Waterproofing, New Windows And Quality Appliances. No Car Is Needed In This Walking Paradise Neighbourhood Close To ALL The Things Necessary, Trendy And Delicious (See Detailed Feature Sheet), But With Ample On Street Parking And Plenty Of TTC Options, You're All Set. The Best Thing About Living Here? Its A Friendly Community Minded Borrow A Cuppa Sugar Kinda Place. Move In, Settle In And Belong! (id:63267)
Home overview
- Heat source Natural gas
- Heat type Radiant heat
- Sewer/ septic Sanitary sewer
- # total stories 2
- Fencing Fully fenced, fenced yard
- # full baths 1
- # total bathrooms 1.0
- # of above grade bedrooms 3
- Flooring Carpeted, hardwood
- Community features Community centre
- Subdivision Little portugal
- Lot size (acres) 0.0
- Listing # C12393590
- Property sub type Single family residence
- Status Active
- 2nd bedroom 2.12m X 3.84m
Level: 2nd - 3rd bedroom 2.82m X 2.76m
Level: 2nd - Primary bedroom 3.52m X 4.58m
Level: 2nd - Dining room 2.91m X 3.27m
Level: Ground - Kitchen 2.83m X 4.15m
Level: Ground - Mudroom 3.82m X 2.21m
Level: Ground - Living room 3.82m X 5.88m
Level: Ground
- Listing source url Https://www.realtor.ca/real-estate/28841209/12-gordon-street-toronto-little-portugal-little-portugal
- Listing type identifier Idx

$-3,200
/ Month

