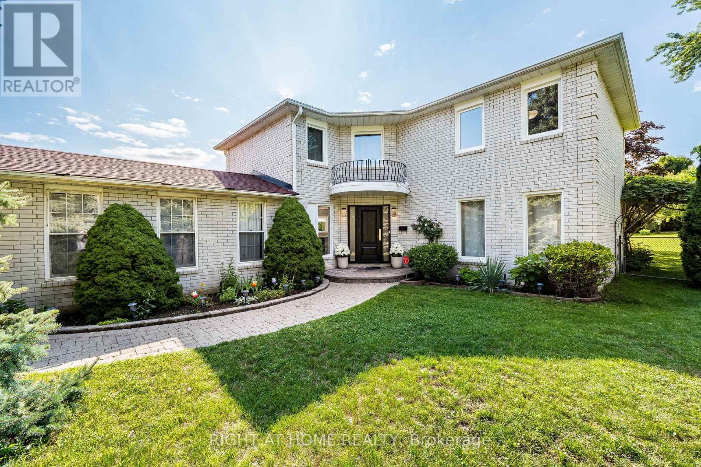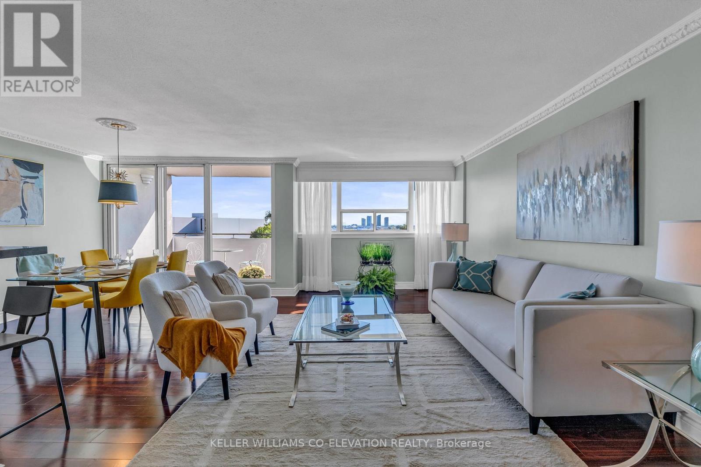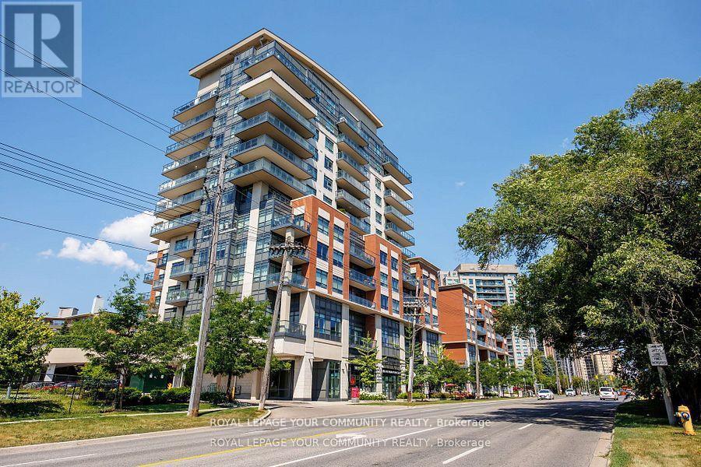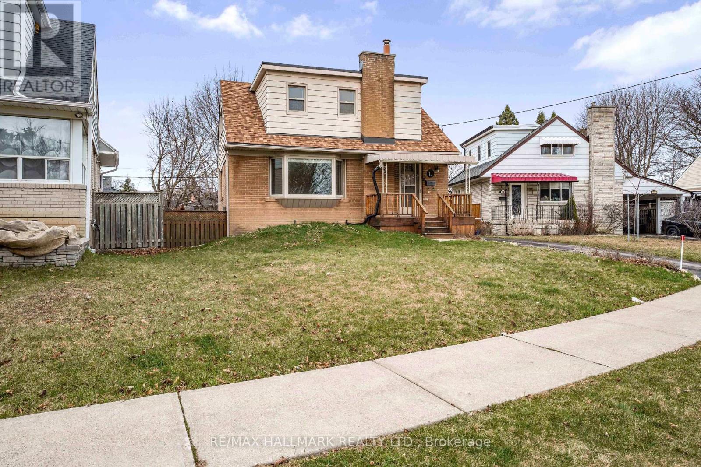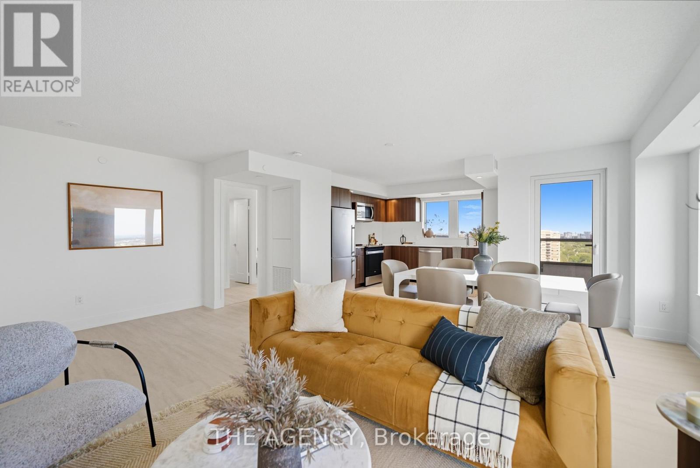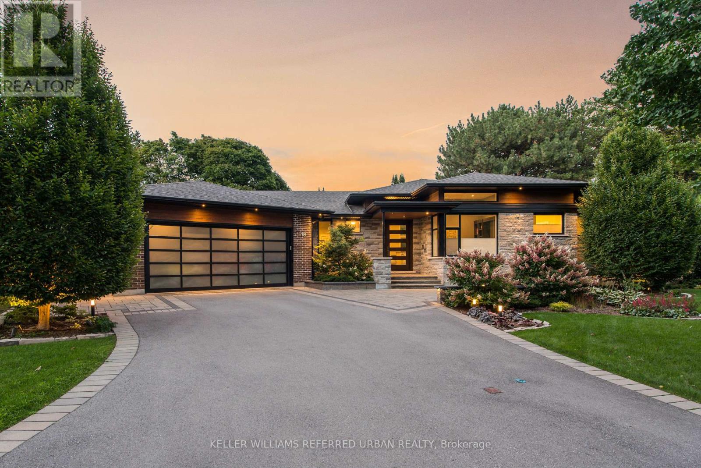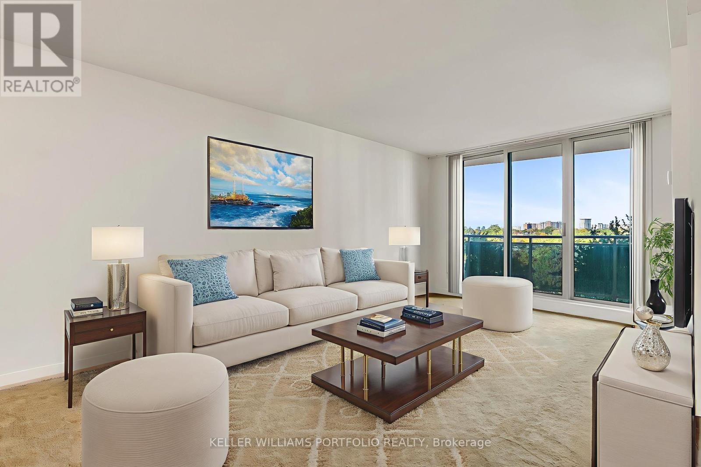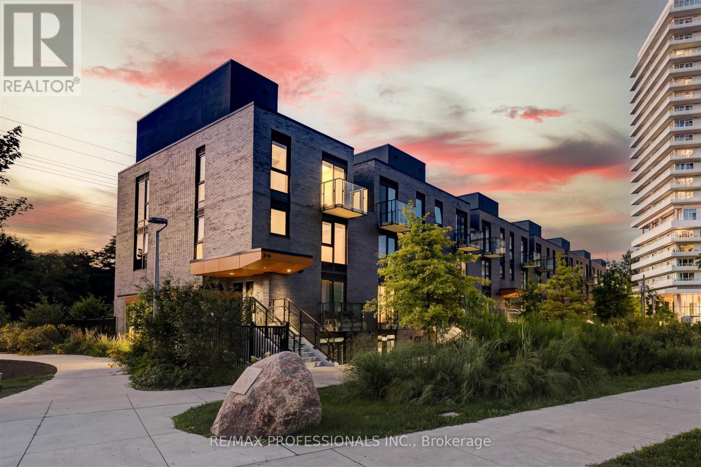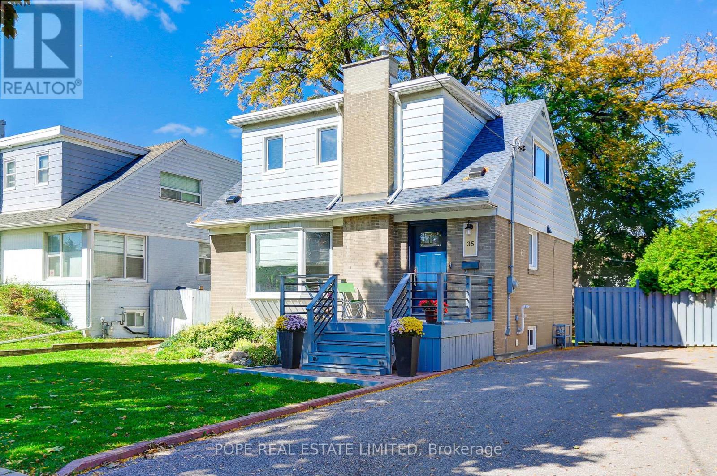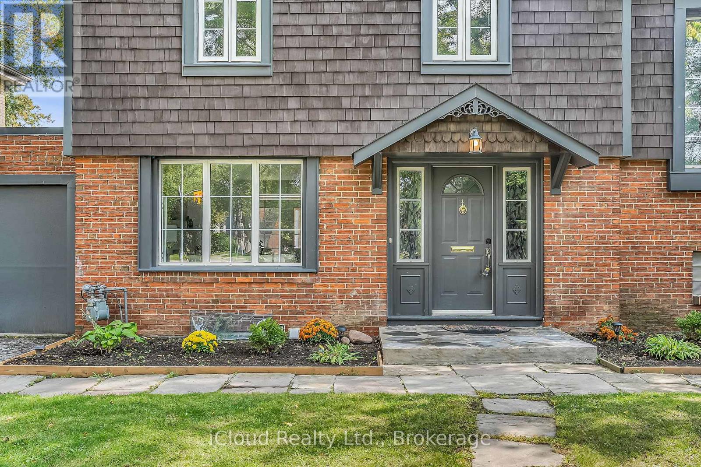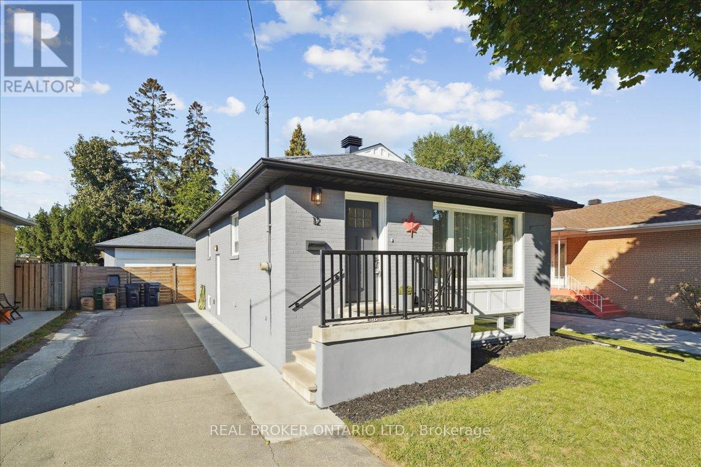
Highlights
Description
- Time on Housefulnew 21 hours
- Property typeSingle family
- StyleBungalow
- Neighbourhood
- Median school Score
- Mortgage payment
This Is One Of Those Properties That Isn't Only Gorgeous On The Inside - Its Owners Are Just As Wonderful. From Top To Bottom, This Bungalow Has Been Lovingly Renovated With So Much Attention To Detail. Whether It's The Bright, Open Concept Living Area, The Stunning Modern Kitchen, The Gorgeous Bathrooms, The Airy Primary Bedroom That Features A Walk-Out To The Large Backyard Or The Renovated Basement With Two Bedrooms & Lots of Storage Space, This Is A Truly Special Property. Just Bring Your Toothbrush, Because This Home Is Move-In Ready. There's Even More Storage In The Two-Car Detached Garage. The Schools Are Great, It's Minutes to Centennial Park And Getting On The 401/427 Is A Breeze. If I Didn't Already Own A Home I Love, I'd Buy This Beauty Myself! (id:63267)
Home overview
- Cooling Central air conditioning
- Heat source Natural gas
- Heat type Forced air
- Sewer/ septic Sanitary sewer
- # total stories 1
- # parking spaces 5
- Has garage (y/n) Yes
- # full baths 2
- # total bathrooms 2.0
- # of above grade bedrooms 5
- Flooring Tile, hardwood, laminate
- Subdivision Eringate-centennial-west deane
- Lot size (acres) 0.0
- Listing # W12460286
- Property sub type Single family residence
- Status Active
- Bedroom 5.26m X 3.28m
Level: Lower - Recreational room / games room 5.92m X 5.62m
Level: Lower - Laundry 2.26m X 1.78m
Level: Lower - Bedroom 3.34m X 2.95m
Level: Lower - Dining room 5.72m X 4.56m
Level: Main - 3rd bedroom 2.8m X 2.76m
Level: Main - Living room 5.72m X 4.56m
Level: Main - Primary bedroom 4.03m X 3.09m
Level: Main - 2nd bedroom 3.37m X 2.84m
Level: Main - Kitchen 4.45m X 2.7m
Level: Main
- Listing source url Https://www.realtor.ca/real-estate/28985118/12-margrath-place-toronto-eringate-centennial-west-deane-eringate-centennial-west-deane
- Listing type identifier Idx

$-3,064
/ Month

