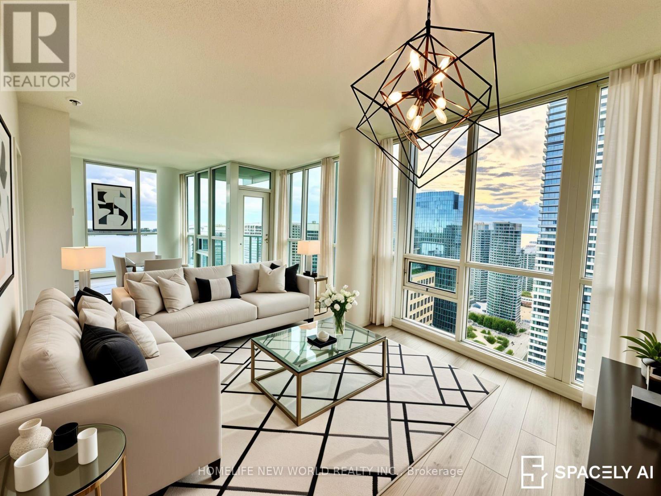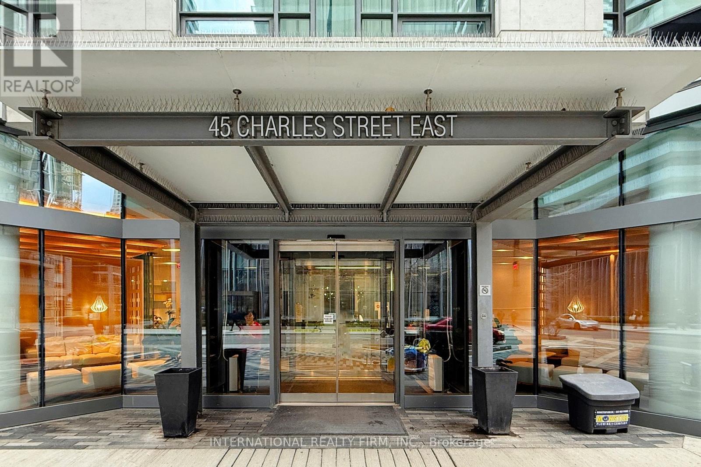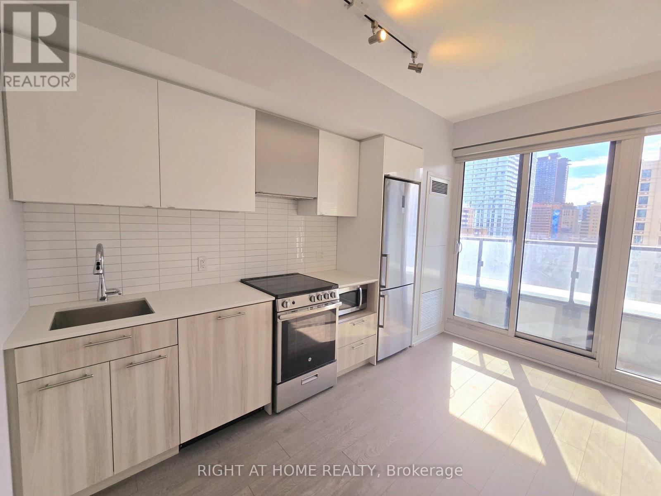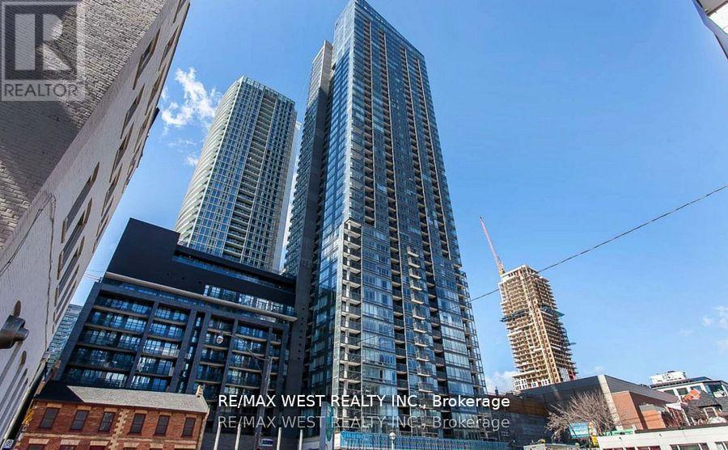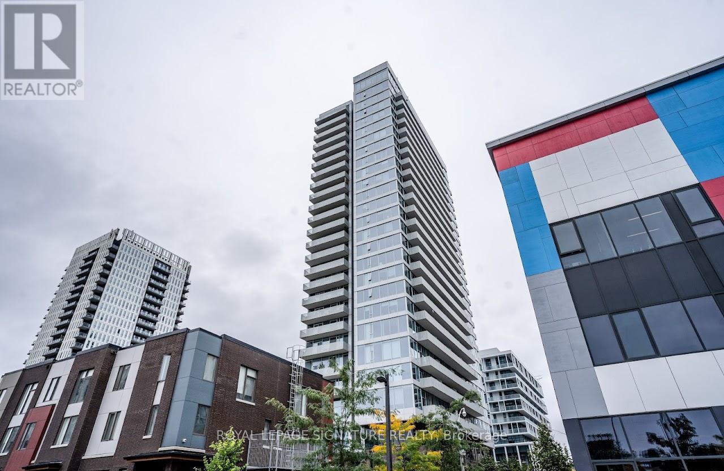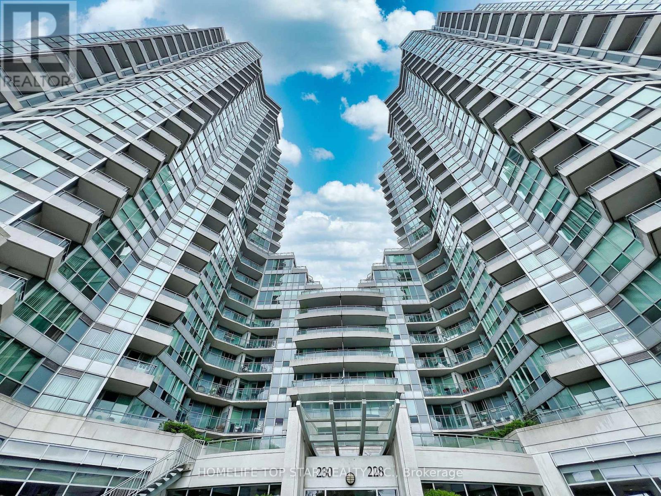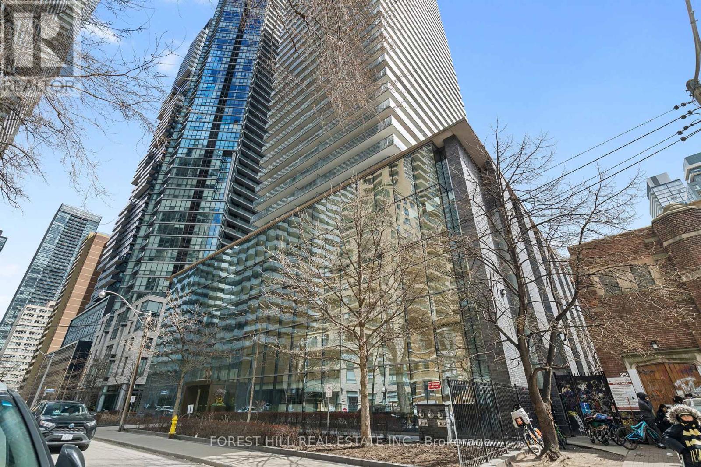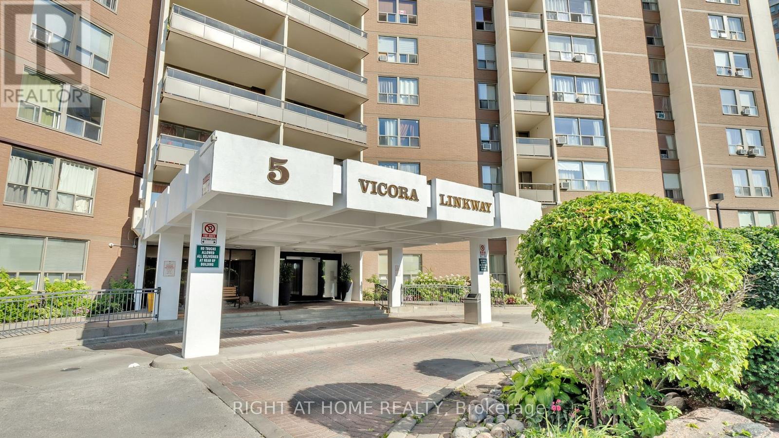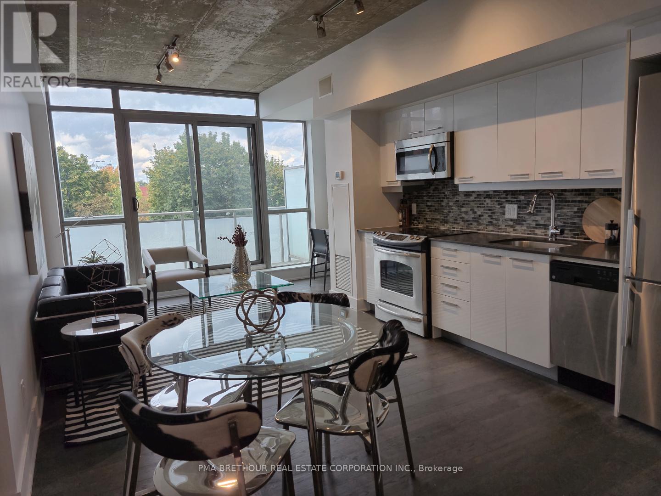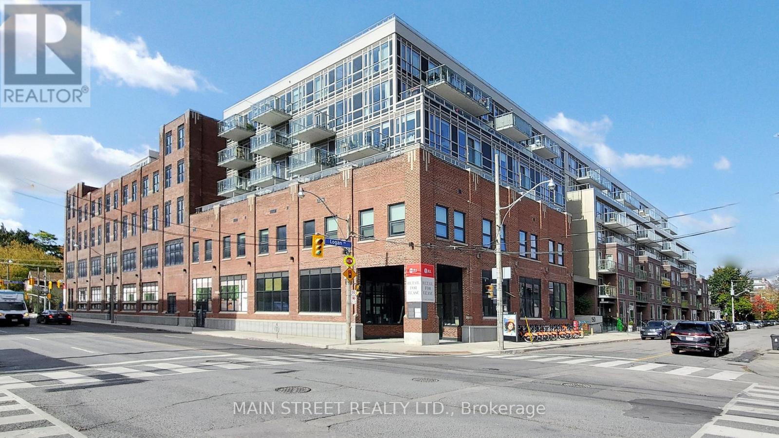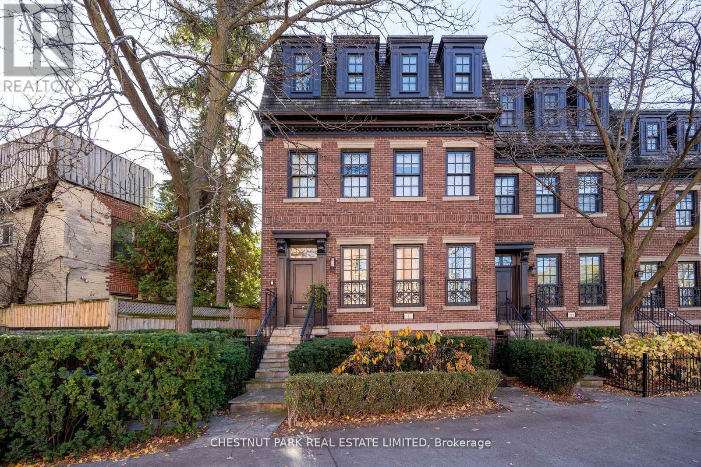- Houseful
- ON
- Toronto
- Leslieville
- 12 Marigold Ave
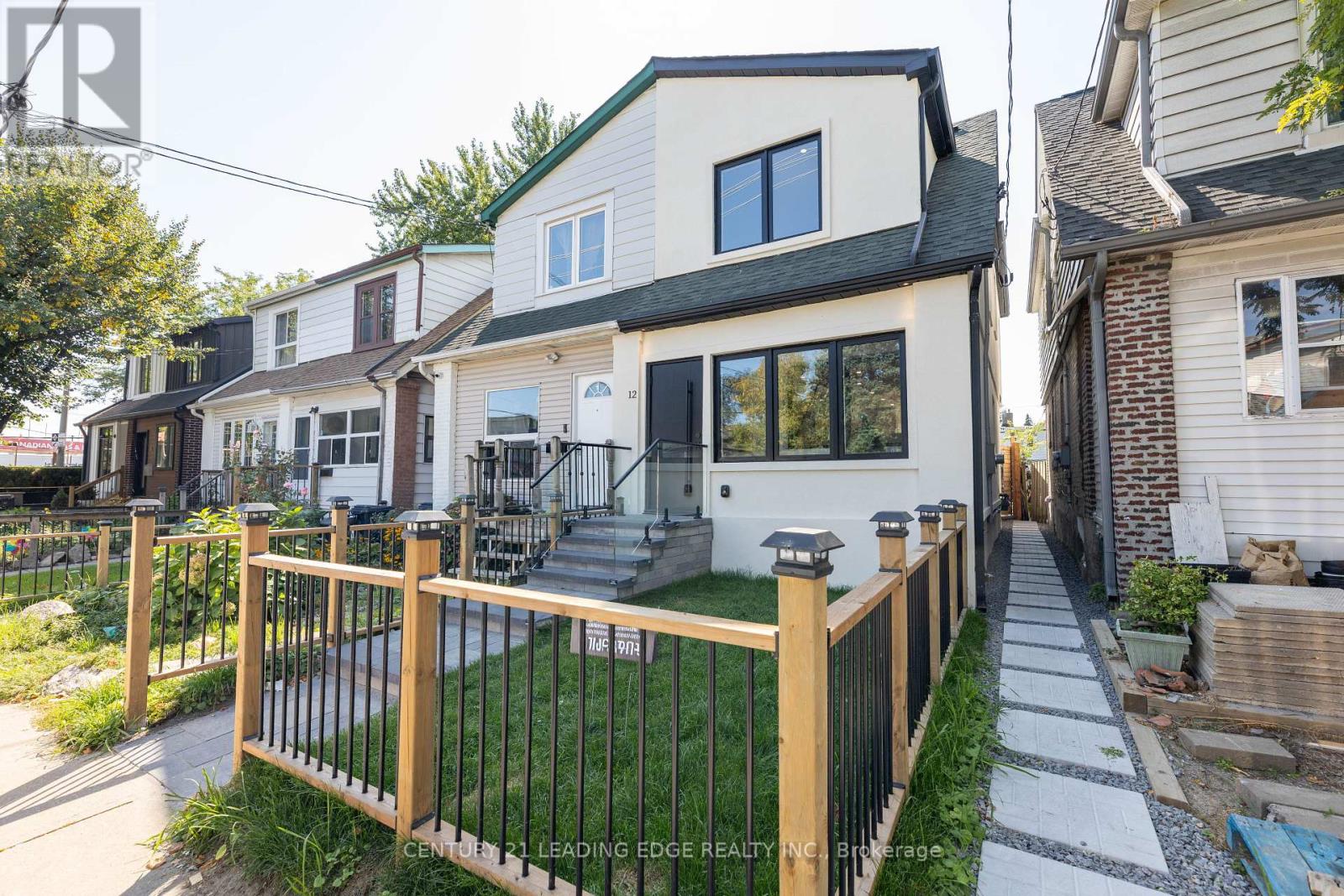
Highlights
Description
- Time on Houseful45 days
- Property typeSingle family
- Neighbourhood
- Median school Score
- Mortgage payment
Welcome to 12 Marigold, a true custom home in South Riverdale where modern design meets everyday comfort. Natural light pours in through the skylight, brightening an open main floor anchored by a sleek fireplace and a striking mono stringer staircase with glass railings. The kitchen and bar are designed to impress, pairing style with function to make daily living and entertaining effortless. Upstairs, calm and inviting bedrooms are complemented by a spa-like ensuite with heated floors, while the lower level stands out with soaring ceilings, a custom bar with wine fridge, built-in speakers, and elegant wall paneling. The details continue beyond the living spaces: an electric heated porch with custom cabinetry, engineered hardwood throughout, and a seamless flow that ties every room together. Step outside to a private urban retreat with a large deck, 10-foot privacy fencing, interlocked yard, and a refined stucco exterior. At the laneway, a garage with roll-up door and built-in EV charging adds convenience for modern living. Every corner of this home reflects thoughtful design and lasting quality, offering both elegance and comfort in one of Toronto's most sought after neighbourhoods. (id:63267)
Home overview
- Cooling Central air conditioning
- Heat source Natural gas
- Heat type Forced air
- Sewer/ septic Sanitary sewer
- # total stories 2
- Fencing Fenced yard
- # parking spaces 1
- # full baths 3
- # half baths 1
- # total bathrooms 4.0
- # of above grade bedrooms 3
- Flooring Hardwood
- Has fireplace (y/n) Yes
- Subdivision South riverdale
- Directions 2212958
- Lot size (acres) 0.0
- Listing # E12394307
- Property sub type Single family residence
- Status Active
- 2nd bedroom 3.28m X 2.59m
Level: 2nd - 3rd bedroom 2.22m X 2.44m
Level: 2nd - Primary bedroom 4.11m X 2.92m
Level: 2nd - Laundry 1.52m X 0.76m
Level: Basement - Kitchen 2.9m X 1.35m
Level: Basement - Recreational room / games room 5.49m X 5.31m
Level: Basement - Living room 6.64m X 4.11m
Level: Main - Kitchen 3.08m X 2.46m
Level: Main - Dining room 6.64m X 4.11m
Level: Main
- Listing source url Https://www.realtor.ca/real-estate/28842455/12-marigold-avenue-toronto-south-riverdale-south-riverdale
- Listing type identifier Idx

$-3,997
/ Month

