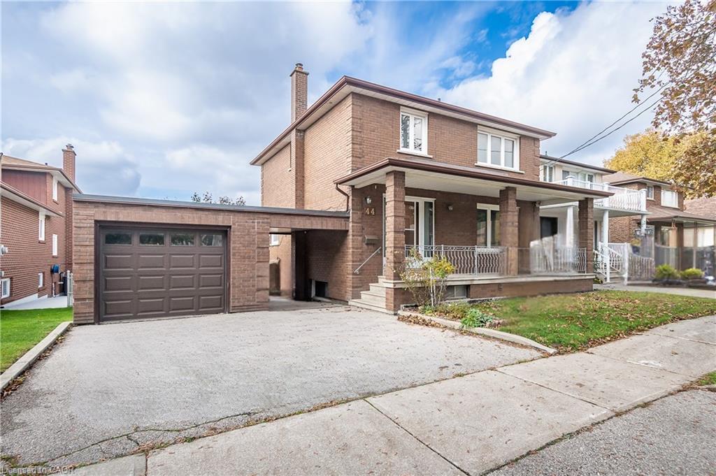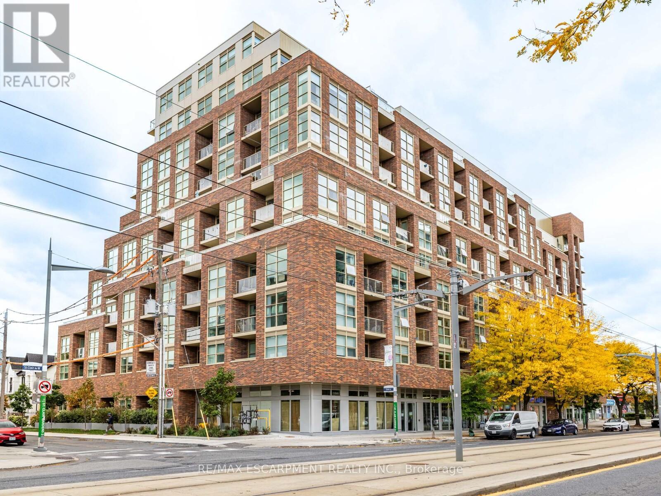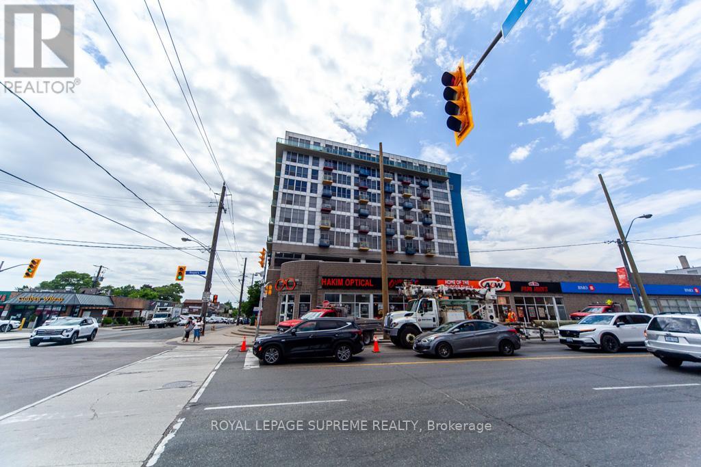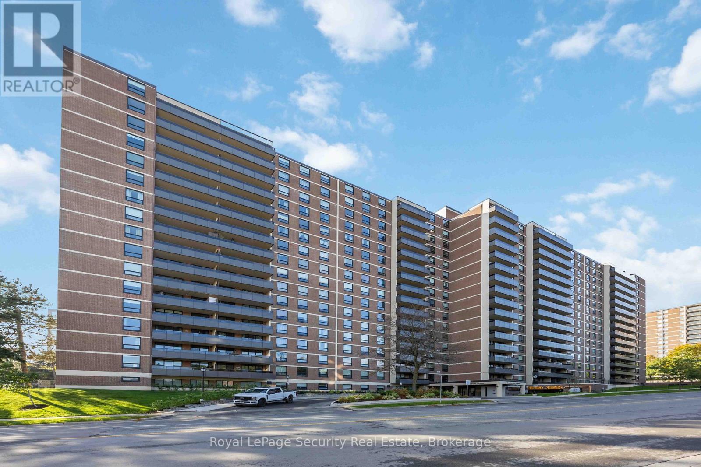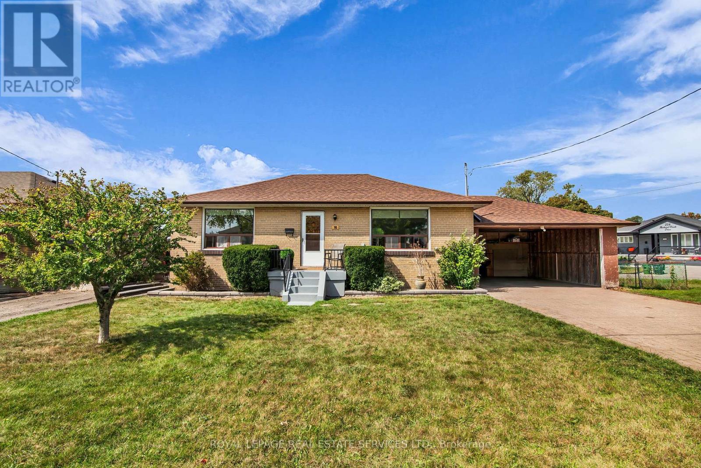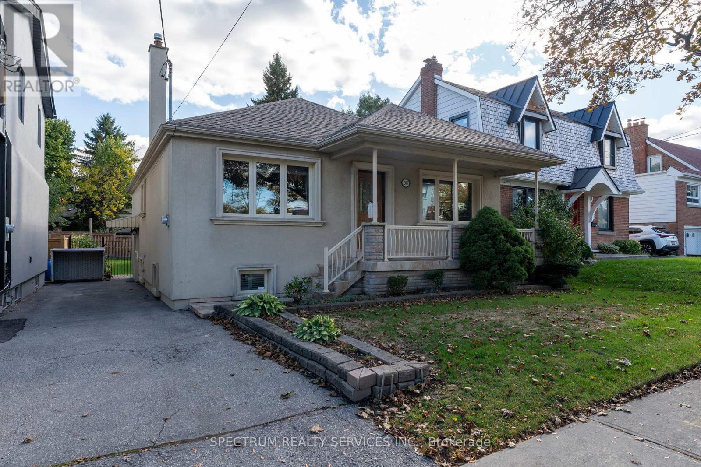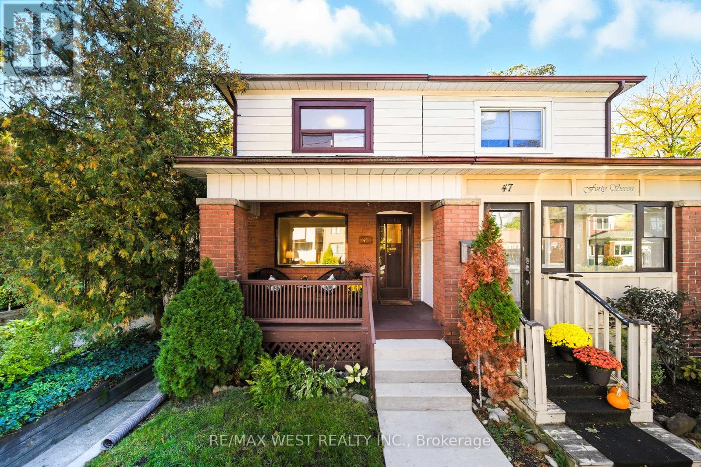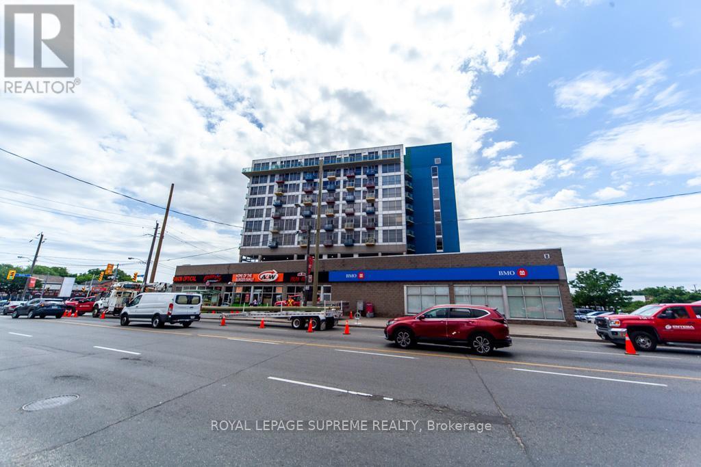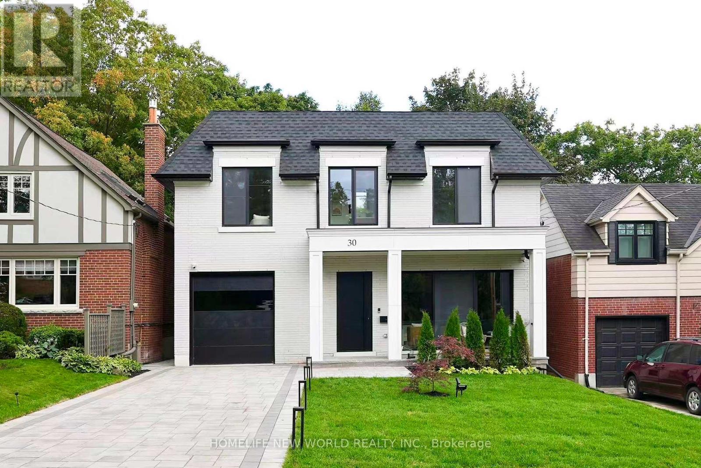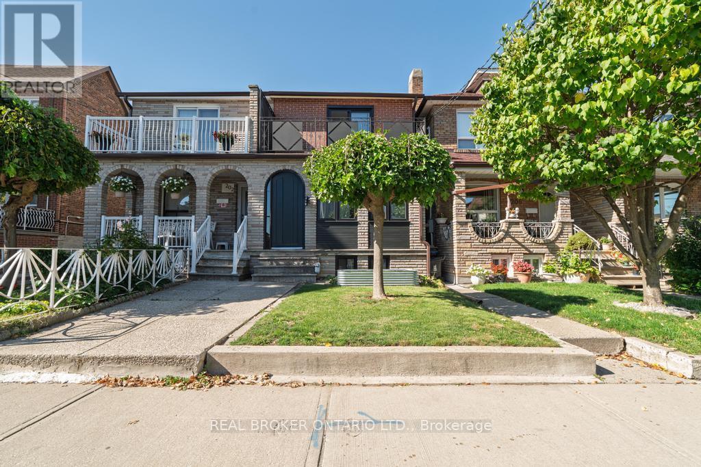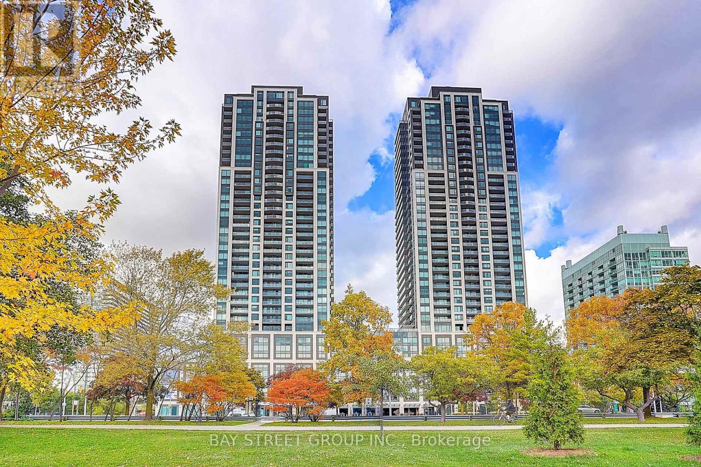- Houseful
- ON
- Toronto
- Rockcliffe-Smythe
- 12 Outlook Garden Blvd
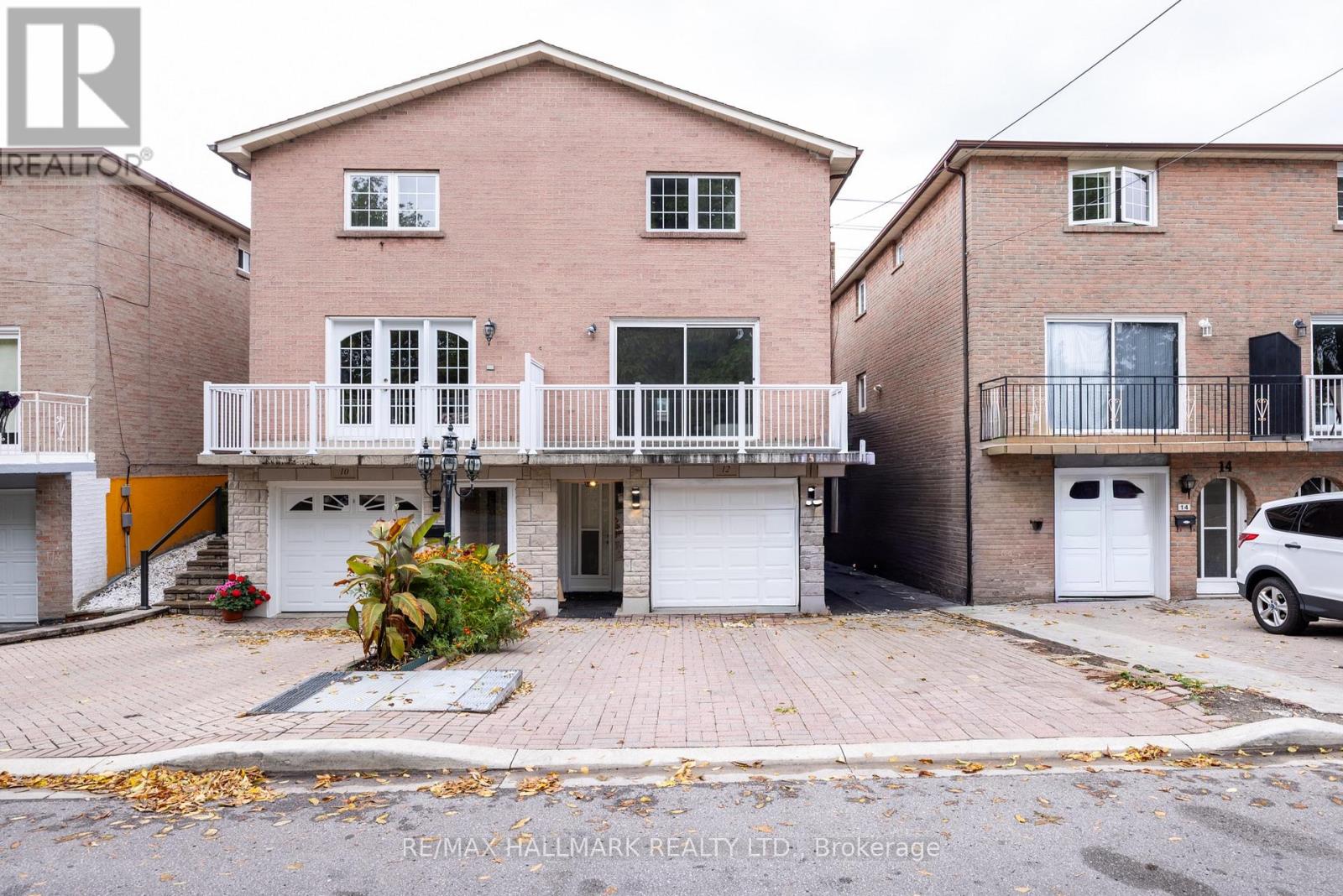
Highlights
This home is
10%
Time on Houseful
4 hours
Home features
Basement
School rated
5.9/10
Toronto
11.67%
Description
- Time on Housefulnew 4 hours
- Property typeSingle family
- Neighbourhood
- Median school Score
- Mortgage payment
Welcome to 12 Outlook Garden Blvd - a solid and spacious 3+1 bedroom, 2-bath semi-detached home with 3 parking spots, offering excellent potential for a full renovation or income-generating setup. Whether you're looking to modernize for your own family or create a separate basement suite, the layout and lot size give you options. Enjoy quick access to Highways 400 and 401, plus TTC bus routes on Jane Street connecting to the subway, Eglinton Crosstown LRT, and Mount Dennis GO. Families will love the proximity to Roselands Junior Public School, Our Lady of Victory, and Smythe Park, while shopping is close by at Stockyards Village and Sherway Gardens. A smart buy in a growing, well-connected neighbourhood. (id:63267)
Home overview
Amenities / Utilities
- Cooling Central air conditioning
- Heat source Natural gas
- Heat type Forced air
- Sewer/ septic Sanitary sewer
Exterior
- # total stories 2
- Fencing Fenced yard
- # parking spaces 3
- Has garage (y/n) Yes
Interior
- # full baths 2
- # total bathrooms 2.0
- # of above grade bedrooms 4
- Flooring Parquet
Location
- Community features Community centre
- Subdivision Rockcliffe-smythe
- Directions 1874786
Overview
- Lot size (acres) 0.0
- Listing # W12477415
- Property sub type Single family residence
- Status Active
Rooms Information
metric
- Recreational room / games room 4.35m X 3.66m
Level: Lower - Cold room 4.55m X 1.28m
Level: Lower - Living room 9.46m X 4.5m
Level: Main - Kitchen 4.5m X 3.04m
Level: Main - Dining room 4.5m X 9.46m
Level: Main - Primary bedroom 3.9m X 3.7m
Level: Upper - 3rd bedroom 4.07m X 2.42m
Level: Upper - 2nd bedroom 4.53m X 2.8m
Level: Upper
SOA_HOUSEKEEPING_ATTRS
- Listing source url Https://www.realtor.ca/real-estate/29022664/12-outlook-garden-boulevard-toronto-rockcliffe-smythe-rockcliffe-smythe
- Listing type identifier Idx
The Home Overview listing data and Property Description above are provided by the Canadian Real Estate Association (CREA). All other information is provided by Houseful and its affiliates.

Lock your rate with RBC pre-approval
Mortgage rate is for illustrative purposes only. Please check RBC.com/mortgages for the current mortgage rates
$-2,397
/ Month25 Years fixed, 20% down payment, % interest
$
$
$
%
$
%

Schedule a viewing
No obligation or purchase necessary, cancel at any time

