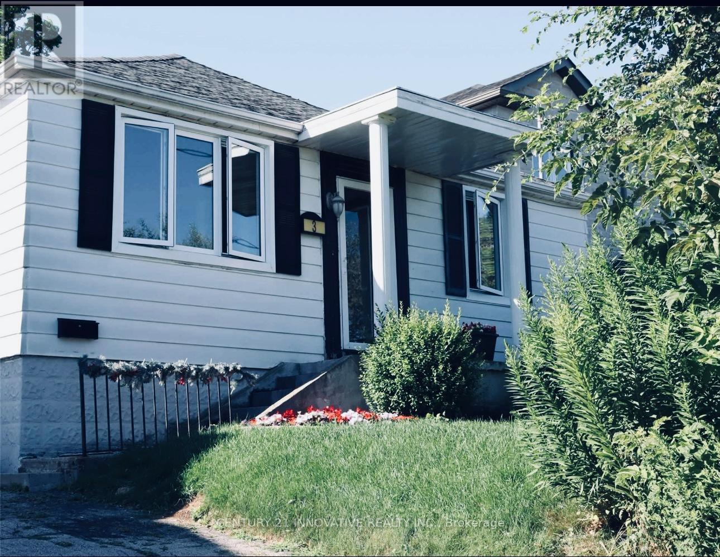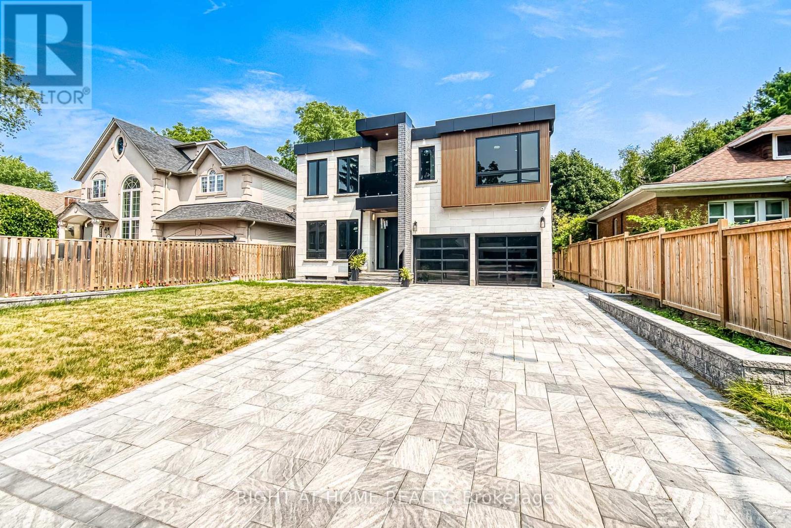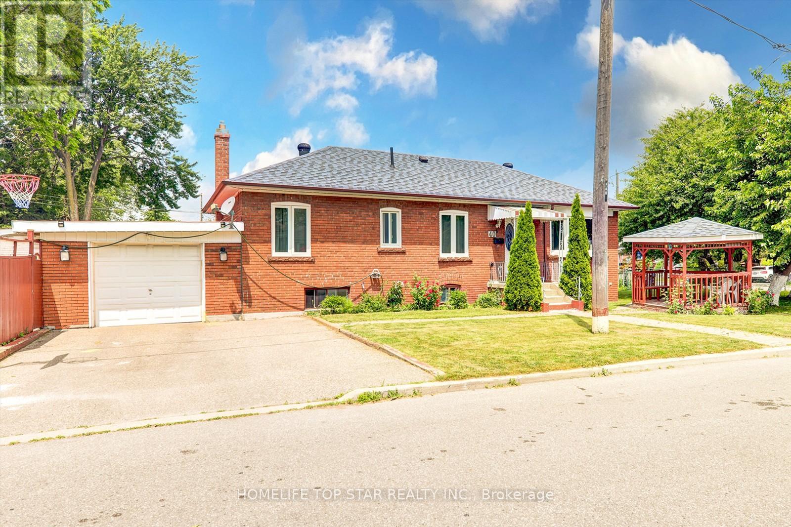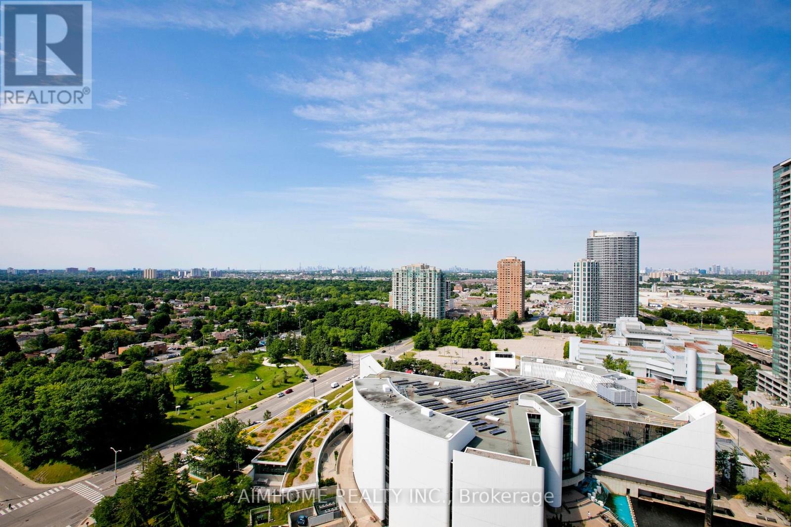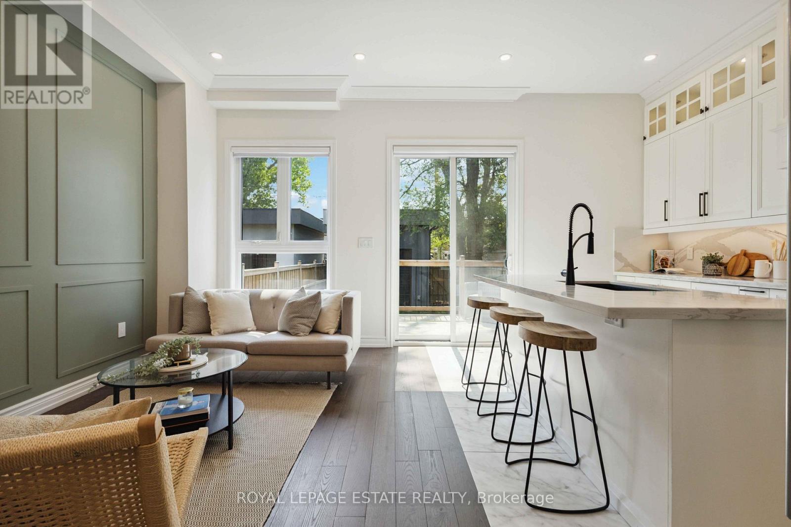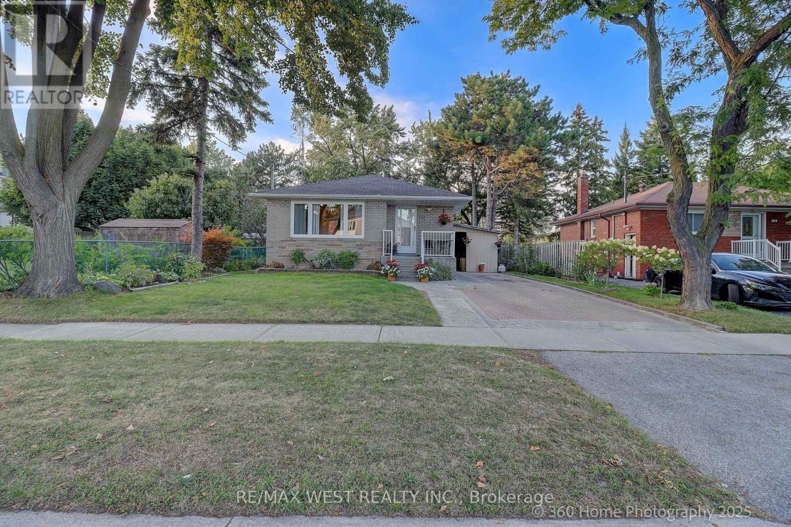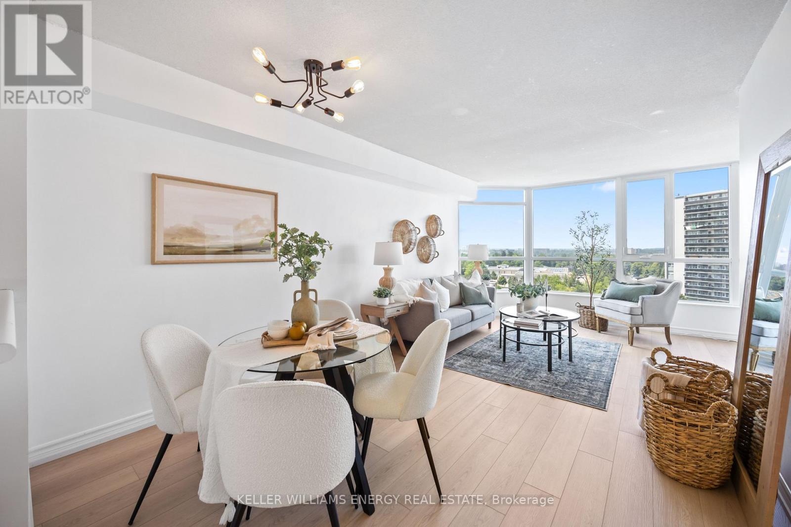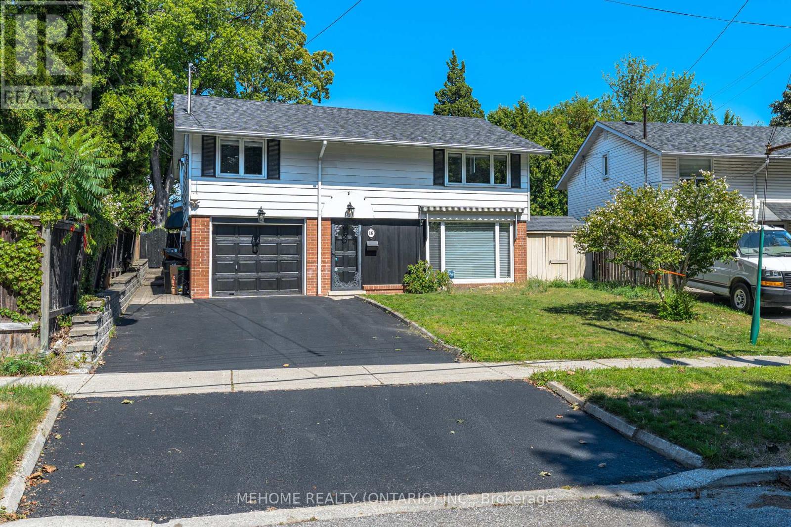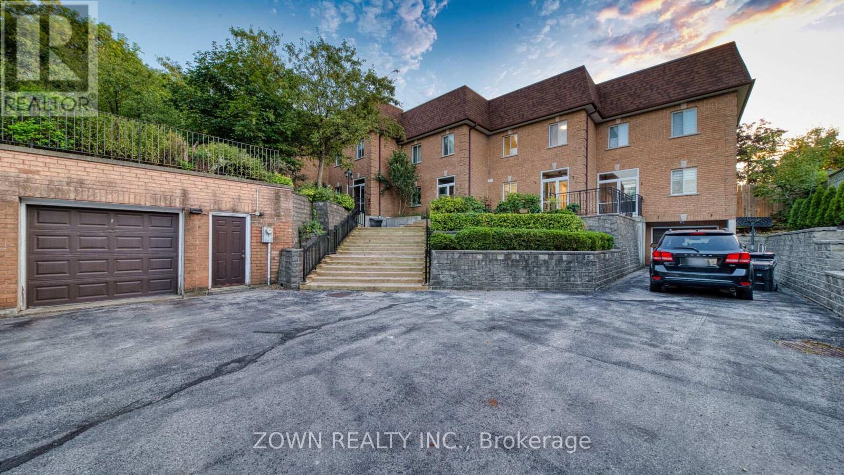- Houseful
- ON
- Toronto
- Eglinton East
- 12 Pringdale Gardens Cir
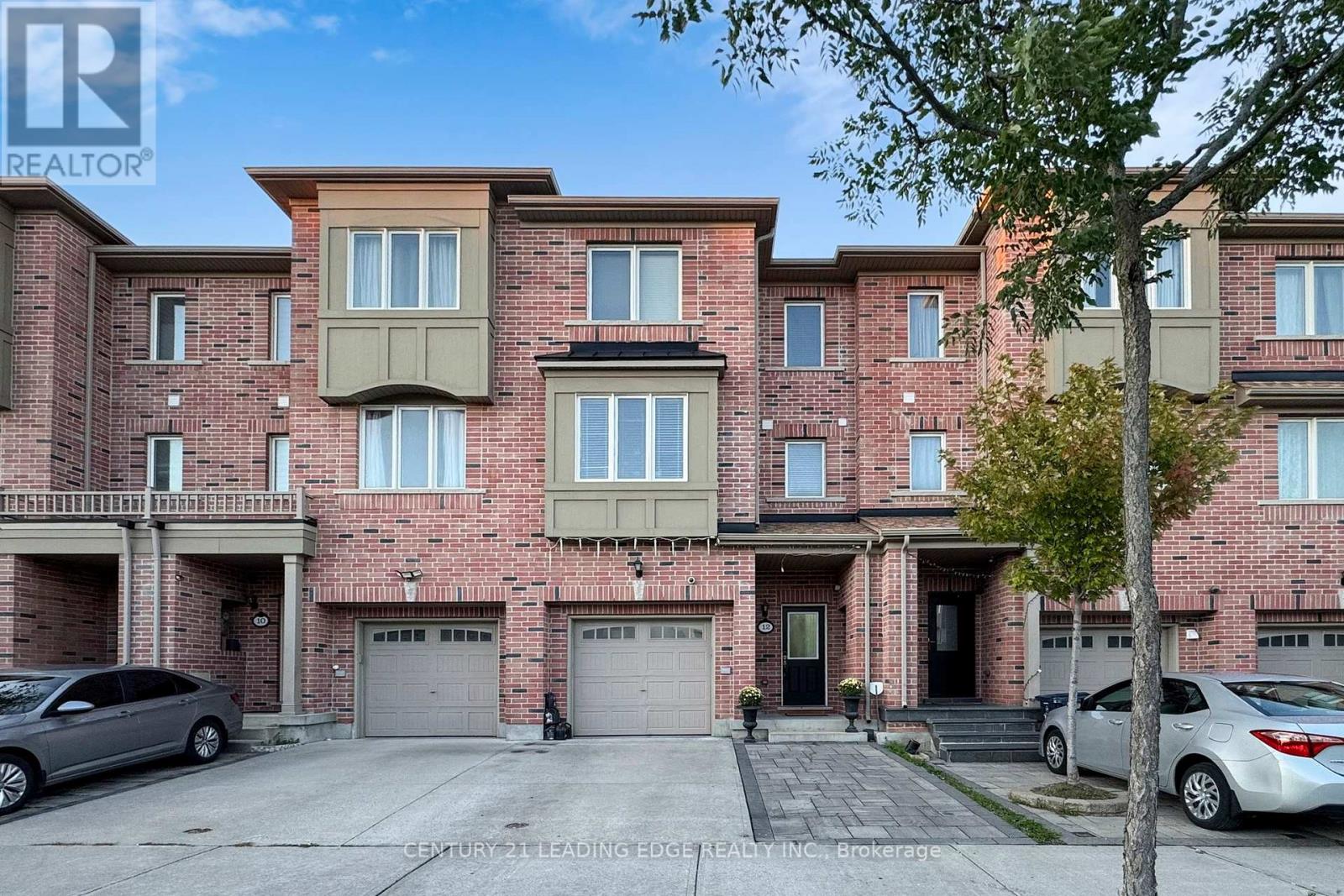
Highlights
This home is
2%
Time on Houseful
7 Days
School rated
6.2/10
Toronto
11.67%
Description
- Time on Housefulnew 7 days
- Property typeSingle family
- Neighbourhood
- Median school Score
- Mortgage payment
Must be in your List ! This 4BR + 4W Well maintained , Stunning 3 Story Freehold Townhouse located at a very convenient location in Scarborough . Main features include - Freshly Painted , Hardwood Floors throughout , stainless steel appliances in the Kitchen , new pendant lights above center Island , Lots of windows , Open concept at 2nd floor which makes this house more spacious with lots of natural light , interlocking front and backyard , 3 parking spaces and much more . Steps to TTC , shopping Plaza , Schools, minutes to Hwy 401 and STC. Ground Floor Bedroom + Bathroom is a great feature of this house . Backyard is fully interlocked with high quality stone to enjoy in summers. (id:63267)
Home overview
Amenities / Utilities
- Cooling Central air conditioning
- Heat source Natural gas
- Heat type Forced air
- Sewer/ septic Sanitary sewer
Exterior
- # total stories 3
- # parking spaces 3
- Has garage (y/n) Yes
Interior
- # full baths 3
- # half baths 1
- # total bathrooms 4.0
- # of above grade bedrooms 4
- Flooring Hardwood, ceramic
Location
- Subdivision Eglinton east
Overview
- Lot size (acres) 0.0
- Listing # E12370032
- Property sub type Single family residence
- Status Active
Rooms Information
metric
- Living room 6.83m X 3.96m
Level: 2nd - Eating area 2.56m X 3.08m
Level: 2nd - Kitchen 3.36m X 3.97m
Level: 2nd - Dining room 4.6m X 2.17m
Level: 2nd - Primary bedroom 4.3m X 4.2m
Level: 3rd - 2nd bedroom 4.51m X 2.87m
Level: 3rd - 3rd bedroom 2.92m X 2.87m
Level: 3rd - 4th bedroom 3.36m X 2.9m
Level: Ground
SOA_HOUSEKEEPING_ATTRS
- Listing source url Https://www.realtor.ca/real-estate/28790161/12-pringdale-gardens-circle-toronto-eglinton-east-eglinton-east
- Listing type identifier Idx
The Home Overview listing data and Property Description above are provided by the Canadian Real Estate Association (CREA). All other information is provided by Houseful and its affiliates.

Lock your rate with RBC pre-approval
Mortgage rate is for illustrative purposes only. Please check RBC.com/mortgages for the current mortgage rates
$-2,400
/ Month25 Years fixed, 20% down payment, % interest
$
$
$
%
$
%

Schedule a viewing
No obligation or purchase necessary, cancel at any time

