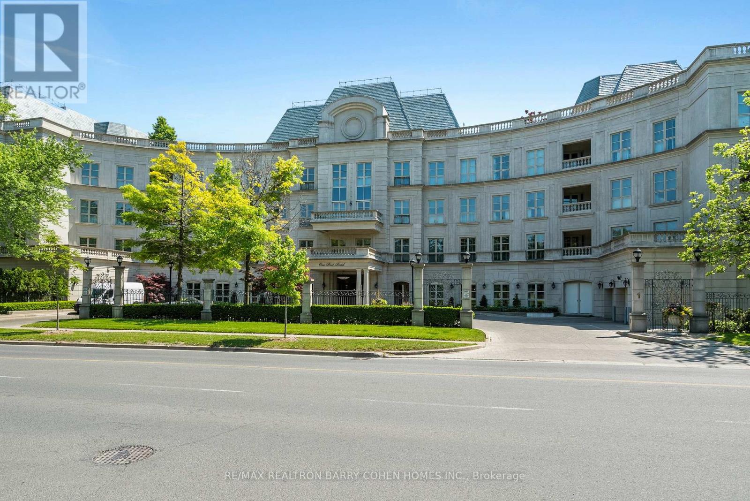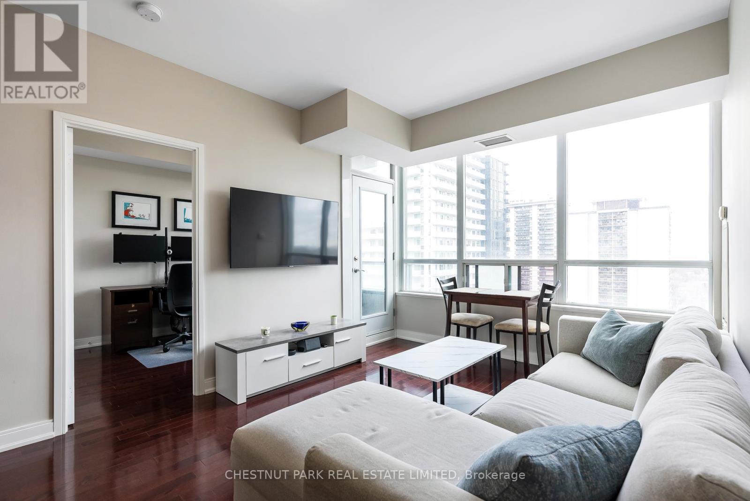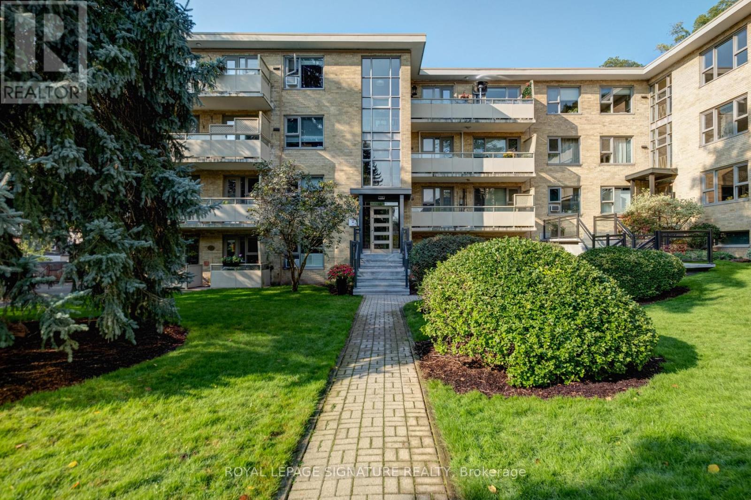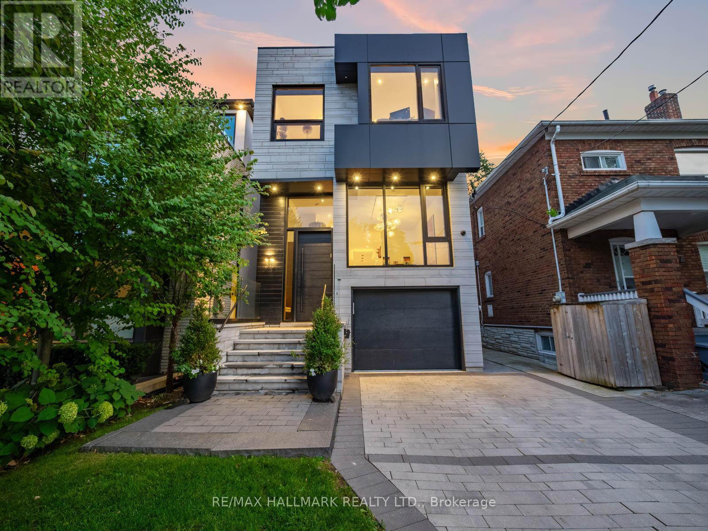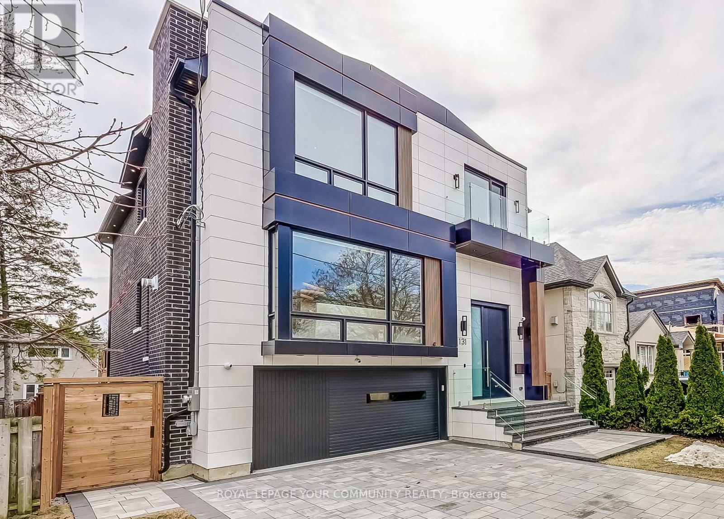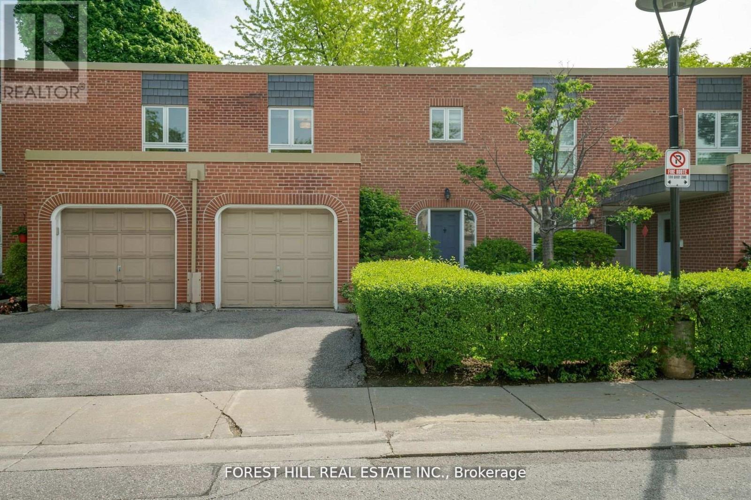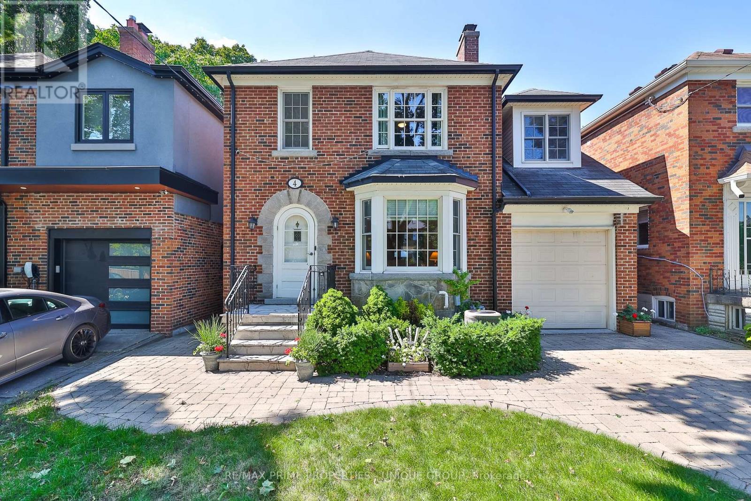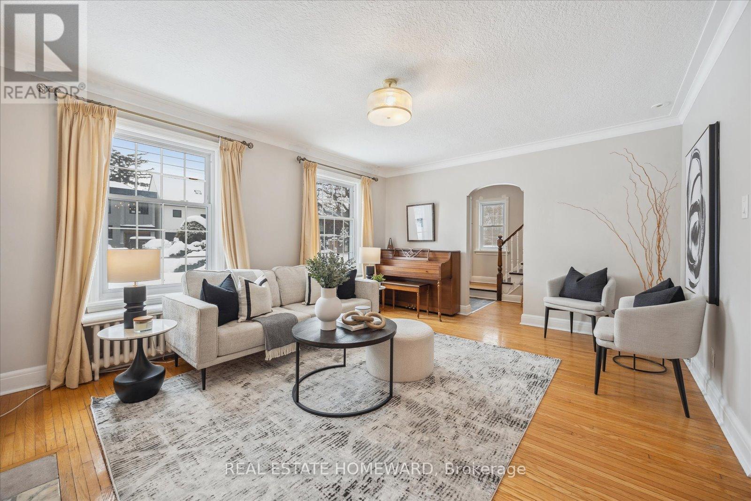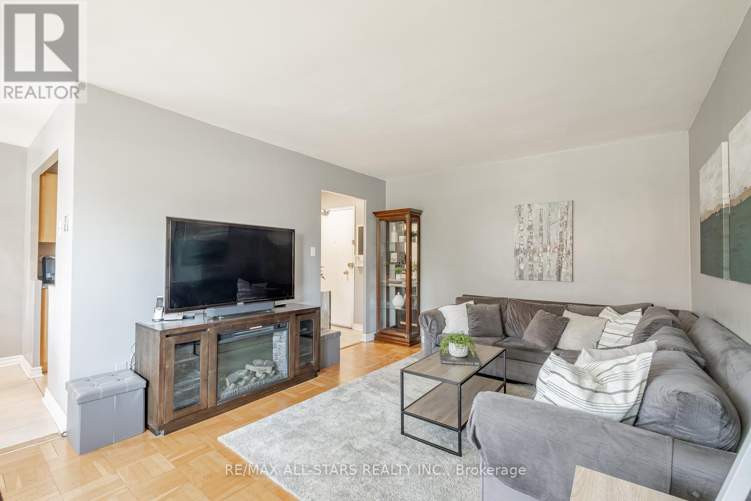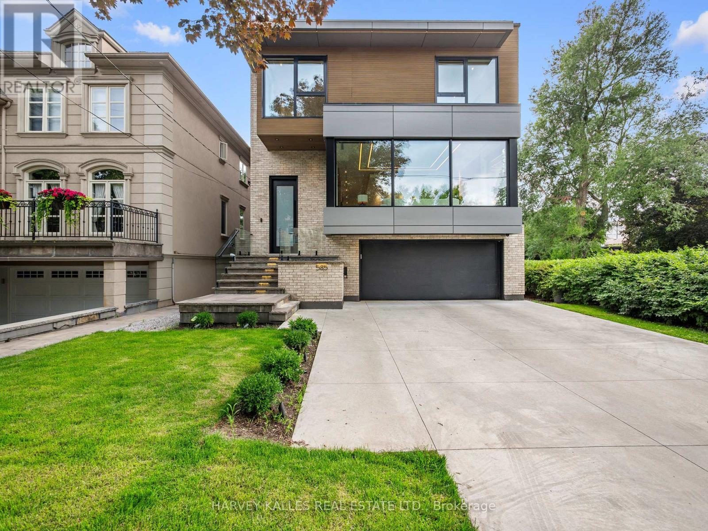- Houseful
- ON
- Toronto
- Wanless Park
- 12 Roslin Avenue Unit 157
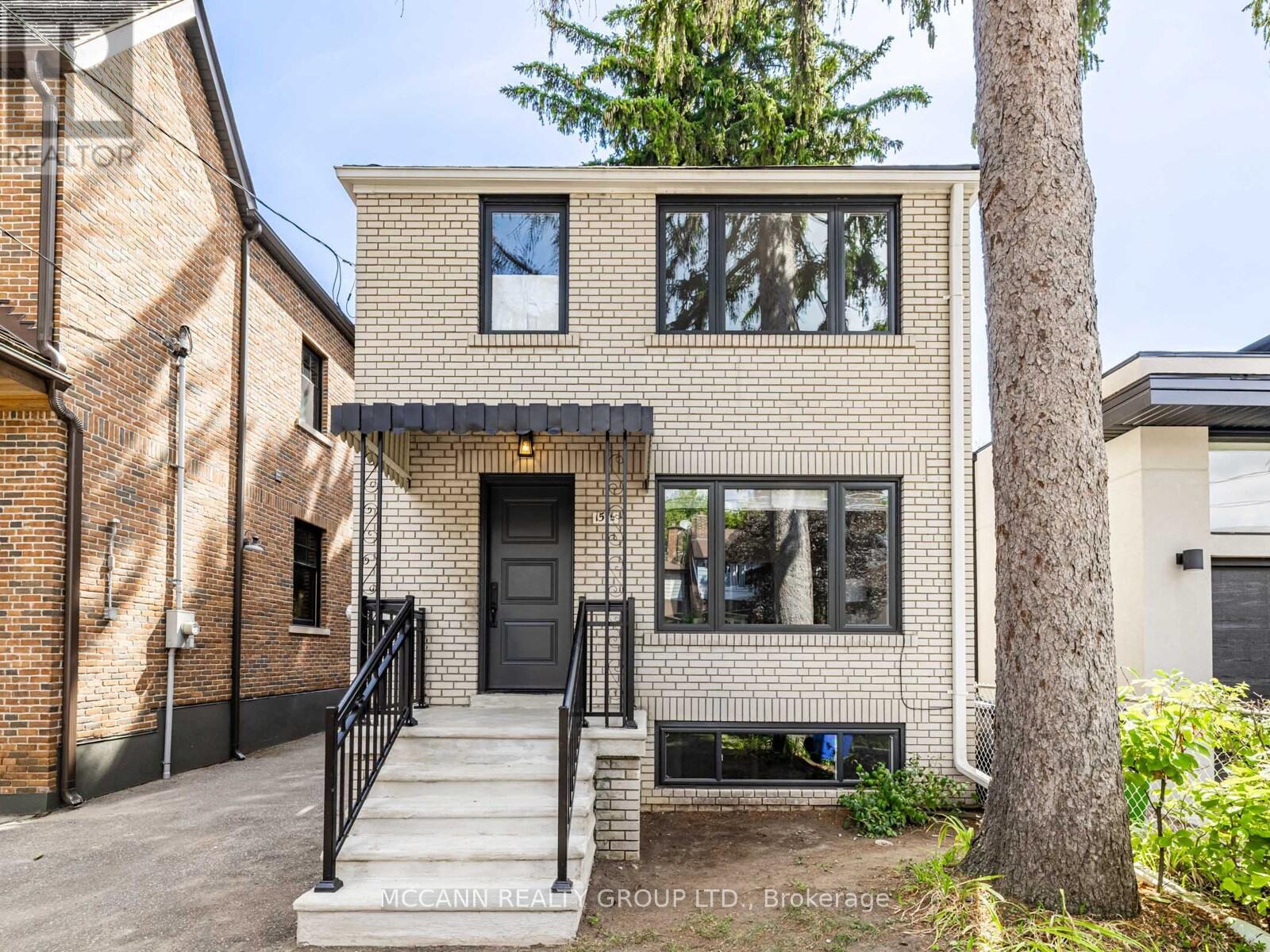
Highlights
Description
- Time on Housefulnew 1 hour
- Property typeSingle family
- Neighbourhood
- Median school Score
- Mortgage payment
The lifestyle you have been waiting for in this wonderful family home. Features 3+1 Bedrooms, Open concept living & dining with lots of light & newer hardwood floors. Side entrance to lower level was used as a separate guest suite by the owner. South-Facing Garden located on a Quiet Cul-de-sac. This home has forced air gas with central air conditioning. New windows and exterior doors in June 2024. A very child-friendly street where you will enjoy meeting all your future friends and make dreams come true. In the Best School Districts - Bedford Park up to Grade 8, Lawrence Park High School, Blessed Sacrament. Walk to Wanless Park Tennis Club & TFS. Short Walk to TTC, Yonge Street, Shops & Dining apprx 5 to 8 mins. Easy access to the 401. Detached garage with mutual drive. Front Yard Parking is Non-Conforming. (id:63267)
Home overview
- Cooling Central air conditioning
- Heat source Natural gas
- Heat type Forced air
- Sewer/ septic Sanitary sewer
- # total stories 2
- # parking spaces 3
- Has garage (y/n) Yes
- # full baths 1
- # half baths 1
- # total bathrooms 2.0
- # of above grade bedrooms 4
- Flooring Hardwood, tile, carpeted, laminate, concrete
- Subdivision Lawrence park north
- Directions 2071833
- Lot size (acres) 0.0
- Listing # C12407331
- Property sub type Single family residence
- Status Active
- 2nd bedroom 4.04m X 2.82m
Level: 2nd - 3rd bedroom 2.92m X 2.67m
Level: 2nd - Primary bedroom 3.73m X 3.35m
Level: 2nd - 4th bedroom 2.67m X 3.25m
Level: Basement - Laundry 2.62m X 2.18m
Level: Basement - Recreational room / games room 2.92m X 3.25m
Level: Basement - Kitchen 3.66m X 2.64m
Level: Main - Dining room 3.66m X 2.82m
Level: Main - Living room 4.88m X 3.35m
Level: Main
- Listing source url Https://www.realtor.ca/real-estate/28870885/157-12-roslin-avenue-toronto-lawrence-park-north-lawrence-park-north
- Listing type identifier Idx

$-4,771
/ Month

