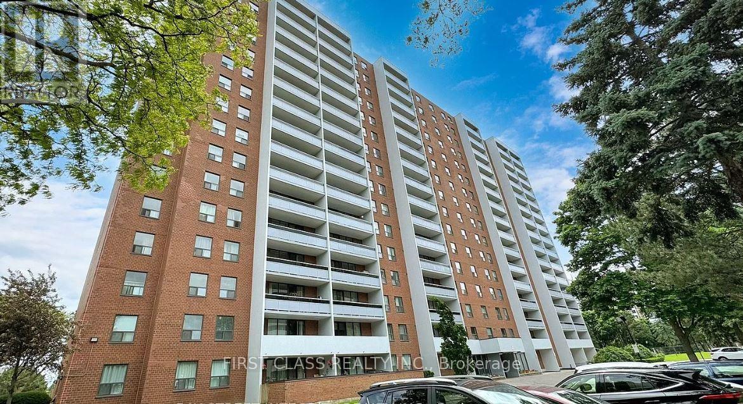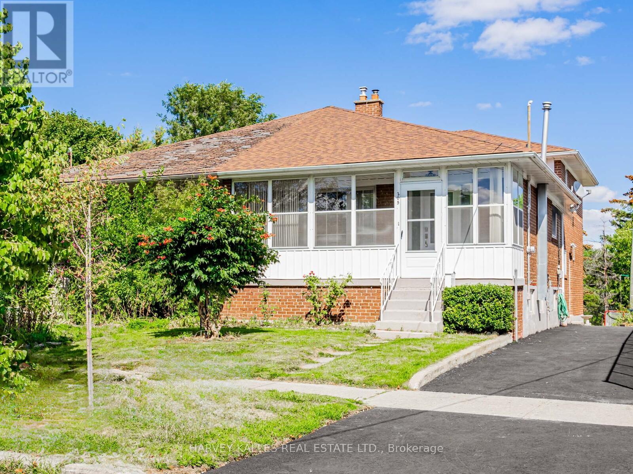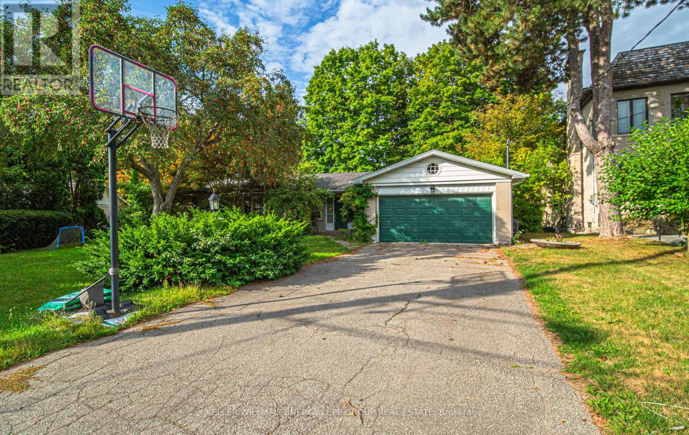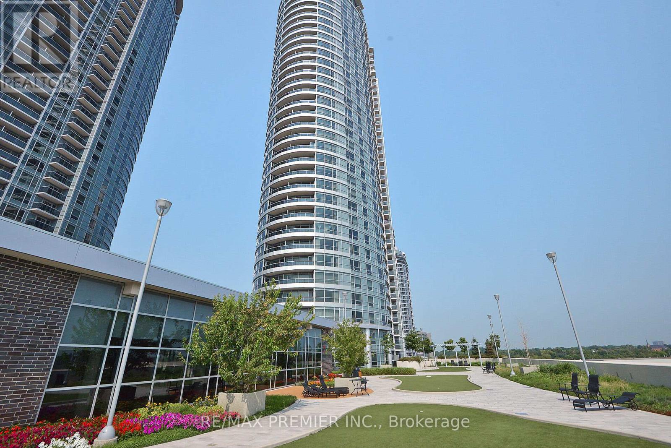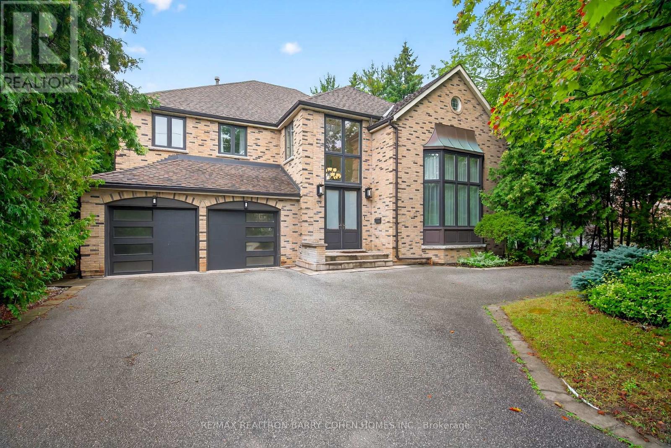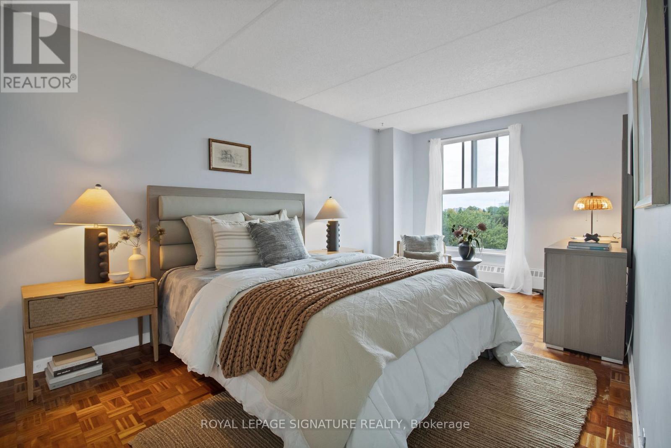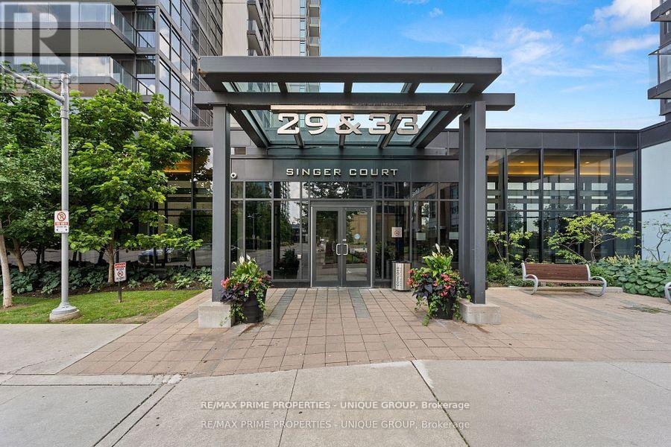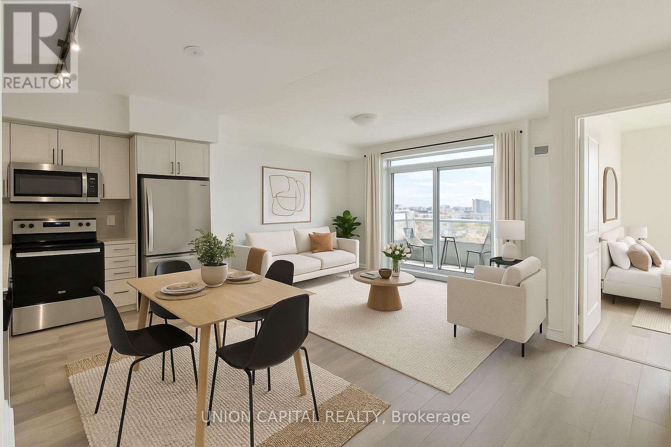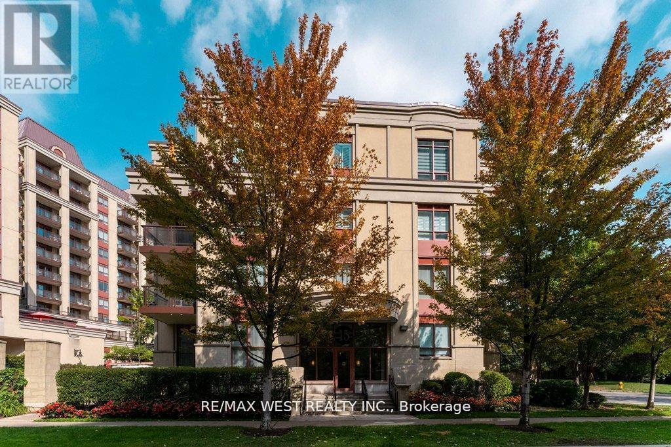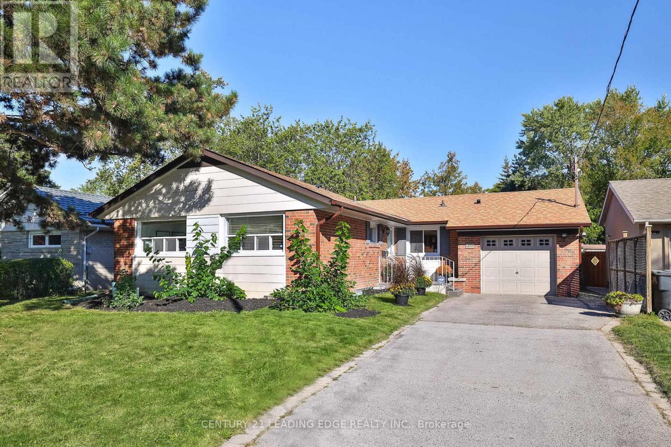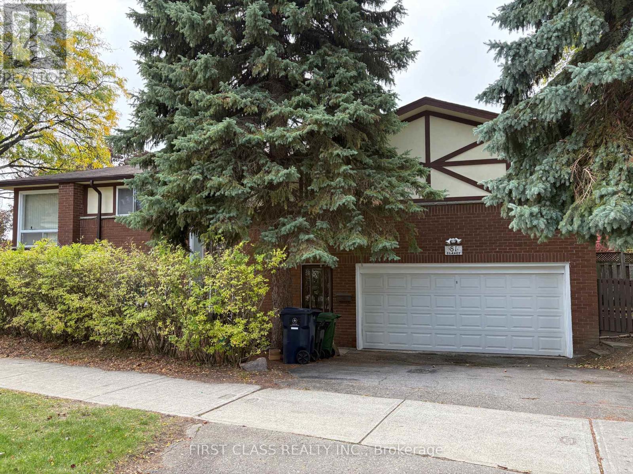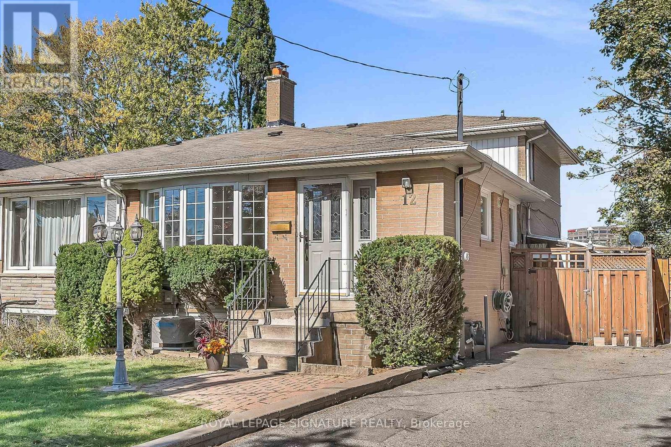
Highlights
Description
- Time on Housefulnew 21 hours
- Property typeSingle family
- Neighbourhood
- Median school Score
- Mortgage payment
Discover the potential in this spacious 4-bedroom semi-detached home, perfectly situated in one of North York's most welcoming and convenient family communities. Set on a quiet street just steps to top-rated schools, beautiful parks, local shops, the TTC, and quick access to the 401/DVP. Renovate, reimagine, or move right in and make it your own. Enjoy bright, sun-filled principal rooms, and a comfortable flow ideal for growing families. The backyard offers the perfect outdoor space for playtime, gardening, or summer barbecues. With Fenside Arena, community centres, libraries, and playgrounds just around the corner, this location delivers connection, convenience, and community. This is a hidden gem waiting for your personal touch. Don't miss your chance to unlock the potential and create your dream home in this sought-after neighbourhood. (id:63267)
Home overview
- Cooling Central air conditioning
- Heat source Natural gas
- Heat type Forced air
- Sewer/ septic Sanitary sewer
- # parking spaces 2
- # full baths 1
- # half baths 1
- # total bathrooms 2.0
- # of above grade bedrooms 4
- Flooring Laminate, hardwood, ceramic, parquet
- Subdivision Parkwoods-donalda
- Directions 1832642
- Lot size (acres) 0.0
- Listing # C12471131
- Property sub type Single family residence
- Status Active
- Recreational room / games room 6.02m X 3.91m
Level: Basement - Utility 2.51m X 2.31m
Level: Basement - Laundry 3.25m X 2.57m
Level: Basement - Living room 3.51m X 3.35m
Level: Ground - Dining room 3.63m X 3.51m
Level: Ground - Kitchen 5.18m X 2.59m
Level: Ground - Sunroom 1.98m X 4.95m
Level: Ground - 3rd bedroom 3.53m X 3.28m
Level: Ground - 4th bedroom 2.92m X 2.46m
Level: Ground - Primary bedroom 3.66m X 2.87m
Level: Upper - 2nd bedroom 3.61m X 2.49m
Level: Upper
- Listing source url Https://www.realtor.ca/real-estate/29008554/12-slidell-crescent-toronto-parkwoods-donalda-parkwoods-donalda
- Listing type identifier Idx

$-2,503
/ Month

