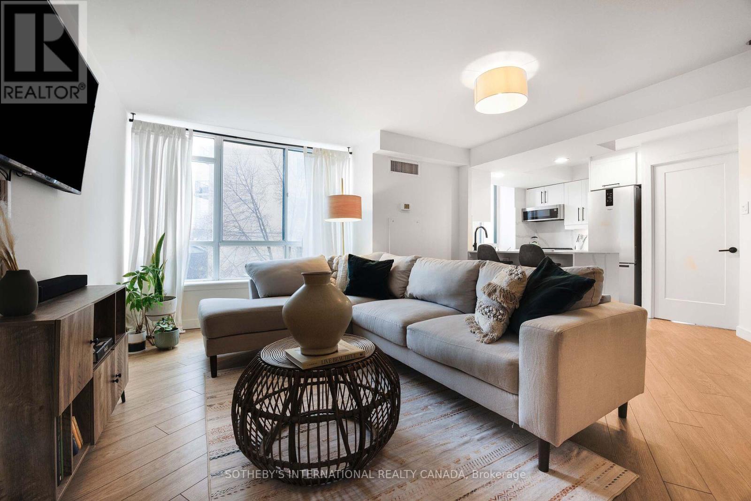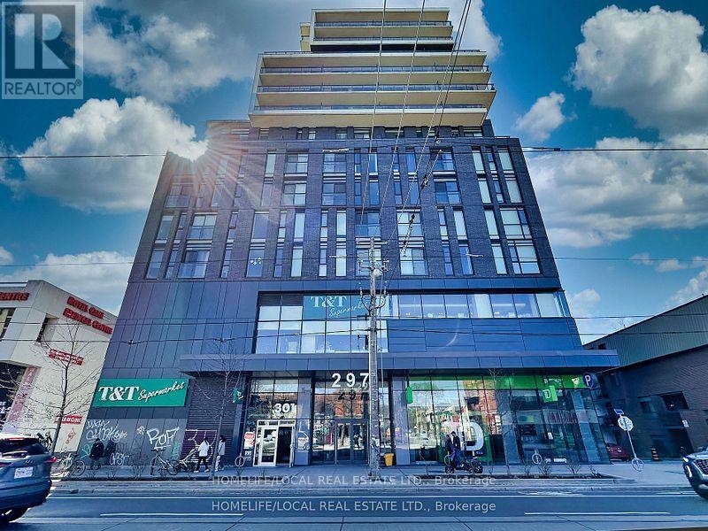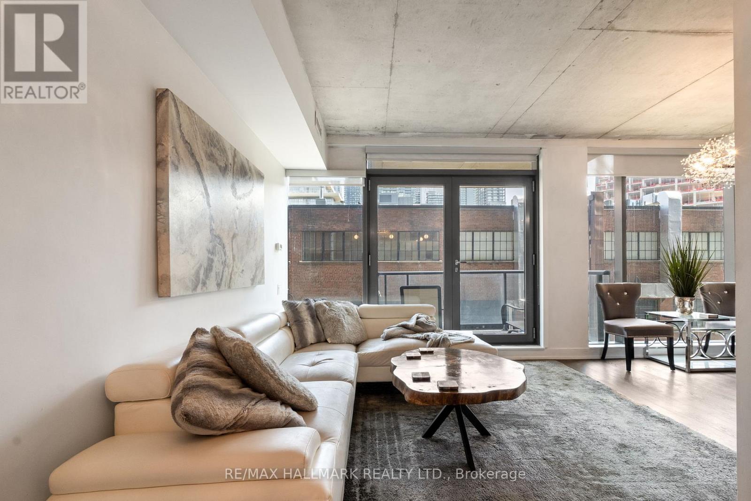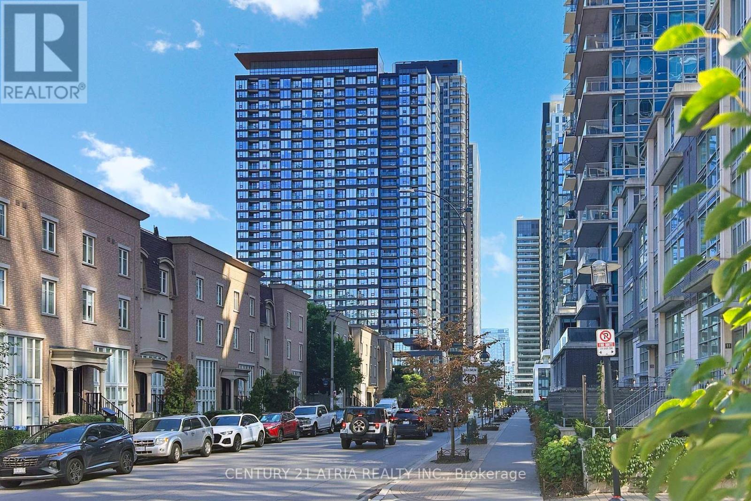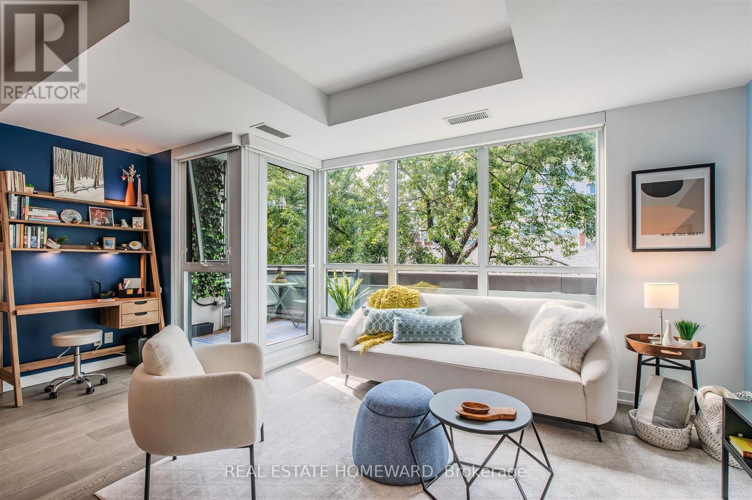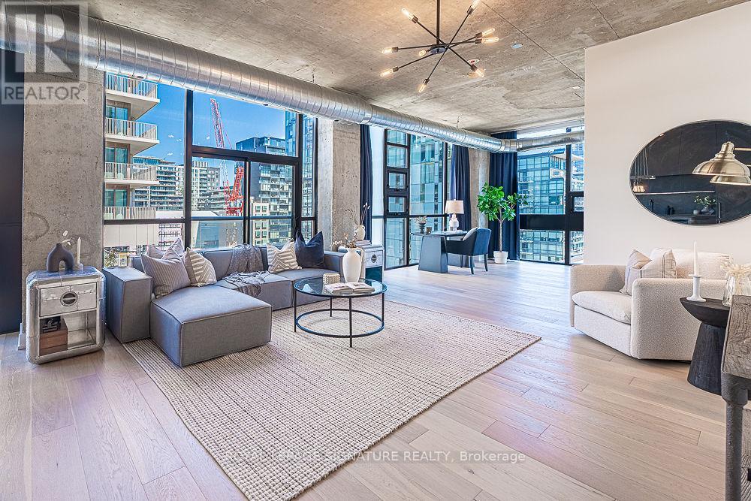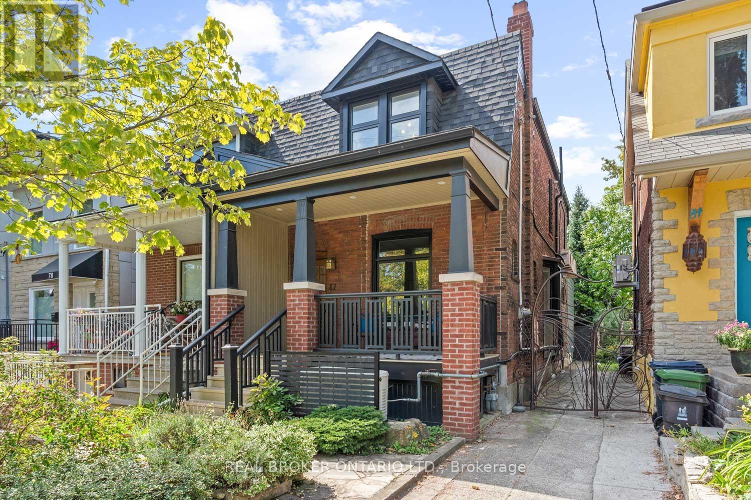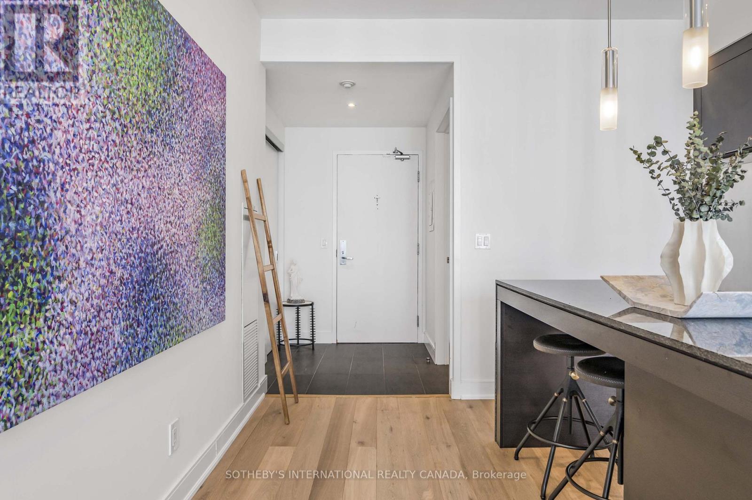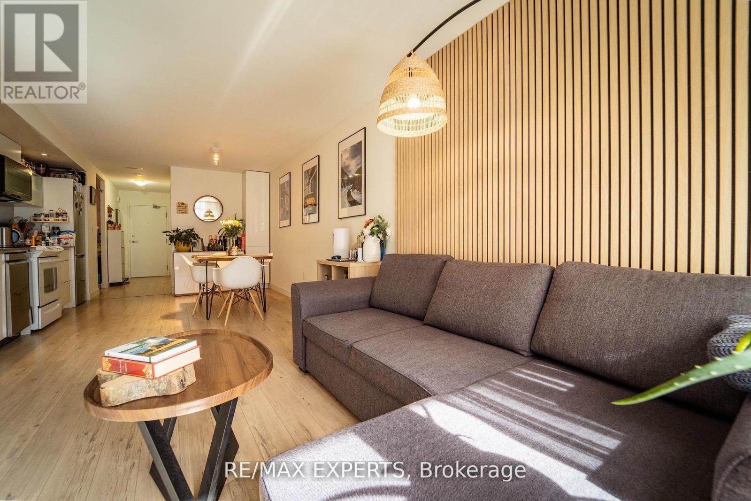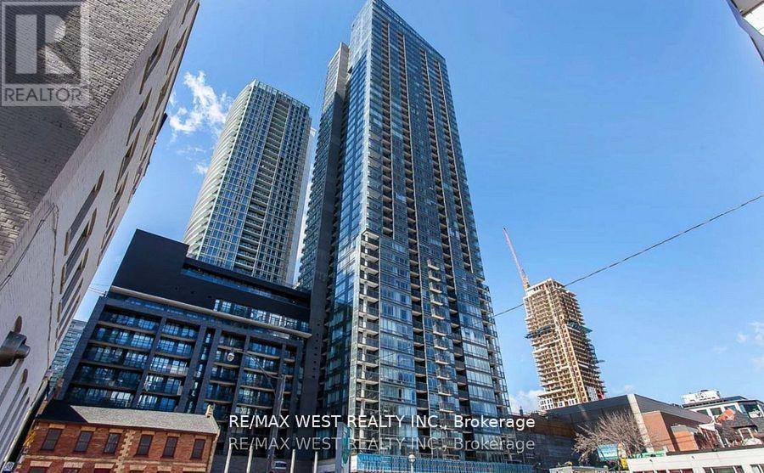- Houseful
- ON
- Toronto
- Little Portugal
- 120 Argyle St
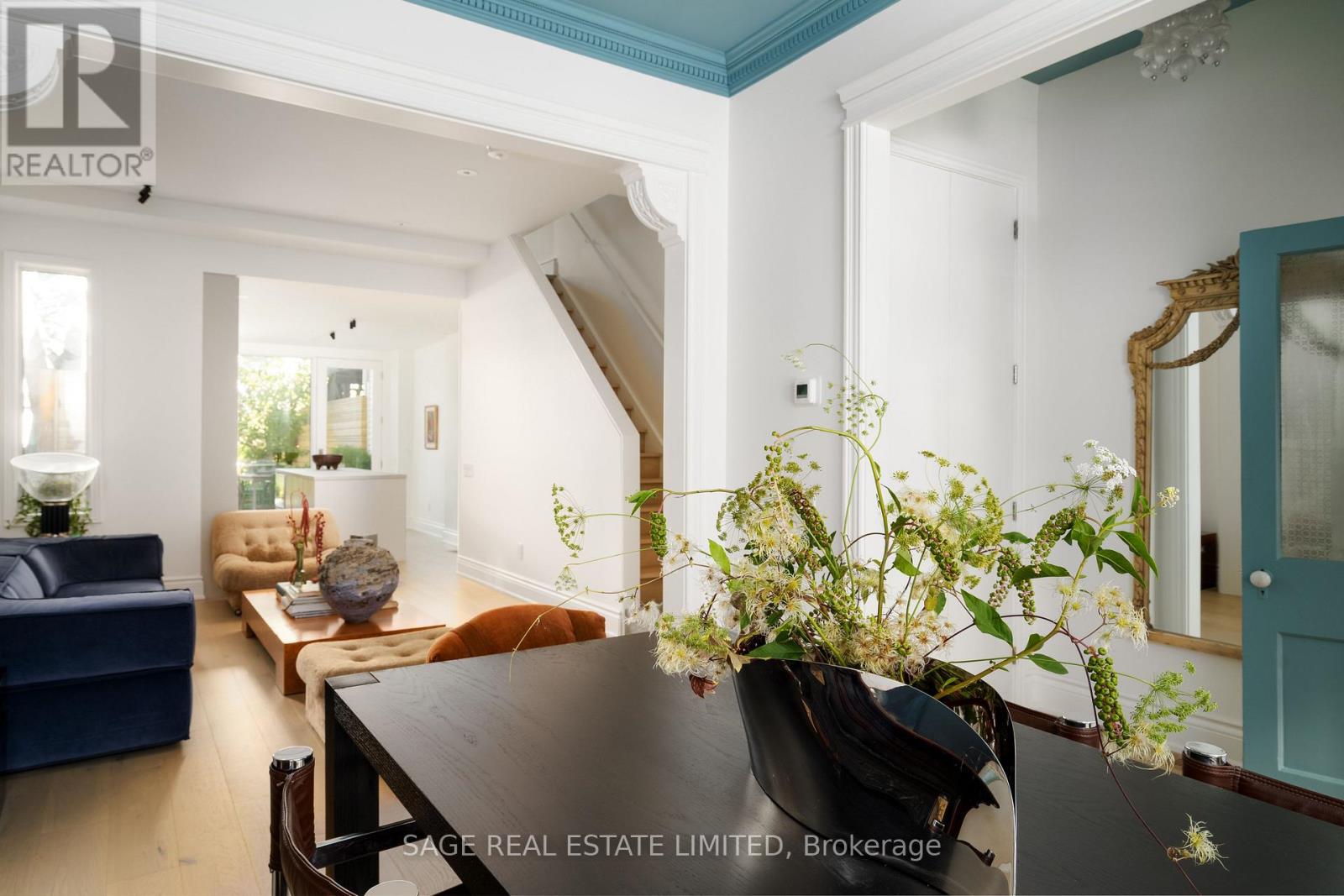
Highlights
Description
- Time on Housefulnew 2 hours
- Property typeSingle family
- Neighbourhood
- Median school Score
- Mortgage payment
ARGYABLY IRRESISTIBLE. Eat my lust, Ossington. This gracious abode is your real estate dream delivered-a true work of art. A renovated Victorian with soaring 10' ceilings on the main, original fireplace, restored plaster dentil mouldings, and a remodelled kitchen with integrated appliances. Floor-to-ceiling window wall opens onto a lush, magazine-worthy garden by Marjorie Harris one of Canada's most renowned master gardeners and former Globe and Mail columnist. The primary suite stuns with custom walk-in closets and a spectacular ensuite, making everyday life feel like a serene retreat. Third floor, another suite with fab skylights drenching this already bright house in even more sunshine. Basement perfect for storage and easily re-imagined for when the time comes. Dream location across from Osler Park and seconds to Ossington, Badiali's Pizza, Queen West, Dundas West, Trinity Bellwoods and every convenience of downtown. (id:63267)
Home overview
- Cooling Central air conditioning
- Heat source Natural gas
- Heat type Forced air
- Sewer/ septic Sanitary sewer
- # total stories 3
- # parking spaces 1
- Has garage (y/n) Yes
- # full baths 2
- # half baths 1
- # total bathrooms 3.0
- # of above grade bedrooms 3
- Flooring Hardwood
- Has fireplace (y/n) Yes
- Subdivision Trinity-bellwoods
- Lot desc Landscaped
- Lot size (acres) 0.0
- Listing # C12406323
- Property sub type Single family residence
- Status Active
- 2nd bedroom 2.54m X 3.43m
Level: 2nd - Primary bedroom 3.56m X 4.11m
Level: 2nd - 3rd bedroom 4.29m X 3.35m
Level: 3rd - Dining room 5.49m X 2.84m
Level: Main - Kitchen 4.88m X 3.43m
Level: Main - Living room 4.39m X 3.43m
Level: Main
- Listing source url Https://www.realtor.ca/real-estate/28868702/120-argyle-street-toronto-trinity-bellwoods-trinity-bellwoods
- Listing type identifier Idx

$-3,971
/ Month

