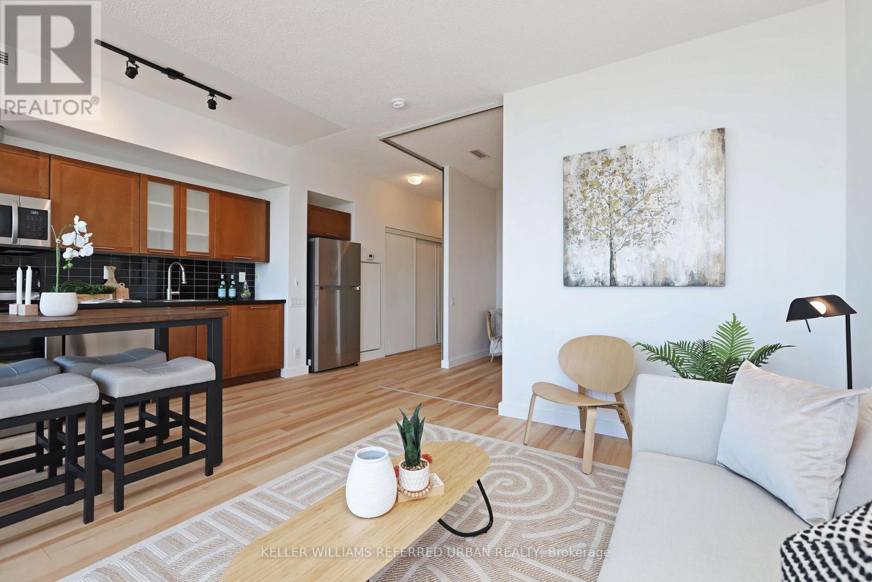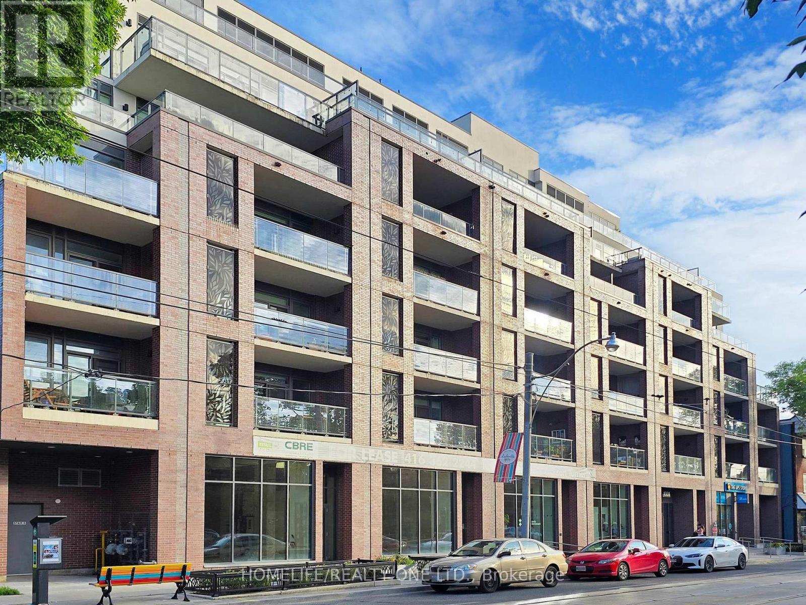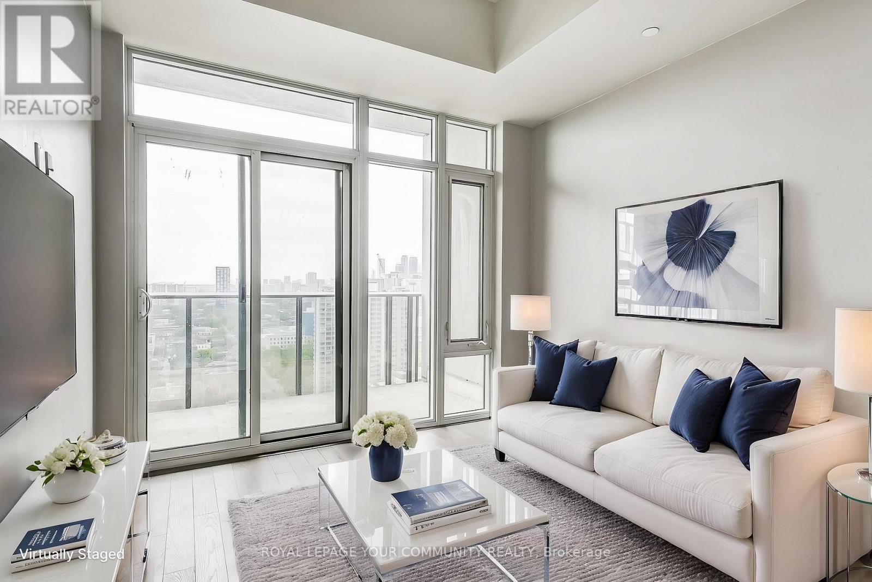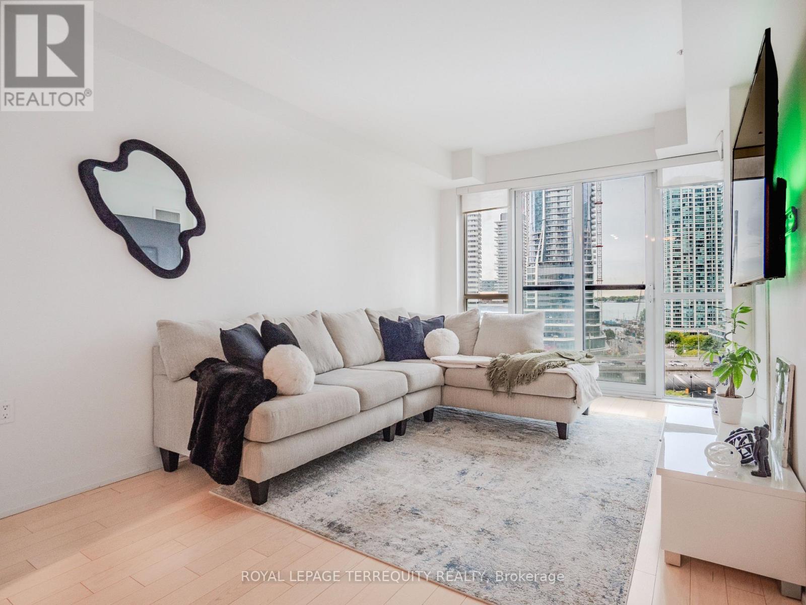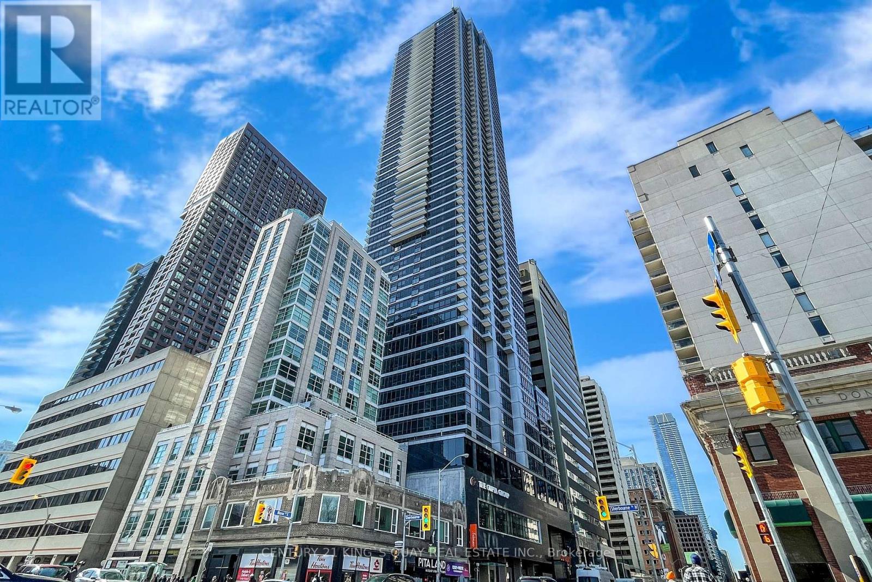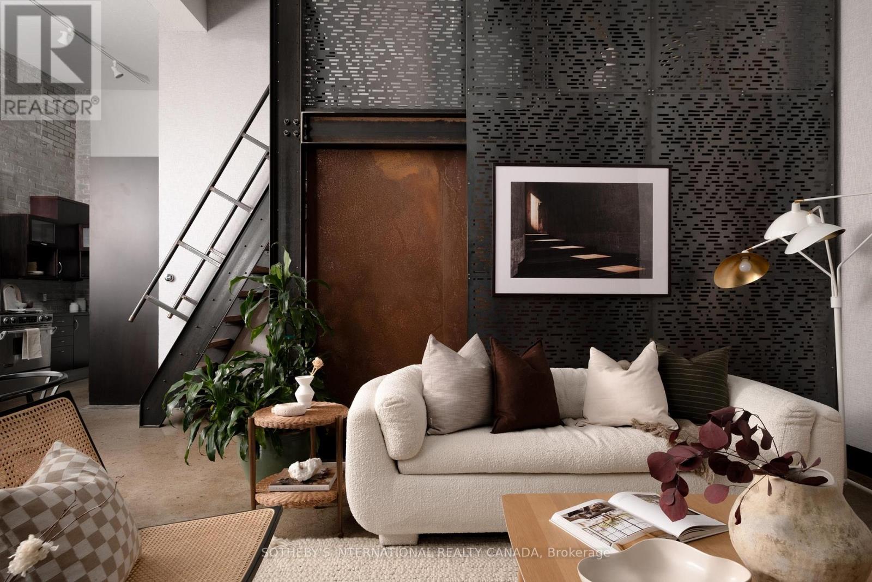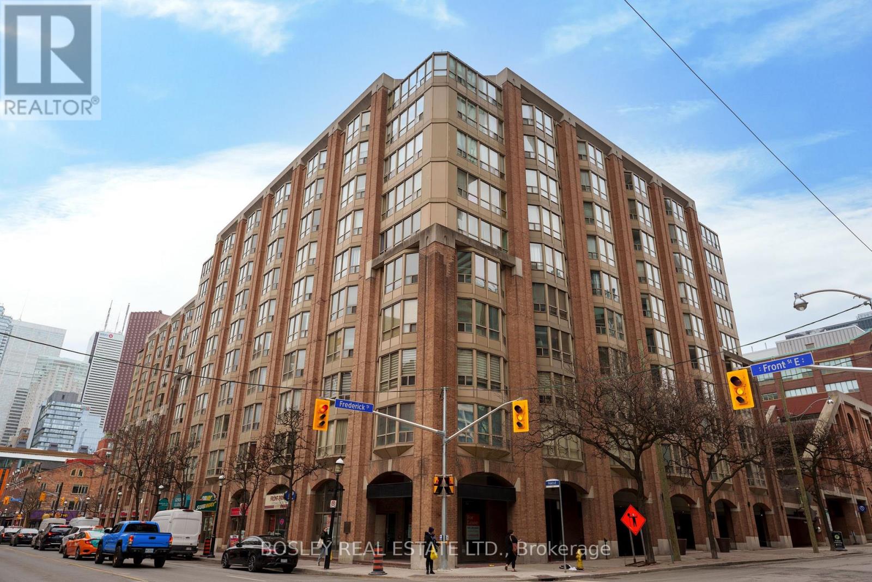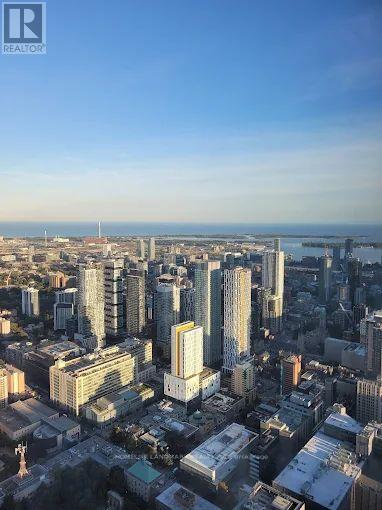- Houseful
- ON
- Toronto
- West Don Lands
- 120 Bayview Ave S513 Ave
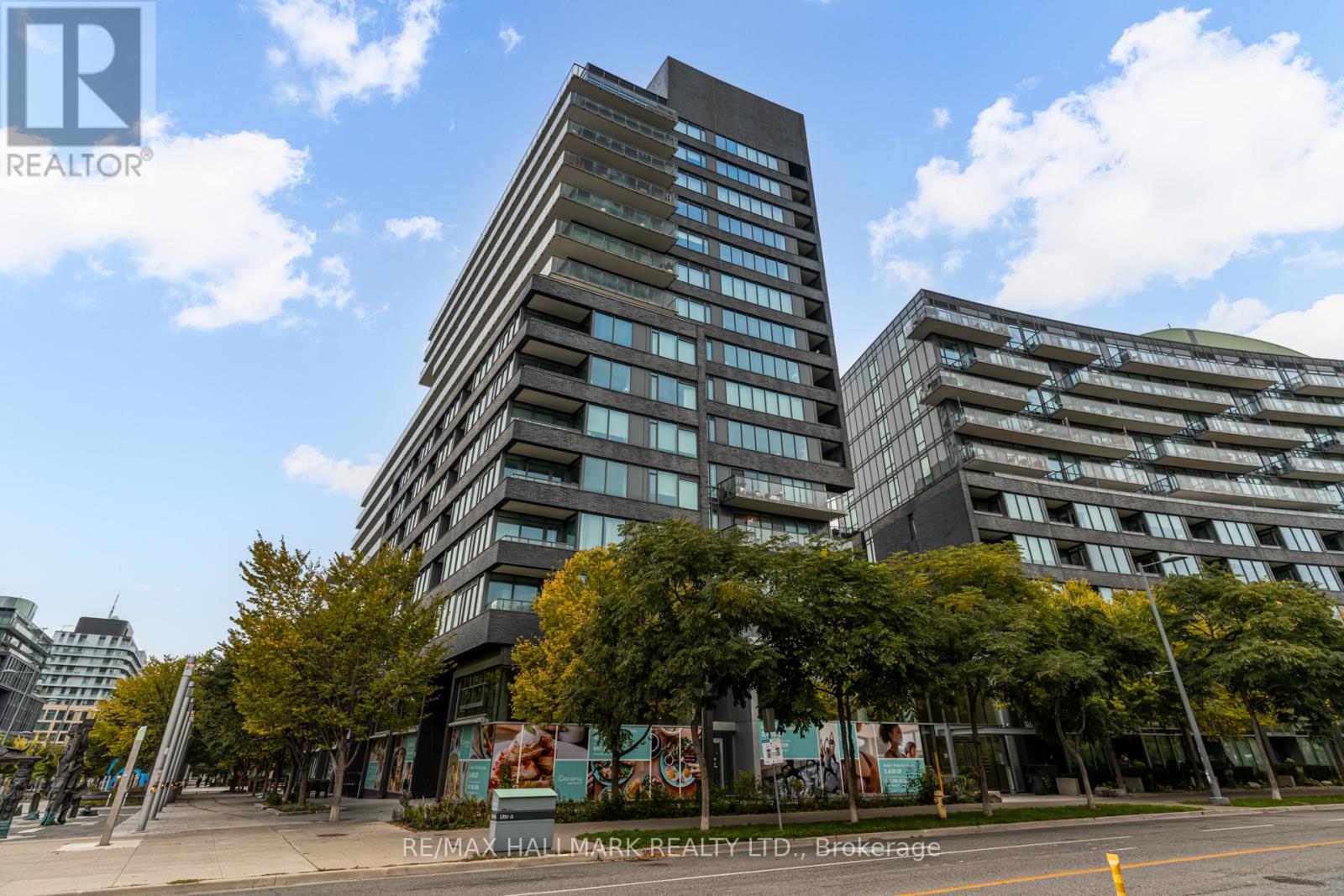
Highlights
Description
- Time on Housefulnew 2 days
- Property typeSingle family
- Neighbourhood
- Median school Score
- Mortgage payment
Welcome to a beautifully designed 1-bedroom suite in Toronto's vibrant Canary District. This bright south-facing home offers a spacious and functional layout with an open-concept living area and a sleek L-shaped kitchen featuring built-in appliances, modern cabinetry, and plenty of prep space - ideal for entertaining or everyday living. Step out onto your extra-wide balcony spanning the entire width of the unit, complete with built-in seating and planter, perfect for relaxing or dining outdoors while enjoying the southern exposure. You'll appreciate freshly painted walls, thoughtful built-in storage in the laundry room, rare walk-in bedroom closet, and a calm, contemporary atmosphere throughout. This suite comes with one extra-large P-A-R-K-I-N-G spot, including 2 bike racks plus a storage locker for all your essentials. The building offers an unmatched array of amenities: 24-hr concierge, rooftop pool & BBQ area, fitness centre, party rooms, library, media room, ping pong table, juice bar, and secure mail lockers. Enjoy modern urban living in one of Toronto's most connected and walkable communities - steps to parks, shops, restaurants, the Distillery District, and transit. This unit truly has it all - space, style, storage, and lifestyle! *Pictures are virtually staged* (id:63267)
Home overview
- Cooling Central air conditioning
- Heat source Natural gas
- Heat type Forced air
- Has pool (y/n) Yes
- # parking spaces 1
- Has garage (y/n) Yes
- # full baths 1
- # total bathrooms 1.0
- # of above grade bedrooms 1
- Flooring Laminate
- Community features Pet restrictions
- Subdivision Waterfront communities c8
- Lot size (acres) 0.0
- Listing # C12470601
- Property sub type Single family residence
- Status Active
- Dining room 2.64m X 2.44m
Level: Main - Living room 3.35m X 2.64m
Level: Main - Primary bedroom 3.76m X 2.72m
Level: Main - Kitchen 2.64m X 2.44m
Level: Main
- Listing source url Https://www.realtor.ca/real-estate/29007491/s513-120-bayview-avenue-toronto-waterfront-communities-waterfront-communities-c8
- Listing type identifier Idx

$-1,043
/ Month

