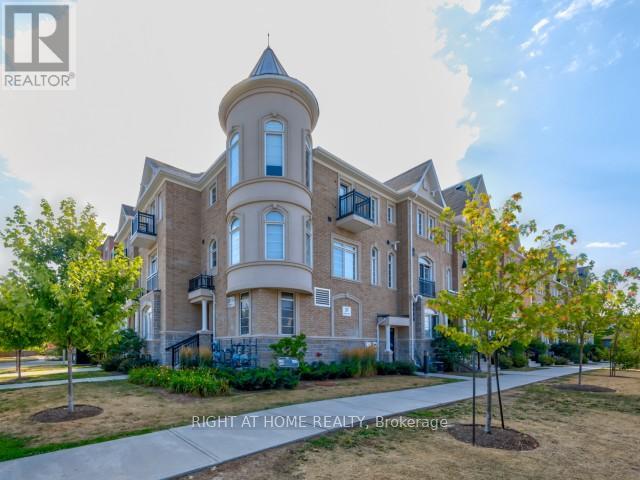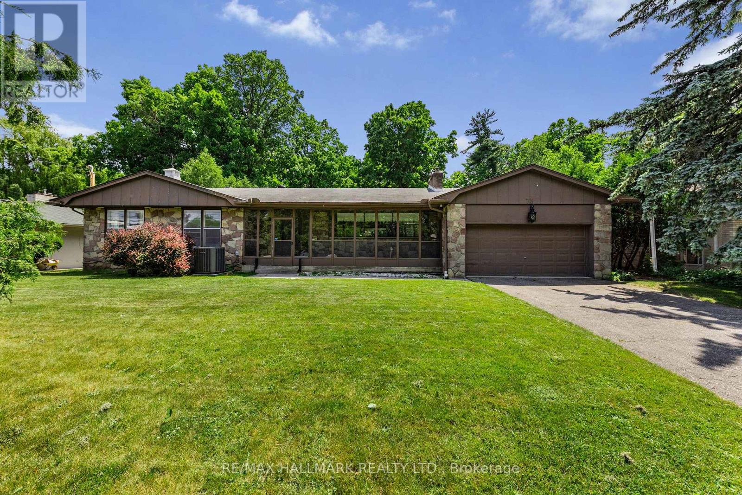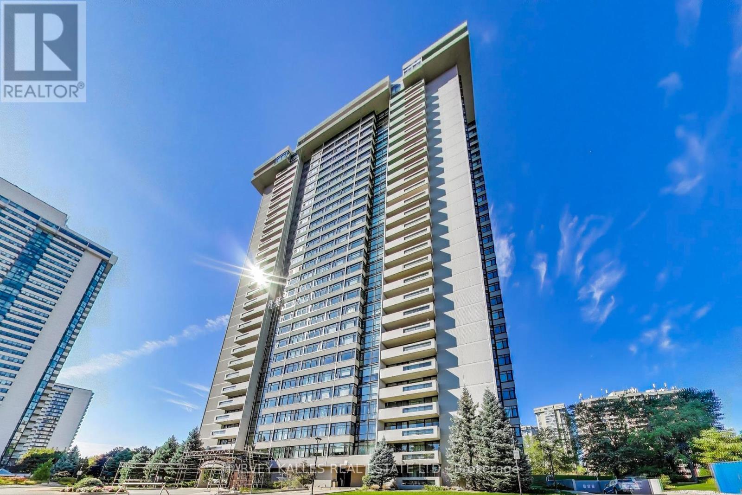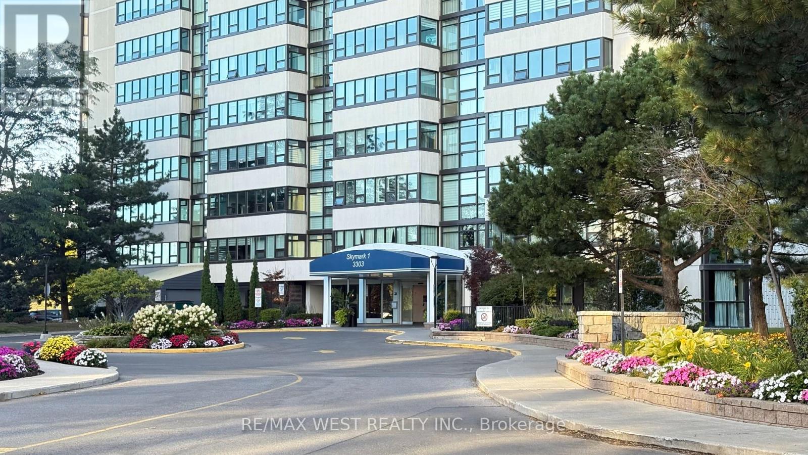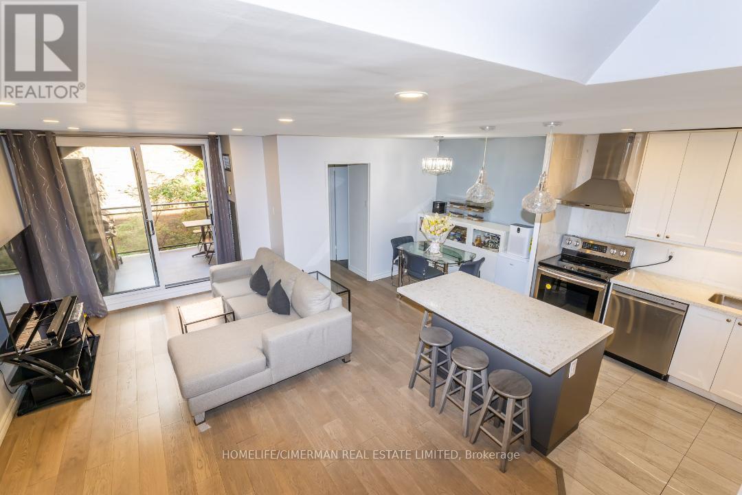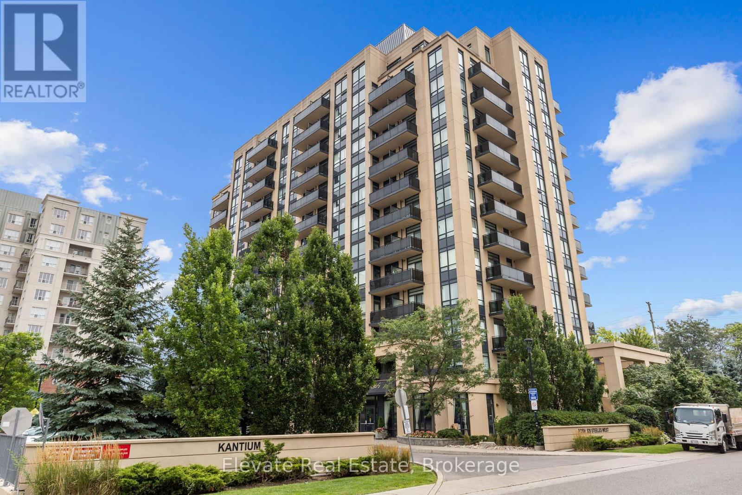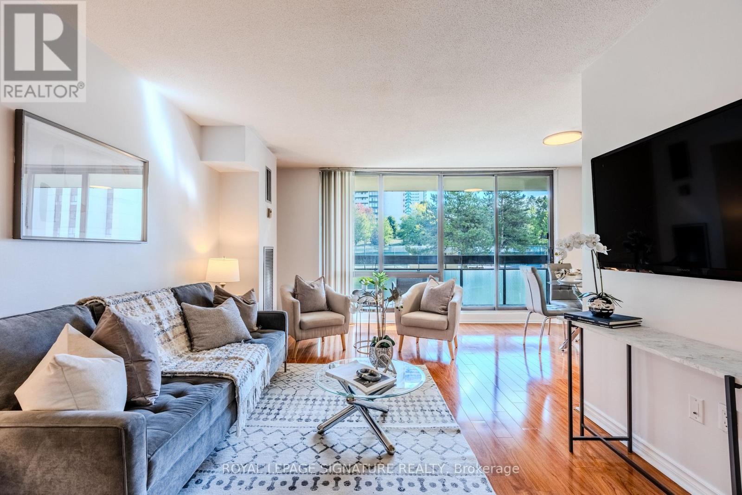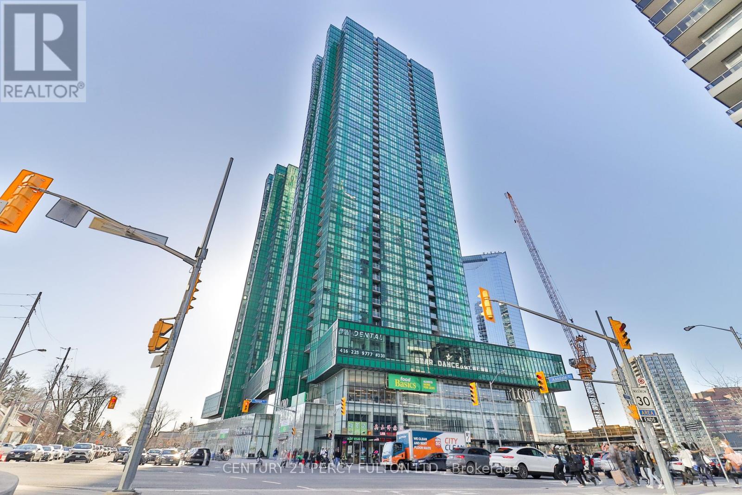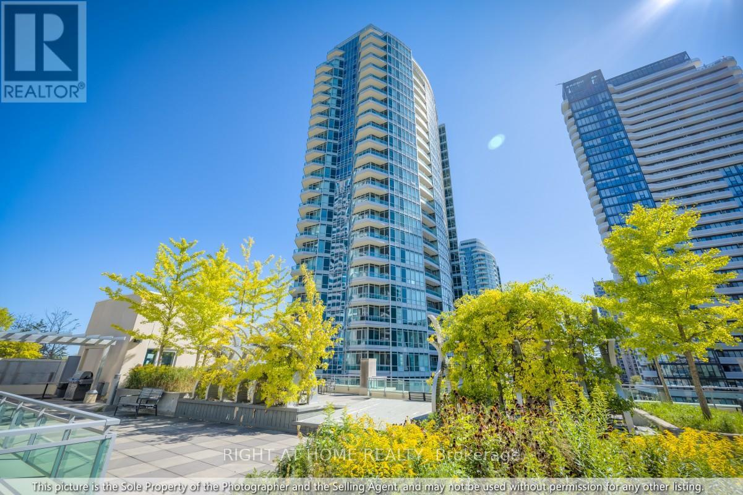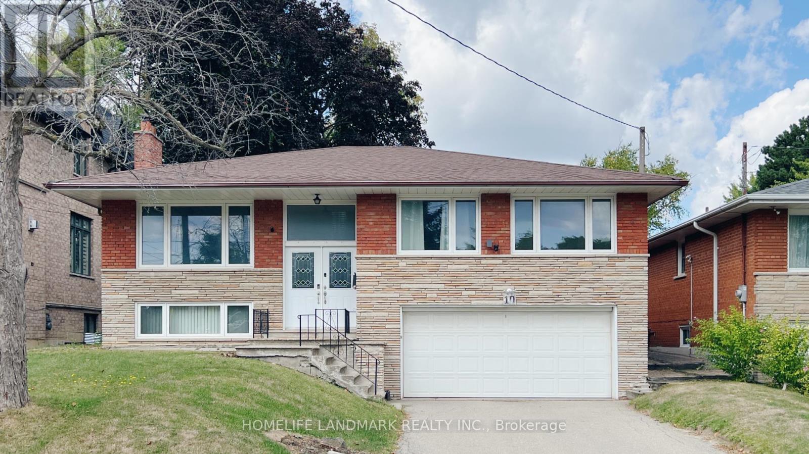- Houseful
- ON
- Toronto
- Willowdale
- 120 Byng Ave
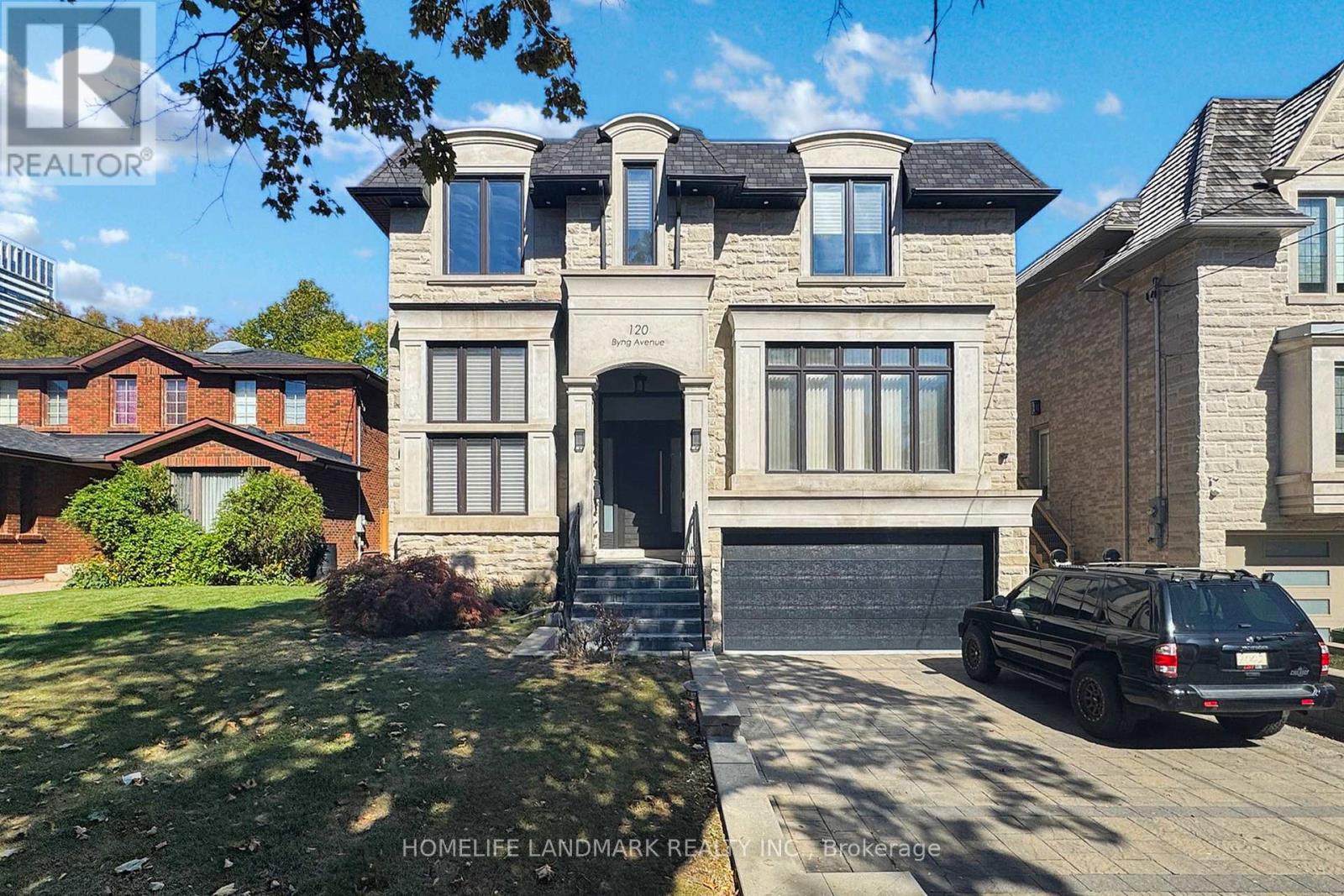
Highlights
Description
- Time on Housefulnew 19 hours
- Property typeSingle family
- Neighbourhood
- Median school Score
- Mortgage payment
Welcome to 120 Byng Ave, a magnificent custom-built luxury residence in the heart of Willowdale East, offering over 7,000 sq. ft. of refined living space on a premium 50 x 160 ft lot. This exquisite home features 4+1 bedrooms, 5 bathrooms, a finished walk-out basement, and a private elevator servicing all levels. Designed with impeccable attention to detail, it boasts natural slab flooring, a dramatic two-storey foyer, Sub-Zero and Wolf appliances, a large centre island, marble countertops, heated floors, wet bar, and multiple walkouts to a beautifully landscaped backyard. The home is also equipped with built-in audio, lighting, and security systems, two furnaces, two gas fireplaces, central vacuum, sprinkler system, and surveillance cameras. Located just steps from Yonge & Finch, enjoy unmatched convenience with subway access, top-rated schools, parks, restaurants, cafes, shopping, and community amenities all close by. (id:63267)
Home overview
- Cooling Central air conditioning, air exchanger
- Heat source Natural gas
- Heat type Forced air
- Sewer/ septic Sanitary sewer
- # total stories 2
- # parking spaces 8
- Has garage (y/n) Yes
- # full baths 5
- # total bathrooms 5.0
- # of above grade bedrooms 5
- Flooring Wood
- Subdivision Willowdale east
- View View
- Lot size (acres) 0.0
- Listing # C12417567
- Property sub type Single family residence
- Status Active
- 3rd bedroom 5.56m X 4.13m
Level: 2nd - Primary bedroom 6.27m X 5.9m
Level: 2nd - 4th bedroom 3.3m X 7.41m
Level: 2nd - 2nd bedroom 4.33m X 5.9m
Level: 2nd - Bedroom 2.9m X 5.5m
Level: Basement - Sitting room 2.45m X 4.97m
Level: Basement - Bathroom 4.76m X 3.41m
Level: Basement - Family room 7.9m X 5.5m
Level: Basement - Dining room 5.71m X 9.82m
Level: Main - Kitchen 5.6m X 3.66m
Level: Main
- Listing source url Https://www.realtor.ca/real-estate/28893089/120-byng-avenue-toronto-willowdale-east-willowdale-east
- Listing type identifier Idx

$-12,213
/ Month

