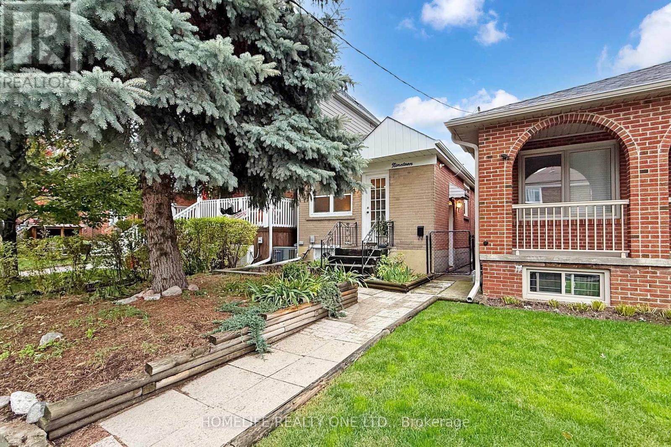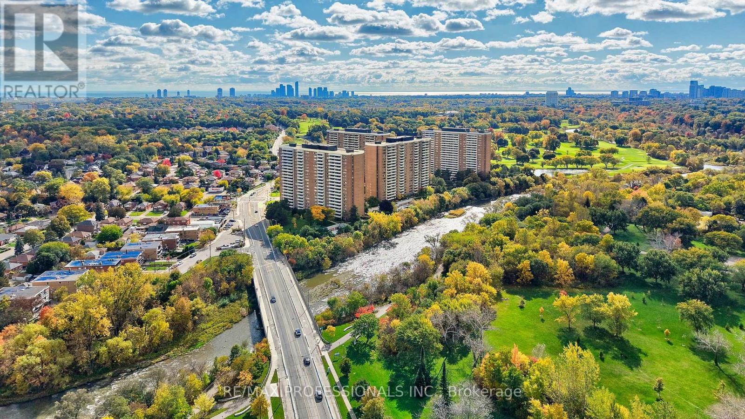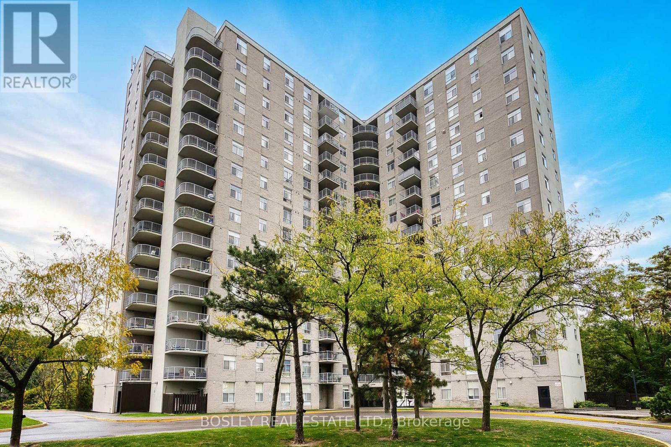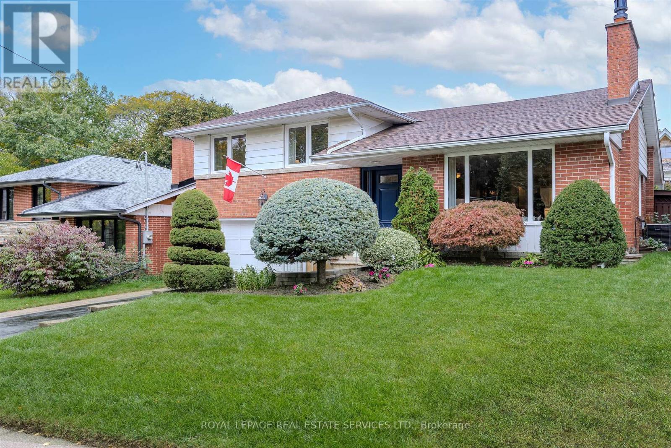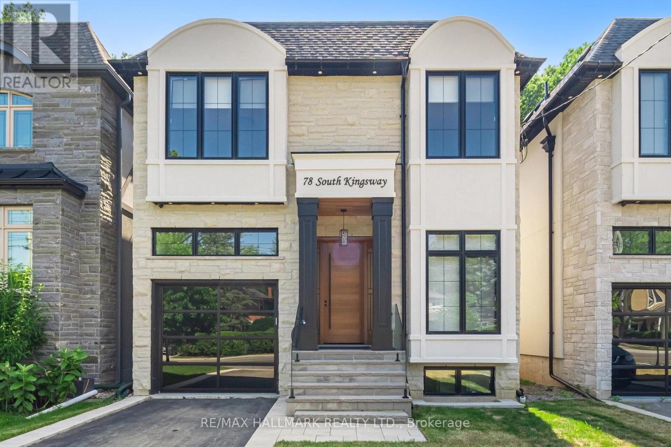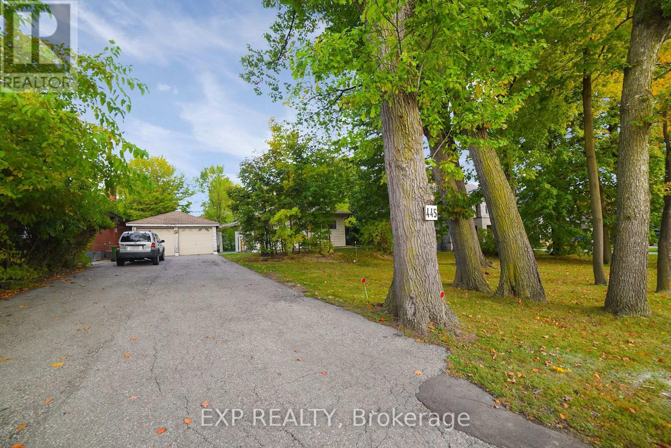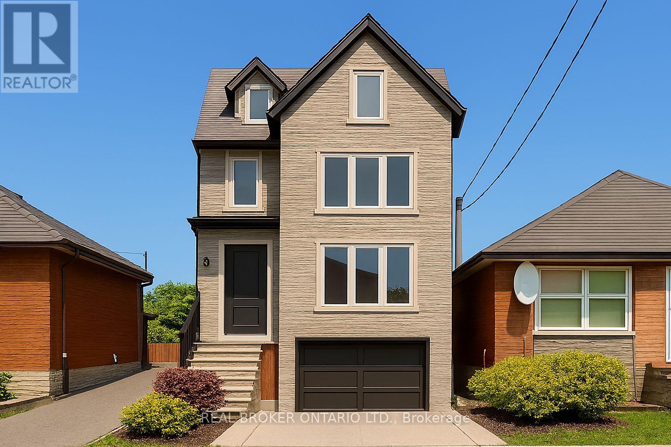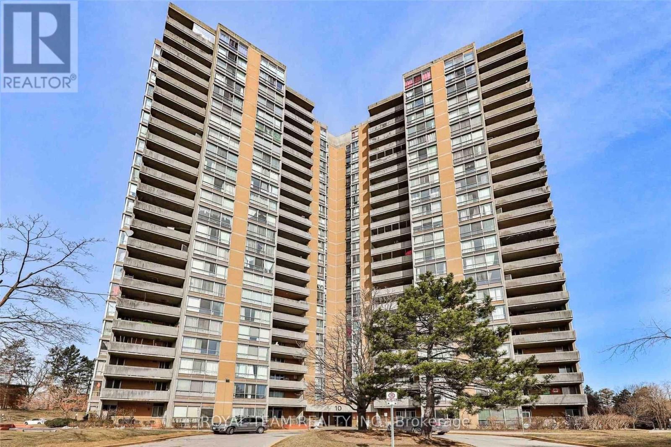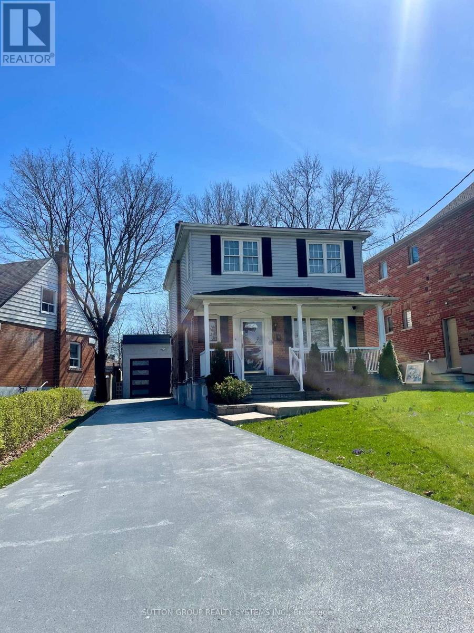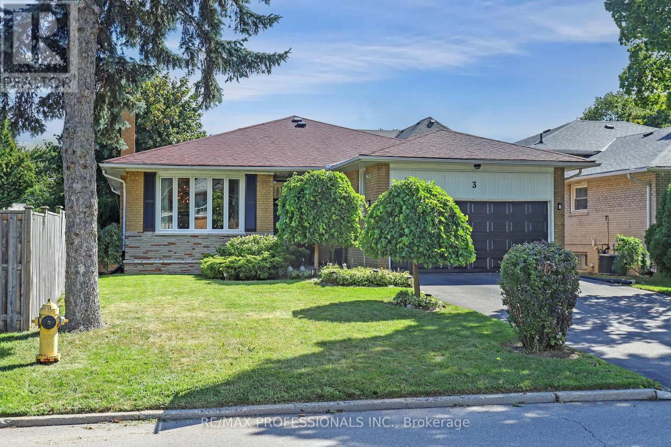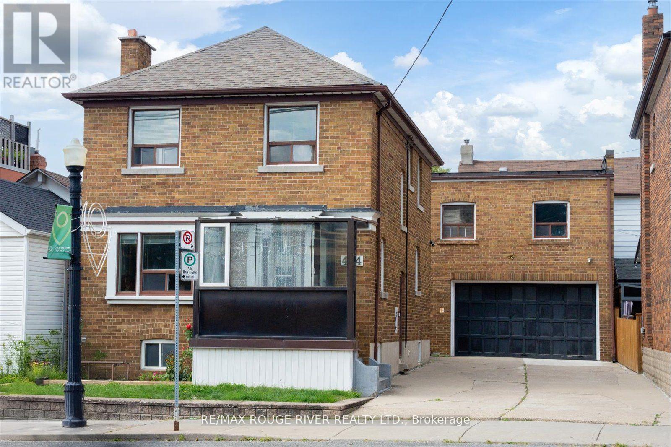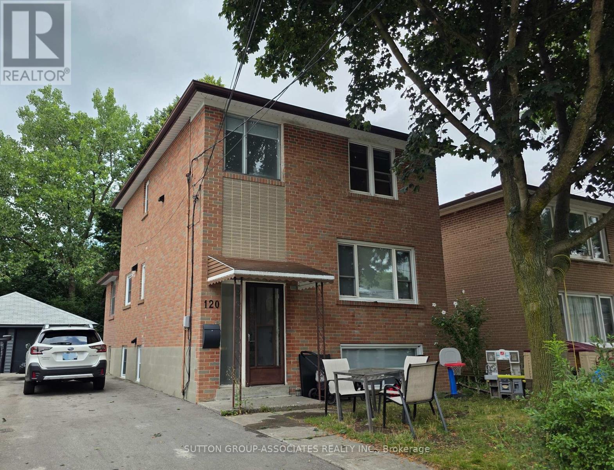
Highlights
Description
- Time on Houseful56 days
- Property typeSingle family
- Neighbourhood
- Median school Score
- Mortgage payment
***OVER $100,000.00 YEARLY INCOME*** Utilities Paid By Tenants. Discover this exceptional investment potential with this charming, renovated detached home situated on a potential double lot, featuring three distinct, self-contained units, each meticulously modernized with updated kitchens and bathrooms throughout. The upper level offers a 2-bedroom unit, the main floor presents a 2-bedroom unit, and the lower level provides an additional 1-bedroom unit, all contributing to significant rental income possibilities. This property also boasts a private driveway with parking for 6 vehicles and garage for 2 vehicles and a sauna. Located on a quiet street with direct access to a park, it offers a serene environment while providing easy access to public transportation, highways, and numerous local stores. Buyers should note that they will assume all tenants, and the sellers do no represent or warrant the retrofit status of the basement. (id:63267)
Home overview
- Cooling Central air conditioning
- Heat source Natural gas
- Heat type Forced air
- Sewer/ septic Sanitary sewer
- # total stories 2
- # parking spaces 8
- Has garage (y/n) Yes
- # full baths 3
- # total bathrooms 3.0
- # of above grade bedrooms 4
- Subdivision Rockcliffe-smythe
- Lot size (acres) 0.0
- Listing # W12363492
- Property sub type Single family residence
- Status Active
- Kitchen 4.26m X 4.57m
Level: 2nd - Bedroom 3.04m X 3.35m
Level: 2nd - Living room 4.26m X 4.57m
Level: 2nd - 2nd bedroom 3.35m X 2.74m
Level: 2nd - Living room 4.26m X 4.72m
Level: Lower - Bedroom 3.04m X 3.35m
Level: Lower - Kitchen 4.26m X 4.72m
Level: Lower - Recreational room / games room 3.6576m X 3.04m
Level: Lower - Bedroom 2.74m X 3.96m
Level: Main - Office 3.04m X 3.35m
Level: Main - Kitchen 3.04m X 3.35m
Level: Main - Living room 4.26m X 4.57m
Level: Main
- Listing source url Https://www.realtor.ca/real-estate/28775097/120-edinborough-court-toronto-rockcliffe-smythe-rockcliffe-smythe
- Listing type identifier Idx

$-3,720
/ Month

