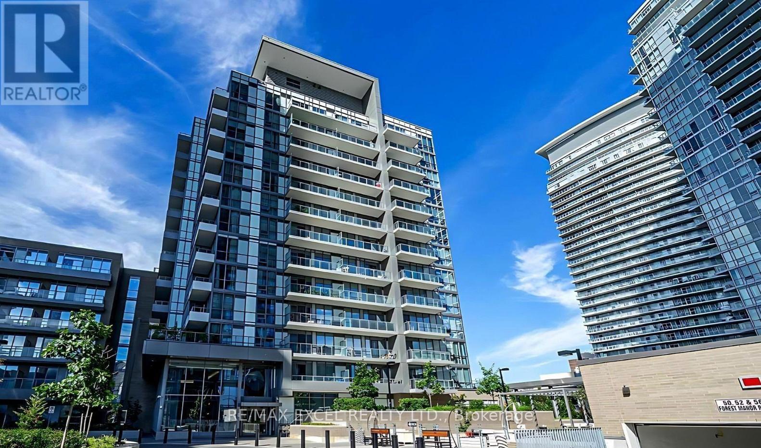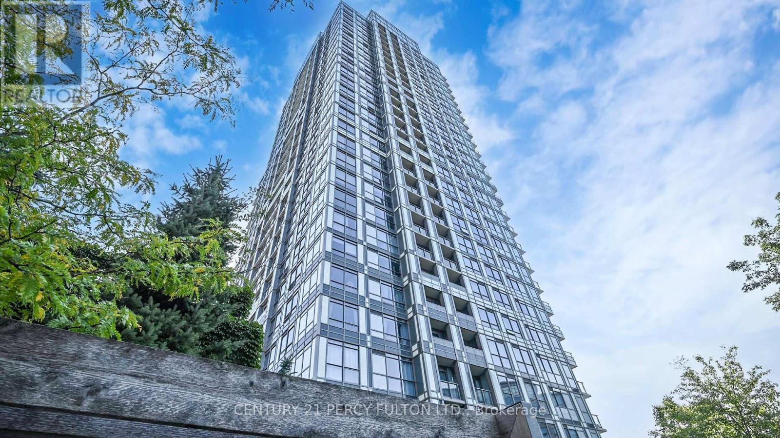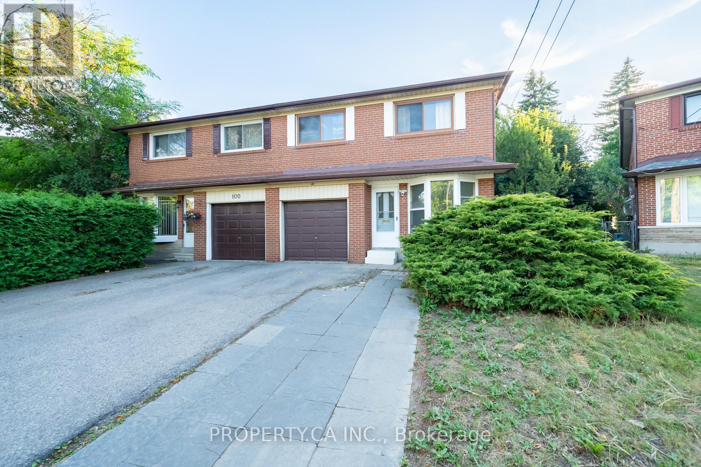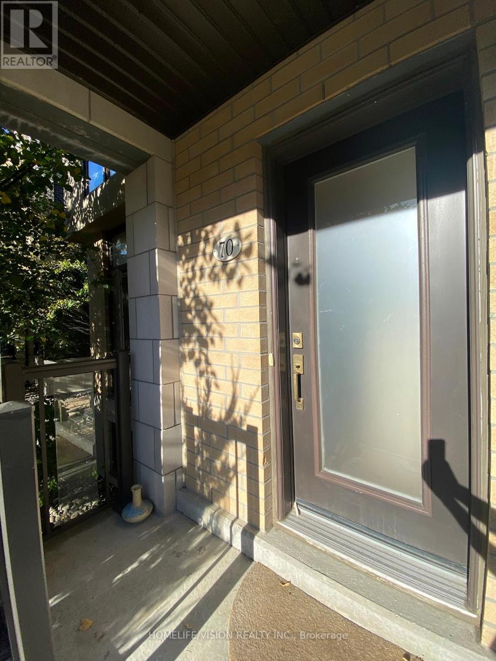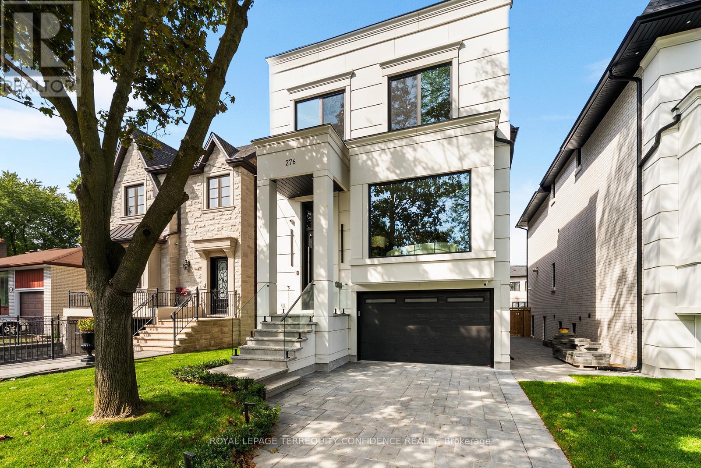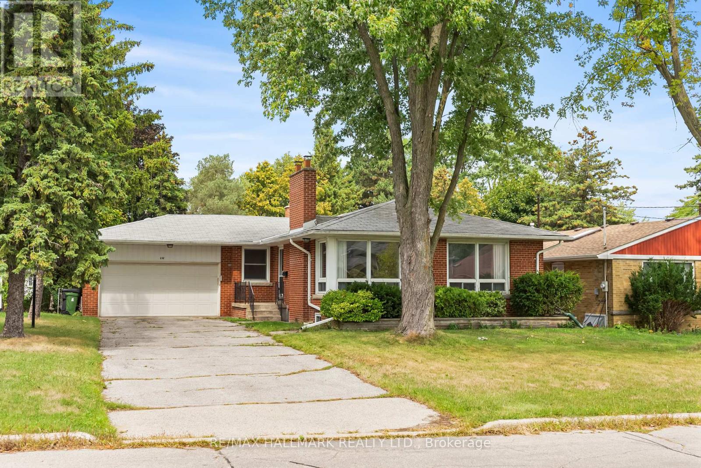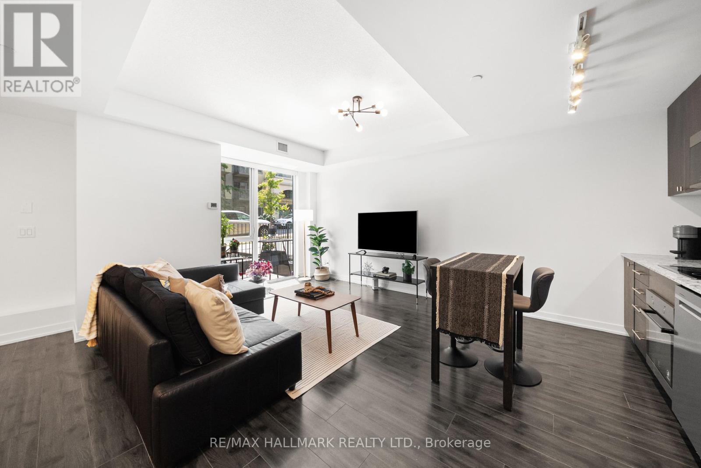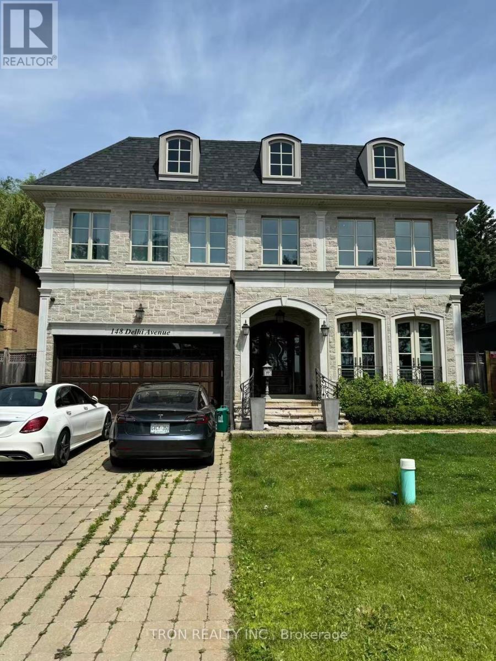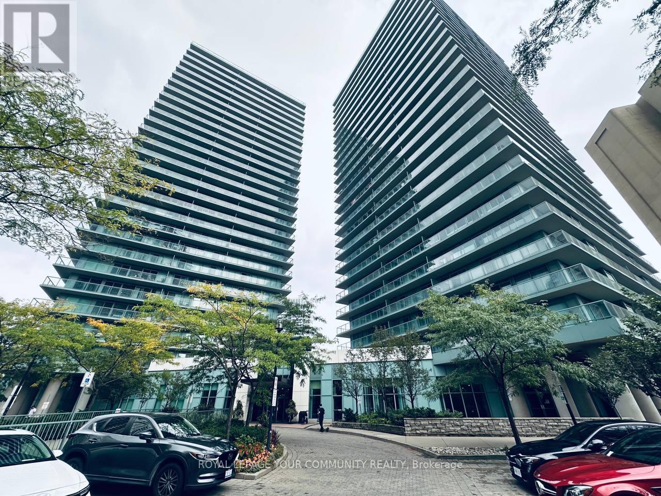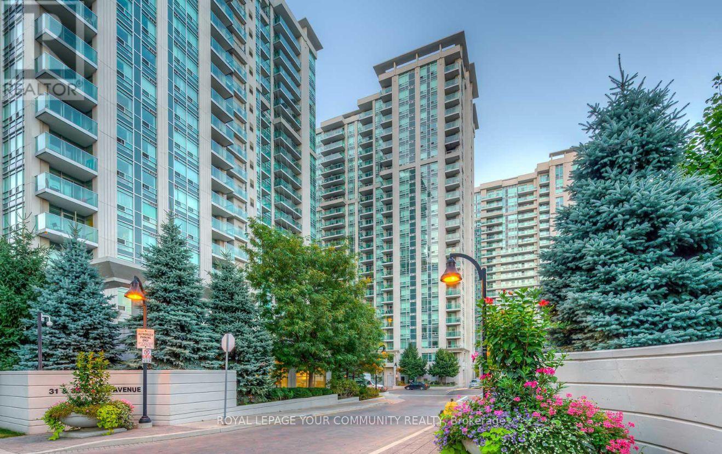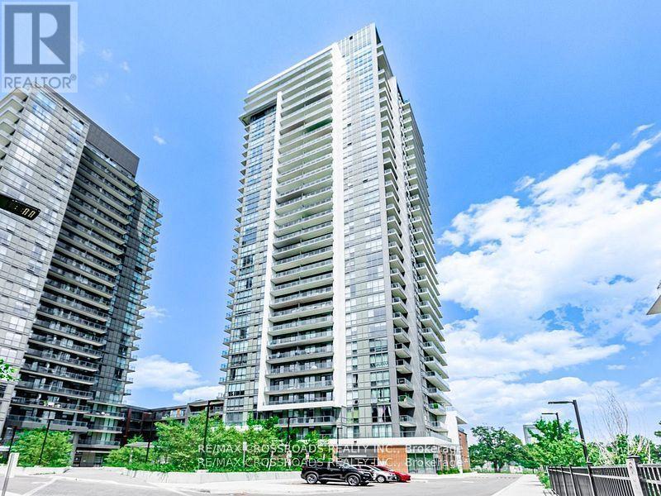- Houseful
- ON
- Toronto
- Willowdale
- 120 Harrison Garden Avenue Unit 241
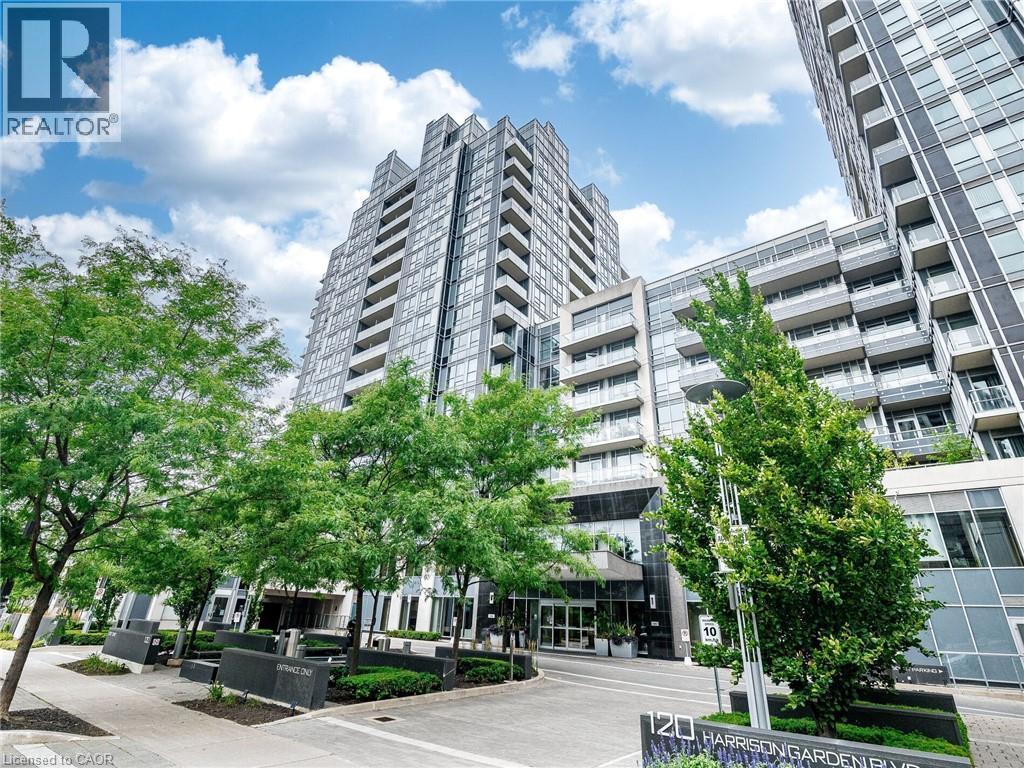
120 Harrison Garden Avenue Unit 241
120 Harrison Garden Avenue Unit 241
Highlights
Description
- Home value ($/Sqft)$979/Sqft
- Time on Houseful18 days
- Property typeSingle family
- Neighbourhood
- Median school Score
- Year built2014
- Mortgage payment
In One Of Toronto's Most Desirable Locations; Right On The Yonge & 401! Modern Building With Supreme Security! Move In Ready Unit With High Ceilings, Lots Of Natural Light, Coveted Layout With Combo Living & Dining! Modern Kitchen & Appliances - Nice Size Primary Bedroom Includes A Large Walk/In Closet & Bonus Extra Linen Closet. Access (Literally Outside Your Door)To The BBQ Patio With Modern Seating Area Right Outside Your Door! Executive Building & Amenities Include: Gym, Party Room/Meeting Room, Rooftop Deck/Garden, BBQ Area With Patio, Bike Storage, 24 Security/Concierge, Indoor Pool, Sauna, Game Room & Gym. Live In Style But Also Convenience Of Shops, Restaurants, Markets, Parks & Much More! Mins.To 401 & Transit / Short Walk To Sheppard-Yonge Subway Station And Several Bus Routes Are Accessible. Security 24 Concierge. Walking Distance To The Subway, Parkette Opposite To The Building, Close Bayview Village Close To Yonge/Sheppard Shopping And Restaurants. Includes 1 Underground Parking & 1 Large Locker! Low Condo Fees! Superb Modern Building! (id:63267)
Home overview
- Cooling Central air conditioning
- Heat type Forced air
- Has pool (y/n) Yes
- Sewer/ septic Municipal sewage system
- # total stories 1
- Construction materials Concrete block, concrete walls
- # parking spaces 1
- Has garage (y/n) Yes
- # full baths 1
- # total bathrooms 1.0
- # of above grade bedrooms 1
- Subdivision Tcwe - willowdale east
- Lot size (acres) 0.0
- Building size 519
- Listing # 40766410
- Property sub type Single family residence
- Status Active
- Primary bedroom 3.048m X 3.708m
Level: Main - Living room 3.073m X 2.565m
Level: Main - Dining room 3.073m X 3.785m
Level: Main - Laundry Measurements not available
Level: Main - Bathroom (# of pieces - 4) 0.33m X 0.33m
Level: Main - Eat in kitchen 2.743m X 2.286m
Level: Main - Kitchen 2.743m X 2.286m
Level: Main
- Listing source url Https://www.realtor.ca/real-estate/28815941/120-harrison-garden-avenue-unit-241-north-york
- Listing type identifier Idx

$-861
/ Month

