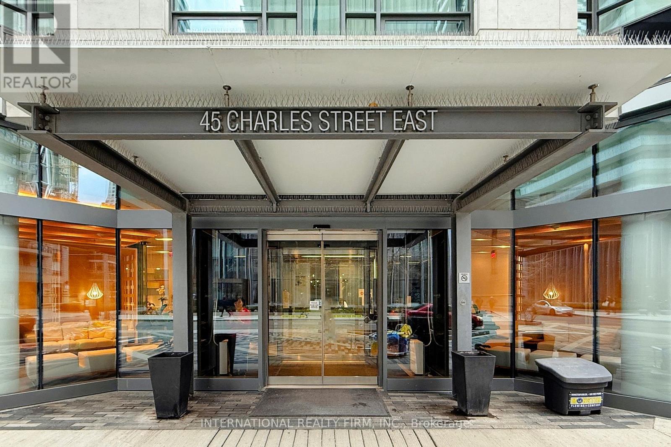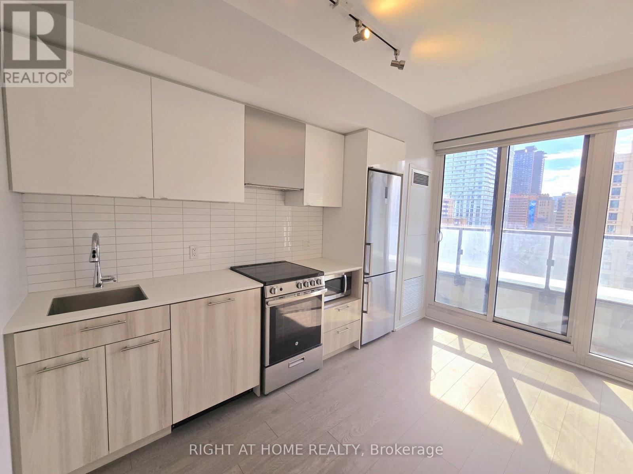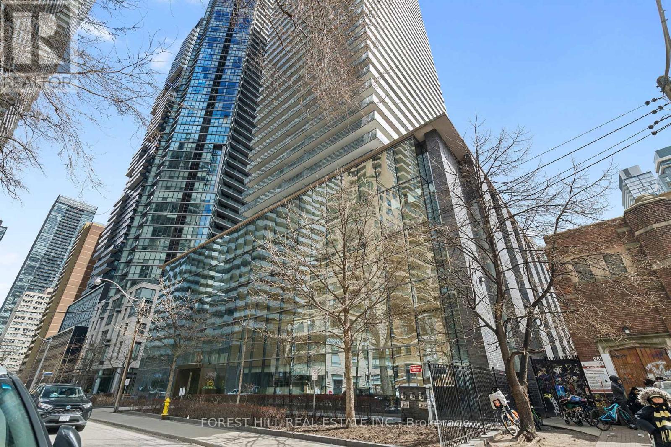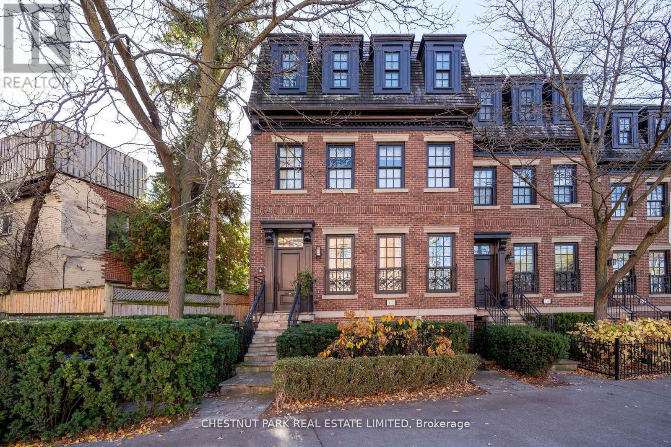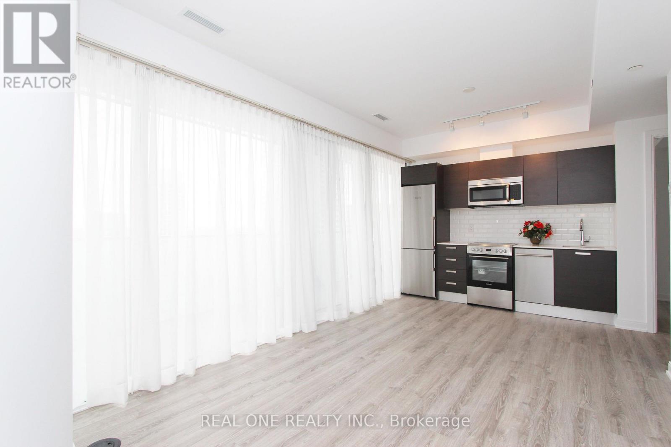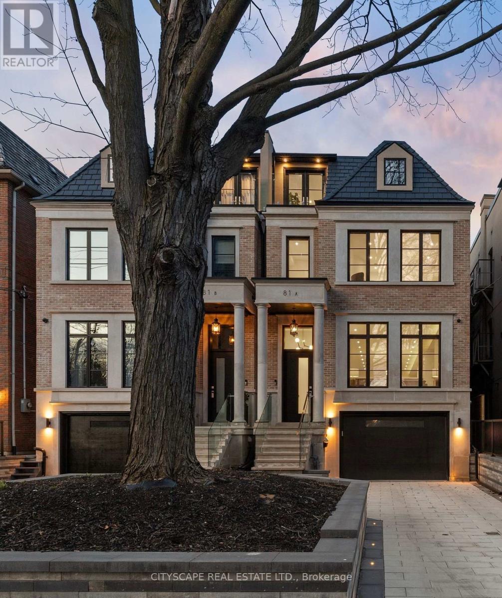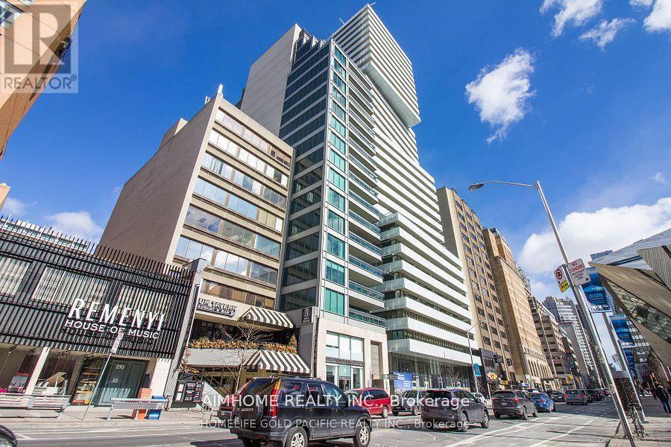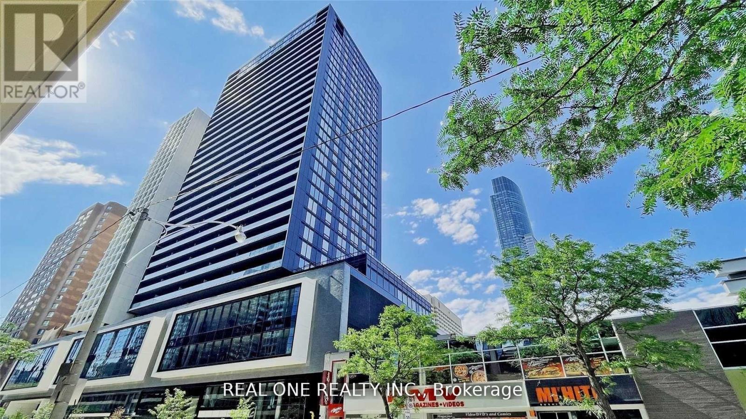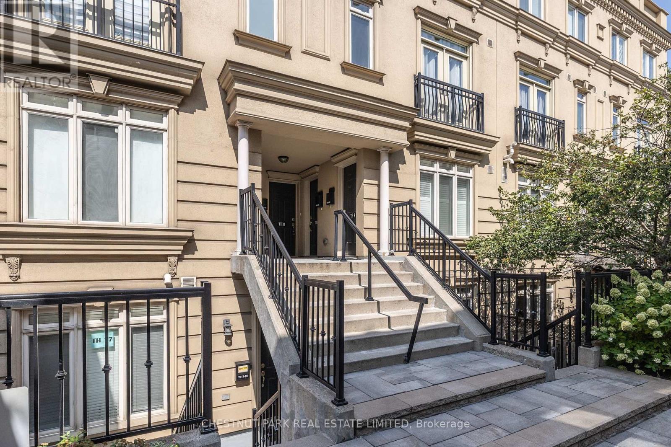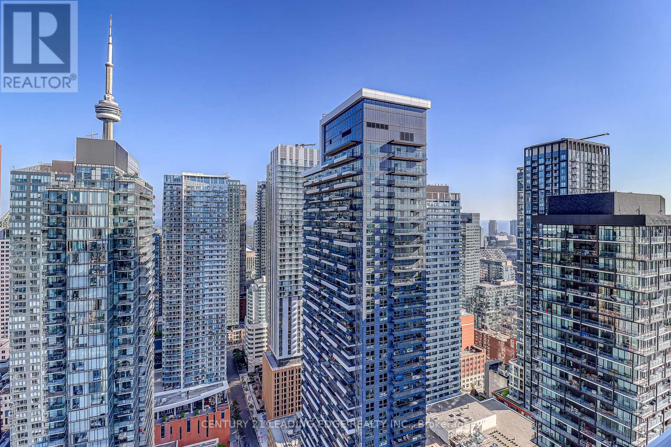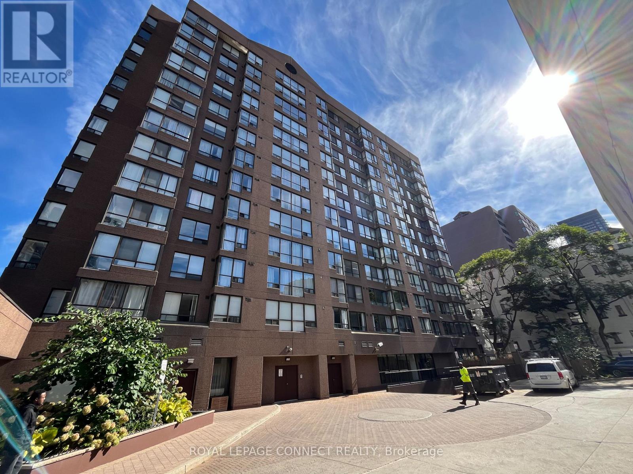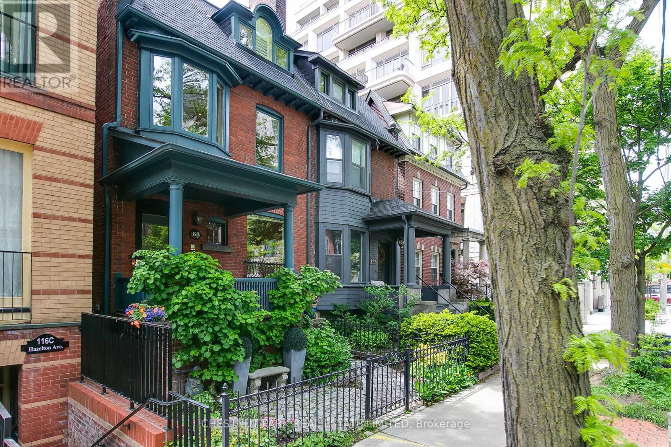
Highlights
Description
- Time on Houseful45 days
- Property typeSingle family
- Neighbourhood
- Median school Score
- Mortgage payment
Elegant Yorkville Residence on Prestigious Hazelton Avenue. This stunning 3 storey home, originally built in 1905, has been thoughtfully renovated to preserve its historic charm while offering modern comforts. Every detail has been carefully considered, resulting in a seamless blend of character and contemporary elegance. Situated on one of Yorkville's most sought after streets, the property features a meticulously designed garden, along with a detached 2 car garage accessible via a rear laneway. Enjoy an unparalleled lifestyle just a short stroll to Yorkville and Bloor Street's world class shopping and dining, as well as numerous cultural destinations including The Royal Ontario Museum, Gardiner Museum, Koerner Hall, and many prestigious art galleries. Also nearby are Whole Foods, Eataly, the University of Toronto, the Oscar Peterson School of Music, the York Club, and Toronto Lawn Tennis Club. Ideal for the sophisticated, active buyer seeking to live in the heart of Toronto's most vibrant and desirable neighbourhood. (id:63267)
Home overview
- Cooling Central air conditioning, ventilation system
- Heat source Natural gas
- Heat type Forced air
- Sewer/ septic Sanitary sewer
- # total stories 3
- Fencing Fenced yard
- # parking spaces 2
- Has garage (y/n) Yes
- # full baths 2
- # half baths 1
- # total bathrooms 3.0
- # of above grade bedrooms 3
- Flooring Slate, carpeted, hardwood
- Subdivision Annex
- Lot size (acres) 0.0
- Listing # C12395499
- Property sub type Single family residence
- Status Active
- Family room 6.48m X 4.72m
Level: 2nd - Bathroom 3.15m X 2.97m
Level: 2nd - 3rd bedroom 3.1m X 2.97m
Level: 2nd - 2nd bedroom 3.15m X 2.97m
Level: 2nd - Bathroom 3m X 2.77m
Level: 3rd - Primary bedroom 5.31m X 4.7m
Level: 3rd - Recreational room / games room 4.9m X 4.39m
Level: Basement - Utility 3.1m X 2.67m
Level: Basement - Utility 5.59m X 3.1m
Level: Basement - Laundry 4.37m X 1.88m
Level: Basement - Utility 4.65m X 3.38m
Level: Basement - Dining room 4.67m X 3.35m
Level: Ground - Kitchen 6.91m X 3.1m
Level: Ground - Living room 6.43m X 4.72m
Level: Ground - Foyer 1.37m X 1.35m
Level: Ground
- Listing source url Https://www.realtor.ca/real-estate/28844987/120-hazelton-avenue-toronto-annex-annex
- Listing type identifier Idx

$-10,653
/ Month

