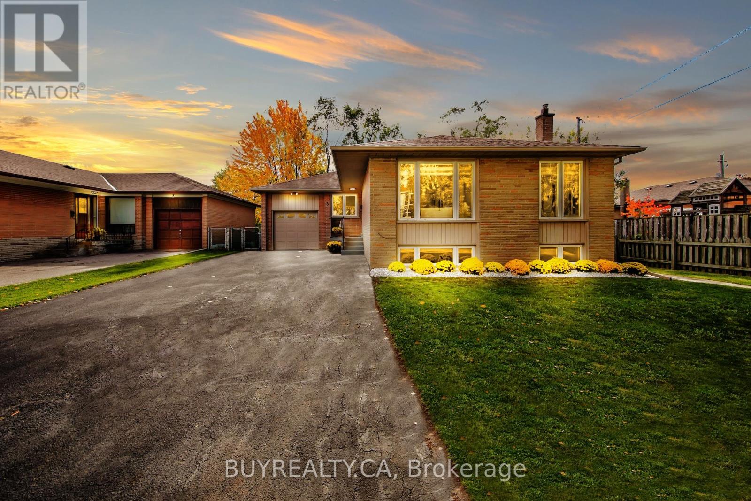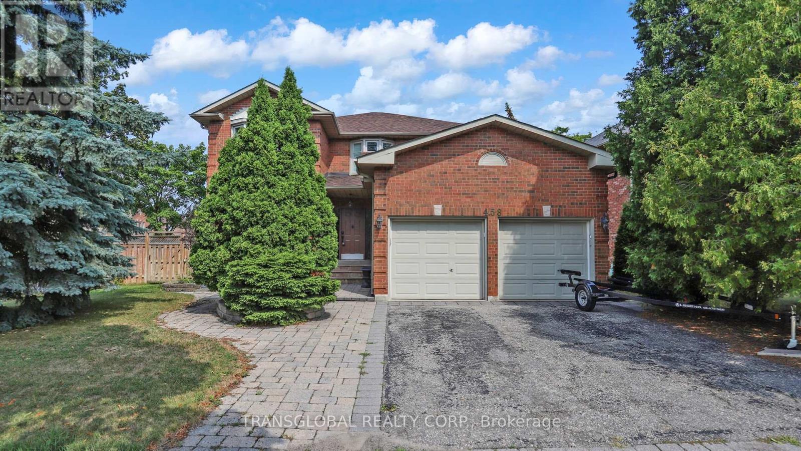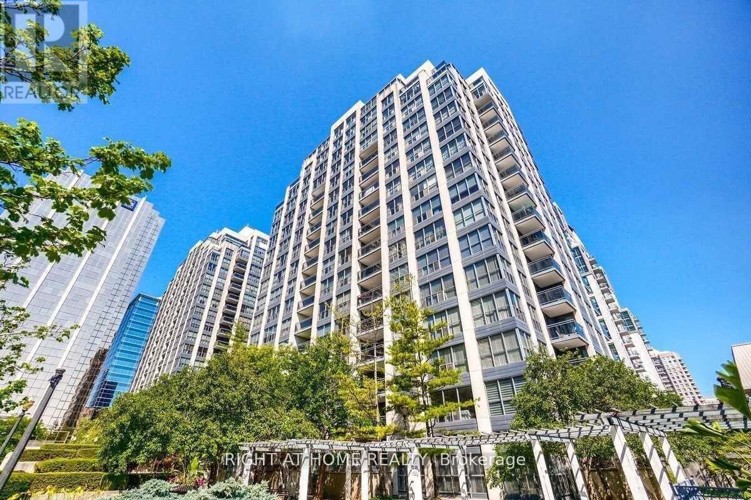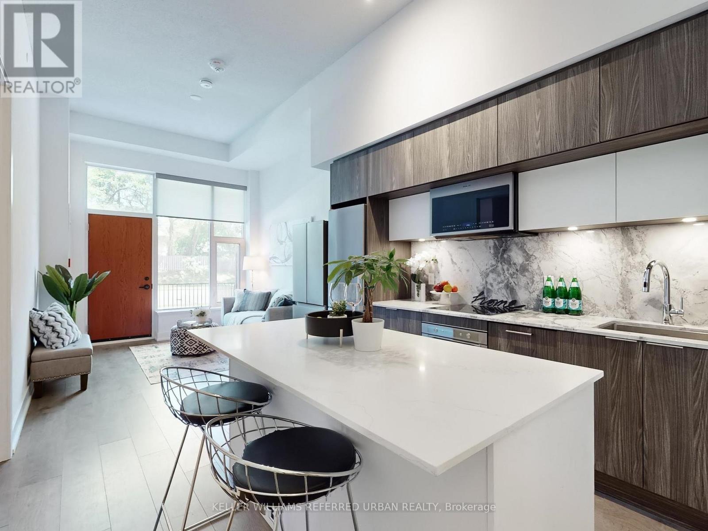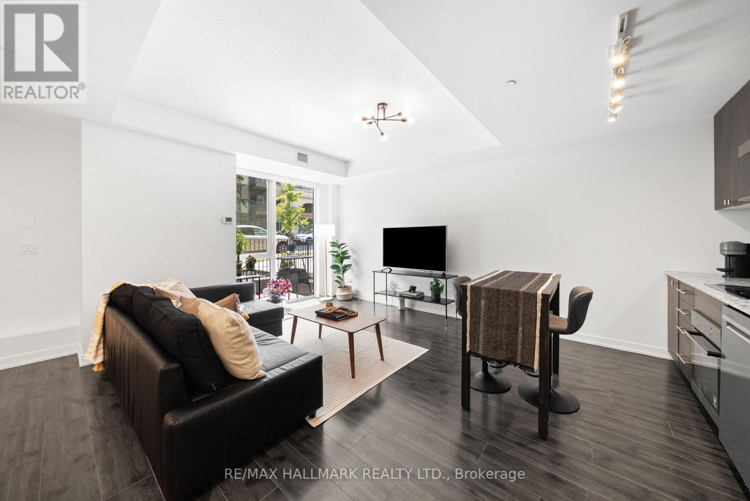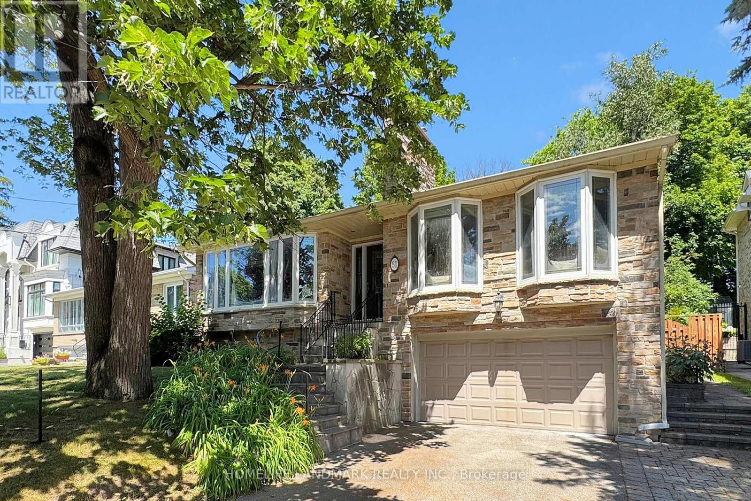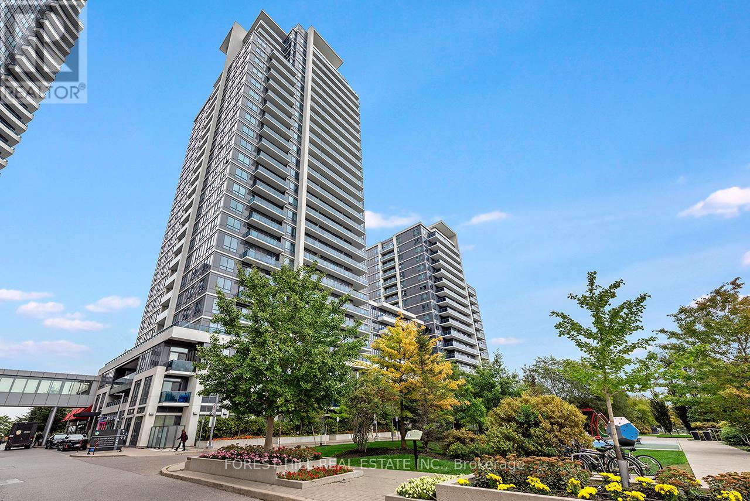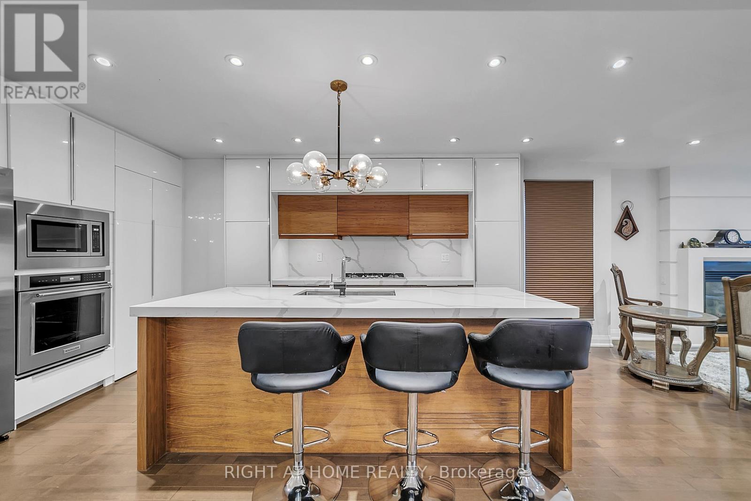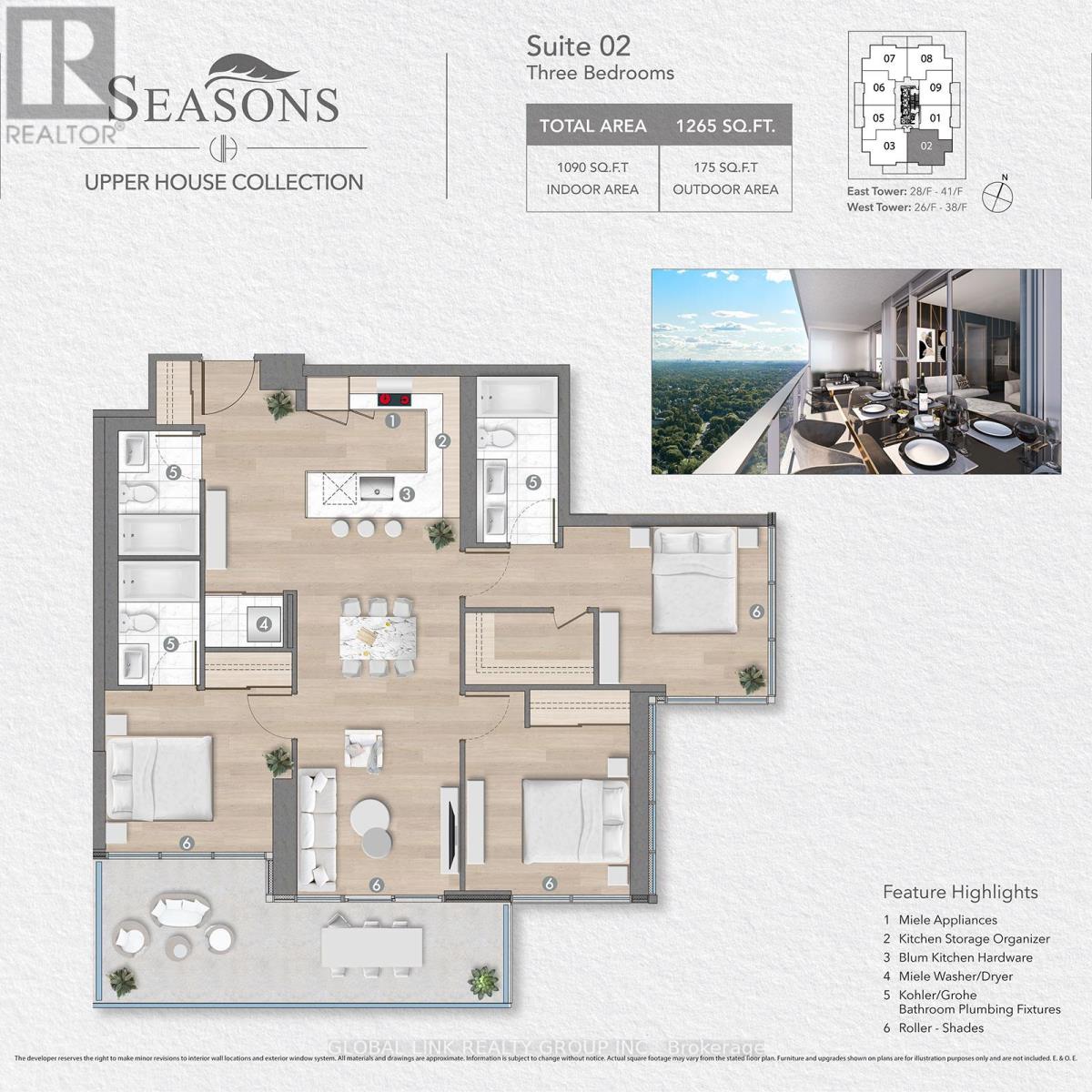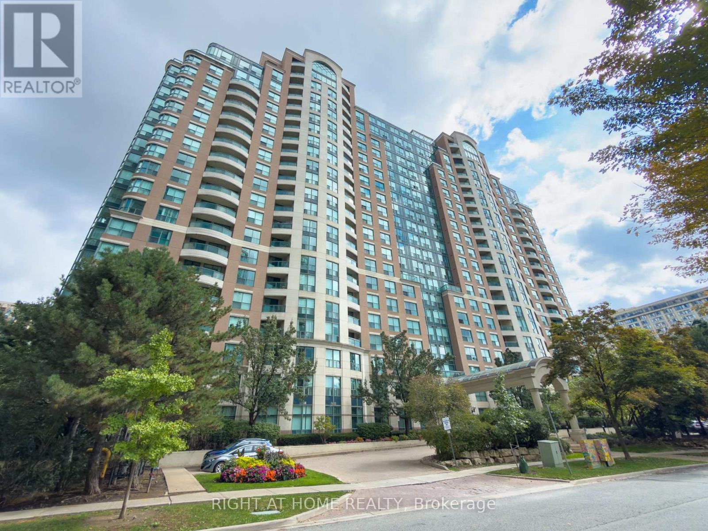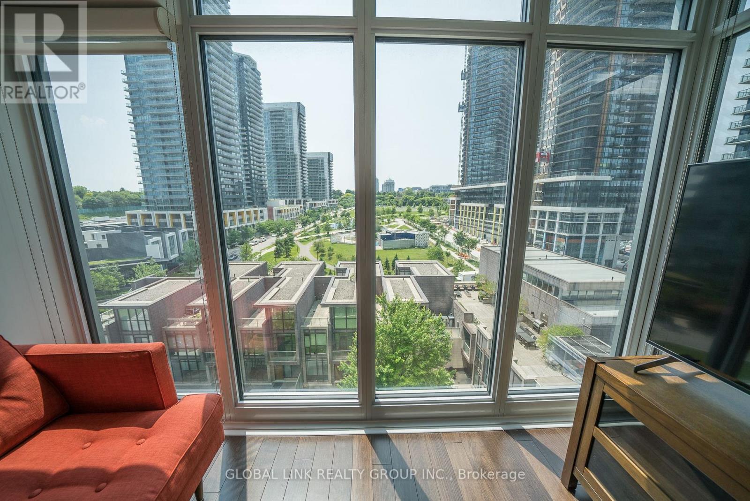- Houseful
- ON
- Toronto
- Newtonbrook
- 120 Homewood Ave
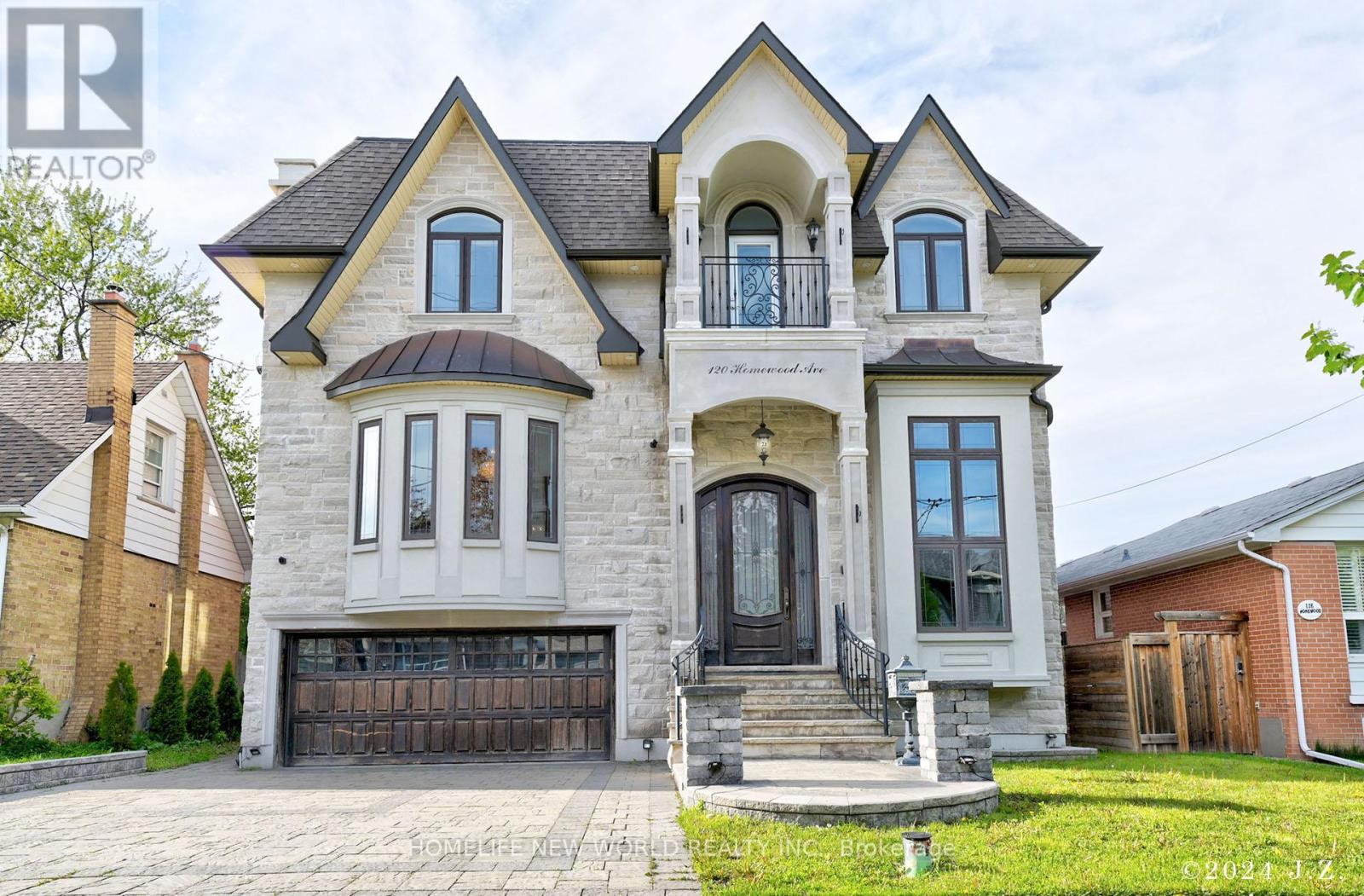
Highlights
Description
- Time on Houseful46 days
- Property typeSingle family
- Neighbourhood
- Median school Score
- Mortgage payment
Exquisite & Masterfully Custom Built! Showcasing A Stunning Over 4200 Sqft (1st/2nd Flrs) Plus Professionally Fin. W/O Bsmt Of Luxury Living W/Designer Upgrades Throughout. Spent Lavishly On Detail & Material! Very High Ceilings On All Floors, Extensive Use Panelled Wall & Built-Ins, Mirror Accent, Hardwood & Marble Floors, Coffered/Vaulted Ceilings, Modern Led Pot Lights & Roplits, Layers Of Moulding, High-End Custom Blinds, Mahogany Library & Main Dr. 3 Fireplaces & 3 Skylights & 2 Laundry Rms. Solid Tall Doors! Breathtaking Master: Fireplace & 7Pc Ensuit & W/I Closets W/Custom Organizers!!. Gourmet Kitchen W/Quality Cabinets & High-End S/S Appliances. Prof Fin W/O Heated Flr Bsmnt: Wet Bar, H/Theater& Projector, Bdrm&3Pc Bath. Great Location Steps To Yonge St. & All Amenities! ****Enjoy the Virtual Tour!**** (id:63267)
Home overview
- Cooling Central air conditioning
- Heat source Natural gas
- Heat type Forced air
- Sewer/ septic Sanitary sewer
- # total stories 2
- # parking spaces 6
- Has garage (y/n) Yes
- # full baths 5
- # half baths 1
- # total bathrooms 6.0
- # of above grade bedrooms 5
- Flooring Hardwood
- Subdivision Newtonbrook west
- Lot size (acres) 0.0
- Listing # C12386919
- Property sub type Single family residence
- Status Active
- 4th bedroom 4.72m X 3.67m
Level: 2nd - 3rd bedroom 3.94m X 3.56m
Level: 2nd - Primary bedroom 6.83m X 5.56m
Level: 2nd - 2nd bedroom 5.1m X 3.67m
Level: 2nd - 5th bedroom 5.84m X 3.18m
Level: Lower - Recreational room / games room 11.4m X 6.65m
Level: Lower - Kitchen 5.67m X 4.85m
Level: Main - Family room 5.45m X 4.85m
Level: Main - Library 4.4m X 3.06m
Level: Main - Living room 5.72m X 5m
Level: Main - Dining room 5.72m X 4.16m
Level: Main
- Listing source url Https://www.realtor.ca/real-estate/28826687/120-homewood-avenue-toronto-newtonbrook-west-newtonbrook-west
- Listing type identifier Idx

$-7,973
/ Month

