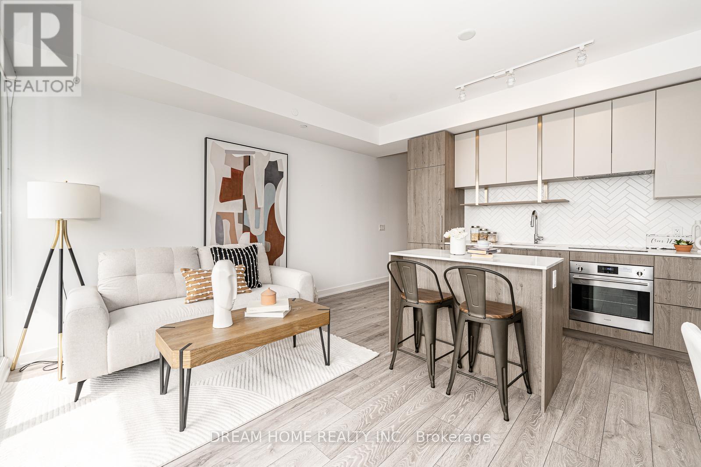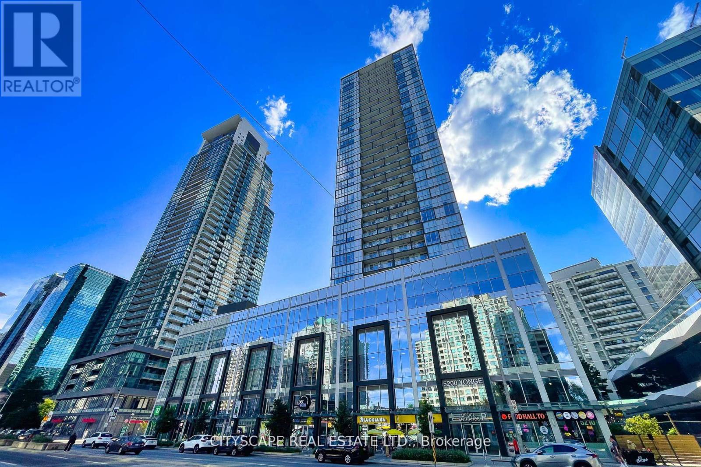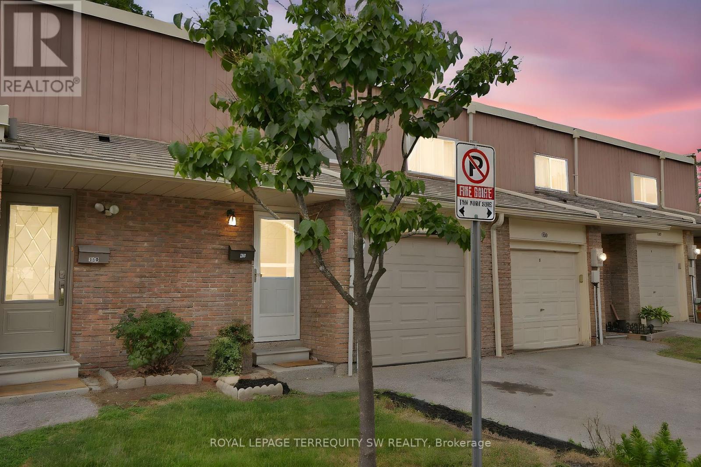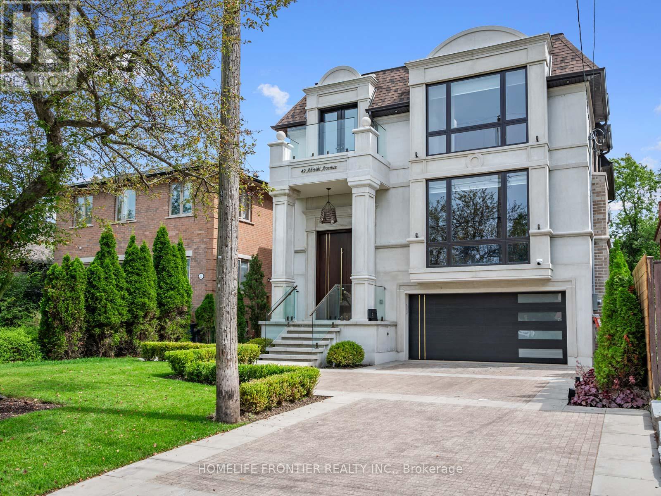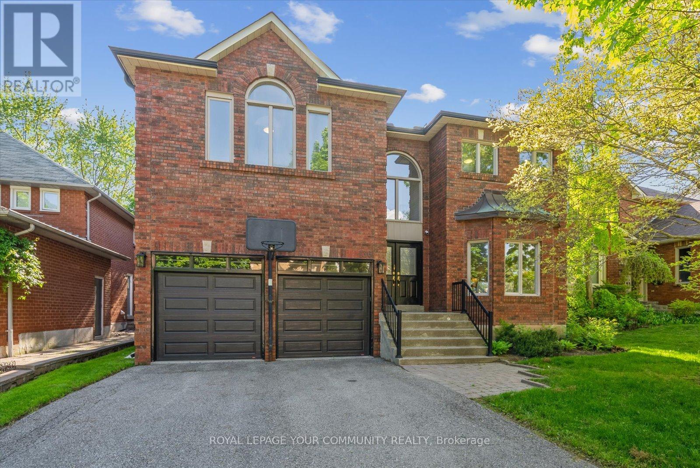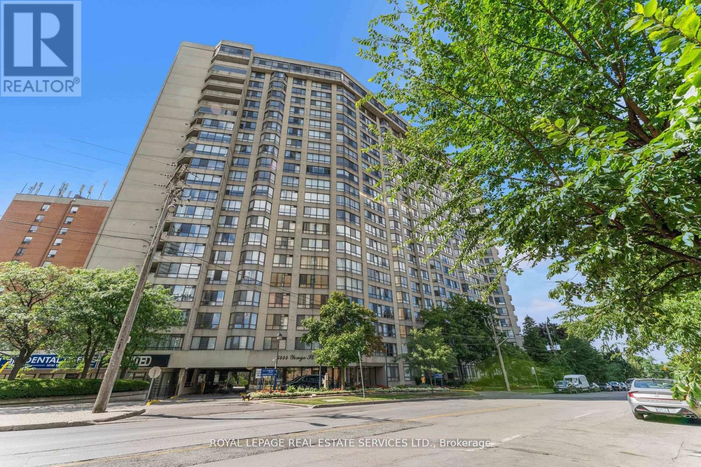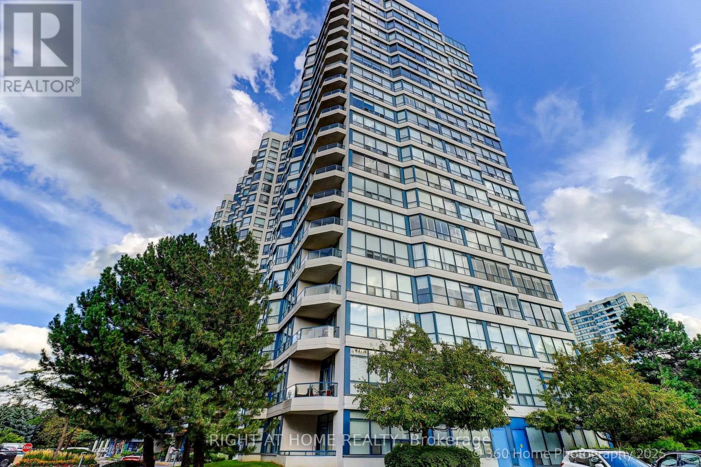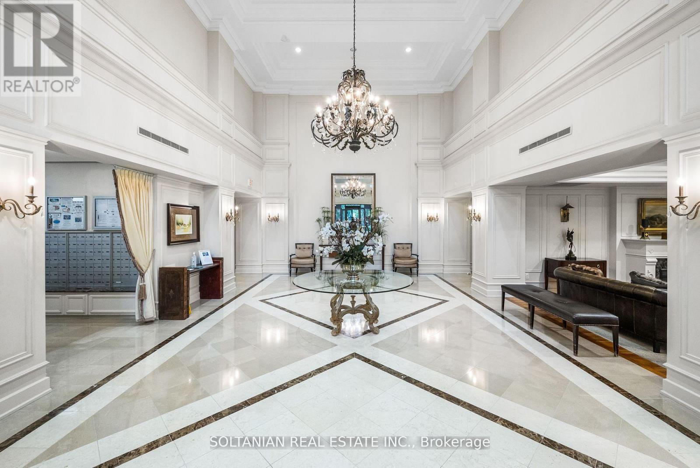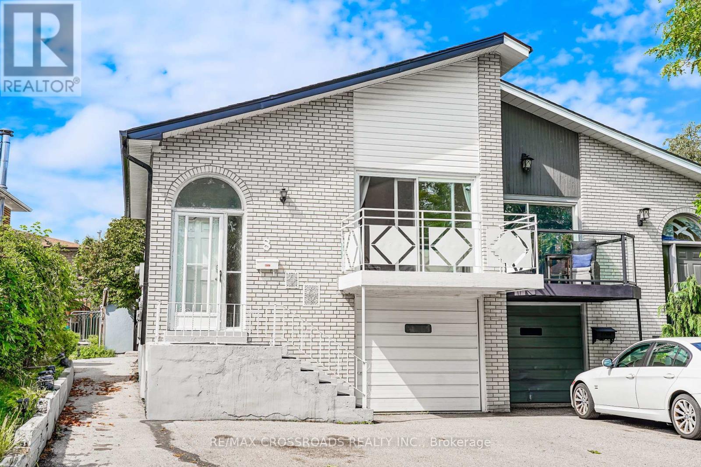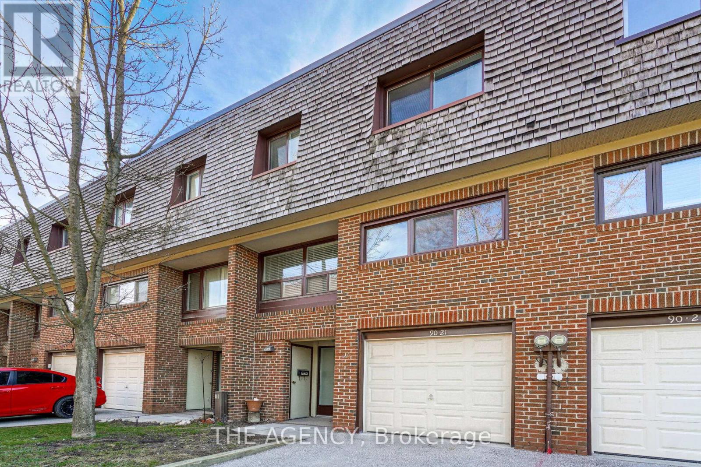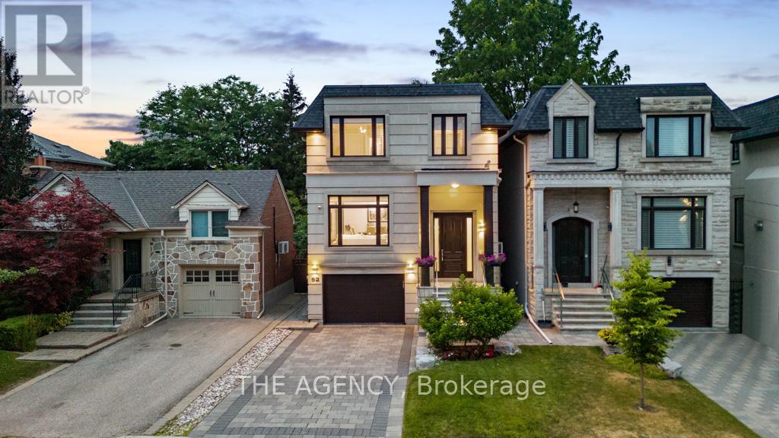- Houseful
- ON
- Toronto
- Willowdale
- 120 Santa Barbara Rd
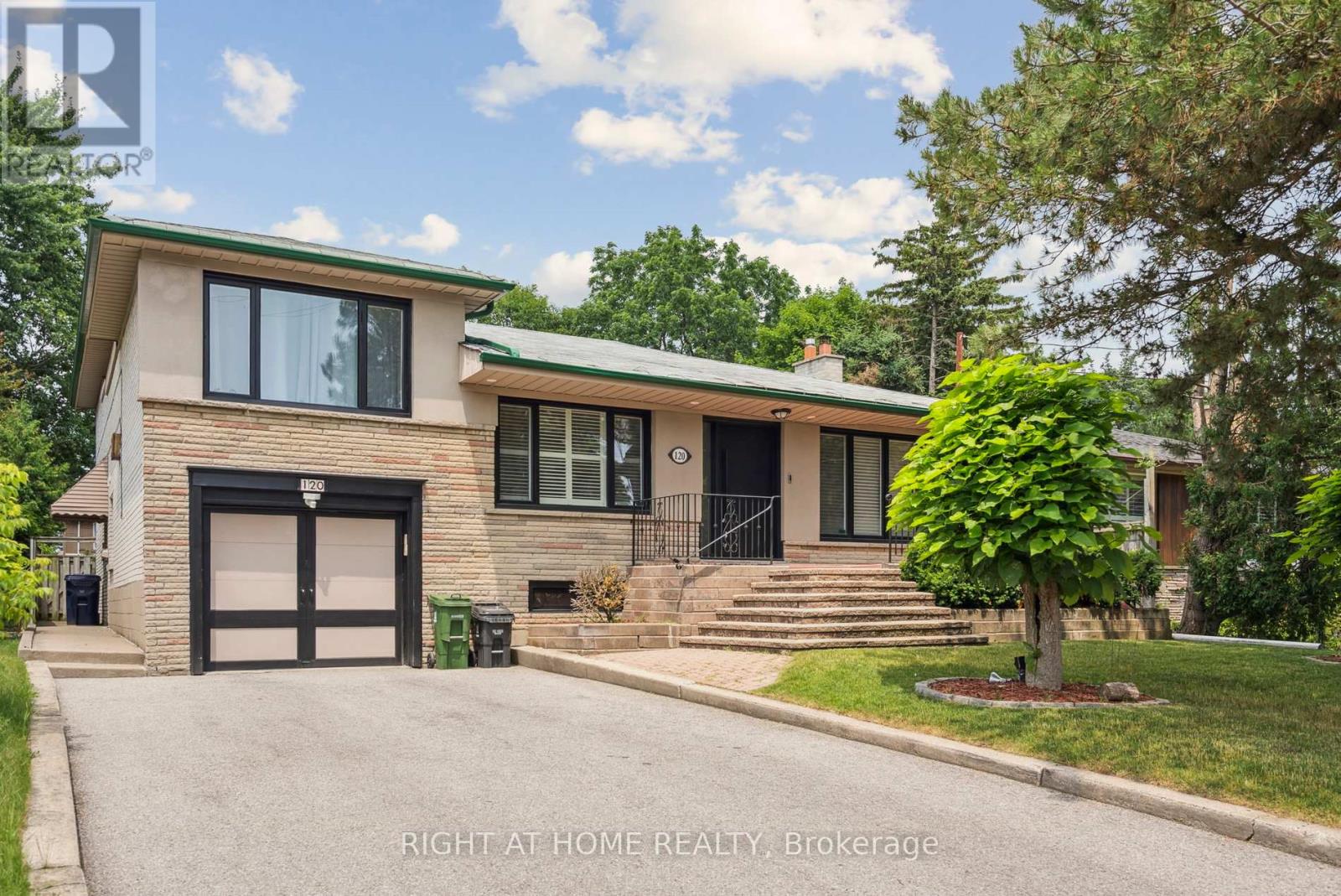
Highlights
Description
- Time on Houseful19 days
- Property typeSingle family
- Neighbourhood
- Median school Score
- Mortgage payment
Rarely offered, fully renovated luxury home featuring 5 bedrooms, 4 bathrooms, and over 3,700 sq. ft. of exceptional living space. This spectacular family residence offers three walk-outs, an in-law suite with a separate entrance, and two newly renovated kitchens equipped with a built-in oven.Additional upgrades include an updated backflow preventer valve, new interlocking in the backyard, blown insulation top up in attic and an automatic lawn sprinkler system. The home is thoughtfully designed with two lower levels, highlighted by one stone-wall wood-burning fireplace,Large home theater room, one electric fireplace, and a stunning, expansive skylight.Enjoy outdoor privacy with a fully fenced, luxuriously landscaped yard. The property boasts a double and extended driveway, ideal for multiple vehicles. The impressive master suite includes a spacious walk-in closet, a luxurious 6-piece ensuite, and a private walk-out balcony. This is an extraordinary opportunity to own a truly exquisite home.Open House Aug 2 Sat 2-4Pm-Aug 3 Sun 2-4Pm (id:63267)
Home overview
- Cooling Central air conditioning
- Heat source Natural gas
- Heat type Forced air
- Sewer/ septic Sanitary sewer
- # parking spaces 7
- Has garage (y/n) Yes
- # full baths 3
- # half baths 1
- # total bathrooms 4.0
- # of above grade bedrooms 5
- Flooring Hardwood, tile, ceramic
- Subdivision Willowdale west
- Directions 2016555
- Lot size (acres) 0.0
- Listing # C12280806
- Property sub type Single family residence
- Status Active
- Primary bedroom 5.64m X 4.45m
Level: 2nd - 3rd bedroom 4.04m X 3.23m
Level: 2nd - Media room 5.97m X 5.59m
Level: Basement - 4th bedroom 3.12m X 3.302m
Level: Ground - 5th bedroom 3m X 2.82m
Level: Ground - Family room 5.74m X 3.78m
Level: Ground - Laundry 4.27m X 3.3m
Level: Lower - Kitchen 4.24m X 3.3m
Level: Lower - Play room 8.38m X 4.27m
Level: Lower - 2nd bedroom 4.17m X 3.18m
Level: Main - Kitchen 3.48m X 3.35m
Level: Main - Living room 5.23m X 3.73m
Level: Main - Dining room 3.35m X 2.9m
Level: Main
- Listing source url Https://www.realtor.ca/real-estate/28597049/120-santa-barbara-road-toronto-willowdale-west-willowdale-west
- Listing type identifier Idx

$-4,984
/ Month

