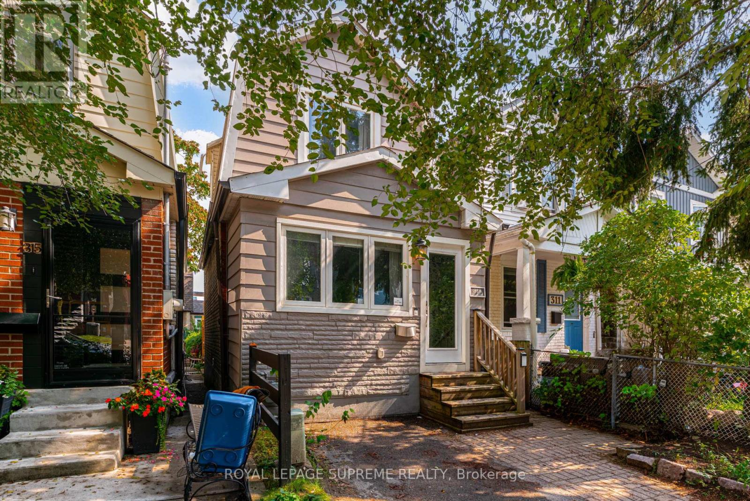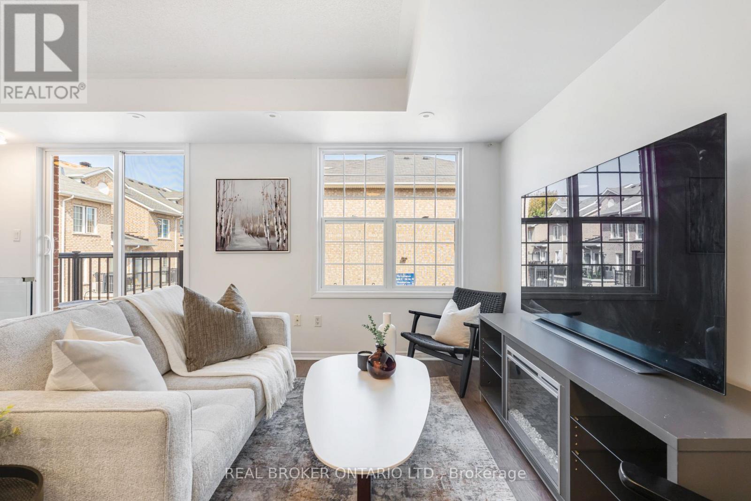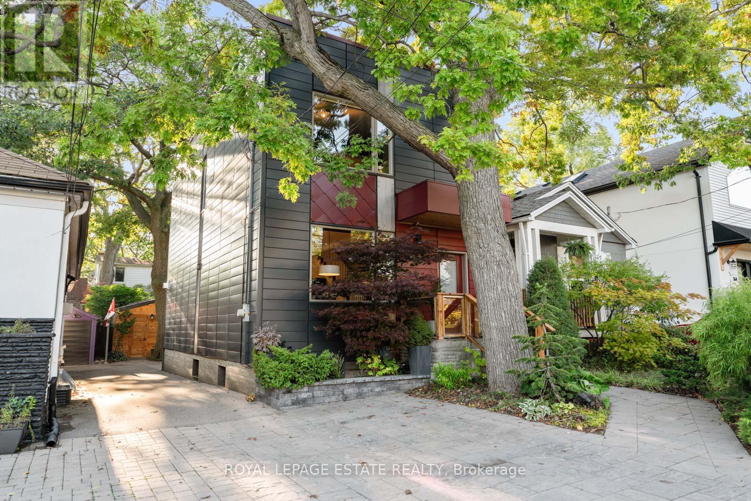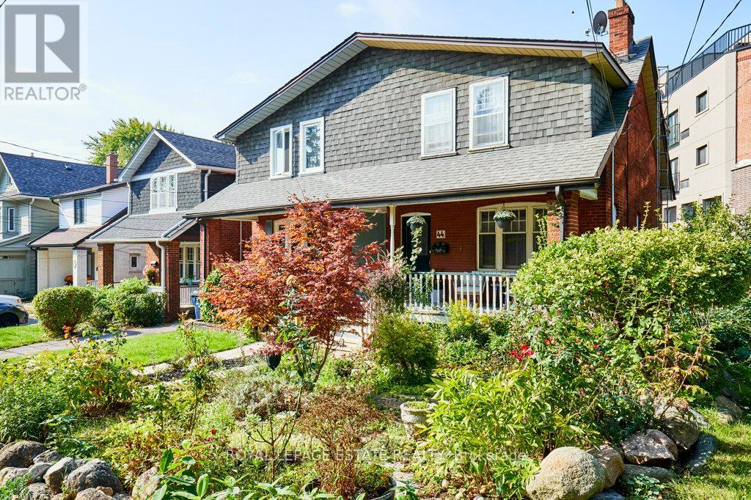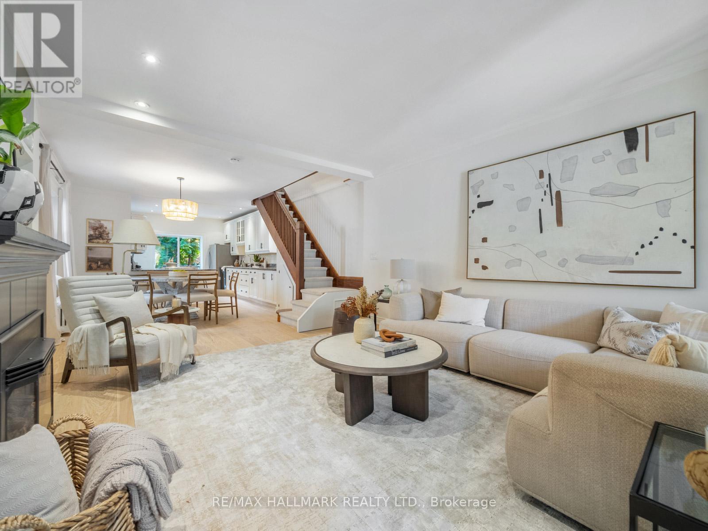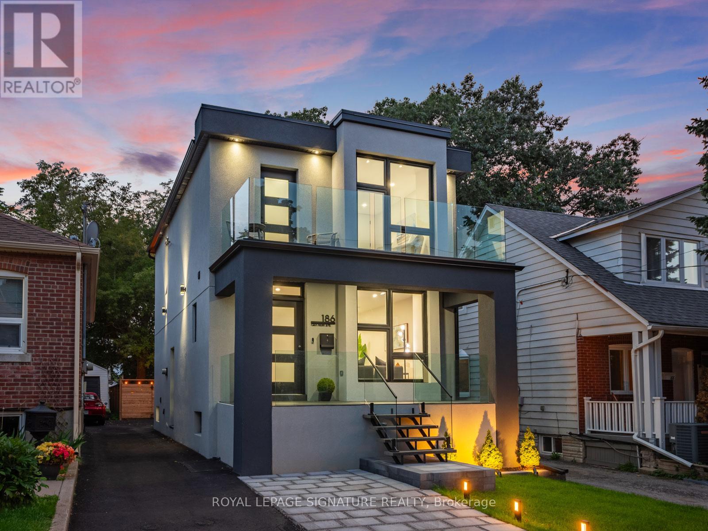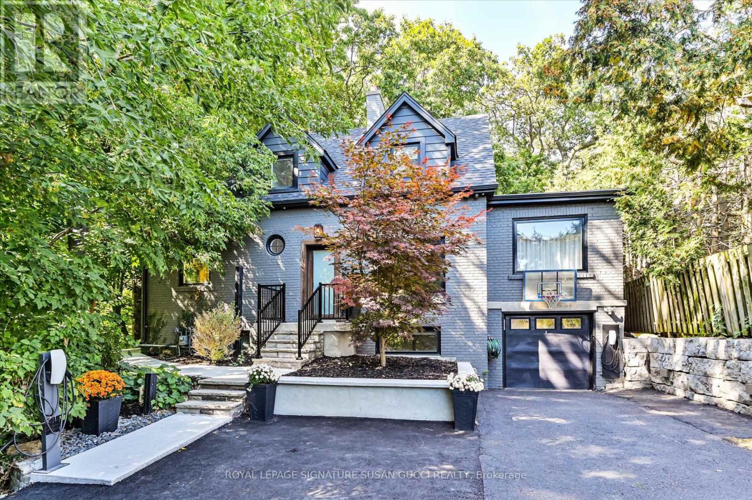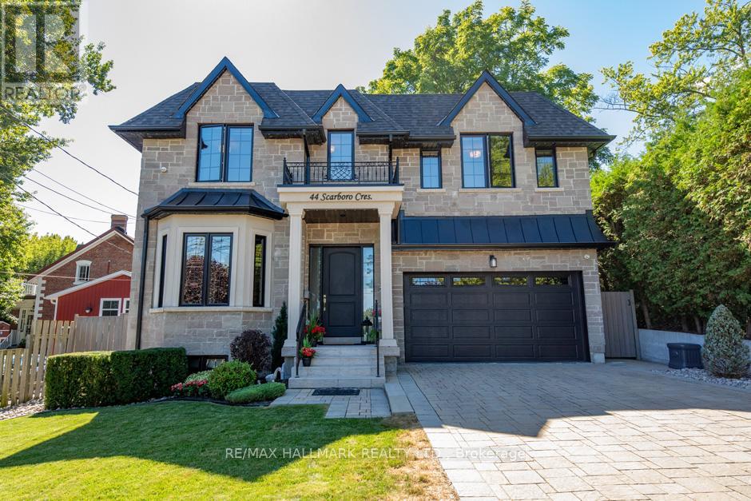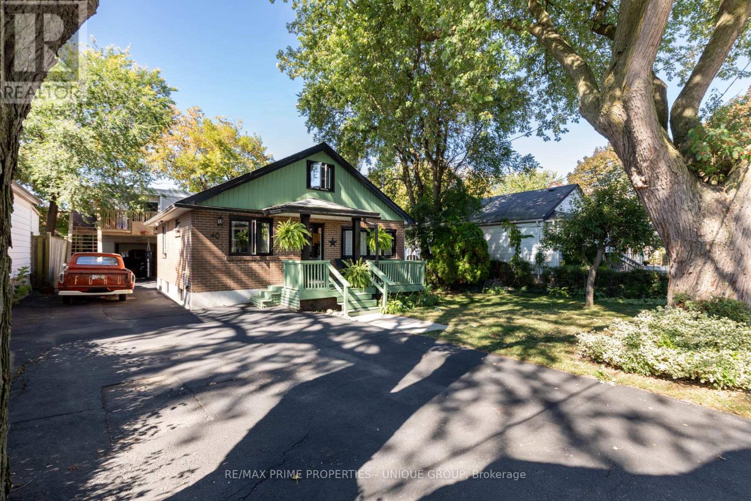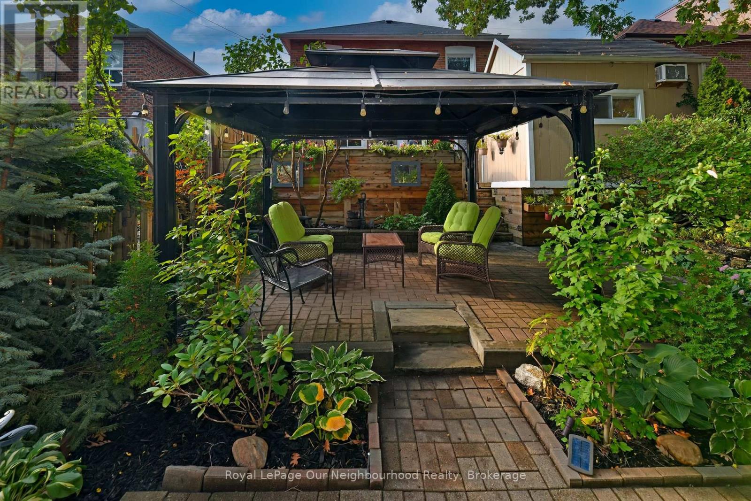- Houseful
- ON
- Toronto
- Birch Cliff
- 120 Warden Ave
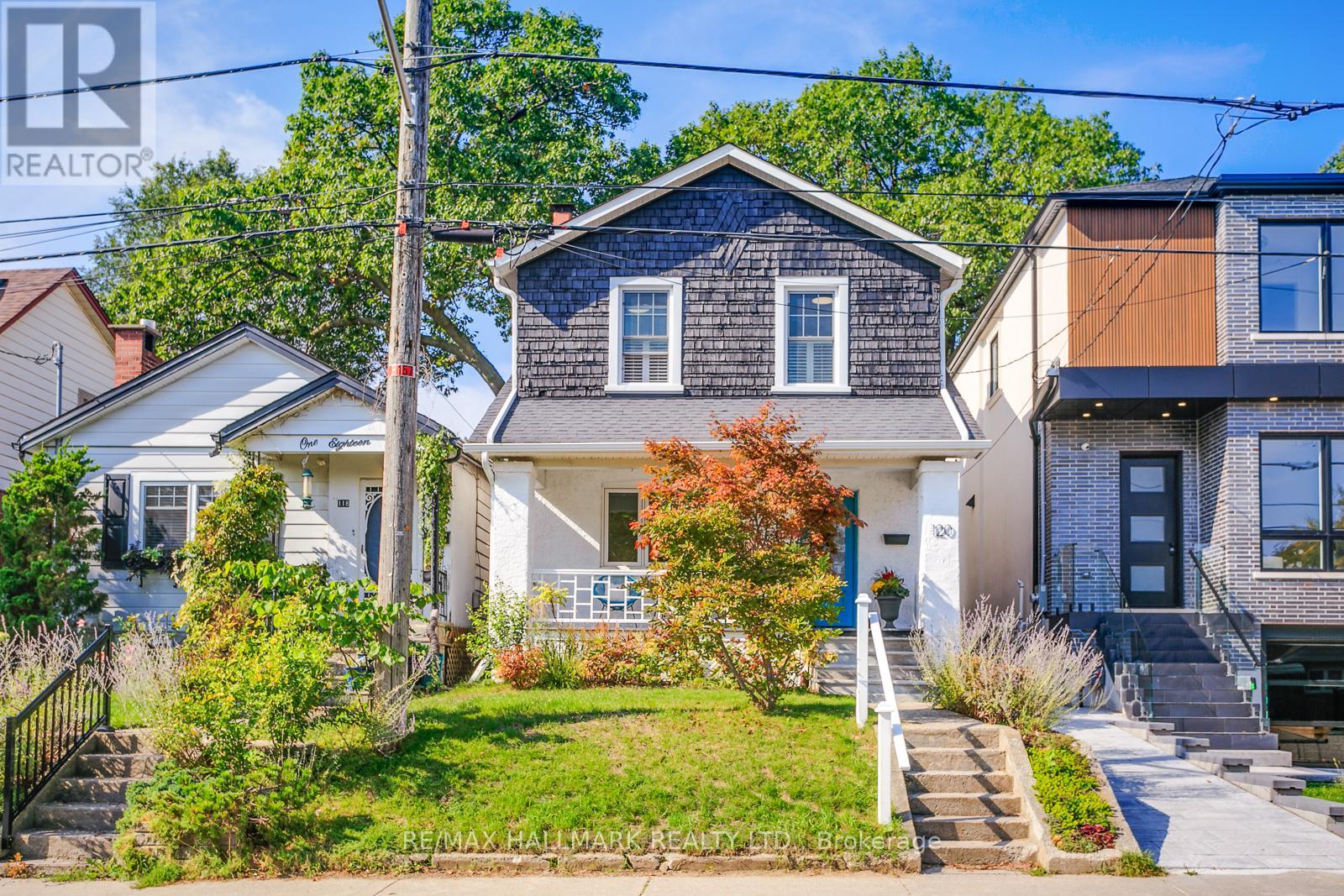
Highlights
Description
- Time on Housefulnew 3 hours
- Property typeSingle family
- Neighbourhood
- Median school Score
- Mortgage payment
Get the best of the Beach and Bluffs combined! Welcome to 120 Warden Avenue; a charming 3-bedroom detached 2-storey in the heart of serene Birch Cliff, perfectly situated on the premium stretch of Warden Avenue, south of Kingston Road. Bright, airy, and full of character, this home blends relaxed coastal charm with thoughtful features that make everyday living a breeze. Starting with the inviting covered porch, right through the entire home, the layout is both practical and stylish. Inside, you'll find 1-1/4 inch original hardwood floors, a warm wood fireplace, stained glass windows, and other timeless details that give the home its unique personality. The separate entrance basement is already set up for cozy family enjoyment; ideal for movie nights, playtime, or a home office yet still offers plenty of potential to expand and create a dream space tailored to your needs. Out back, enjoy a low-maintenance lawn and gorgeous perennials that make for easy entertaining and relaxation, plus a detached garage for parking or storage. Surrounded by well-regarded schools, rec centres, nature trails with plenty of wildlife sightings, and the world-renowned Scarborough Bluffs park and beach, this home offers quiet community living with a distinct touch of lakefront charm. Come see for yourself what makes this home so special. (id:63267)
Home overview
- Cooling Central air conditioning
- Heat source Natural gas
- Heat type Forced air
- Sewer/ septic Sanitary sewer
- # total stories 2
- # parking spaces 1
- Has garage (y/n) Yes
- # full baths 1
- # half baths 1
- # total bathrooms 2.0
- # of above grade bedrooms 3
- Flooring Hardwood, carpeted
- Community features Community centre
- Subdivision Birchcliffe-cliffside
- Lot size (acres) 0.0
- Listing # E12433601
- Property sub type Single family residence
- Status Active
- 2nd bedroom 4.47m X 2.8m
Level: 2nd - Primary bedroom 3.82m X 3.08m
Level: 2nd - 3rd bedroom 3.16m X 2.72m
Level: 2nd - Laundry 1.79m X 2.44m
Level: Basement - Utility 3.85m X 5.82m
Level: Basement - Recreational room / games room 5.56m X 5.41m
Level: Basement - Kitchen 3.7m X 2.51m
Level: Main - Dining room 4.85m X 3.09m
Level: Main - Living room 4.74m X 3.26m
Level: Main
- Listing source url Https://www.realtor.ca/real-estate/28928290/120-warden-avenue-toronto-birchcliffe-cliffside-birchcliffe-cliffside
- Listing type identifier Idx

$-3,200
/ Month

