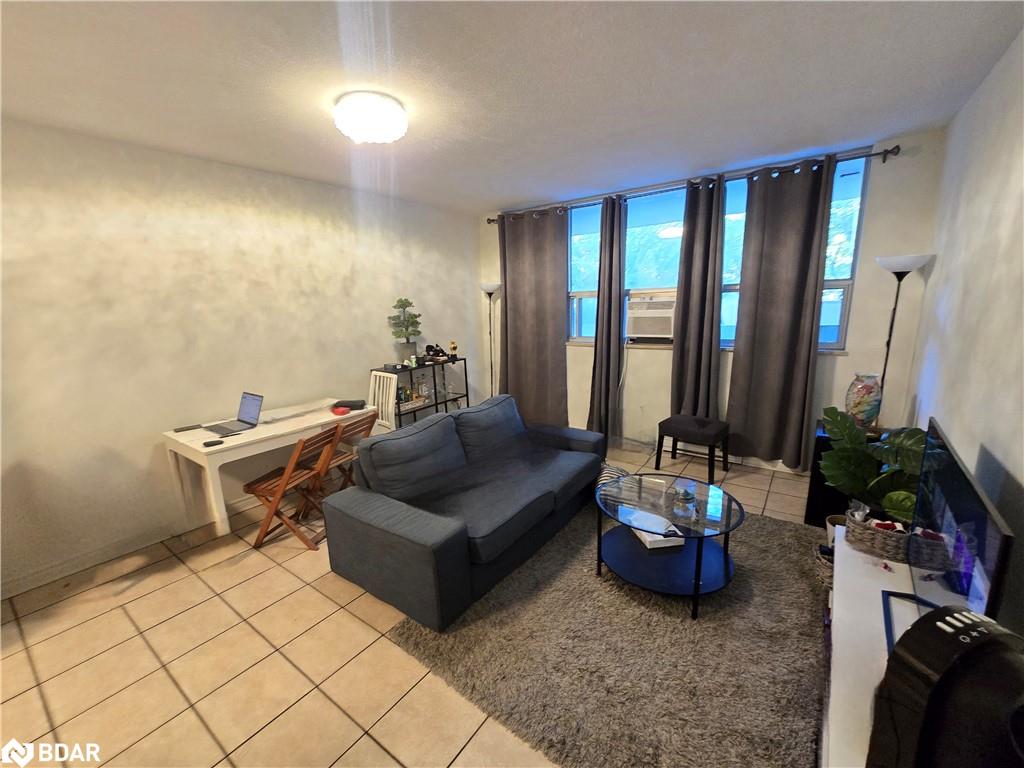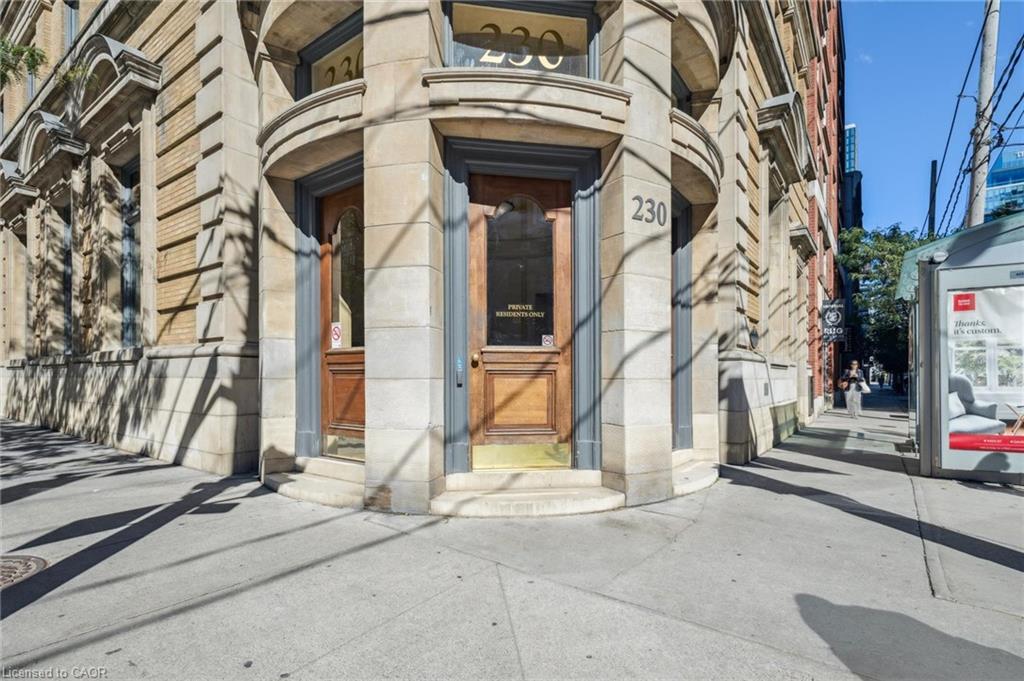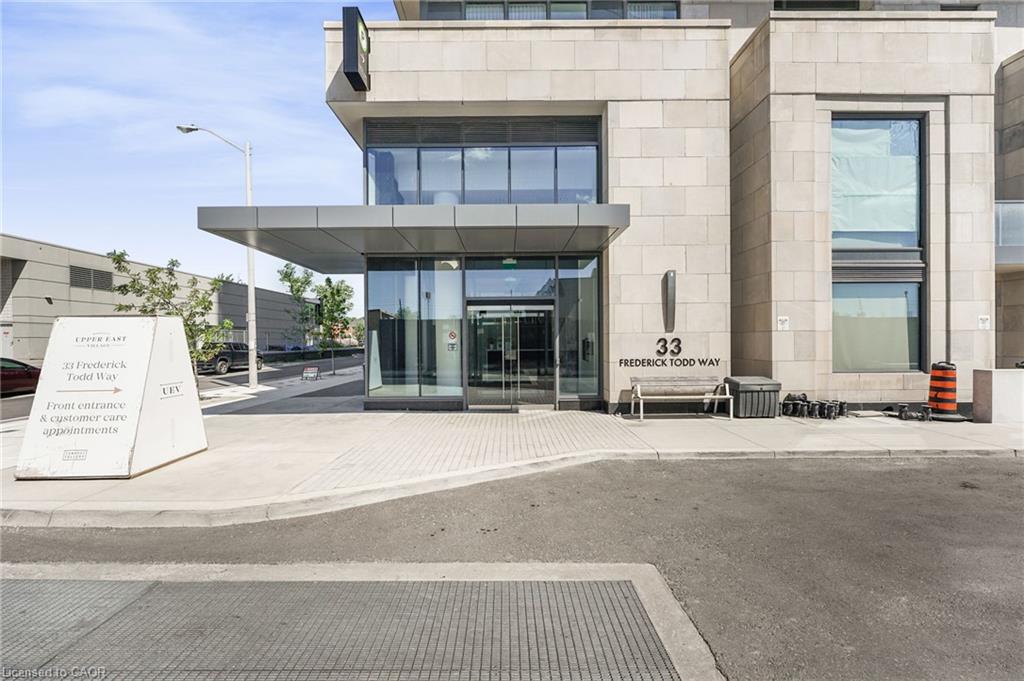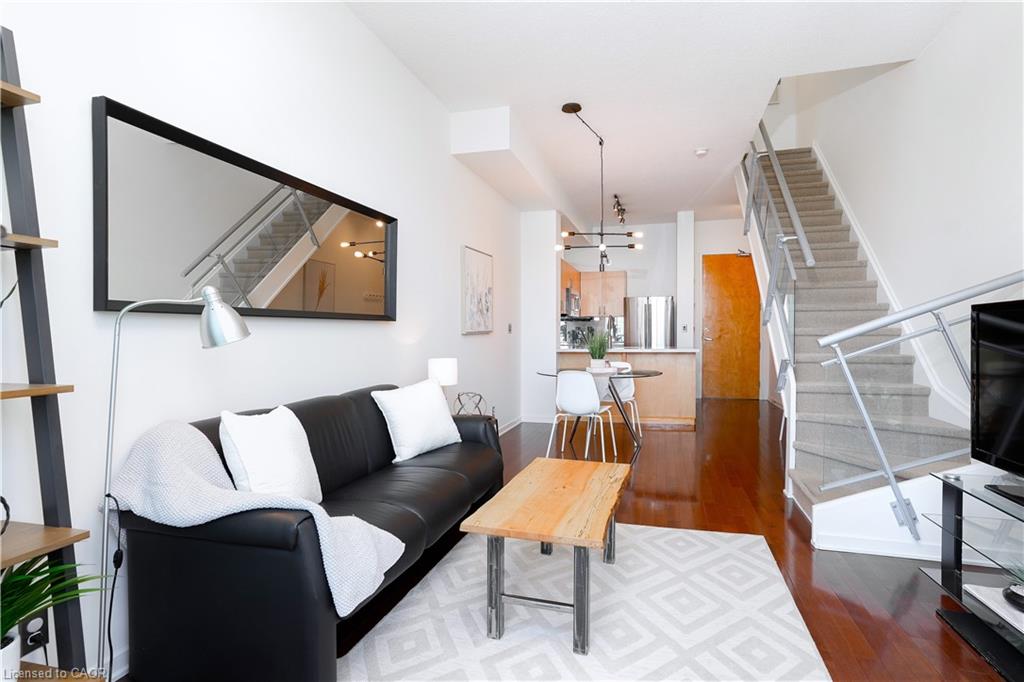- Houseful
- ON
- Toronto
- Leslieville
- 1201 Dundas Street E Unit 902
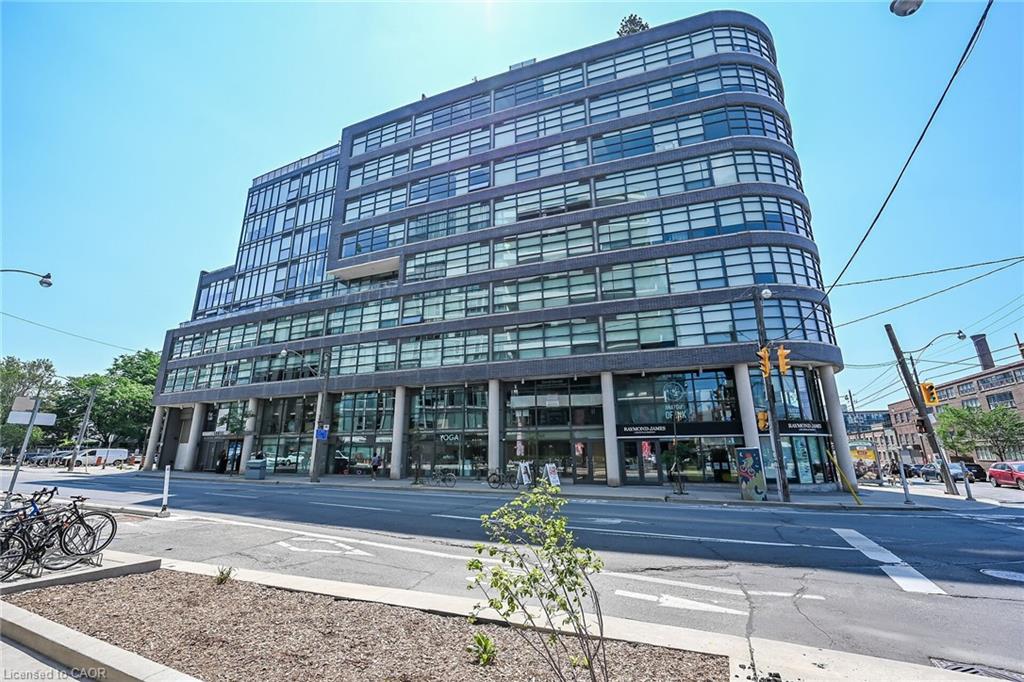
1201 Dundas Street E Unit 902
1201 Dundas Street E Unit 902
Highlights
Description
- Home value ($/Sqft)$1,090/Sqft
- Time on Houseful64 days
- Property typeResidential
- Style1 storey/apt
- Neighbourhood
- Median school Score
- Year built2012
- Mortgage payment
Welcome to Suite 902 at the Flat Iron Lofts – where modern design meets the charm of Leslieville living. This bright and spacious 1 bedroom plus den, 1-bath corner unit offers a thoughtfully designed living space, perfect for professionals, couples, or anyone seeking an inspired urban lifestyle. With floor-to-ceiling windows lining the south-facing wall, natural light pours in throughout the day, creating a warm and inviting atmosphere. The open-concept layout features exposed concrete ceilings, wide-plank hardwood flooring, and clean modern finishes that blend industrial character with contemporary style. The sleek kitchen comes equipped with full-sized stainless steel appliances, stone countertops, and plenty of storage – ideal for entertaining or everyday living. One of the true highlights of this suite is the expansive private terrace , which acts as a true extension of your living space. With a built-in gas BBQ hookup, it’s the perfect place to unwind with a glass of wine, host summer dinners, or simply enjoy the stunning city views and spectacular sunsets over downtown Toronto. As a resident, you'll also have access to an incredible rooftop terrace with panoramic skyline views – the perfect spot to relax or entertain guests. Located in the heart of Leslieville, you're just steps from parks, transit, and some of the best cafes, restaurants, and shops in the city along Queen East and Gerrard. Whether it’s weekend brunch, boutique shopping, or an early morning espresso, everything you love about the neighbourhood is right outside your door. Suite 902 is more than just a condo – it's a lifestyle
Home overview
- Cooling Central air
- Heat type Forced air, natural gas
- Pets allowed (y/n) No
- Sewer/ septic Sewer (municipal)
- Building amenities Bbqs permitted, party room, roof deck, parking
- Construction materials Concrete
- Foundation Poured concrete
- Roof Flat
- Parking desc Garage door opener
- # full baths 1
- # total bathrooms 1.0
- # of above grade bedrooms 1
- # of rooms 6
- Appliances Built-in microwave, dishwasher, dryer, gas stove, refrigerator, stove, washer
- Has fireplace (y/n) Yes
- Laundry information In-suite
- Interior features Separate heating controls
- County Toronto
- Area Te01 - toronto east
- Water source Municipal
- Zoning description L1 d3
- Lot desc Urban, city lot, major highway, public transit, schools, shopping nearby
- Approx lot size (range) 0 - 0.5
- Basement information None
- Building size 624
- Mls® # 40760543
- Property sub type Condominium
- Status Active
- Virtual tour
- Tax year 2025
- Den Large Den or Home office with floor to ceiling Windows.
Level: Main
- Listing type identifier Idx

$-1,297
/ Month

