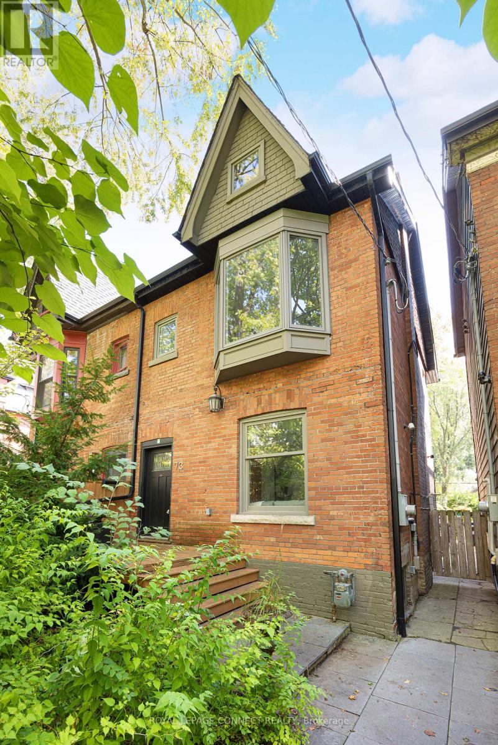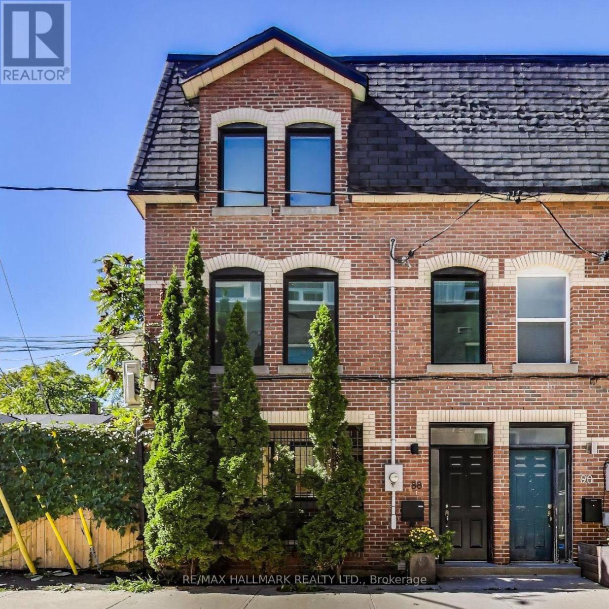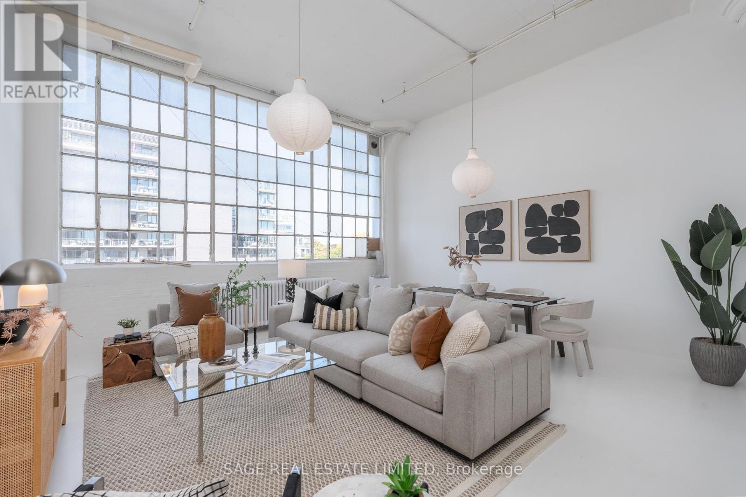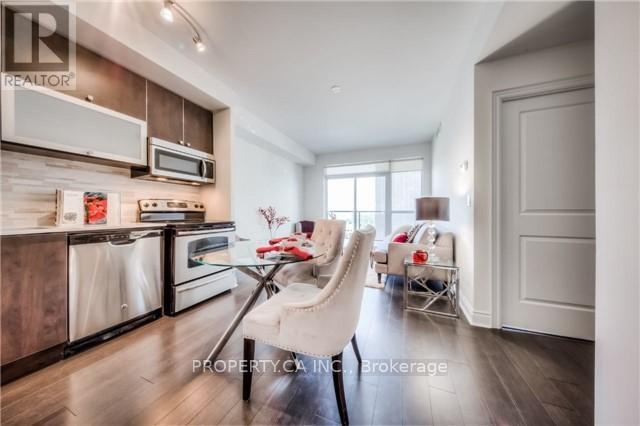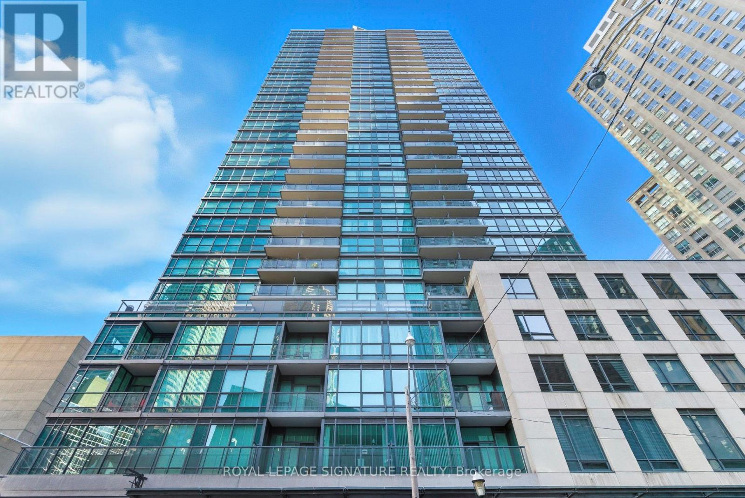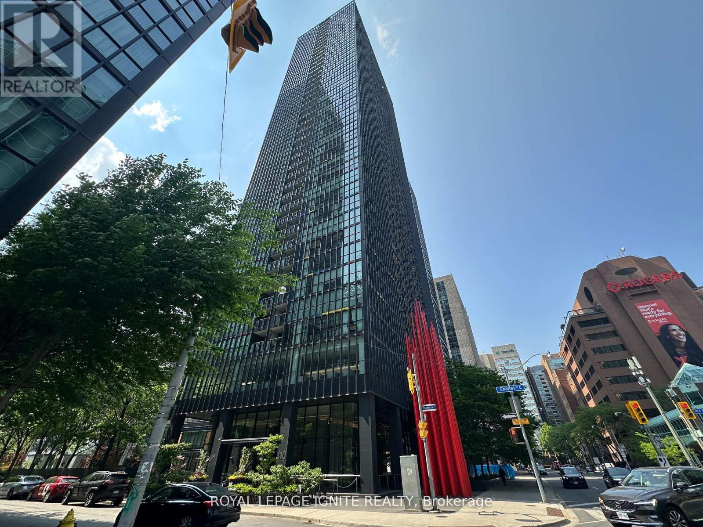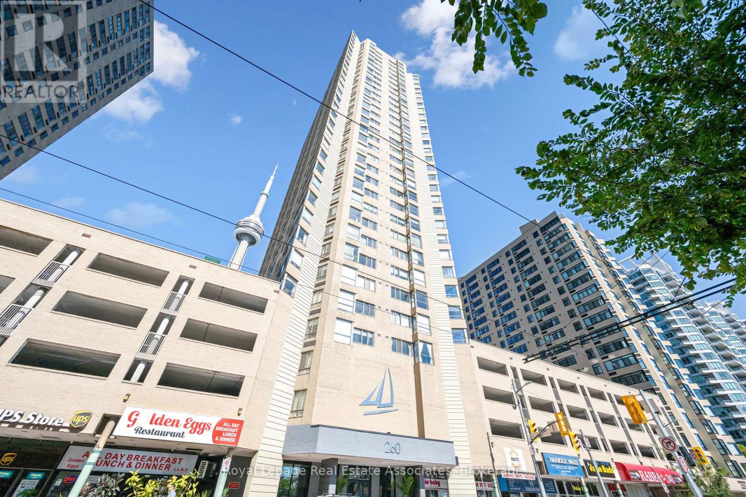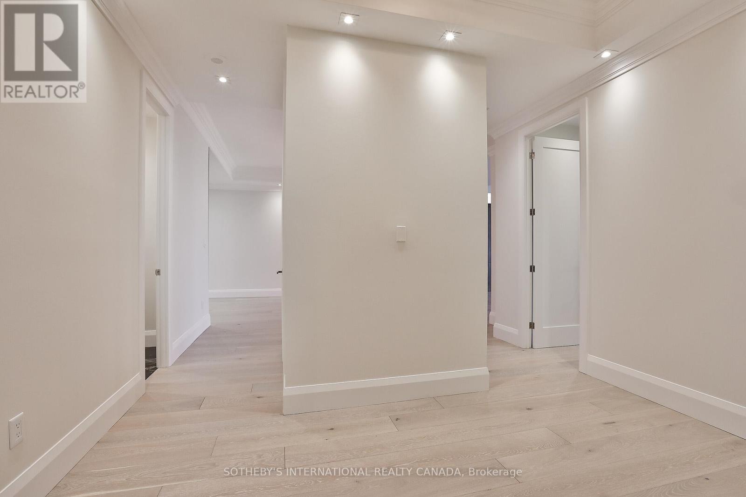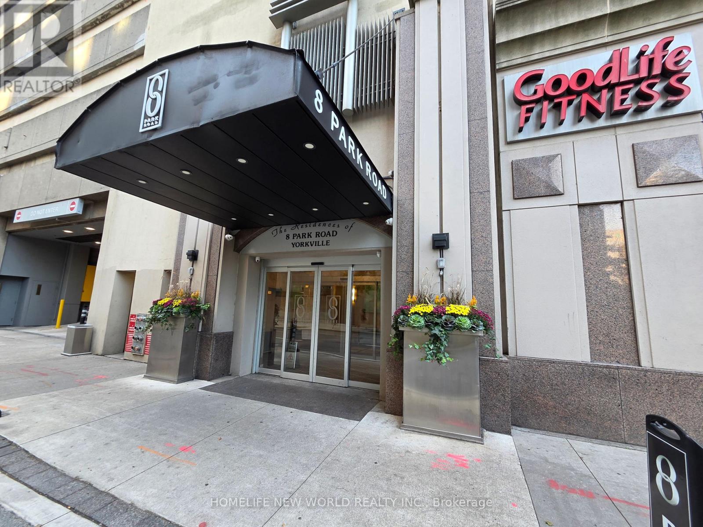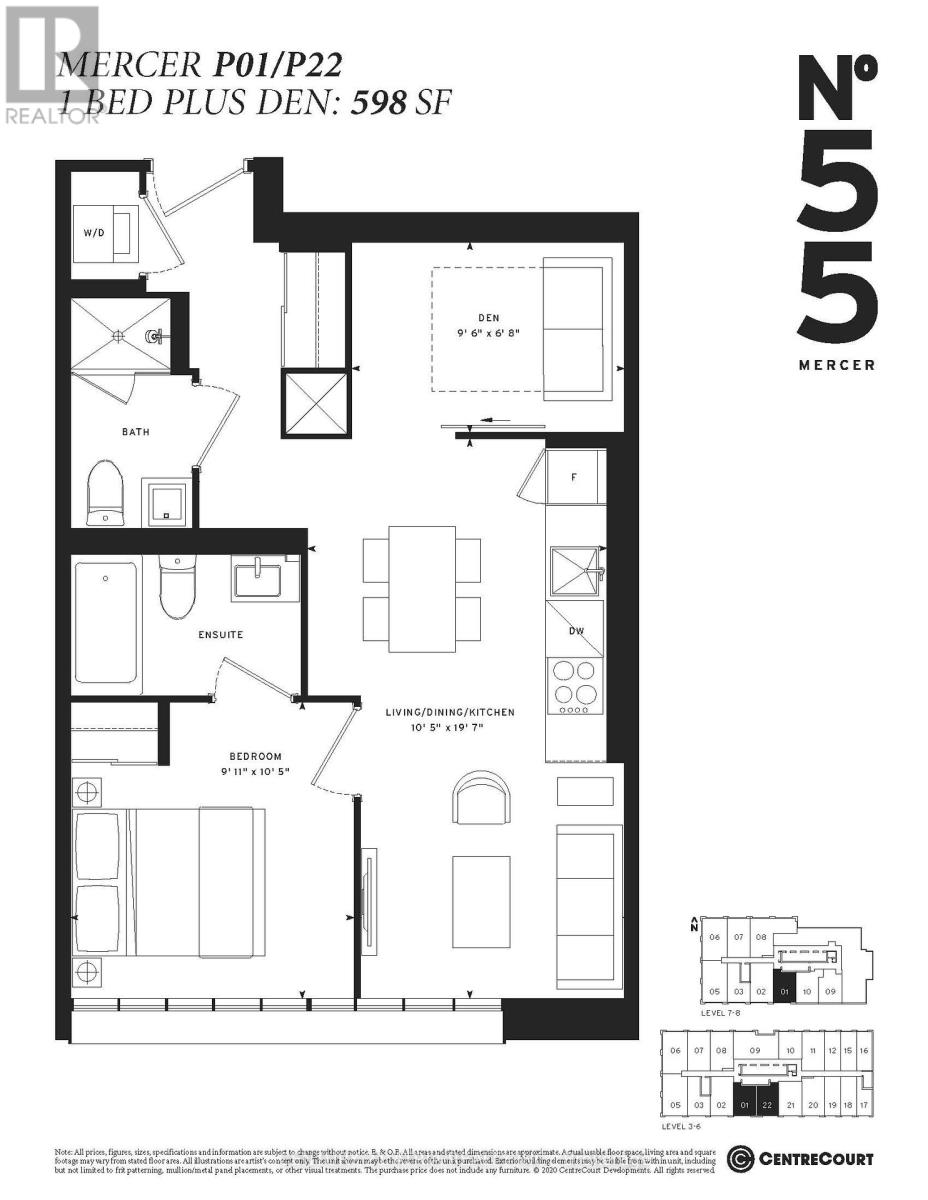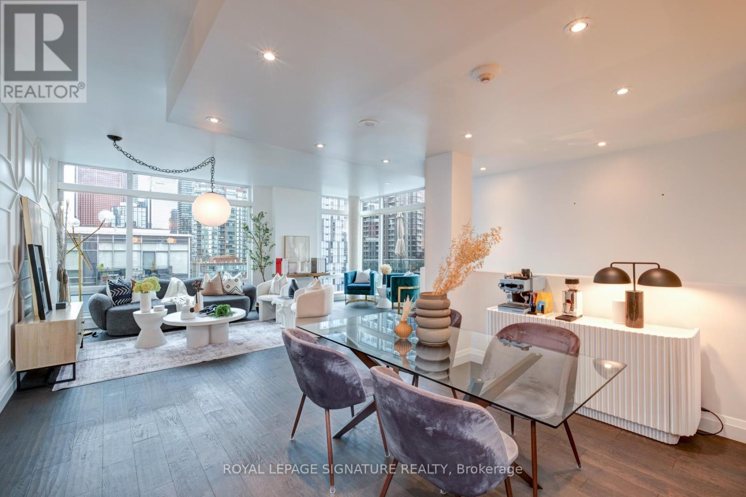
Highlights
Description
- Time on Housefulnew 3 hours
- Property typeSingle family
- StyleLoft
- Neighbourhood
- Median school Score
- Mortgage payment
Experience elevated city living in this stunning northwest corner sub-penthouse with over 1,320 sq. ft. of thoughtfully designed space. With 3 bedrooms, 2 baths, and two private balconies. This home is made for entertaining and everyday comfort.Soak in incredible skyline views through floor-to-ceiling windows that flood the space with natural light. The open-concept living and dining area flows seamlessly into a chefs kitchen featuring high-end appliances, sleek cabinetry, and modern finishes that make cooking and hosting effortless.The primary suite offers a peaceful retreat with a custom walk-in closet and a marble ensuite complete with a double vanity and glass shower. The second bathroom has been beautifully updated with a deep soaker tub the perfect place to unwind after a busy day. Upgraded flooring throughout adds warmth and sophistication to every room.All of this just steps from St. Lawrence Market, King St E, the Canary District, and the Distillery District where Torontos best dining, shopping, and culture come together. Designed for those who love style, convenience, and connection, this sub-penthouse is urban living at its best. (id:63267)
Home overview
- Cooling Central air conditioning
- Heat source Natural gas
- Heat type Forced air
- # parking spaces 1
- Has garage (y/n) Yes
- # full baths 2
- # total bathrooms 2.0
- # of above grade bedrooms 3
- Flooring Hardwood, tile
- Community features Pet restrictions
- Subdivision Moss park
- View City view
- Lot size (acres) 0.0
- Listing # C12451128
- Property sub type Single family residence
- Status Active
- Dining room 3.99m X 2.91m
Level: Main - Kitchen 3.69m X 3.01m
Level: Main - Bathroom 2.43m X 1.54m
Level: Main - Living room 6.03m X 4.59m
Level: Main - 3rd bedroom 2.93m X 3.47m
Level: Main - 2nd bedroom 2.99m X 3.14m
Level: Main - Primary bedroom 3.48m X 4.24m
Level: Main - Bathroom 2.3m X 2.7m
Level: Main
- Listing source url Https://www.realtor.ca/real-estate/28965027/1202-333-adelaide-street-e-toronto-moss-park-moss-park
- Listing type identifier Idx

$-2,476
/ Month

